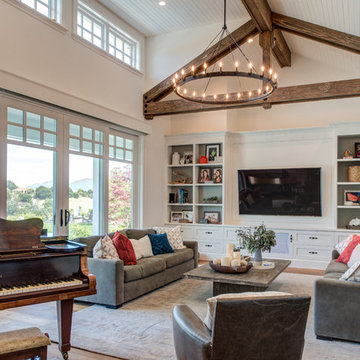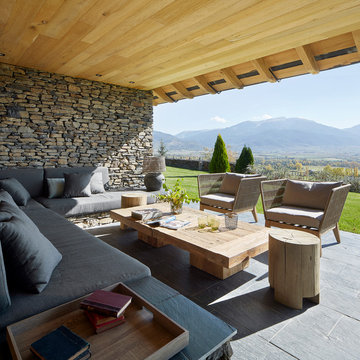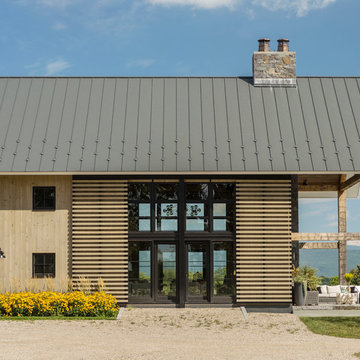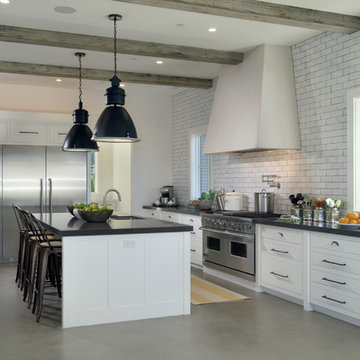Idées déco de maisons

Custom dog wash in slate tile, penny round floor, and glass surround; photo by Jeff Herr Photography
Cette photo montre une salle de bain nature de taille moyenne avec un carrelage gris, du carrelage en ardoise, un mur blanc, un sol en ardoise et un sol gris.
Cette photo montre une salle de bain nature de taille moyenne avec un carrelage gris, du carrelage en ardoise, un mur blanc, un sol en ardoise et un sol gris.

This home features many timeless designs and was catered to our clients and their five growing children
Idée de décoration pour une grande salle de séjour champêtre ouverte avec un mur blanc, parquet clair, une cheminée standard, un manteau de cheminée en brique, un téléviseur fixé au mur, un sol beige et éclairage.
Idée de décoration pour une grande salle de séjour champêtre ouverte avec un mur blanc, parquet clair, une cheminée standard, un manteau de cheminée en brique, un téléviseur fixé au mur, un sol beige et éclairage.

Idées déco pour une grande cuisine ouverte encastrable classique en L avec un évier encastré, des portes de placard blanches, une crédence en marbre, parquet foncé, îlot, un sol marron, un placard avec porte à panneau encastré et une crédence blanche.

This remodel is a stunning 100-year-old Wayzata home! The home’s history was embraced while giving the home a refreshing new look. Every aspect of this renovation was thoughtfully considered to turn the home into a "DREAM HOME" for generations to enjoy. With Mingle designed cabinetry throughout several rooms of the home, there is plenty of storage and style. A turn-of-the-century transitional farmhouse home is sure to please the eyes of many and be the perfect fit for this family for years to come.
Spacecrafting

Exemple d'un grand bar de salon linéaire nature avec des tabourets, un placard à porte shaker, des portes de placard noires, une crédence rouge, une crédence en brique, un plan de travail blanc, un sol en travertin et un sol marron.

Eric Roth Photography
Exemple d'une chambre nature avec un mur gris et parquet clair.
Exemple d'une chambre nature avec un mur gris et parquet clair.

Aménagement d'un salon campagne avec un mur blanc, parquet foncé, un téléviseur fixé au mur et un sol marron.

Photos by Norman & Young
Idée de décoration pour une façade de maison blanche champêtre de plain-pied avec un toit à deux pans et un toit mixte.
Idée de décoration pour une façade de maison blanche champêtre de plain-pied avec un toit à deux pans et un toit mixte.

Kate Bruinsma - Photos By Kaity
Réalisation d'une cuisine ouverte bicolore champêtre en U avec un évier encastré, un placard à porte shaker, des portes de placard blanches, une crédence blanche, une crédence en carrelage métro, un électroménager en acier inoxydable, parquet clair, îlot, un sol beige et un plan de travail gris.
Réalisation d'une cuisine ouverte bicolore champêtre en U avec un évier encastré, un placard à porte shaker, des portes de placard blanches, une crédence blanche, une crédence en carrelage métro, un électroménager en acier inoxydable, parquet clair, îlot, un sol beige et un plan de travail gris.

Builder: Hayes Signature Homes
Photography: Costa Christ Media
Idée de décoration pour une façade de maison multicolore champêtre à un étage avec un revêtement mixte, un toit à deux pans et un toit en métal.
Idée de décoration pour une façade de maison multicolore champêtre à un étage avec un revêtement mixte, un toit à deux pans et un toit en métal.

Cette image montre une cuisine rustique avec un placard à porte shaker, des portes de placard blanches, une crédence rouge, une crédence en brique, un électroménager noir, parquet foncé, îlot et un sol marron.

Idée de décoration pour une terrasse arrière champêtre avec des pavés en pierre naturelle et une extension de toiture.

Clean and bright modern bathroom in a farmhouse in Mill Spring. The white countertops against the natural, warm wood tones makes a relaxing atmosphere. His and hers sinks, towel warmers, floating vanities, storage solutions and simple and sleek drawer pulls and faucets. Curbless shower, white shower tiles with zig zag tile floor.
Photography by Todd Crawford.

The great room walls are filled with glass doors and transom windows, providing maximum natural light and views of the pond and the meadow.
Photographer: Daniel Contelmo Jr.

Idées déco pour un porche avec des plantes en pot campagne avec une dalle de béton et une extension de toiture.

Casey Dunn
Aménagement d'un petit salon campagne ouvert avec un poêle à bois, un mur blanc et parquet clair.
Aménagement d'un petit salon campagne ouvert avec un poêle à bois, un mur blanc et parquet clair.

Réalisation d'une façade de maison beige champêtre en bois à un étage avec un toit à deux pans.

This traditional home contained an outdated kitchen, eating area, powder room, pantry and laundry area. The spaces were reconfigured so that the kitchen occupied all of the space. What was once an opening into an under utilized hallway, became a pantry closet. A full bathroom was tucked behind the pantry into space from the breezeway.

Rustic Zen Residence by Locati Architects, Interior Design by Cashmere Interior, Photography by Audrey Hall
Réalisation d'un salon chalet ouvert avec une salle de réception, un mur blanc, parquet clair, un sol gris et éclairage.
Réalisation d'un salon chalet ouvert avec une salle de réception, un mur blanc, parquet clair, un sol gris et éclairage.

Cette photo montre une cuisine nature avec un évier encastré, un placard à porte plane, une crédence blanche, une crédence en carrelage métro, un électroménager en acier inoxydable, sol en béton ciré et îlot.
Idées déco de maisons
3


















