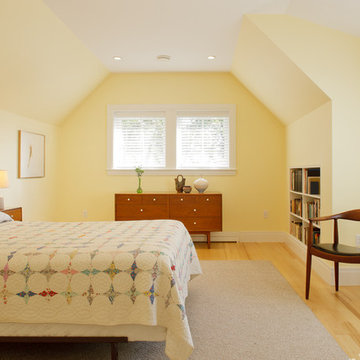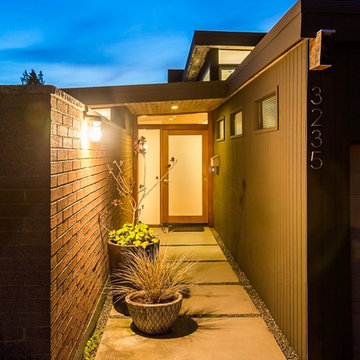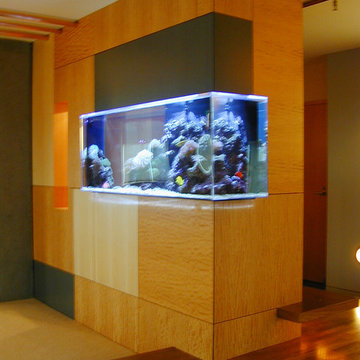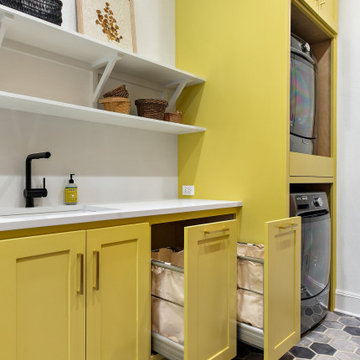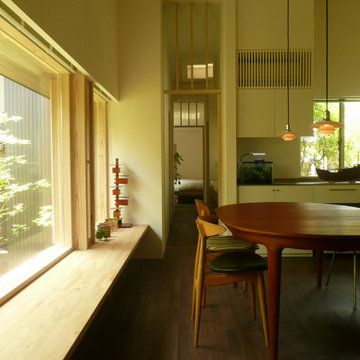Idées déco de maisons rétro jaunes

The guest bath design was inspired by the fun geometric pattern of the custom window shade fabric. A mid century modern vanity and wall sconces further repeat the mid century design. Because space was limited, the designer incorporated a metal wall ladder to hold towels.
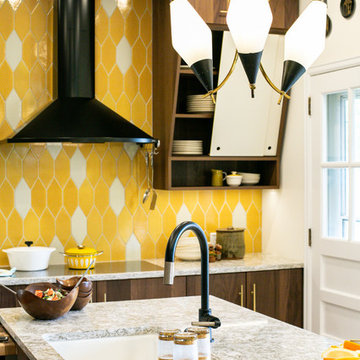
When a client tells us they’re a mid-century collector and long for a kitchen design unlike any other we are only too happy to oblige. This kitchen is saturated in mid-century charm and its custom features make it difficult to pin-point our favorite aspect!
Cabinetry
We had the pleasure of partnering with one of our favorite Denver cabinet shops to make our walnut dreams come true! We were able to include a multitude of custom features in this kitchen including frosted glass doors in the island, open cubbies, a hidden cutting board, and great interior cabinet storage. But what really catapults these kitchen cabinets to the next level is the eye-popping angled wall cabinets with sliding doors, a true throwback to the magic of the mid-century kitchen. Streamline brushed brass cabinetry pulls provided the perfect lux accent against the handsome walnut finish of the slab cabinetry doors.
Tile
Amidst all the warm clean lines of this mid-century kitchen we wanted to add a splash of color and pattern, and a funky backsplash tile did the trick! We utilized a handmade yellow picket tile with a high variation to give us a bit of depth; and incorporated randomly placed white accent tiles for added interest and to compliment the white sliding doors of the angled cabinets, helping to bring all the materials together.
Counter
We utilized a quartz along the counter tops that merged lighter tones with the warm tones of the cabinetry. The custom integrated drain board (in a starburst pattern of course) means they won’t have to clutter their island with a large drying rack. As an added bonus, the cooktop is recessed into the counter, to create an installation flush with the counter surface.
Stair Rail
Not wanting to miss an opportunity to add a touch of geometric fun to this home, we designed a custom steel handrail. The zig-zag design plays well with the angles of the picket tiles and the black finish ties in beautifully with the black metal accents in the kitchen.
Lighting
We removed the original florescent light box from this kitchen and replaced it with clean recessed lights with accents of recessed undercabinet lighting and a terrifically vintage fixture over the island that pulls together the black and brushed brass metal finishes throughout the space.
This kitchen has transformed into a strikingly unique space creating the perfect home for our client’s mid-century treasures.
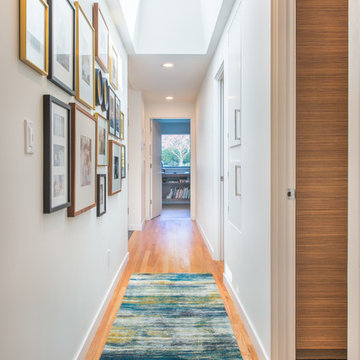
The skylight adds a generous amount of natural light to the hallway, and helps it feel larger than it is.
Design by: H2D Architecture + Design
www.h2darchitects.com
Built by: Carlisle Classic Homes
Photos: Christopher Nelson Photography
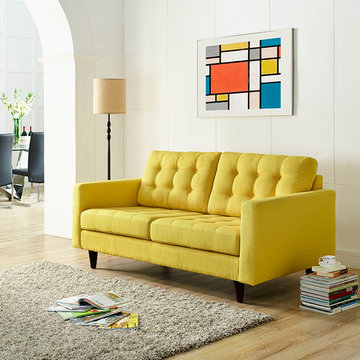
Empress is heralded with deeply tufted buttons, plush cushions and armrests that convey that perfect air of nobility. The solid wood legs come with plastic glides to prevent floor scratching, and the fine fabric upholstery leaves the recipients feeling richly rewarded. Firm but not too firm. Cozy, deep and gorgeous!
Buy Now
OVERALL PRODUCT DIMENSIONS 72.5″L x 35.5″W x 35.5″H
SEAT DIMENSIONS 28.5″L x 28.5 – 31.5″W x 18″H
BACKREST DIMENSIONS 6″L x 28.5″W x 13.5″H
ARMREST HEIGHT 25.5″H
LEG DIMENSIONS 1.5 – 3″W x 6″H

This Mid Century inspired kitchen was manufactured for a couple who definitely didn't want a traditional 'new' fitted kitchen as part of their extension to a 1930's house in a desirable Manchester suburb.
The key themes that were important to the clients for this project were:
Nostalgia- fond memories how a grandmother's kitchen used to feel and furniture and soft furnishings the couple had owned or liked over the years, even Culshaw's own Hivehaus kitchenette that the couple had fallen for on a visit to our showroom a few years ago.
Mix and match - creating something that had a very mixed media approach with the warm and harmonius use of solid wood, painted surfaces in varied colours, metal, glass, stone, ceramic and formica.
Flow - The couple thought very carefully about the building project as a whole but particularly the kitchen. They wanted an adaptable space that suited how they wanted to live, a social space close to kitchen and garden, a place to watch movies, partitions which could close off spaces if necessary.
Practicality: A place for everything in the kitchen, a sense of order compared to the chaos that was their old kitchen (which lived where the utility now proudly stands).
Being a bespoke kitchen manufacturer we listened, drew, modelled, visualised, handcrafted and fitted a beautiful kitchen that is truly a reflection of the couple's tastes and aspirations of how they wanted to live - now that is design!
Photo: Ian Hampson

Danny Piassick
Idées déco pour un très grand salon rétro ouvert avec un mur beige, un sol en carrelage de porcelaine, une cheminée double-face, un manteau de cheminée en pierre et un téléviseur fixé au mur.
Idées déco pour un très grand salon rétro ouvert avec un mur beige, un sol en carrelage de porcelaine, une cheminée double-face, un manteau de cheminée en pierre et un téléviseur fixé au mur.
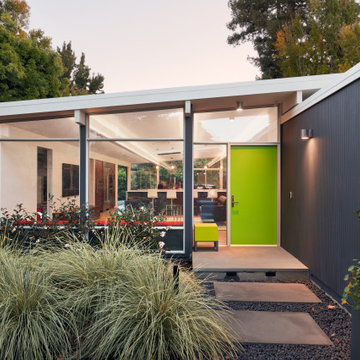
Inspiration pour une entrée vintage avec une porte simple et une porte verte.
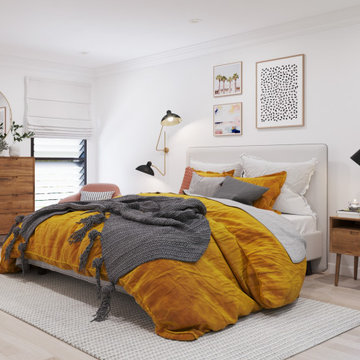
Cette image montre une grande chambre parentale vintage avec un mur blanc, parquet clair et un sol gris.
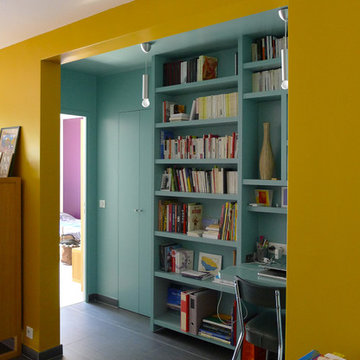
Création d'un espace bureau bibliothèque faisant le lien entre deux appartements réunis.
Les propriétaires possédaient un studio attenant à leur appartement et souhaitaient réunir l'un et l'autre pour créer une troisième chambre d'enfant. L'espace de transition entre les deux appartements a alors été imaginé comme un bureau d'appoint bibliothèque pour libérer de l'espace dans le séjour qui acceuillait cette fonction jusqu'alors. Puis un parti-pris coloré aux accents Vintage a permis de souligner ce nouvel espace en lui donnant sa pleine identité, et en apportant une transition joyeuse entre le séjour et cette nouvelle chambre.
Photos © Sparkling

Photography by Juliana Franco
Cette photo montre une douche en alcôve principale rétro en bois brun de taille moyenne avec un placard à porte plane, un carrelage gris, des carreaux de porcelaine, un plan de toilette en quartz, une baignoire indépendante, un mur blanc, un sol en carrelage de porcelaine, une vasque, un sol gris, une cabine de douche à porte battante, un plan de toilette blanc et une porte coulissante.
Cette photo montre une douche en alcôve principale rétro en bois brun de taille moyenne avec un placard à porte plane, un carrelage gris, des carreaux de porcelaine, un plan de toilette en quartz, une baignoire indépendante, un mur blanc, un sol en carrelage de porcelaine, une vasque, un sol gris, une cabine de douche à porte battante, un plan de toilette blanc et une porte coulissante.
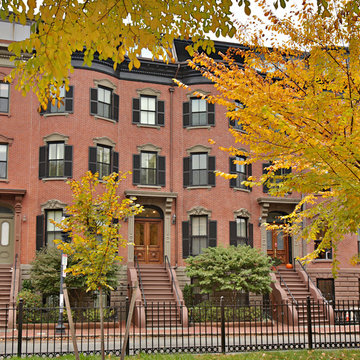
Kim Hallen - Boston Virtual Imaging
Aménagement d'une façade de maison rouge rétro en brique de taille moyenne et de plain-pied.
Aménagement d'une façade de maison rouge rétro en brique de taille moyenne et de plain-pied.

Idées déco pour une cuisine américaine rétro en U et bois brun de taille moyenne avec un évier posé, un placard à porte plane, une crédence verte, un électroménager en acier inoxydable, un sol en terrazzo, aucun îlot, un sol blanc et plan de travail noir.
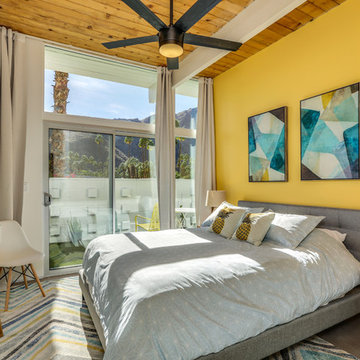
Exemple d'une chambre grise et jaune rétro avec un mur jaune, sol en béton ciré et un sol gris.
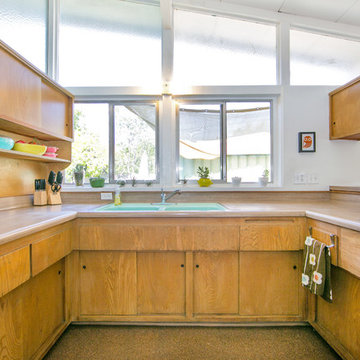
Pops of bold color accent the original bespoke wood cabinetry in this beautiful Mid-Century Modern kitchen by Architect Ben Urmston.
OCModHomes.com
Inspiration pour une cuisine vintage en U et bois clair de taille moyenne avec un évier posé, un plan de travail en stratifié et un électroménager de couleur.
Inspiration pour une cuisine vintage en U et bois clair de taille moyenne avec un évier posé, un plan de travail en stratifié et un électroménager de couleur.
Idées déco de maisons rétro jaunes
8




















