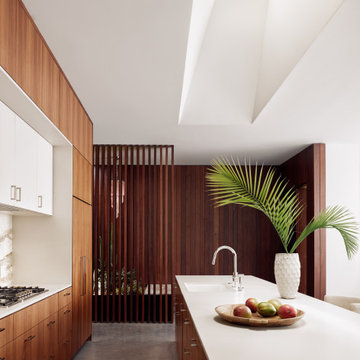Idées déco de maisons rétro
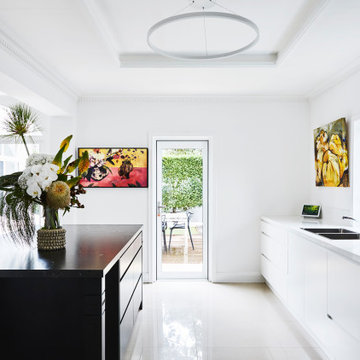
Inspiration pour une grande cuisine ouverte vintage en L avec un placard à porte plane, des portes de placard blanches, un plan de travail en granite, une crédence blanche, carreaux de ciment au sol, îlot, un sol blanc et plan de travail noir.

Bathroom renovation included using a closet in the hall to make the room into a bigger space. Since there is a tub in the hall bath, clients opted for a large shower instead.

This 1956 John Calder Mackay home had been poorly renovated in years past. We kept the 1400 sqft footprint of the home, but re-oriented and re-imagined the bland white kitchen to a midcentury olive green kitchen that opened up the sight lines to the wall of glass facing the rear yard. We chose materials that felt authentic and appropriate for the house: handmade glazed ceramics, bricks inspired by the California coast, natural white oaks heavy in grain, and honed marbles in complementary hues to the earth tones we peppered throughout the hard and soft finishes. This project was featured in the Wall Street Journal in April 2022.

Mid-Century Modern Restoration
Réalisation d'une cuisine américaine encastrable vintage de taille moyenne avec un évier encastré, un placard à porte plane, des portes de placard marrons, un plan de travail en quartz modifié, une crédence blanche, une crédence en quartz modifié, un sol en terrazzo, îlot, un sol blanc, un plan de travail blanc et poutres apparentes.
Réalisation d'une cuisine américaine encastrable vintage de taille moyenne avec un évier encastré, un placard à porte plane, des portes de placard marrons, un plan de travail en quartz modifié, une crédence blanche, une crédence en quartz modifié, un sol en terrazzo, îlot, un sol blanc, un plan de travail blanc et poutres apparentes.

Mid-Century Modern Restoration
Aménagement d'un salon rétro en bois de taille moyenne et ouvert avec un mur blanc, une cheminée d'angle, un manteau de cheminée en brique, un sol blanc et poutres apparentes.
Aménagement d'un salon rétro en bois de taille moyenne et ouvert avec un mur blanc, une cheminée d'angle, un manteau de cheminée en brique, un sol blanc et poutres apparentes.
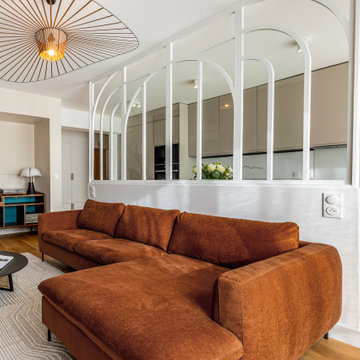
Cette image montre un salon vintage de taille moyenne et ouvert avec une bibliothèque ou un coin lecture, un mur blanc, parquet clair, aucune cheminée, un téléviseur dissimulé, un sol marron et du papier peint.

Inspiration pour une grande façade de maison beige vintage en planches et couvre-joints de plain-pied avec un revêtement mixte, un toit plat, un toit en métal et un toit noir.
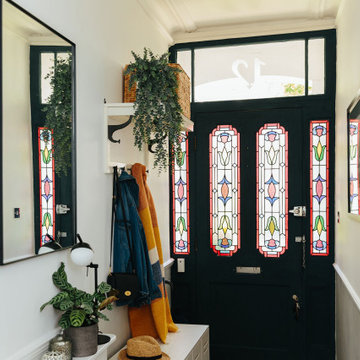
This navy and white hallway oozes practical elegance with the stained glass windows and functional storage system that still matches the simple beauty of the space.

Our Austin studio decided to go bold with this project by ensuring that each space had a unique identity in the Mid-Century Modern style bathroom, butler's pantry, and mudroom. We covered the bathroom walls and flooring with stylish beige and yellow tile that was cleverly installed to look like two different patterns. The mint cabinet and pink vanity reflect the mid-century color palette. The stylish knobs and fittings add an extra splash of fun to the bathroom.
The butler's pantry is located right behind the kitchen and serves multiple functions like storage, a study area, and a bar. We went with a moody blue color for the cabinets and included a raw wood open shelf to give depth and warmth to the space. We went with some gorgeous artistic tiles that create a bold, intriguing look in the space.
In the mudroom, we used siding materials to create a shiplap effect to create warmth and texture – a homage to the classic Mid-Century Modern design. We used the same blue from the butler's pantry to create a cohesive effect. The large mint cabinets add a lighter touch to the space.
---
Project designed by the Atomic Ranch featured modern designers at Breathe Design Studio. From their Austin design studio, they serve an eclectic and accomplished nationwide clientele including in Palm Springs, LA, and the San Francisco Bay Area.
For more about Breathe Design Studio, see here: https://www.breathedesignstudio.com/
To learn more about this project, see here: https://www.breathedesignstudio.com/atomic-ranch

Exemple d'une façade de maison noire rétro en brique de taille moyenne et de plain-pied avec un toit en appentis.
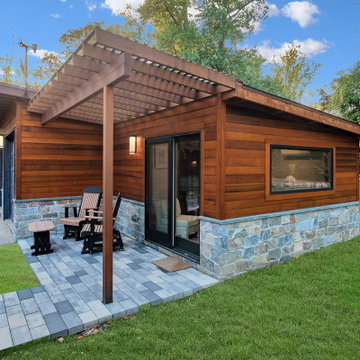
Updating a modern classic
These clients adore their home’s location, nestled within a 2-1/2 acre site largely wooded and abutting a creek and nature preserve. They contacted us with the intent of repairing some exterior and interior issues that were causing deterioration, and needed some assistance with the design and selection of new exterior materials which were in need of replacement.
Our new proposed exterior includes new natural wood siding, a stone base, and corrugated metal. New entry doors and new cable rails completed this exterior renovation.
Additionally, we assisted these clients resurrect an existing pool cabana structure and detached 2-car garage which had fallen into disrepair. The garage / cabana building was renovated in the same aesthetic as the main house.

The guest bathroom has the most striking matte glass patterned tile on both the backsplash and in the bathtub/shower combination. A floating wood vanity has a white quartz countertop and mid-century modern sconces on either side of the round mirror.
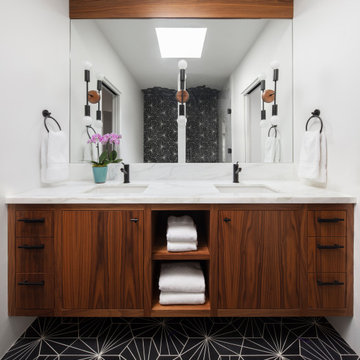
Exemple d'une salle de bain rétro de taille moyenne avec un placard à porte plane, des portes de placard marrons, un mur blanc, un lavabo encastré, un sol noir, un plan de toilette blanc, meuble double vasque et meuble-lavabo encastré.
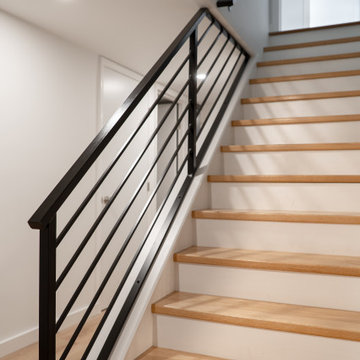
Completely finished walk-out basement suite complete with kitchenette/bar, bathroom and entertainment area.
Cette image montre un escalier vintage en bois de taille moyenne.
Cette image montre un escalier vintage en bois de taille moyenne.

Inspiration pour une salle de bain vintage de taille moyenne pour enfant avec un placard à porte plane, des portes de placard marrons, une baignoire posée, WC à poser, un carrelage blanc, des carreaux de céramique, un sol en carrelage de porcelaine, un lavabo posé, un plan de toilette en quartz modifié, un sol gris, une cabine de douche à porte battante, un plan de toilette blanc, meuble simple vasque, meuble-lavabo sur pied et du papier peint.

Cette photo montre une salle de bain rétro de taille moyenne avec une baignoire en alcôve, WC séparés, un carrelage blanc, des carreaux de céramique, un mur blanc, un sol en terrazzo, un lavabo posé, un plan de toilette en stratifié, un sol blanc, une cabine de douche à porte coulissante, un plan de toilette blanc, meuble simple vasque et meuble-lavabo suspendu.
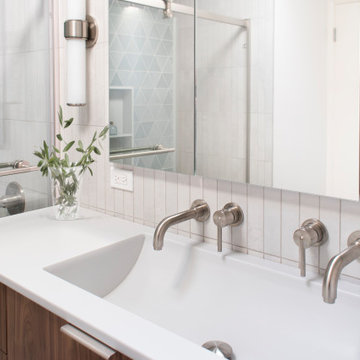
Custom mid-century modern family bath combines modern touches with timeless style.
Cette image montre une petite salle de bain principale vintage en bois brun avec un placard à porte plane, un carrelage blanc, des carreaux de porcelaine, un mur blanc, un lavabo intégré, un plan de toilette en surface solide, une cabine de douche à porte coulissante, un plan de toilette blanc, meuble double vasque, meuble-lavabo sur pied, une baignoire en alcôve et un combiné douche/baignoire.
Cette image montre une petite salle de bain principale vintage en bois brun avec un placard à porte plane, un carrelage blanc, des carreaux de porcelaine, un mur blanc, un lavabo intégré, un plan de toilette en surface solide, une cabine de douche à porte coulissante, un plan de toilette blanc, meuble double vasque, meuble-lavabo sur pied, une baignoire en alcôve et un combiné douche/baignoire.
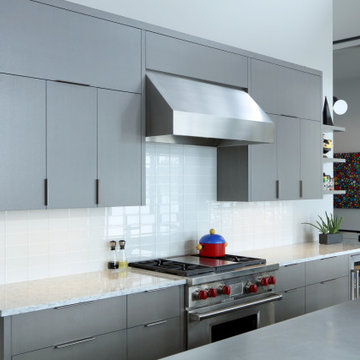
Inspiration pour une cuisine ouverte parallèle vintage de taille moyenne avec un évier intégré, un placard à porte plane, des portes de placard noires, plan de travail en marbre, une crédence blanche, une crédence en céramique, un électroménager en acier inoxydable, parquet clair, îlot, un sol beige, un plan de travail blanc et poutres apparentes.
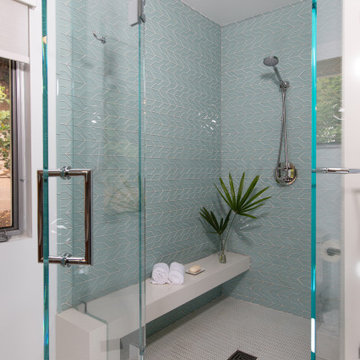
Owner's spa-style bathroom
Idées déco pour une salle de bain principale rétro de taille moyenne avec une douche d'angle, un carrelage bleu, des carreaux de céramique, un sol en carrelage de porcelaine, un sol blanc et une cabine de douche à porte battante.
Idées déco pour une salle de bain principale rétro de taille moyenne avec une douche d'angle, un carrelage bleu, des carreaux de céramique, un sol en carrelage de porcelaine, un sol blanc et une cabine de douche à porte battante.
Idées déco de maisons rétro
3



















