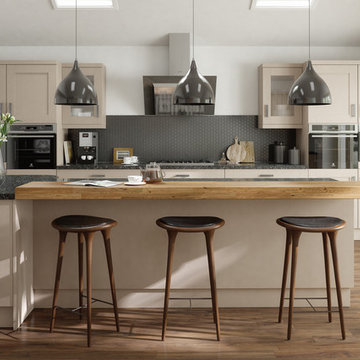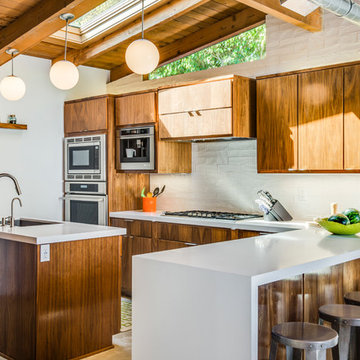Idées déco de maisons rétro

Vivian Johnson
Aménagement d'une petite cuisine américaine parallèle rétro avec un placard avec porte à panneau encastré, des portes de placard blanches, une crédence multicolore, une crédence en mosaïque, un électroménager en acier inoxydable, un plan de travail gris, une péninsule, un plan de travail en surface solide, parquet foncé et un sol marron.
Aménagement d'une petite cuisine américaine parallèle rétro avec un placard avec porte à panneau encastré, des portes de placard blanches, une crédence multicolore, une crédence en mosaïque, un électroménager en acier inoxydable, un plan de travail gris, une péninsule, un plan de travail en surface solide, parquet foncé et un sol marron.
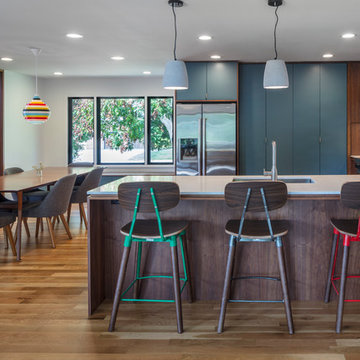
Bob Greenspan
Réalisation d'une cuisine américaine vintage de taille moyenne avec un évier encastré, un placard à porte plane, des portes de placard bleues, un plan de travail en quartz modifié, une crédence blanche, une crédence en céramique, un électroménager en acier inoxydable, parquet clair et une péninsule.
Réalisation d'une cuisine américaine vintage de taille moyenne avec un évier encastré, un placard à porte plane, des portes de placard bleues, un plan de travail en quartz modifié, une crédence blanche, une crédence en céramique, un électroménager en acier inoxydable, parquet clair et une péninsule.
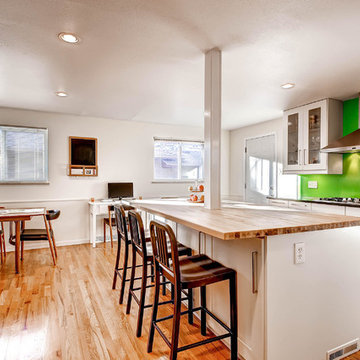
Wilco Bos, LLC.
Aménagement d'une cuisine américaine rétro en U de taille moyenne avec une crédence verte, un électroménager en acier inoxydable, des portes de placard blanches, un plan de travail en bois, un évier 1 bac, un placard avec porte à panneau encastré, une crédence en feuille de verre, un sol en bois brun et îlot.
Aménagement d'une cuisine américaine rétro en U de taille moyenne avec une crédence verte, un électroménager en acier inoxydable, des portes de placard blanches, un plan de travail en bois, un évier 1 bac, un placard avec porte à panneau encastré, une crédence en feuille de verre, un sol en bois brun et îlot.
Trouvez le bon professionnel près de chez vous
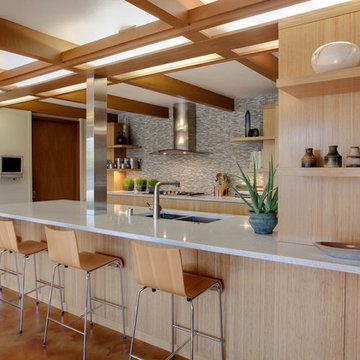
Kitchen space was entirely remodeled with new bamboo cabinetry, tile, appliances and new organization
Inspiration pour une cuisine vintage en bois clair avec un évier 2 bacs, un placard à porte plane et une crédence multicolore.
Inspiration pour une cuisine vintage en bois clair avec un évier 2 bacs, un placard à porte plane et une crédence multicolore.
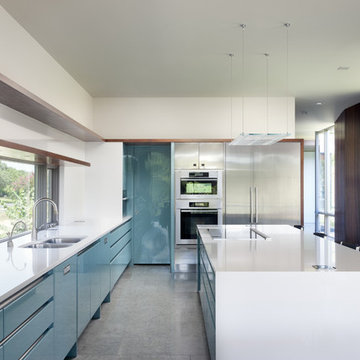
Photography by Whit Preston Photography and Paul Finkel of Piston Design
Cette image montre une cuisine vintage avec un électroménager en acier inoxydable, un plan de travail en quartz modifié, un évier 2 bacs et un placard à porte plane.
Cette image montre une cuisine vintage avec un électroménager en acier inoxydable, un plan de travail en quartz modifié, un évier 2 bacs et un placard à porte plane.
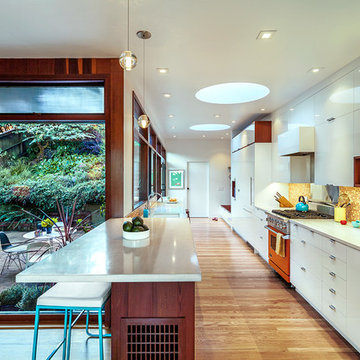
Inspiration pour une cuisine parallèle vintage fermée avec un placard à porte plane, des portes de placard blanches, une crédence multicolore, une crédence en mosaïque et un électroménager de couleur.
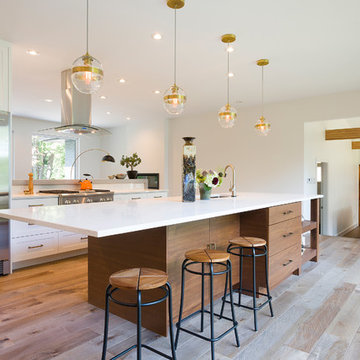
A riverfront property is a desirable piece of property duet to its proximity to a waterway and parklike setting. The value in this renovation to the customer was creating a home that allowed for maximum appreciation of the outside environment and integrating the outside with the inside, and this design achieved this goal completely.
To eliminate the fishbowl effect and sight-lines from the street the kitchen was strategically designed with a higher counter top space, wall areas were added and sinks and appliances were intentional placement. Open shelving in the kitchen and wine display area in the dining room was incorporated to display customer's pottery. Seating on two sides of the island maximize river views and conversation potential. Overall kitchen/dining/great room layout designed for parties, etc. - lots of gathering spots for people to hang out without cluttering the work triangle.
Eliminating walls in the ensuite provided a larger footprint for the area allowing for the freestanding tub and larger walk-in closet. Hardwoods, wood cabinets and the light grey colour pallet were carried through the entire home to integrate the space.

Exemple d'une grande cuisine ouverte parallèle rétro en bois foncé avec un placard à porte plane, un électroménager en acier inoxydable, un évier encastré, un plan de travail en surface solide, carreaux de ciment au sol, îlot et un sol gris.
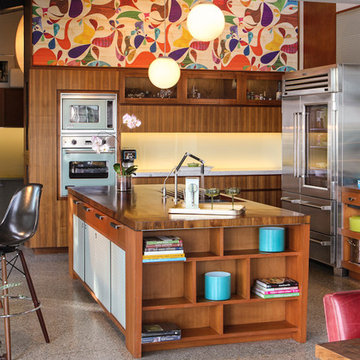
G.C. - Thane Construction
Kitchen by Bomo Design Inc.
Photo credit: Ryan Goldman, Jennifer Roberts, Eric Doolin
Idées déco pour une cuisine rétro en L et bois brun avec un placard à porte plane, un électroménager en acier inoxydable et un plan de travail en bois.
Idées déco pour une cuisine rétro en L et bois brun avec un placard à porte plane, un électroménager en acier inoxydable et un plan de travail en bois.
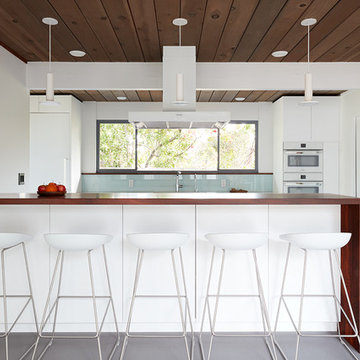
Klopf Architecture and Jesse Ososki Art remodeled an existing Eichler atrium home into a brighter, more open, and more functional version of its original self.
The goals were to preserve the Eichler look and feel without the need to strictly adhere to it. The scope of work included re-configuring the master bedroom/bath, the kitchen, and the hall bath/laundry area, as well as updating interior finishes throughout to be more sophisticated.
The owners are detail-oriented and were very involved in the design process, down to the selection of lighting controls and stainless steel faceplates.Their design aesthetic leans toward the Scandinavian — light and bright, with simple straight lines and pure geometric shapes.
The finish flooring is large porcelain tile (24” x 24”) in a neutral grey tone, providing a uniform backdrop against which other materials can stand out. The same tile continues into the shower floor (with a different finish texture for slip-resistance) and up the shower/tub walls (in a smaller size). Heath Classic Field ceramic tile in Modern Blue was used sparingly, to add color at the hall bath vanity backsplash and at the shampoo niches in both bathrooms. Back-painted soda glass in pale blue to match the Heath tile was used at the kitchen backsplash. This same accent color was also used at the front entry atrium door. Kitchen cabinetry, countertops, appliances, and light fixtures are all white, making the kitchen feel more airy and light. Countertops are Caesarstone Blizzard.
The owners chose to keep some of the original Eichler elements: the concrete masonry fireplace; the stained tongue-and-groove redwood ceiling decking; and the luan wall paneling. The luan paneling was lightly sanded, cleaned, and re-stained. The owners also kept an added element that was installed by a previous owner: sliding shoji panels at all bedroom windows and sliding glass doors, for both privacy and sun control. Grooves were cut into the new tile flooring for the shoji panels to slide in, creating a more integrated look. Walnut was used to add warmth and contrast at the kitchen bar top and niche, the bathroom vanities, and the window sill/ledge under the kitchen window.
This Burlingame Eichler Remodel is a 2,121 sf, 4 bedroom/2 bath home located in the heart of Silicon Valley.
Klopf Architecture Project Team: John Klopf, Klara Kevane and Yegvenia Torres Zavala
Contractor: Jesse Ososki Art
Structural Engineer: Emmanuel Pun
Photography ©2018 Mariko Reed
Location: Burlingame, CA
Year completed: 2017
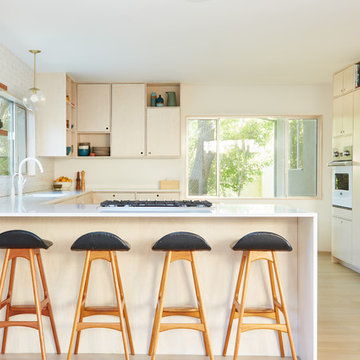
Madeline Tolle
Design by Tandem Designs
Aménagement d'une cuisine encastrable rétro en bois clair et U avec un placard à porte plane, une crédence blanche, une crédence en céramique, un évier intégré, parquet clair, une péninsule, un sol beige et fenêtre au-dessus de l'évier.
Aménagement d'une cuisine encastrable rétro en bois clair et U avec un placard à porte plane, une crédence blanche, une crédence en céramique, un évier intégré, parquet clair, une péninsule, un sol beige et fenêtre au-dessus de l'évier.

Cette photo montre une cuisine ouverte parallèle rétro en bois foncé de taille moyenne avec un évier encastré, un placard à porte plane, plan de travail en marbre, une crédence blanche, une crédence en marbre, un électroménager en acier inoxydable, parquet clair, îlot et un sol beige.
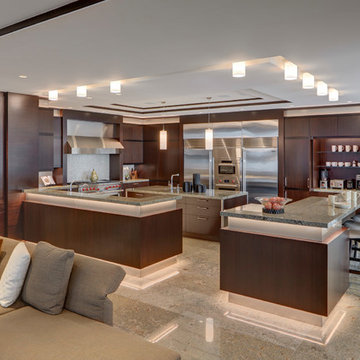
Jim Haefner, Photographer
Idées déco pour une cuisine ouverte rétro en bois foncé avec un placard à porte plane, 2 îlots, une crédence grise, un plan de travail gris, un évier encastré, un électroménager en acier inoxydable et sol en béton ciré.
Idées déco pour une cuisine ouverte rétro en bois foncé avec un placard à porte plane, 2 îlots, une crédence grise, un plan de travail gris, un évier encastré, un électroménager en acier inoxydable et sol en béton ciré.
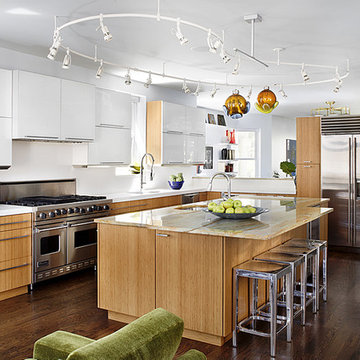
Designer: Ruthie Alan
Kitchen provided by Vesta Chicago
Idées déco pour une cuisine ouverte rétro avec un électroménager en acier inoxydable.
Idées déco pour une cuisine ouverte rétro avec un électroménager en acier inoxydable.
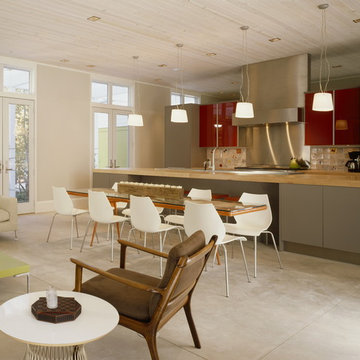
construction - Great Lakes builders
photography - Christopher barrett-Hedrich blessing; Bruce Van Inwegen
Aménagement d'une cuisine ouverte parallèle rétro avec un placard à porte plane, des portes de placard rouges, un électroménager en acier inoxydable et une crédence multicolore.
Aménagement d'une cuisine ouverte parallèle rétro avec un placard à porte plane, des portes de placard rouges, un électroménager en acier inoxydable et une crédence multicolore.

CCI Renovations/North Vancouver/Photos - Ema Peter
Featured on the cover of the June/July 2012 issue of Homes and Living magazine this interpretation of mid century modern architecture wow's you from every angle. The name of the home was coined "L'Orange" from the homeowners love of the colour orange and the ingenious ways it has been integrated into the design.
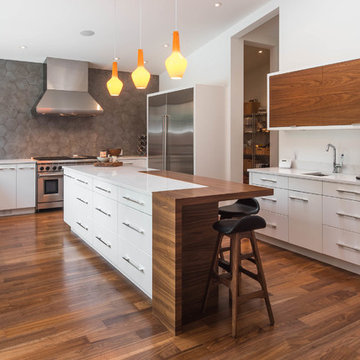
My House Design/Build Team | www.myhousedesignbuild.com | 604-694-6873 | Reuben Krabbe Photography
Réalisation d'une cuisine vintage avec un évier 2 bacs, un placard à porte plane, des portes de placard blanches, une crédence grise, un électroménager en acier inoxydable, un sol en bois brun et îlot.
Réalisation d'une cuisine vintage avec un évier 2 bacs, un placard à porte plane, des portes de placard blanches, une crédence grise, un électroménager en acier inoxydable, un sol en bois brun et îlot.
Idées déco de maisons rétro
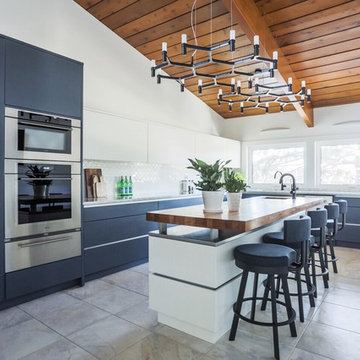
This kitchen renovation won Regina Kitchen of the Year through the RRHBA. Photos courtesy of Alair Homes Regina, who generaled the home renovation for the client.
1



















