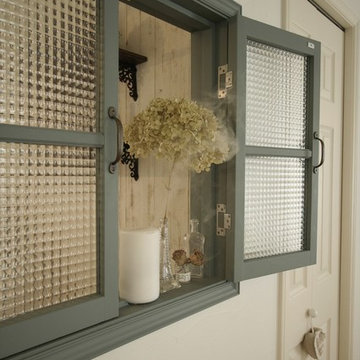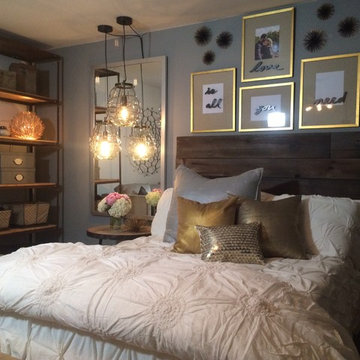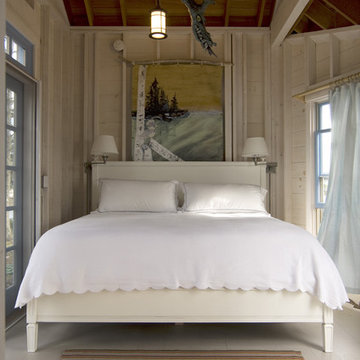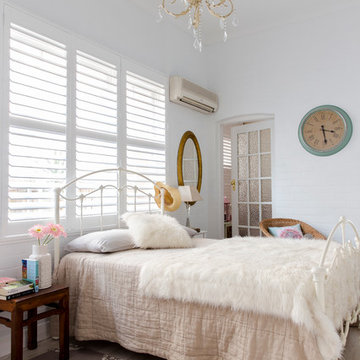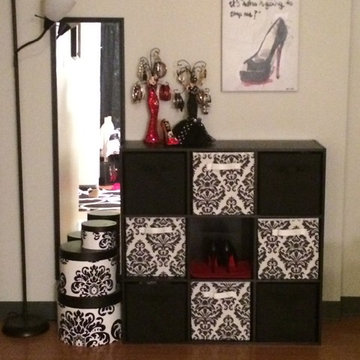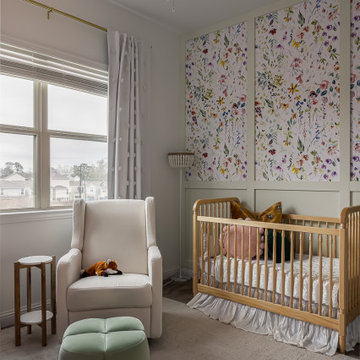Idées déco de maisons romantiques marrons
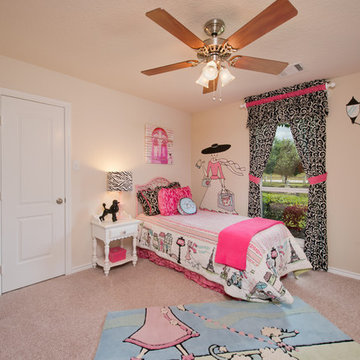
The Magnolia creates an airy feel with flow between the kitchen, family room, and dining room. In addition to the Magnolia’s three bedrooms, this home features a large flex room that can be used as desired plus a study. The master suite includes his and hers walk-in closets, a soaking tub, dual vanities. Tour the fully furnished model at our Katy Design Center.
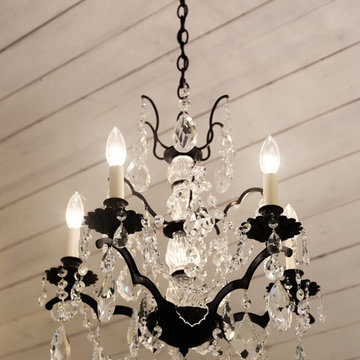
An iron chandelier adorned with Strauss crystal and created by Schonbek hangs from the ceiling and matching sconces are fastened into the mirror.
Designed by Melodie Durham of Durham Designs & Consulting, LLC.
Photo by Livengood Photographs [www.livengoodphotographs.com/design].
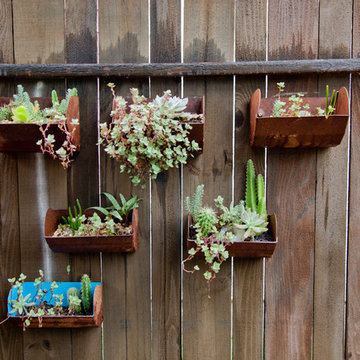
Photo: Sarah Moore © 2013 Houzz
Idée de décoration pour un jardin style shabby chic.
Idée de décoration pour un jardin style shabby chic.

LBI transformed this small loft bathroom into a modern, stylish shower room.
We installed white herringbone tiles on the wall with patterned floor tile along with a black frame shower door.
We also installed a modern sit on basin with a solid wood vanity top to compliment the black framed shower panel.
In the shower area we installed a rain shower and tiled alcove to complete the look.
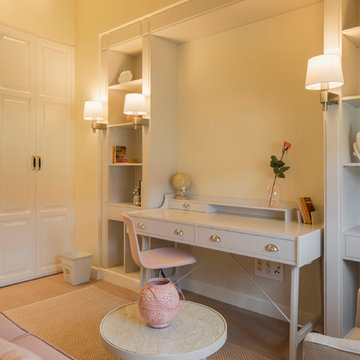
Proyecto de interiorismo, dirección y ejecución de obra: Sube Interiorismo www.subeinteriorismo.com
Fotografía Erlantz Biderbost
Cette photo montre une grande chambre d'enfant romantique avec un bureau, un mur beige, sol en stratifié et un sol marron.
Cette photo montre une grande chambre d'enfant romantique avec un bureau, un mur beige, sol en stratifié et un sol marron.
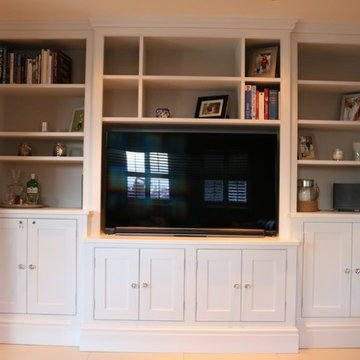
At Rick Thorpe Bespoke Joinery, we create lovely furniture for your home, below is our latest commission. A beautiful media wall which includes storage and display units. Painted using farrow and ball, using a darker colour in the inset to give the unit extra style and depth.

Cette photo montre un petit salon romantique fermé avec parquet clair, un poêle à bois, une salle de réception, un mur multicolore, un manteau de cheminée en métal, un sol beige et éclairage.
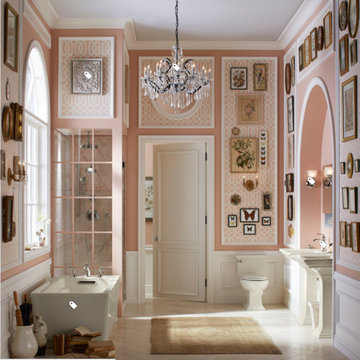
Idée de décoration pour une grande salle de bain principale style shabby chic avec une baignoire indépendante, une douche d'angle, WC séparés, un mur rose, un sol en carrelage de porcelaine, un lavabo de ferme, un sol blanc et une cabine de douche à porte battante.
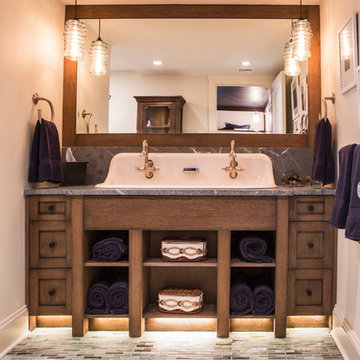
Cette photo montre une salle de bain principale romantique en bois foncé de taille moyenne avec un placard sans porte, un carrelage beige, mosaïque, un mur beige, un sol en carrelage de terre cuite, une grande vasque et un plan de toilette en marbre.

cuisine ouverte sur salle à manger dans un style campagne chic.
Idées déco pour une petite cuisine ouverte linéaire romantique avec un évier encastré, un placard à porte affleurante, des portes de placards vertess, un plan de travail en stratifié, une crédence blanche, une crédence en céramique, un électroménager en acier inoxydable, parquet clair, aucun îlot, un sol marron et un plan de travail marron.
Idées déco pour une petite cuisine ouverte linéaire romantique avec un évier encastré, un placard à porte affleurante, des portes de placards vertess, un plan de travail en stratifié, une crédence blanche, une crédence en céramique, un électroménager en acier inoxydable, parquet clair, aucun îlot, un sol marron et un plan de travail marron.

Cette photo montre une petite cuisine ouverte romantique en L avec un évier de ferme, un placard à porte shaker, des portes de placard blanches, un plan de travail en granite, une crédence beige, une crédence en carrelage de pierre, un électroménager en acier inoxydable, parquet clair, îlot, un sol marron et plan de travail noir.
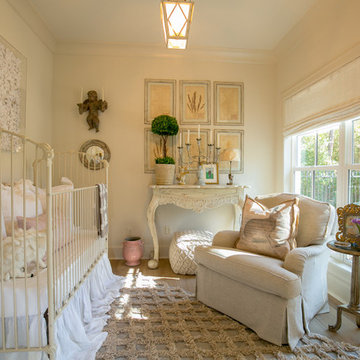
Susan Friday Photography
Cette image montre une chambre de bébé style shabby chic avec un mur beige, un sol en bois brun et un sol marron.
Cette image montre une chambre de bébé style shabby chic avec un mur beige, un sol en bois brun et un sol marron.

Cette image montre un sous-sol style shabby chic donnant sur l'extérieur et de taille moyenne avec un mur marron, un sol en bois brun, une cheminée standard, un manteau de cheminée en brique et un sol marron.
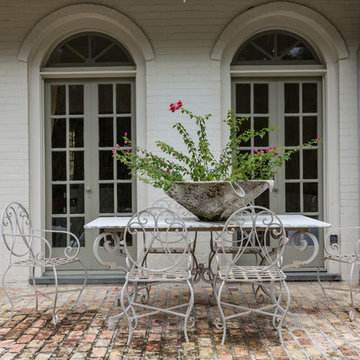
Idées déco pour une terrasse arrière romantique de taille moyenne avec des pavés en brique.
Idées déco de maisons romantiques marrons
2



















