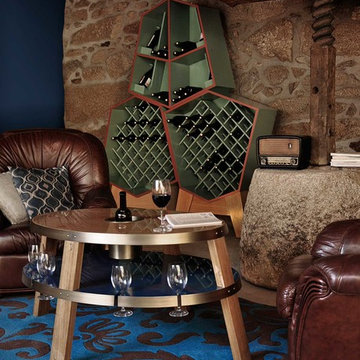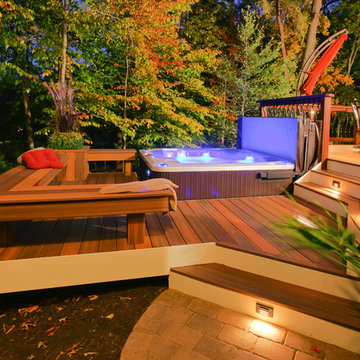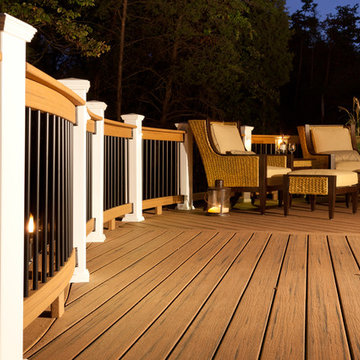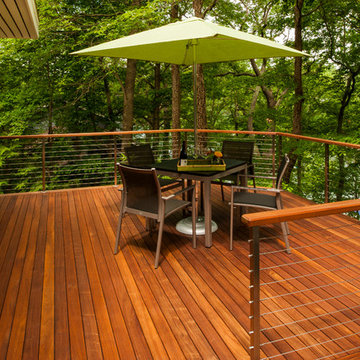Idées déco de maisons roses, de couleur bois

This contemporary powder room features a black chevron tile with gray grout, a live edge custom vanity top by Riverside Custom Cabinetry, vessel rectangular sink and wall mounted faucet. There is a mix of metals with the bath accessories and faucet in silver and the modern sconces (from Restoration Hardware) and mirror in brass.

Aménagement d'un bar de salon avec évier classique en U avec un évier intégré, un placard à porte shaker, des portes de placard bleues, une crédence blanche, parquet foncé, un sol marron et un plan de travail blanc.

This Denver ranch house was a traditional, 8’ ceiling ranch home when I first met my clients. With the help of an architect and a builder with an eye for detail, we completely transformed it into a Mid-Century Modern fantasy.
Photos by sara yoder

Jeff Dow Photography
Réalisation d'une chambre d'amis chalet de taille moyenne avec un sol en bois brun, un sol marron et un mur marron.
Réalisation d'une chambre d'amis chalet de taille moyenne avec un sol en bois brun, un sol marron et un mur marron.
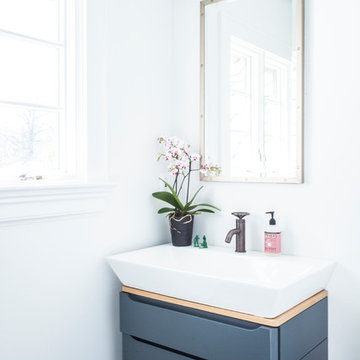
Cette photo montre une petite salle de bain chic avec des portes de placard grises, un mur gris, parquet foncé, une vasque, un sol marron, une fenêtre et un placard à porte plane.

Reagan Taylor Photography
Cette image montre un bar de salon avec évier design en L avec un évier encastré, un placard à porte plane, des portes de placard bleues, un sol en bois brun, un sol marron et un plan de travail gris.
Cette image montre un bar de salon avec évier design en L avec un évier encastré, un placard à porte plane, des portes de placard bleues, un sol en bois brun, un sol marron et un plan de travail gris.

Compact kitchen within an open floor plan concept.
Cette photo montre une cuisine américaine nature en L de taille moyenne avec un placard à porte shaker, des portes de placard bleues, un électroménager en acier inoxydable, un sol en bois brun, îlot, un sol marron, un plan de travail en surface solide, plan de travail noir et une crédence beige.
Cette photo montre une cuisine américaine nature en L de taille moyenne avec un placard à porte shaker, des portes de placard bleues, un électroménager en acier inoxydable, un sol en bois brun, îlot, un sol marron, un plan de travail en surface solide, plan de travail noir et une crédence beige.

The Kipling house is a new addition to the Montrose neighborhood. Designed for a family of five, it allows for generous open family zones oriented to large glass walls facing the street and courtyard pool. The courtyard also creates a buffer between the master suite and the children's play and bedroom zones. The master suite echoes the first floor connection to the exterior, with large glass walls facing balconies to the courtyard and street. Fixed wood screens provide privacy on the first floor while a large sliding second floor panel allows the street balcony to exchange privacy control with the study. Material changes on the exterior articulate the zones of the house and negotiate structural loads.

Aménagement d'un salon montagne ouvert avec un sol en bois brun, une cheminée standard et un manteau de cheminée en pierre.
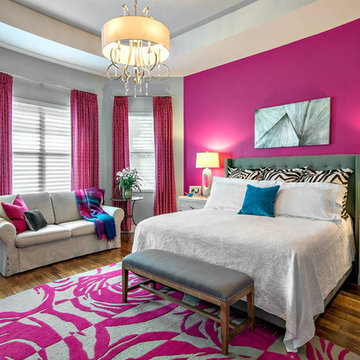
Idée de décoration pour une chambre design avec un mur rose, parquet foncé et un sol marron.
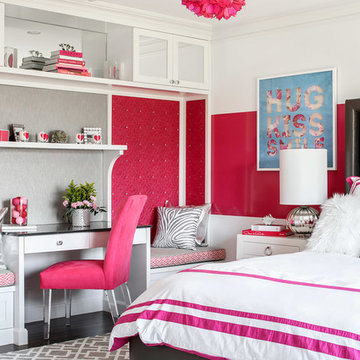
Christian Garibaldi
Idées déco pour une chambre d'enfant classique de taille moyenne avec un mur rose, parquet foncé et un sol marron.
Idées déco pour une chambre d'enfant classique de taille moyenne avec un mur rose, parquet foncé et un sol marron.

This rooftop garden on Manhattan's Upper East Side features an ipe pergola and fencing that provides both shade and privacy to a seating area. Plantings include spiral junipers and boxwoods in terra cotta and Corten steel planters. Wisteria vines grow up custom-built lattices. See more of our projects at www.amberfreda.com.
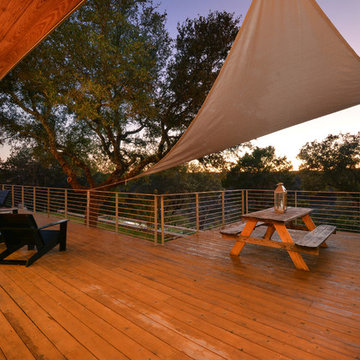
Cette image montre une grande terrasse arrière urbaine avec une extension de toiture.
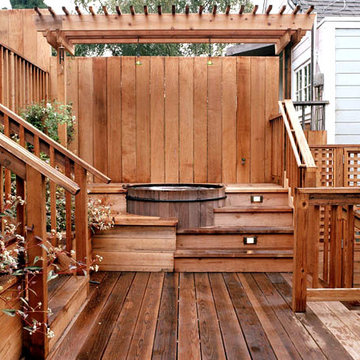
San Francisco hot tub, patio, and landscape designed and built by Artisans Landscape. For more pictures visit www.artisanslandscape.com/hottubs.
Réalisation d'une maison design de taille moyenne.
Réalisation d'une maison design de taille moyenne.

Contemporary design in frameless walnut slab doors.
Réalisation d'une cuisine encastrable design en bois brun avec un placard à porte plane, une crédence grise, îlot, un évier encastré et un sol en bois brun.
Réalisation d'une cuisine encastrable design en bois brun avec un placard à porte plane, une crédence grise, îlot, un évier encastré et un sol en bois brun.
Idées déco de maisons roses, de couleur bois
6




















