Idées déco de maisons roses

Réalisation d'un grand salon tradition fermé avec une salle de réception, un mur blanc, aucune cheminée et aucun téléviseur.

Photography: Marc Angelo Ramos
Idée de décoration pour une salle de séjour tradition avec un mur beige.
Idée de décoration pour une salle de séjour tradition avec un mur beige.
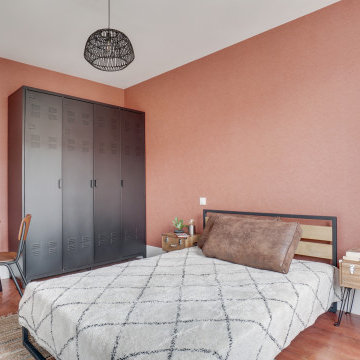
Cette image montre une chambre grise et rose design de taille moyenne avec parquet foncé, un sol marron, du papier peint et un mur orange.
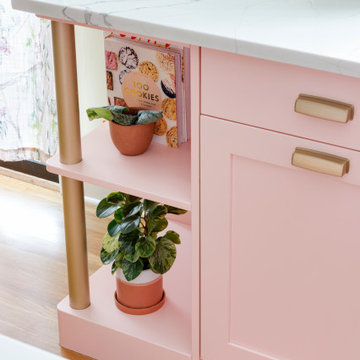
This colorful kitchen included custom Decor painted maple shaker doors in Bella Pink (SW6596). The remodel incorporated removal of load bearing walls, New steal beam wrapped with walnut veneer, Live edge style walnut open shelves. Hand made, green glazed terracotta tile. Red oak hardwood floors. Kitchen Aid appliances (including matching pink mixer). Ruvati apron fronted fireclay sink. MSI Statuary Classique Quartz surfaces. This kitchen brings a cheerful vibe to any gathering.

Under a fully automated bio-climatic pergola, a dining area and outdoor kitchen have been created on a raised composite deck. The kitchen is fully equipped with SubZero Wolf appliances, outdoor pizza oven, warming drawer, barbecue and sink, with a granite worktop. Heaters and screens help to keep the party going into the evening, as well as lights incorporated into the pergola, whose slats can open and close electronically. A decorative screen creates an enhanced backdrop and ties into the pattern on the 'decorative rug' around the firebowl.

The overall design was done by Sarah Vaile Interior Design. My contribution to this was the stone specification and architectural details for the intricate inverted chevron tile format.
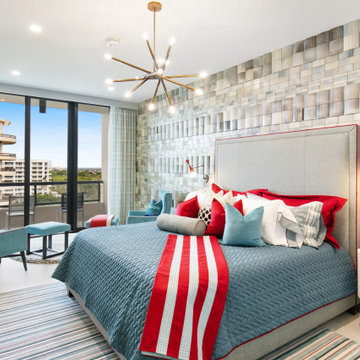
Aménagement d'une chambre d'amis contemporaine de taille moyenne avec un sol en carrelage de porcelaine, un sol beige, un mur en parement de brique et un mur beige.

This children's room has an exposed brick wall feature with a pink ombre design, a built-in bench with storage below the window, and light wood flooring.
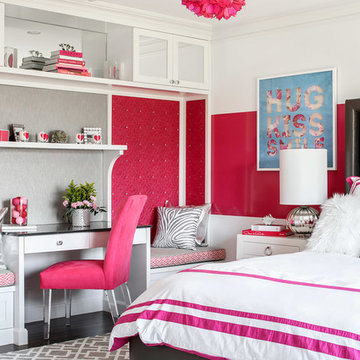
Christian Garibaldi
Idées déco pour une chambre d'enfant classique de taille moyenne avec un mur rose, parquet foncé et un sol marron.
Idées déco pour une chambre d'enfant classique de taille moyenne avec un mur rose, parquet foncé et un sol marron.
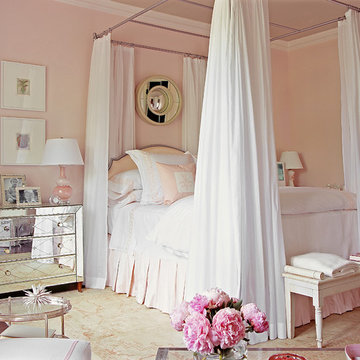
Mali Azima
Réalisation d'une grande chambre parentale tradition avec un mur rose et parquet foncé.
Réalisation d'une grande chambre parentale tradition avec un mur rose et parquet foncé.
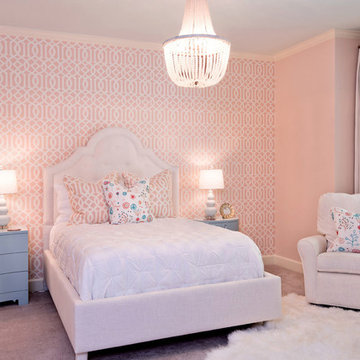
Mike Moreland Photography
Idée de décoration pour une grande chambre avec moquette grise et rose tradition avec un mur rose.
Idée de décoration pour une grande chambre avec moquette grise et rose tradition avec un mur rose.
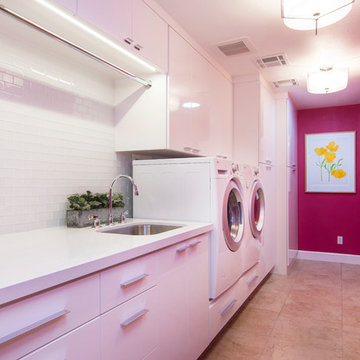
Full laundry room remodel included removing a wall, moving heater into the attic, rerouting duct work, and a tankless water heater. Large laundry hamper drawer is integrated into the cabinets, along with lots of storage. Stainless steel rod for hanging clothes above the extra deep folding counter. Retractable hooks for hanging longer items. Quartz countertops, white glass subway tile backsplash, and modern drawer pulls complete the look.
- Brian Covington Photographer
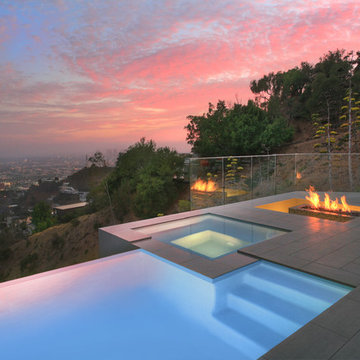
Exemple d'une petite piscine à débordement et arrière moderne sur mesure avec un bain bouillonnant et du carrelage.

Inspiration pour une petite cuisine américaine traditionnelle en L avec un évier de ferme, un placard à porte plane, des portes de placard grises, un plan de travail en quartz modifié, une crédence blanche, une crédence en marbre, un électroménager en acier inoxydable, parquet foncé, îlot, un sol marron et un plan de travail blanc.

Brad Montgomery
Cette image montre une grande salle de cinéma traditionnelle ouverte avec un mur gris, moquette, un écran de projection et un sol gris.
Cette image montre une grande salle de cinéma traditionnelle ouverte avec un mur gris, moquette, un écran de projection et un sol gris.

Cette photo montre une grande cuisine nature en L avec un évier de ferme, un placard à porte shaker, des portes de placard blanches, plan de travail en marbre, une crédence blanche, un électroménager en acier inoxydable, un sol en bois brun, îlot et une crédence en carrelage métro.
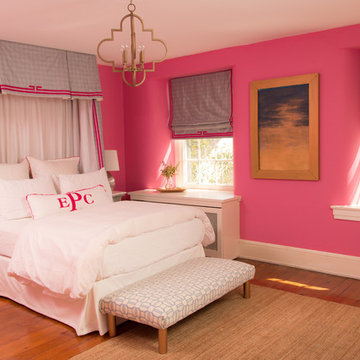
Rishty Photography
Aménagement d'une chambre d'enfant classique de taille moyenne avec un mur rose et un sol en bois brun.
Aménagement d'une chambre d'enfant classique de taille moyenne avec un mur rose et un sol en bois brun.

Kitchenette with white cabinets and alder countertop
Idée de décoration pour un grand bureau atelier tradition avec parquet foncé, un bureau intégré et un mur orange.
Idée de décoration pour un grand bureau atelier tradition avec parquet foncé, un bureau intégré et un mur orange.
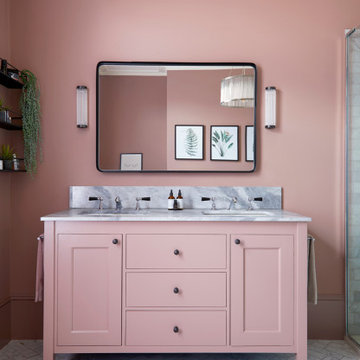
Master Ensuite Bathroom, London, Dartmouth Park
Idée de décoration pour une grande salle de bain principale design avec un mur rose, un plan de toilette en marbre, meuble double vasque, un placard avec porte à panneau encastré, une baignoire indépendante, une douche ouverte, WC séparés, un sol en carrelage de porcelaine, un lavabo encastré, un sol gris, une cabine de douche à porte battante, un plan de toilette gris et meuble-lavabo sur pied.
Idée de décoration pour une grande salle de bain principale design avec un mur rose, un plan de toilette en marbre, meuble double vasque, un placard avec porte à panneau encastré, une baignoire indépendante, une douche ouverte, WC séparés, un sol en carrelage de porcelaine, un lavabo encastré, un sol gris, une cabine de douche à porte battante, un plan de toilette gris et meuble-lavabo sur pied.

Our Armadale residence was a converted warehouse style home for a young adventurous family with a love of colour, travel, fashion and fun. With a brief of “artsy”, “cosmopolitan” and “colourful”, we created a bright modern home as the backdrop for our Client’s unique style and personality to shine. Incorporating kitchen, family bathroom, kids bathroom, master ensuite, powder-room, study, and other details throughout the home such as flooring and paint colours.
With furniture, wall-paper and styling by Simone Haag.
Construction: Hebden Kitchens and Bathrooms
Cabinetry: Precision Cabinets
Furniture / Styling: Simone Haag
Photography: Dylan James Photography
Idées déco de maisons roses
2


















