Idées déco de maisons roses

Im großzügigen Duschbereich ist farbiges Glasmosaik verlegt. Die feine Duschabtrennung aus Glas öffnet den Bereich zum Bad. Eine Duschgarnitur mit Kopf- und Handbrause sowie die integrierte Sitzbank in der Dusche unterstreichen den Wellness-Charakter.

Shannon McGrath
Aménagement d'un salon contemporain de taille moyenne et ouvert avec sol en béton ciré et un mur blanc.
Aménagement d'un salon contemporain de taille moyenne et ouvert avec sol en béton ciré et un mur blanc.

Fun wallpaper, furniture in bright colorful accents, and spectacular views of New York City. Our Oakland studio gave this New York condo a youthful renovation:
Designed by Oakland interior design studio Joy Street Design. Serving Alameda, Berkeley, Orinda, Walnut Creek, Piedmont, and San Francisco.
For more about Joy Street Design, click here:
https://www.joystreetdesign.com/

Master bedroom is where the old upstairs a
1950's addition was built. It used to be the living and dining rooms and is now a large master with study area and bath and walk in closets
Aaron Thompson photographer

Beaded inset cabinets were used in this kitchen. White cabinets with a grey glaze add depth and warmth. An accent tile was used behind the 48" dual fuel wolf range and paired with a 3x6 subway tile.

Автор проекта: Елена Теплицкая
Фото: Степан Теплицкий
Из-за небольших размеров кухни здесь поместился только маленький столик для завтраков. Дружеские посиделки проходят в гостиной за барной стойкой.
Стена за столиком украшена мозаичным панно.
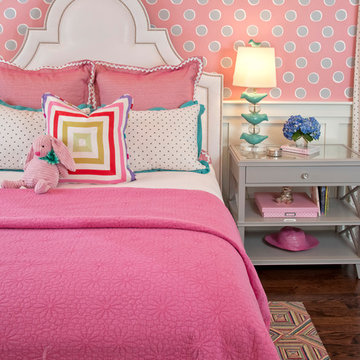
Leon Winkowski
Réalisation d'une chambre d'amis grise et rose tradition de taille moyenne avec un mur rose, parquet foncé, aucune cheminée et un sol marron.
Réalisation d'une chambre d'amis grise et rose tradition de taille moyenne avec un mur rose, parquet foncé, aucune cheminée et un sol marron.
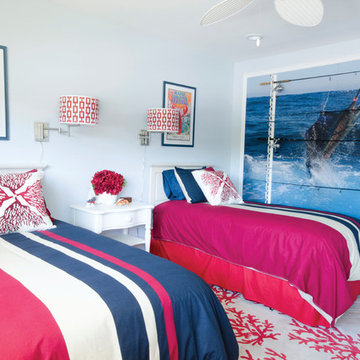
The sailfish mural (photo by Pat Ford) provides a great backdrop for rod storage.
Cette photo montre une chambre d'amis bord de mer de taille moyenne avec un mur bleu, un sol en carrelage de porcelaine et aucune cheminée.
Cette photo montre une chambre d'amis bord de mer de taille moyenne avec un mur bleu, un sol en carrelage de porcelaine et aucune cheminée.
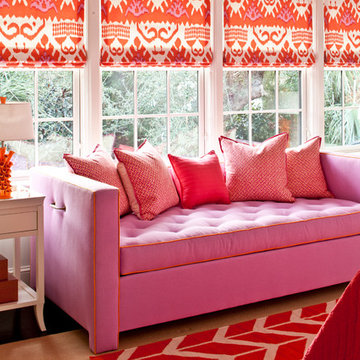
Laurey Glenn
Idée de décoration pour une grande chambre d'amis marine avec un mur blanc et parquet foncé.
Idée de décoration pour une grande chambre d'amis marine avec un mur blanc et parquet foncé.
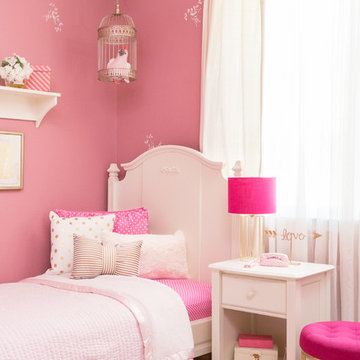
Chad Davies © 2015
Inspiration pour une grande chambre avec un mur rose et aucune cheminée.
Inspiration pour une grande chambre avec un mur rose et aucune cheminée.
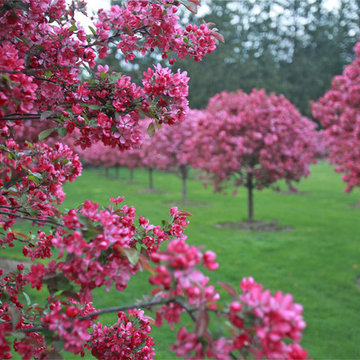
The cherry tree orchard is lush and vibrant in the spring. Photo Credit: Neil Landino
Cette image montre un grand jardin à la française arrière rustique au printemps avec une exposition ensoleillée.
Cette image montre un grand jardin à la française arrière rustique au printemps avec une exposition ensoleillée.
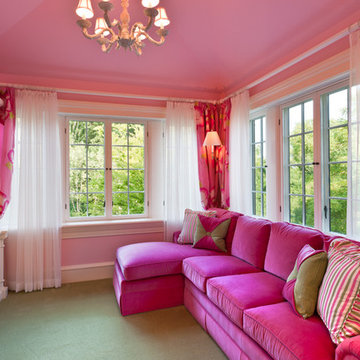
Architect: Peter Zimmerman, Peter Zimmerman Architects
Interior Designer: Allison Forbes, Forbes Design Consultants
Photographer: Tom Crane
Idées déco pour un grand salon classique avec un mur rose, moquette et un téléviseur fixé au mur.
Idées déco pour un grand salon classique avec un mur rose, moquette et un téléviseur fixé au mur.

The brief for this project involved a full house renovation, and extension to reconfigure the ground floor layout. To maximise the untapped potential and make the most out of the existing space for a busy family home.
When we spoke with the homeowner about their project, it was clear that for them, this wasn’t just about a renovation or extension. It was about creating a home that really worked for them and their lifestyle. We built in plenty of storage, a large dining area so they could entertain family and friends easily. And instead of treating each space as a box with no connections between them, we designed a space to create a seamless flow throughout.
A complete refurbishment and interior design project, for this bold and brave colourful client. The kitchen was designed and all finishes were specified to create a warm modern take on a classic kitchen. Layered lighting was used in all the rooms to create a moody atmosphere. We designed fitted seating in the dining area and bespoke joinery to complete the look. We created a light filled dining space extension full of personality, with black glazing to connect to the garden and outdoor living.

Cette image montre une grande cuisine américaine blanche et bois rustique en L avec un évier de ferme, un placard à porte shaker, des portes de placard turquoises, plan de travail en marbre, une crédence blanche, une crédence en carreau de porcelaine, un électroménager en acier inoxydable, parquet clair, îlot, un sol marron, un plan de travail multicolore et un plafond en papier peint.

Inspiration pour une petite cuisine américaine traditionnelle en L avec un évier de ferme, un placard à porte plane, des portes de placard grises, un plan de travail en quartz modifié, une crédence blanche, une crédence en marbre, un électroménager en acier inoxydable, parquet foncé, îlot, un sol marron et un plan de travail blanc.

The homeowner's existing pink L-shaped sofa got a pick-me-up with an assortment of velvet, sheepskin & silk throw pillows to create a lived-in Global style vibe. Photo by Claire Esparros.

A love of color and cats was the inspiration for this custom closet to accommodate a litter box. Flooring is Marmoleum which is very resilient. This remodel and addition was designed and built by Meadowlark Design+Build in Ann Arbor, Michigan. Photo credits Sean Carter
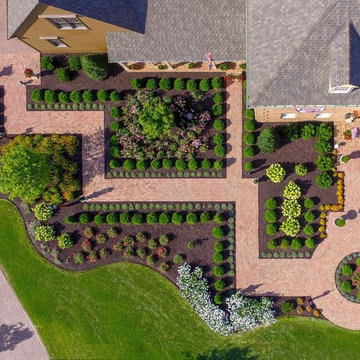
Clay brick and concrete pavers create a beautiful walkway through a carefully landscaped garden area. This aerial view shows the skillful design and excellent symmetry.
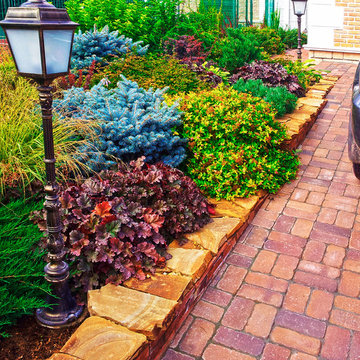
В ландшафтном проекте участка в зоне въезда расположена ландшафтная композиция из декоративных хвойных и декоративных лиственных кустарников и многолетников.
Автор проекта: Алена Арсеньева. Реализация проекта и ведение работ - Владимир Чичмарь

Aménagement d'une grande cuisine américaine grise et rose contemporaine en U avec une crédence rose, une crédence en feuille de verre, une péninsule, un placard à porte plane, des portes de placard noires, un plan de travail en surface solide, un sol en carrelage de porcelaine et un sol gris.
Idées déco de maisons roses
2


















