Idées déco de maisons roses
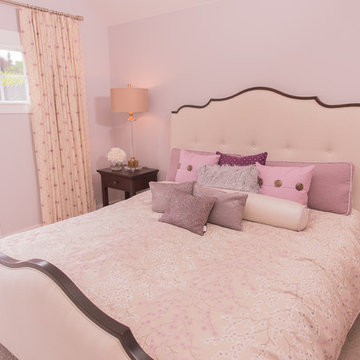
Inspiration pour une chambre traditionnelle de taille moyenne avec un mur rose, aucune cheminée et un sol beige.

Fun, Whimsical Guest Bathroom: All done up in Hot Pink and Vibrant Green - this space would make anyone smile.
Cette photo montre une salle de bain éclectique de taille moyenne avec une douche ouverte, WC à poser, un carrelage gris, des carreaux de porcelaine, un mur vert, un sol en carrelage de porcelaine, un lavabo encastré, un plan de toilette en surface solide, un sol blanc, une cabine de douche à porte battante, un plan de toilette vert et un placard à porte persienne.
Cette photo montre une salle de bain éclectique de taille moyenne avec une douche ouverte, WC à poser, un carrelage gris, des carreaux de porcelaine, un mur vert, un sol en carrelage de porcelaine, un lavabo encastré, un plan de toilette en surface solide, un sol blanc, une cabine de douche à porte battante, un plan de toilette vert et un placard à porte persienne.
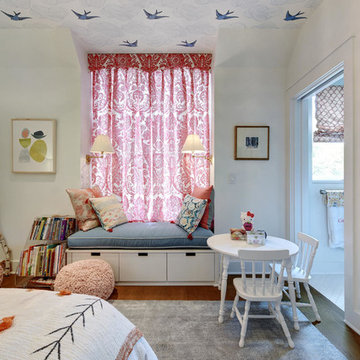
Exemple d'une chambre d'amis grise et rose chic de taille moyenne avec un mur blanc, un sol en bois brun, aucune cheminée et un sol marron.
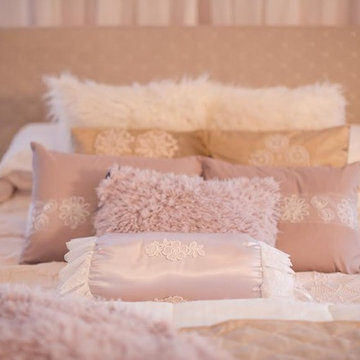
All bedding custom designed by #DawnDTottyDesigns
Inspiration pour une chambre style shabby chic de taille moyenne avec une cheminée standard, un mur rose et un manteau de cheminée en bois.
Inspiration pour une chambre style shabby chic de taille moyenne avec une cheminée standard, un mur rose et un manteau de cheminée en bois.
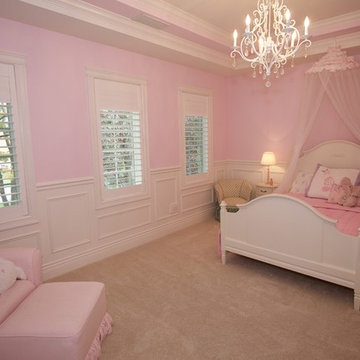
Can you say little girl's dream come true?! The prettiest pink room with so many incredible details. White wainscoting complimented by a tray ceiling with white trim. Awesome play room area and finished with a gorgeous chandelier.
Architect: Meyer Design
Builder: Lakewest Custom Homes
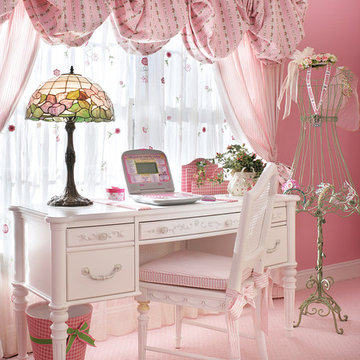
The light, airy sheers with delicate floral embroidery afford privacy on the lower portion of the window; a soft balloon valance with gentle folds in the main fabric pattern help to conceal window darkening shades. The valance arches echo the rhythm of the arched window. A curtain in pink ticking is tied back with a bow that matches the valance; all of these fabrics are taken from the bed. This multi-faceted window treatment dresses this important focal point without interfering with the beauty of the striking window arch, which allows the outdoors to come in and maximizes ambient daylight in the room.
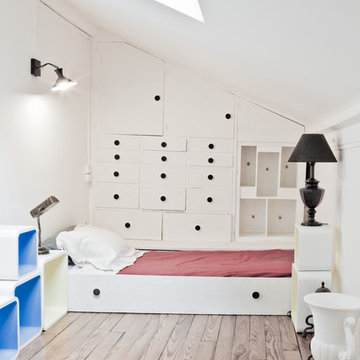
Photos Stéphane Deroussant
Exemple d'une chambre parentale scandinave de taille moyenne avec un mur blanc et parquet clair.
Exemple d'une chambre parentale scandinave de taille moyenne avec un mur blanc et parquet clair.

Before purchasing their early 20th-century Prairie-style home, perfect in so many ways for their growing family, the parents asked LiLu whether its imperfections could be remedied. Specifically, they were sad to leave a kid-focused happy home full of color, pattern, texture, and durability thanks to LiLu. Could the new house, with lots of woodwork, be made brighter and lighter? Of course. In the living areas, LiLu selected a high-gloss turquoise paint that reflects light for selected cabinets and the fireplace surround; the color complements original handmade blue-green tile in the home. Graphic floral and abstract prints, and furnishings and accessories in lively shades of pink, were layered throughout to create a bright, playful aesthetic. Elsewhere, staircase spindles were painted turquoise to bring out their arts-and-craft design and heighten the abstract wallpaper and striped runner. Wallpaper featuring 60s-era superheroes, metallic butterflies, cartoon bears, and flamingos enliven other rooms of the house. In the kitchen, an orange island adds zest to cream-colored cabinets and brick backsplash. The family’s new home is now their happy home.
------
Project designed by Minneapolis interior design studio LiLu Interiors. They serve the Minneapolis-St. Paul area including Wayzata, Edina, and Rochester, and they travel to the far-flung destinations that their upscale clientele own second homes in.
------
For more about LiLu Interiors, click here: https://www.liluinteriors.com/
---
To learn more about this project, click here:
https://www.liluinteriors.com/blog/portfolio-items/posh-playhouse-2-kitchen/

This Chelsea loft was transformed from a beat-up live-work space into a tranquil, light-filled home with oversized windows and high ceilings. The open floor plan created a new kitchen, dining area, and living room in one space, with two airy bedrooms and bathrooms at the other end of the layout. We used a pale, white oak flooring from LV Wood Floors throughout the space, and kept the color palette light and neutral. The kitchen features custom cabinetry and a wide island with seating on one side. A Lindsey Edelman chandelier makes a statement over the dining table. A wall of bookcases, art, and media storage anchors the other end of the living room, with the TV mount built-in at the center. Photo by Maletz Design

Deck and paving
Inspiration pour une terrasse arrière traditionnelle de taille moyenne avec aucune couverture.
Inspiration pour une terrasse arrière traditionnelle de taille moyenne avec aucune couverture.

Behind the rolling hills of Arthurs Seat sits “The Farm”, a coastal getaway and future permanent residence for our clients. The modest three bedroom brick home will be renovated and a substantial extension added. The footprint of the extension re-aligns to face the beautiful landscape of the western valley and dam. The new living and dining rooms open onto an entertaining terrace.
The distinct roof form of valleys and ridges relate in level to the existing roof for continuation of scale. The new roof cantilevers beyond the extension walls creating emphasis and direction towards the natural views.

Since the owner works from home, her office needed to reflect her personality and provide inspiration through color and light.
Exemple d'un bureau chic de taille moyenne avec parquet foncé, aucune cheminée, un bureau indépendant, un sol marron et un mur multicolore.
Exemple d'un bureau chic de taille moyenne avec parquet foncé, aucune cheminée, un bureau indépendant, un sol marron et un mur multicolore.

Im großzügigen Duschbereich ist farbiges Glasmosaik verlegt. Die feine Duschabtrennung aus Glas öffnet den Bereich zum Bad. Eine Duschgarnitur mit Kopf- und Handbrause sowie die integrierte Sitzbank in der Dusche unterstreichen den Wellness-Charakter.

Master bedroom is where the old upstairs a
1950's addition was built. It used to be the living and dining rooms and is now a large master with study area and bath and walk in closets
Aaron Thompson photographer

Beaded inset cabinets were used in this kitchen. White cabinets with a grey glaze add depth and warmth. An accent tile was used behind the 48" dual fuel wolf range and paired with a 3x6 subway tile.

Автор проекта: Елена Теплицкая
Фото: Степан Теплицкий
Из-за небольших размеров кухни здесь поместился только маленький столик для завтраков. Дружеские посиделки проходят в гостиной за барной стойкой.
Стена за столиком украшена мозаичным панно.
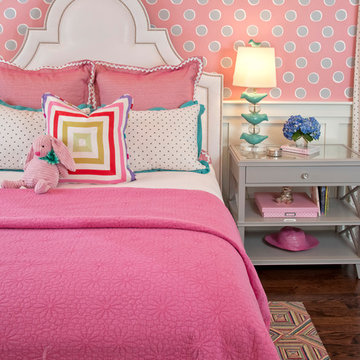
Leon Winkowski
Réalisation d'une chambre d'amis grise et rose tradition de taille moyenne avec un mur rose, parquet foncé, aucune cheminée et un sol marron.
Réalisation d'une chambre d'amis grise et rose tradition de taille moyenne avec un mur rose, parquet foncé, aucune cheminée et un sol marron.
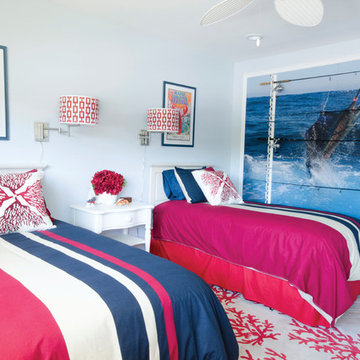
The sailfish mural (photo by Pat Ford) provides a great backdrop for rod storage.
Cette photo montre une chambre d'amis bord de mer de taille moyenne avec un mur bleu, un sol en carrelage de porcelaine et aucune cheminée.
Cette photo montre une chambre d'amis bord de mer de taille moyenne avec un mur bleu, un sol en carrelage de porcelaine et aucune cheminée.
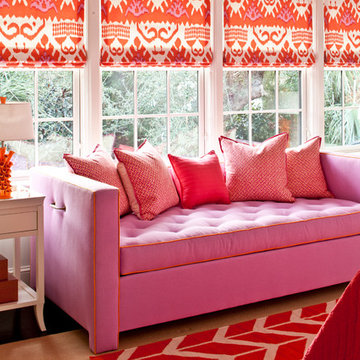
Laurey Glenn
Idée de décoration pour une grande chambre d'amis marine avec un mur blanc et parquet foncé.
Idée de décoration pour une grande chambre d'amis marine avec un mur blanc et parquet foncé.
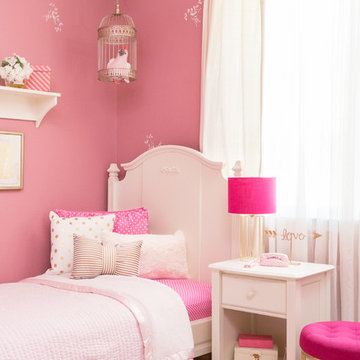
Chad Davies © 2015
Inspiration pour une grande chambre avec un mur rose et aucune cheminée.
Inspiration pour une grande chambre avec un mur rose et aucune cheminée.
Idées déco de maisons roses
3


















