Idées déco de maisons rouges
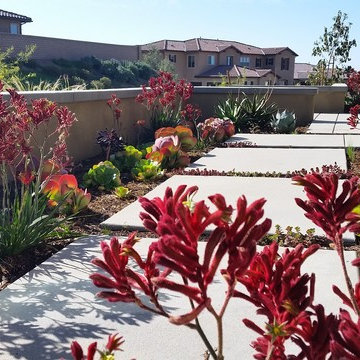
Drought tolerant plant material for front yard planters with a contemporary touch with gray concrete, stucco wall cap with concrete cap to match new sidewalk. Plant material use on projetc was Coprosma repens marble queen, Aeonium, blue fescue grass, palo verde, Red kangaroo paws. Echeveria
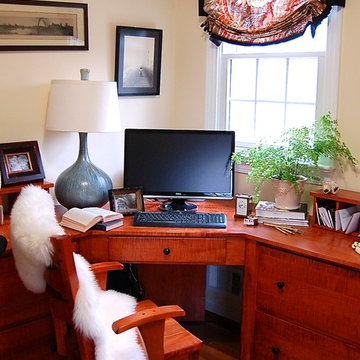
Melissa McLay Interiors
Idées déco pour un bureau de taille moyenne avec un mur jaune, un sol en bois brun, un bureau indépendant et aucune cheminée.
Idées déco pour un bureau de taille moyenne avec un mur jaune, un sol en bois brun, un bureau indépendant et aucune cheminée.
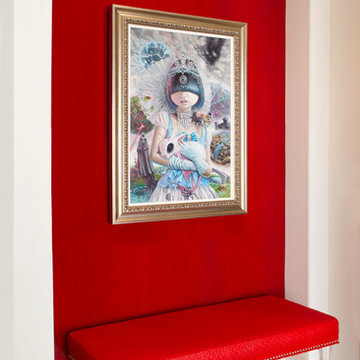
http://www.nicoleleone.com/
Idées déco pour un petit hall d'entrée éclectique avec un mur rouge, un sol en calcaire et une porte double.
Idées déco pour un petit hall d'entrée éclectique avec un mur rouge, un sol en calcaire et une porte double.

Inspiration pour une salle de séjour traditionnelle fermée et de taille moyenne avec un mur rouge, une bibliothèque ou un coin lecture, moquette, aucune cheminée, aucun téléviseur et un sol beige.
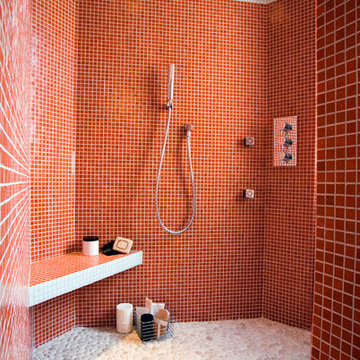
Patrick Smith
Inspiration pour une salle d'eau design de taille moyenne avec une douche ouverte, un carrelage rouge, un mur rouge, un sol en galet et aucune cabine.
Inspiration pour une salle d'eau design de taille moyenne avec une douche ouverte, un carrelage rouge, un mur rouge, un sol en galet et aucune cabine.

Réalisation d'une salle d'eau vintage de taille moyenne avec un placard à porte plane, des portes de placard rouges, WC à poser, un carrelage blanc, des carreaux de céramique, un mur blanc, un sol en carrelage de céramique, un lavabo encastré, un plan de toilette en quartz modifié, un plan de toilette noir, meuble simple vasque, meuble-lavabo sur pied et du papier peint.
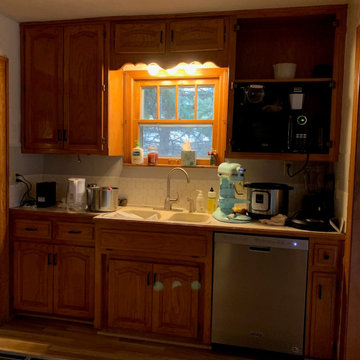
Before Kitchen
Idées déco pour une petite cuisine américaine linéaire moderne avec un évier encastré, un placard à porte shaker, des portes de placard blanches, un plan de travail en quartz modifié, une crédence blanche, une crédence en carrelage métro, un électroménager en acier inoxydable, parquet clair, aucun îlot, un sol marron et un plan de travail blanc.
Idées déco pour une petite cuisine américaine linéaire moderne avec un évier encastré, un placard à porte shaker, des portes de placard blanches, un plan de travail en quartz modifié, une crédence blanche, une crédence en carrelage métro, un électroménager en acier inoxydable, parquet clair, aucun îlot, un sol marron et un plan de travail blanc.
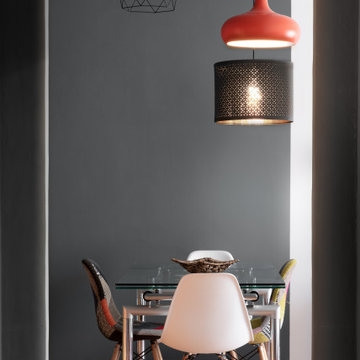
Inspiration pour une salle à manger design de taille moyenne avec un mur gris, un sol marron et un sol en carrelage de porcelaine.

Mt. Washington, CA - Complete Kitchen remodel
Installation of flooring, cabinets/cupboards, appliances, countertops, tiled backsplash, windows and all carpentry.
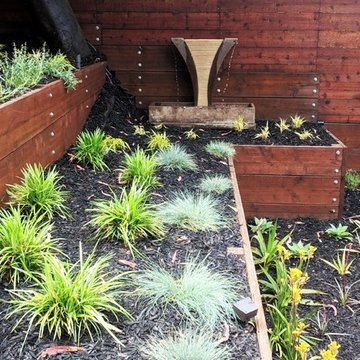
Terraces with drought tolerant plants
Cette photo montre un xéropaysage arrière méditerranéen de taille moyenne avec un mur de soutènement, un paillis, une exposition ensoleillée et une clôture en bois.
Cette photo montre un xéropaysage arrière méditerranéen de taille moyenne avec un mur de soutènement, un paillis, une exposition ensoleillée et une clôture en bois.
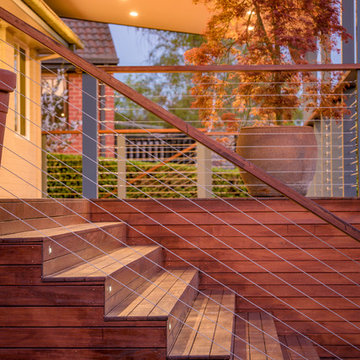
This project features a merbau deck, stairs & handrail with stainless steel wire infill. The pergola has been pitched off the external frame of the house using a Colorbond roof. The ceiling has been sheeted in Aquacheck gyprock with LED downlights.

Exemple d'une salle de séjour mansardée ou avec mezzanine chic de taille moyenne avec un mur blanc, parquet foncé, un téléviseur fixé au mur et un sol marron.
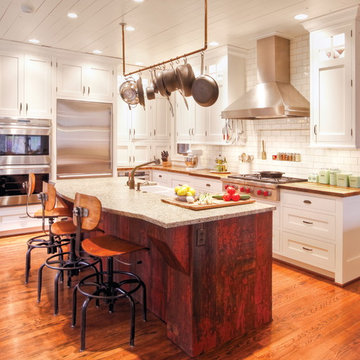
Cette photo montre une cuisine parallèle chic fermée et de taille moyenne avec un évier de ferme, un placard à porte shaker, des portes de placard blanches, un plan de travail en bois, une crédence blanche, une crédence en céramique, un électroménager en acier inoxydable, un sol en bois brun et îlot.

Réalisation d'un petit WC et toilettes bohème avec un placard à porte shaker, des portes de placard blanches, WC à poser, un carrelage bleu, un mur rose, un sol en bois brun, un lavabo encastré, un plan de toilette en quartz modifié, un sol marron, un plan de toilette blanc, meuble-lavabo sur pied, du papier peint et des carreaux en terre cuite.
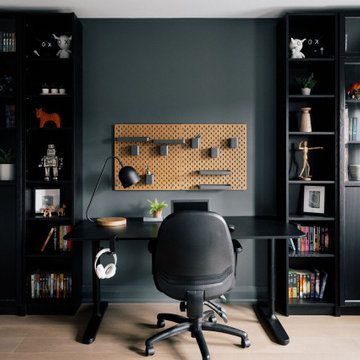
Idée de décoration pour un bureau design de taille moyenne avec un sol en bois brun, un bureau indépendant, un sol marron et un mur vert.

2 Bedroom granny Flat with merbau deck
Exemple d'une maison d'amis séparée tendance de taille moyenne.
Exemple d'une maison d'amis séparée tendance de taille moyenne.

After reviving their kitchen, this couple was ready to tackle the master bathroom by getting rid of some Venetian plaster and a built in tub, removing fur downs and a bulky shower surround, and just making the entire space feel lighter, brighter, and bringing into a more mid-century style space.
The cabinet is a freestanding furniture piece that we allowed the homeowner to purchase themselves to save a little bit on cost, and it came with prefabricated with a counter and undermount sinks. We installed 2 floating shelves in walnut above the commode to match the vanity piece.
The faucets are Hansgrohe Talis S widespread in chrome, and the tub filler is from the same collection. The shower control, also from Hansgrohe, is the Ecostat S Pressure Balance with a Croma SAM Set Plus shower head set.
The gorgeous freestanding soaking tub if from Jason - the Forma collection. The commode is a Toto Drake II two-piece, elongated.
Tile was really fun to play with in this space so there is a pretty good mix. The floor tile is from Daltile in their Fabric Art Modern Textile in white. We kept is fairly simple on the vanity back wall, shower walls and tub surround walls with an Interceramic IC Brites White in their wall tile collection. A 1" hex on the shower floor is from Daltile - the Keystones collection. The accent tiles were very fun to choose and we settled on Daltile Natural Hues - Paprika in the shower, and Jade by the tub.
The wall color was updated to a neutral Gray Screen from Sherwin Williams, with Extra White as the ceiling color.
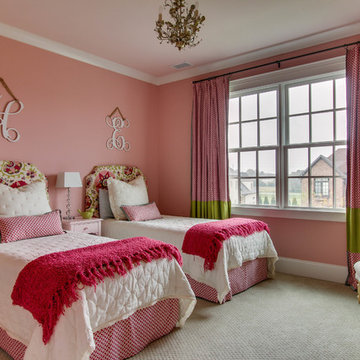
Showcase Photographers
Inspiration pour une chambre d'enfant de 4 à 10 ans traditionnelle de taille moyenne avec un mur rose et moquette.
Inspiration pour une chambre d'enfant de 4 à 10 ans traditionnelle de taille moyenne avec un mur rose et moquette.
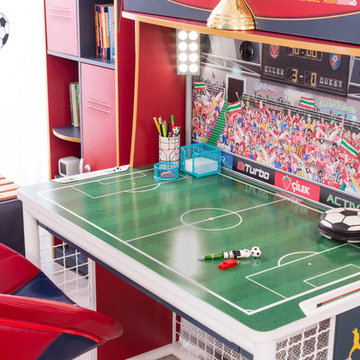
Become a top "study" athlete with practice sessions at this sleek & stately desk.
• Gold-toned trophy pull on concealed upper storage cabinet
• Dampening hinges on upper cabinet for easy access
• Shiny red desktop
• Sectioned slim drawer for pencils & study accessories.
• 5 – year warranty
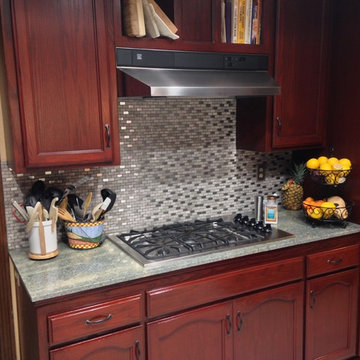
Idée de décoration pour une cuisine tradition en L fermée et de taille moyenne avec un placard avec porte à panneau encastré, des portes de placard rouges, îlot, un plan de travail en quartz, une crédence grise, une crédence en mosaïque, un évier 2 bacs, un électroménager en acier inoxydable et un sol en carrelage de céramique.
Idées déco de maisons rouges
6


















