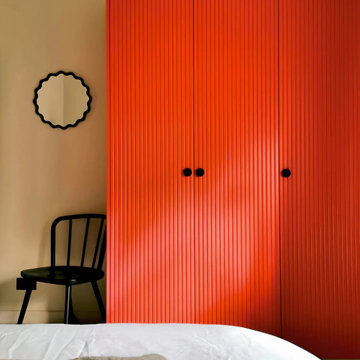Home
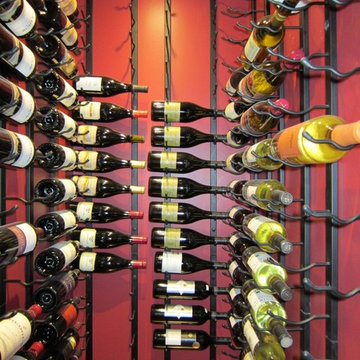
Given the diminutive size of this custom wine cellar in Dallas, our wine cellar builders were challenged to fit a reasonable amount of wine bottles into the space, without sacrificing aesthetics.
We installed black metal wine racks from Vintage View, which store the bottles in a label forward orientation. The wine labels are facing out, allowing the owner for easy browsing of his wines.
As you can see, the metal wine racks were used to great success, and the residential wine cellar's ultimate capacity was 252 consecutive wine bottles.
LED lighting illuminates said bottles to great effect.
Follow us on Facebook: https://www.facebook.com/WineCellarSpecialists
Wine Cellar Specialists
+1 (972) 454-0480
info@winecellarspec.com
Take a video tour of this project: https://www.youtube.com/watch?v=Vvzr3PE8MjY
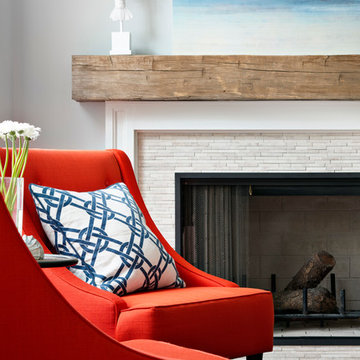
This space was designed for a fun and lively family of four. The furniture and fireplace were custom designed to hold up to the wear and tear of young kids while still being hip and modern for the parents who regularly host their friends and family. It is light, airy and timeless. Most items were selected from local, privately owned businesses and the mantel from an old reclaimed barn beam.
Photo courtesy of Chipper Hatter: www.chipperhatter.com

Eric Zepeda Photography
Réalisation d'un salon bohème de taille moyenne et fermé avec un mur bleu, parquet foncé, une cheminée standard, un manteau de cheminée en carrelage, un téléviseur fixé au mur et éclairage.
Réalisation d'un salon bohème de taille moyenne et fermé avec un mur bleu, parquet foncé, une cheminée standard, un manteau de cheminée en carrelage, un téléviseur fixé au mur et éclairage.
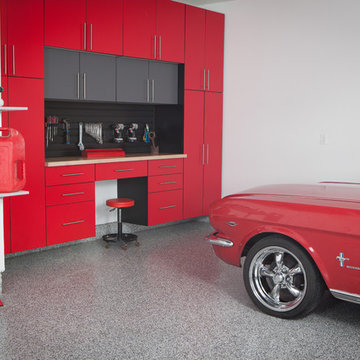
Cette image montre un garage pour une voiture attenant de taille moyenne.
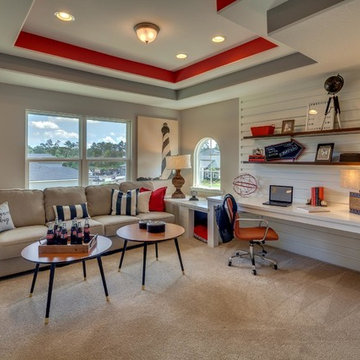
Idées déco pour un bureau classique de taille moyenne avec moquette, aucune cheminée, un bureau intégré et un mur gris.
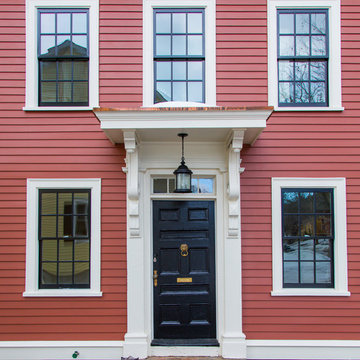
Eric Roth
Idée de décoration pour une entrée tradition de taille moyenne avec une porte simple, une porte noire et un mur rouge.
Idée de décoration pour une entrée tradition de taille moyenne avec une porte simple, une porte noire et un mur rouge.
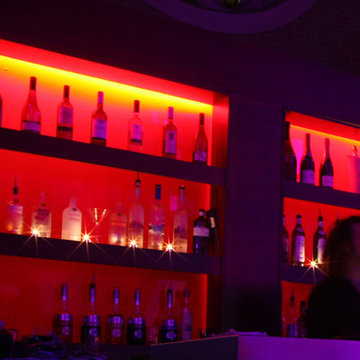
Solid Apollo LED. For this small bar area, the owner wanted to bring exciting color changing light to an otherwise dull area. As traditional lighting would have been difficult to intigrate, the owner realized he could leave a small reccessed channel around the back of each shelf area, just large enough to place color changing RGB LED strip light. At each corner, Snap & Lite 90 degree L connectors were used for quick connections, without the need for soldering. The both strip light areas are controlled by the Black Glass Touch In-Wall RGB Controller, with a basic color wheel, pre-programmed color changing programs, and full dimming control.
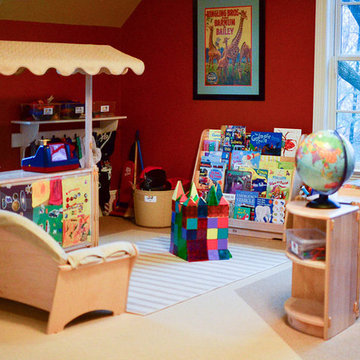
Kate Hart Photography
Réalisation d'une chambre d'enfant de 4 à 10 ans tradition de taille moyenne avec un mur rouge et moquette.
Réalisation d'une chambre d'enfant de 4 à 10 ans tradition de taille moyenne avec un mur rouge et moquette.
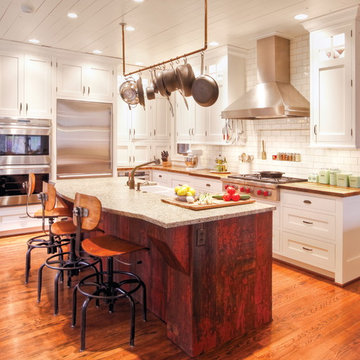
Cette photo montre une cuisine parallèle chic fermée et de taille moyenne avec un évier de ferme, un placard à porte shaker, des portes de placard blanches, un plan de travail en bois, une crédence blanche, une crédence en céramique, un électroménager en acier inoxydable, un sol en bois brun et îlot.

Kitchen with blue switches and pink walls
Réalisation d'une petite cuisine américaine linéaire bohème avec un évier intégré, un placard à porte plane, des portes de placard rouges, un plan de travail en stratifié, une crédence rose, un électroménager de couleur, un sol en linoléum, aucun îlot, un sol rose et un plan de travail blanc.
Réalisation d'une petite cuisine américaine linéaire bohème avec un évier intégré, un placard à porte plane, des portes de placard rouges, un plan de travail en stratifié, une crédence rose, un électroménager de couleur, un sol en linoléum, aucun îlot, un sol rose et un plan de travail blanc.

Salle de bain enfant
Inspiration pour une petite salle d'eau design avec un placard à porte affleurante, des portes de placard blanches, une baignoire indépendante, un combiné douche/baignoire, WC suspendus, un carrelage rose, des carreaux de porcelaine, un sol en carrelage de céramique, un lavabo encastré, un plan de toilette en quartz modifié, un sol gris, aucune cabine, un plan de toilette rose et un mur rose.
Inspiration pour une petite salle d'eau design avec un placard à porte affleurante, des portes de placard blanches, une baignoire indépendante, un combiné douche/baignoire, WC suspendus, un carrelage rose, des carreaux de porcelaine, un sol en carrelage de céramique, un lavabo encastré, un plan de toilette en quartz modifié, un sol gris, aucune cabine, un plan de toilette rose et un mur rose.

The clients requested a kitchen that was simple, flush and had that built-in feel. This kitchen achieves that and so much more with the fabulously multi-tasking island, and the fun red splash back.
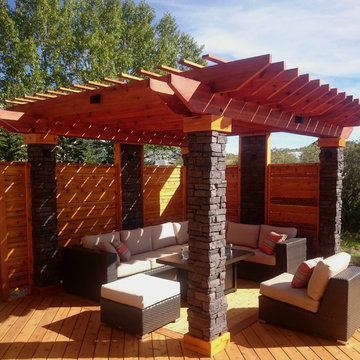
Joshua H.
Idées déco pour une terrasse arrière moderne de taille moyenne avec un foyer extérieur et une pergola.
Idées déco pour une terrasse arrière moderne de taille moyenne avec un foyer extérieur et une pergola.

Aménagement d'une petite arrière-cuisine classique en L et bois clair avec un évier 1 bac, un placard avec porte à panneau encastré, un plan de travail en quartz modifié, une crédence multicolore, une crédence en mosaïque, un électroménager en acier inoxydable, un sol en carrelage de porcelaine et îlot.
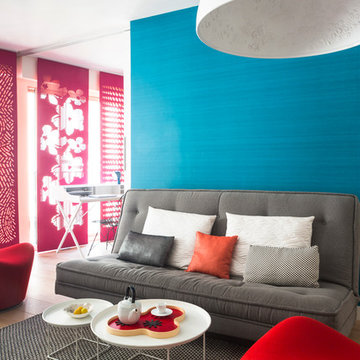
Idées déco pour un salon contemporain de taille moyenne et ouvert avec une salle de réception, un mur blanc et un sol en bois brun.
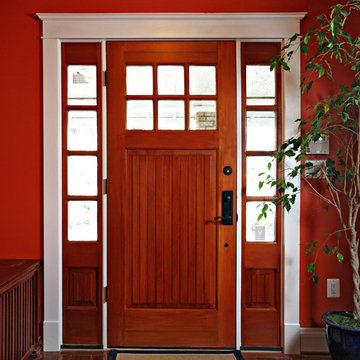
Entry door and powder room as part of Chevy Chase Washington DC bungalow renovation.
Cette image montre une porte d'entrée traditionnelle de taille moyenne avec un mur rouge, une porte simple, une porte en bois brun et un sol en bois brun.
Cette image montre une porte d'entrée traditionnelle de taille moyenne avec un mur rouge, une porte simple, une porte en bois brun et un sol en bois brun.

Réalisation d'une salle d'eau vintage de taille moyenne avec un placard à porte plane, des portes de placard rouges, WC à poser, un carrelage blanc, des carreaux de céramique, un mur blanc, un sol en carrelage de céramique, un lavabo encastré, un plan de toilette en quartz modifié, un plan de toilette noir, meuble simple vasque, meuble-lavabo sur pied et du papier peint.

Container House interior
Exemple d'une petite cuisine américaine scandinave en bois clair et L avec un évier de ferme, un placard à porte plane, un plan de travail en bois, sol en béton ciré, îlot, un sol beige et un plan de travail beige.
Exemple d'une petite cuisine américaine scandinave en bois clair et L avec un évier de ferme, un placard à porte plane, un plan de travail en bois, sol en béton ciré, îlot, un sol beige et un plan de travail beige.
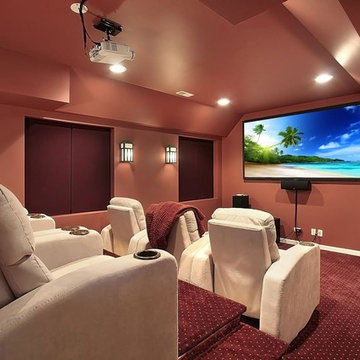
Idée de décoration pour une salle de cinéma tradition de taille moyenne et fermée avec un mur orange, moquette, un sol rouge et un écran de projection.
4



















