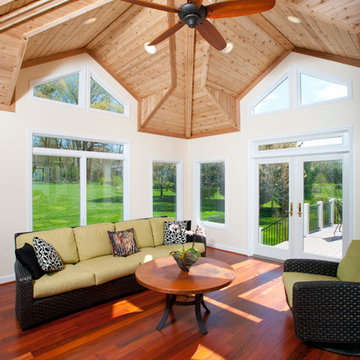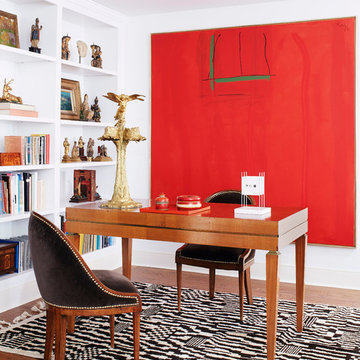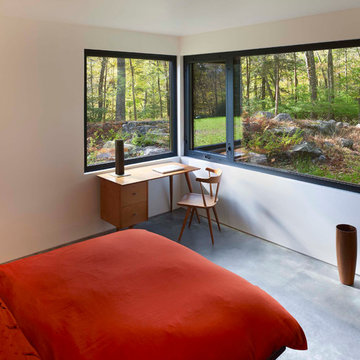Idées déco de maisons rouges

Cette image montre une cuisine américaine linéaire design avec un placard à porte plane, des portes de placard blanches, une crédence blanche, une crédence en carrelage métro, un électroménager noir, un sol en bois brun, aucun îlot, un sol marron, plan de travail noir et papier peint.
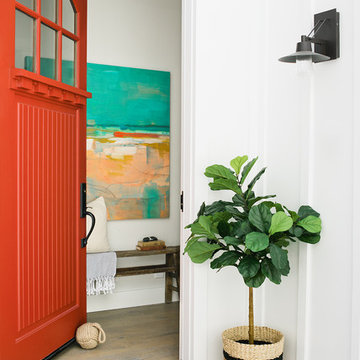
Aménagement d'une porte d'entrée bord de mer avec un mur blanc, un sol en bois brun, une porte simple, une porte rouge et un sol marron.
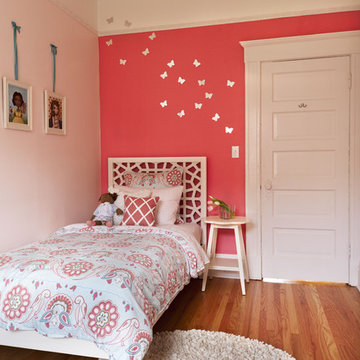
Girls Room with built-in storage, bright coral and teal accents.
photo by: Helynn Ospina
Réalisation d'une chambre d'enfant tradition avec un mur rose.
Réalisation d'une chambre d'enfant tradition avec un mur rose.

Cette image montre une salle d'eau vintage en bois brun avec une douche d'angle, un carrelage blanc, un mur blanc, un sol en carrelage de terre cuite, un lavabo posé, un sol blanc, une cabine de douche à porte battante, un plan de toilette blanc et un placard à porte plane.

Aspen Residence by Miller-Roodell Architects
Idées déco pour une cuisine américaine montagne en L avec un évier encastré, un placard à porte plane, des portes de placard noires, une crédence noire, un sol en bois brun, îlot, un sol marron et plan de travail noir.
Idées déco pour une cuisine américaine montagne en L avec un évier encastré, un placard à porte plane, des portes de placard noires, une crédence noire, un sol en bois brun, îlot, un sol marron et plan de travail noir.

Aménagement d'un escalier peint contemporain avec des marches en bois peint.

The original stained glass skylight was removed, completely disassembled, cleaned, and re-leaded to restore its original appearance and repair broken glass and sagging. New plate glass panels in the attic above facilitate cleaning. New structural beams were required in this ceiling and throughout the interior of the house to adress deficiencies in historic "rule of thumb" structural engineering. The large opening into the lakefront sitting area at the right is new.
By: Dana Wheelock Photography
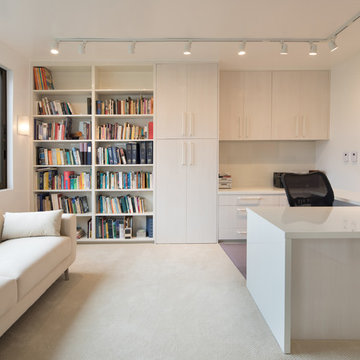
©Morgan Howarth
Réalisation d'un bureau design avec un mur blanc, moquette, un bureau intégré et un sol blanc.
Réalisation d'un bureau design avec un mur blanc, moquette, un bureau intégré et un sol blanc.

Réalisation d'un WC suspendu design en bois clair avec un placard à porte plane, un mur orange, sol en béton ciré, une vasque, un plan de toilette en bois, un sol gris et un plan de toilette beige.
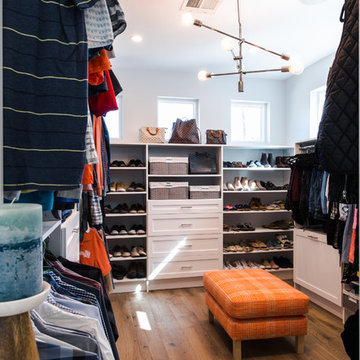
Inspiration pour un grand dressing design neutre avec un placard sans porte, des portes de placard blanches, un sol en bois brun et un sol marron.

the deck
The deck is an outdoor room with a high awning roof built over. This dramatic roof gives one the feeling of being outside under the sky and yet still sheltered from the rain. The awning roof is freestanding to allow hot summer air to escape and to simplify construction. The architect designed the kitchen as a sculpture. It is also very practical and makes the most out of economical materials.

Marc Mauldin Photography, Inc.
Inspiration pour un salon gris et noir design avec un mur gris, un sol en bois brun, un téléviseur fixé au mur et un sol marron.
Inspiration pour un salon gris et noir design avec un mur gris, un sol en bois brun, un téléviseur fixé au mur et un sol marron.
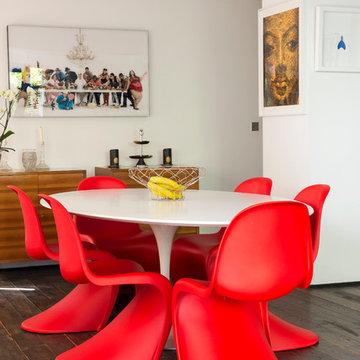
Idées déco pour une salle à manger ouverte sur le salon éclectique de taille moyenne avec un mur blanc, un sol en bois brun et aucune cheminée.
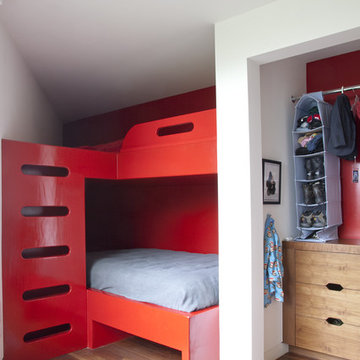
Photo by Patricia Parinejad
Réalisation d'une chambre d'enfant minimaliste avec un mur blanc.
Réalisation d'une chambre d'enfant minimaliste avec un mur blanc.

Living Room looking across exterior terrace to swimming pool.
Réalisation d'un grand salon gris et jaune design avec un mur blanc, un manteau de cheminée en métal, un téléviseur indépendant, un sol beige, parquet clair et une cheminée ribbon.
Réalisation d'un grand salon gris et jaune design avec un mur blanc, un manteau de cheminée en métal, un téléviseur indépendant, un sol beige, parquet clair et une cheminée ribbon.
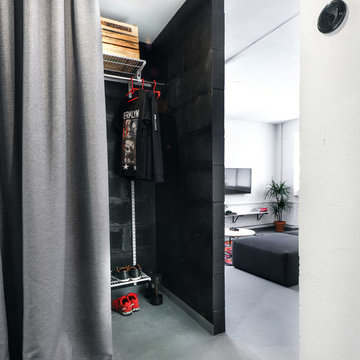
Сергей Мельников
Idées déco pour un dressing industriel pour un homme avec un sol gris et des rideaux.
Idées déco pour un dressing industriel pour un homme avec un sol gris et des rideaux.
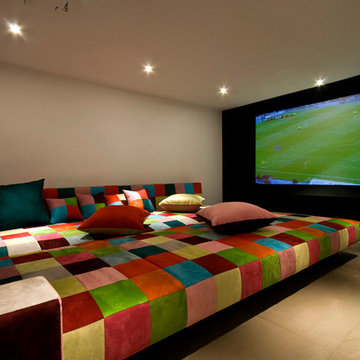
Moshi Gitelis - Photographer
Idées déco pour une salle de cinéma contemporaine avec un mur blanc.
Idées déco pour une salle de cinéma contemporaine avec un mur blanc.
Idées déco de maisons rouges
1



















