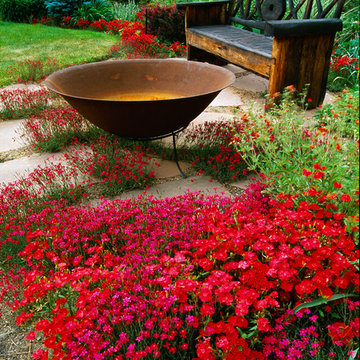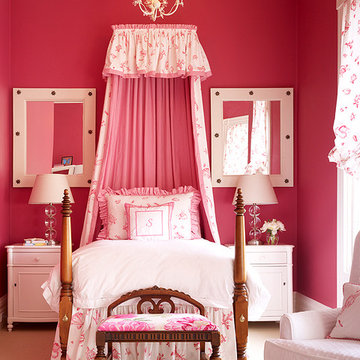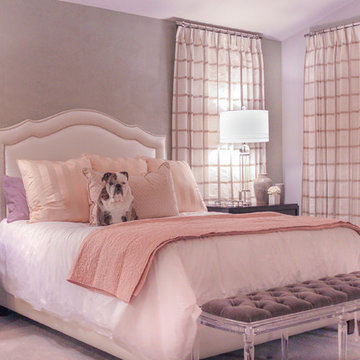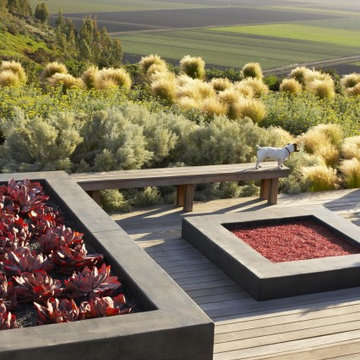Idées déco de maisons rouges

Idées déco pour un toit terrasse au premier étage classique avec aucune couverture.
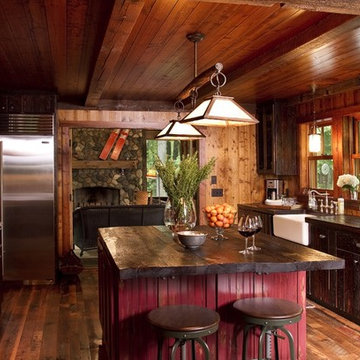
Lands End Development
Idée de décoration pour une cuisine chalet en bois foncé fermée avec un électroménager en acier inoxydable, un évier de ferme et un plan de travail en bois.
Idée de décoration pour une cuisine chalet en bois foncé fermée avec un électroménager en acier inoxydable, un évier de ferme et un plan de travail en bois.
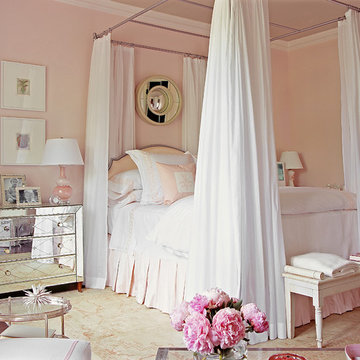
Mali Azima
Réalisation d'une grande chambre parentale tradition avec un mur rose et parquet foncé.
Réalisation d'une grande chambre parentale tradition avec un mur rose et parquet foncé.

Horwitz Residence designed by Minarc
*The house is oriented so that all of the rooms can enjoy the outdoor living area which includes Pool, outdoor dinning / bbq and play court.
• The flooring used in this residence is by DuChateau Floors - Terra Collection in Zimbabwe. The modern dark colors of the collection match both contemporary & traditional interior design
• It’s orientation is thought out to maximize passive solar design and natural ventilations, with solar chimney escaping hot air during summer and heating cold air during winter eliminated the need for mechanical air handling.
• Simple Eco-conscious design that is focused on functionality and creating a healthy breathing family environment.
• The design elements are oriented to take optimum advantage of natural light and cross ventilation.
• Maximum use of natural light to cut down electrical cost.
• Interior/exterior courtyards allows for natural ventilation as do the master sliding window and living room sliders.
• Conscious effort in using only materials in their most organic form.
• Solar thermal radiant floor heating through-out the house
• Heated patio and fireplace for outdoor dining maximizes indoor/outdoor living. The entry living room has glass to both sides to further connect the indoors and outdoors.
• Floor and ceiling materials connected in an unobtrusive and whimsical manner to increase floor plan flow and space.
• Magnetic chalkboard sliders in the play area and paperboard sliders in the kids' rooms transform the house itself into a medium for children's artistic expression.
• Material contrasts (stone, steal, wood etc.) makes this modern home warm and family
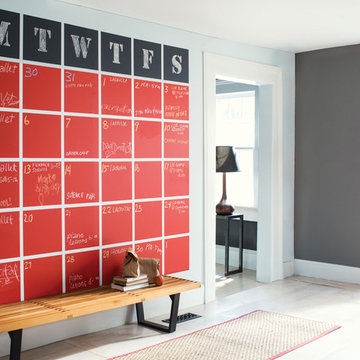
Chalkboard: Million Dollar Red 2003-10 & Wrought Iron 2124-10, ben Eggshell
Wall: Misty Gray 2124-60, Ben interior-Eggshell
Trim & Ceiling: Distant Gray 2124-70, Ben interior Flat & Semi gloss
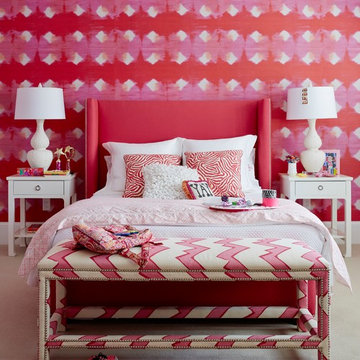
Lucas Allen
Idée de décoration pour une chambre d'enfant de 4 à 10 ans tradition avec un mur multicolore, moquette et un sol beige.
Idée de décoration pour une chambre d'enfant de 4 à 10 ans tradition avec un mur multicolore, moquette et un sol beige.
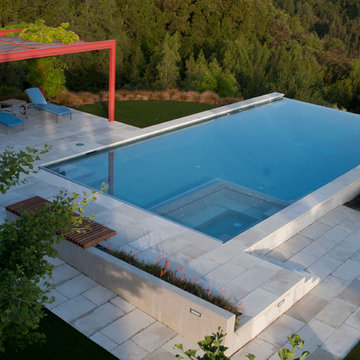
@ Lauren Devon www.laurendevon.com
Inspiration pour une grande piscine à débordement et arrière design rectangle avec des pavés en pierre naturelle.
Inspiration pour une grande piscine à débordement et arrière design rectangle avec des pavés en pierre naturelle.
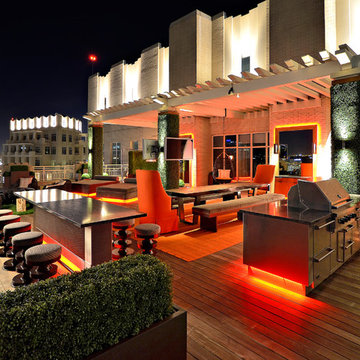
Harold Leidner Landscape Architects
Inspiration pour une terrasse design avec une pergola.
Inspiration pour une terrasse design avec une pergola.

Photo by Ellen McDermott
Cette image montre un salon rustique de taille moyenne et ouvert avec une bibliothèque ou un coin lecture, un mur beige, parquet foncé et un téléviseur fixé au mur.
Cette image montre un salon rustique de taille moyenne et ouvert avec une bibliothèque ou un coin lecture, un mur beige, parquet foncé et un téléviseur fixé au mur.
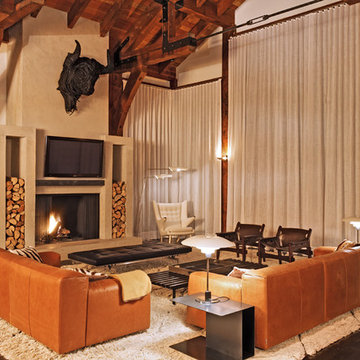
Exemple d'une salle de séjour montagne ouverte avec un mur beige, parquet foncé, une cheminée standard et un téléviseur fixé au mur.
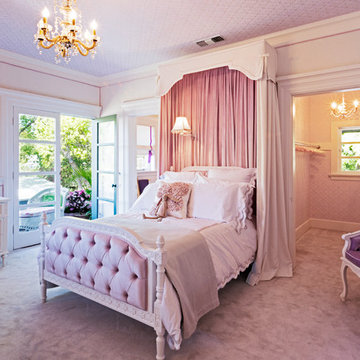
Photo: Carolyn Reyes © 2015 Houzz
Design: AFK Furniture http://www.houzz.com/pro/artforkids/afk-furniture
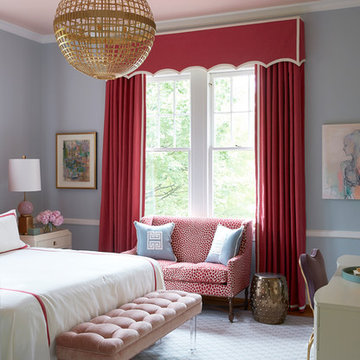
Looking for a beautiful way to express your personal style? Pratt & Lambert® Accolade® Interior Paint + Primer, our finest interior paint, is formulated to go on smoothly and provide a rich, luxurious coating for a beautiful, stunning finish. The 100% acrylic formula is durable and easy to maintain. Accolade®. Trusted performance, proven results.
Colors featured:
Wall: Pavanne 25-26
Trim: Ancestral 20-1
Ceiling: Delaine 5-6
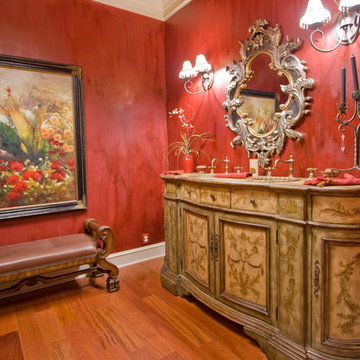
3wiredesigns is a professional photography and real estate marketing firm located in Central Arkansas. We specialize is showcasing premier properties and luxury estates for sale in the Little Rock area.
Photography Credit: CHRIS WHITE
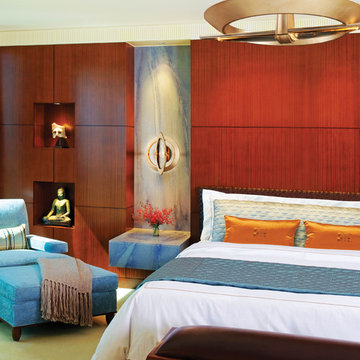
Photo Credit: Corbett Lighting. To purchase this lighting fixture, visit http://www.americanlightingassoc.com/Find-Showrooms-Products.aspx to find a showroom near you.
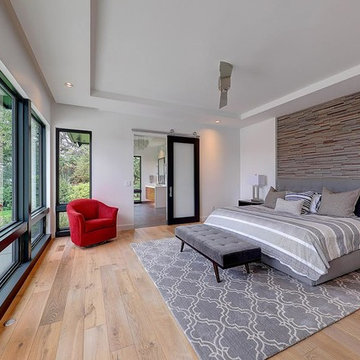
Réalisation d'une grande chambre parentale design avec un mur blanc, parquet clair et aucune cheminée.
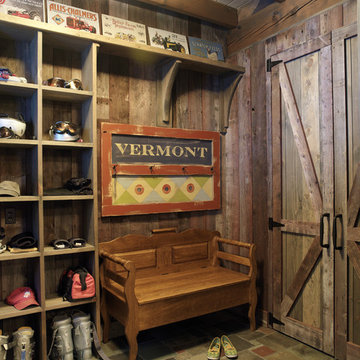
Photography by Carolyn Bates
Aménagement d'une entrée montagne avec un vestiaire.
Aménagement d'une entrée montagne avec un vestiaire.
Idées déco de maisons rouges
1



















