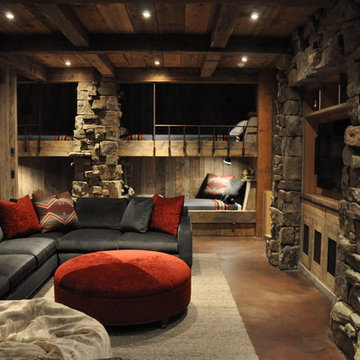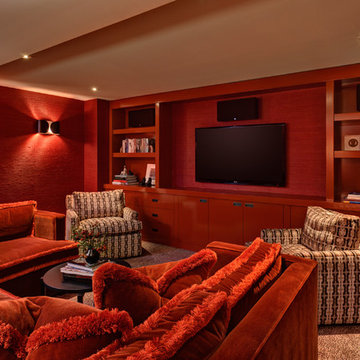Idées déco de maisons rouges
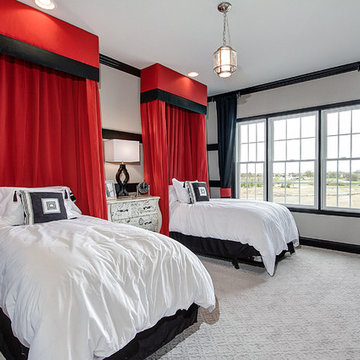
Toll Brothers Design Studio in Illinois.
Photo by Jola Jablonska
Idée de décoration pour une chambre design avec un mur gris.
Idée de décoration pour une chambre design avec un mur gris.
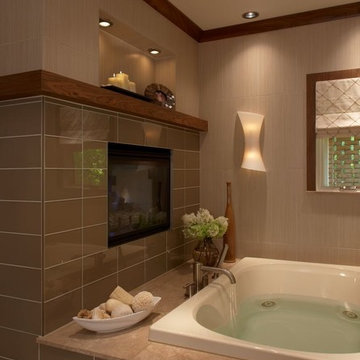
© photo by bethsingerphotographer.com
Idées déco pour une salle de bain contemporaine avec une baignoire posée et un carrelage marron.
Idées déco pour une salle de bain contemporaine avec une baignoire posée et un carrelage marron.
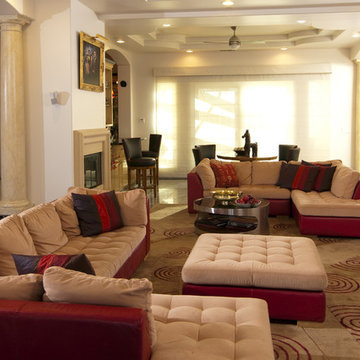
Stepped ceiling with concave corners separates two areas. Faux column. Leather Ottoman, two tone.
Inspiration pour une salle de séjour design ouverte avec une cheminée standard.
Inspiration pour une salle de séjour design ouverte avec une cheminée standard.
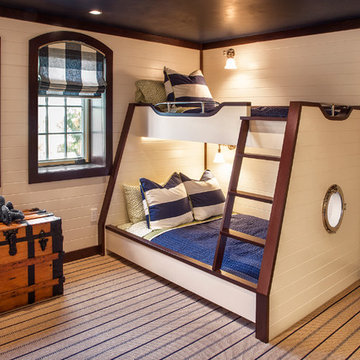
Bunk Room – Custom built-in bunks, Marvin windows
Inspiration pour une grande chambre d'enfant de 4 à 10 ans marine avec un mur beige et moquette.
Inspiration pour une grande chambre d'enfant de 4 à 10 ans marine avec un mur beige et moquette.

Karol Steczkowski | 860.770.6705 | www.toprealestatephotos.com
Exemple d'une salle de séjour chic avec une bibliothèque ou un coin lecture, un sol en bois brun, une cheminée standard, un manteau de cheminée en pierre et un sol rouge.
Exemple d'une salle de séjour chic avec une bibliothèque ou un coin lecture, un sol en bois brun, une cheminée standard, un manteau de cheminée en pierre et un sol rouge.
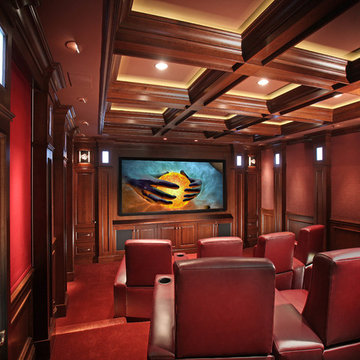
Idées déco pour une salle de cinéma classique fermée avec un mur rouge, moquette, un téléviseur fixé au mur et un sol rouge.
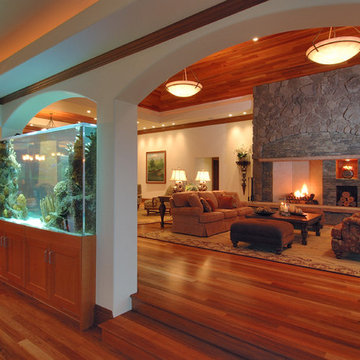
Cette image montre un grand salon design ouvert avec un manteau de cheminée en pierre, une salle de réception, un mur blanc, un sol en bois brun, une cheminée standard, aucun téléviseur et un sol marron.
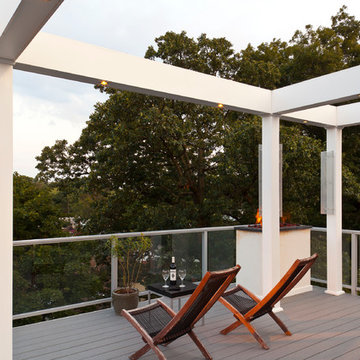
Roof top deck in Baltimore County, Maryland: This stunning roof top deck now provides a beautiful outdoor living space with all the amenities the homeowner was looking for as well as added value to the home.
Curtis Martin Photo Inc.
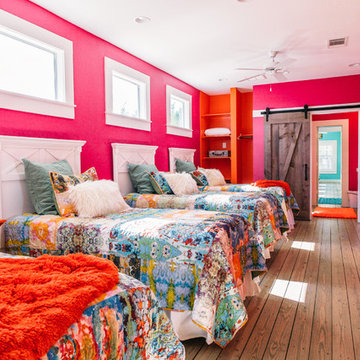
Katie Shearer Photography
Idée de décoration pour une chambre d'enfant de 4 à 10 ans champêtre avec un mur rose, parquet foncé et un sol marron.
Idée de décoration pour une chambre d'enfant de 4 à 10 ans champêtre avec un mur rose, parquet foncé et un sol marron.
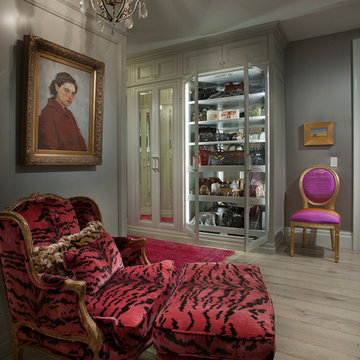
Dino Tonn Photography
Idée de décoration pour un dressing et rangement tradition pour une femme avec un placard à porte vitrée, des portes de placard grises et parquet clair.
Idée de décoration pour un dressing et rangement tradition pour une femme avec un placard à porte vitrée, des portes de placard grises et parquet clair.
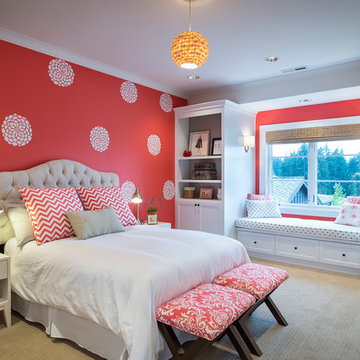
View the house plans at:
http://houseplans.co/house-plans/2472
Photos by Bob Greenspan
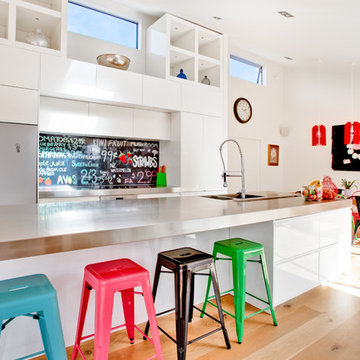
Photographer : Lucy Gauntlett
Description : Printed 'image on glass' splashbacks create a visual masterpiece and WOW factor in your kitchen or bathroom.
The chosen image is direct printed the glass and the printed glass splashback is fixed with concealed fixings to the wall.
Glass is the perfect choice for a splashback - it's extremely tough, durable, scratch resistant, fireproof, easy to clean and hygienic .
Lucy G is a Auckland based landscape and fine art photographer and has hundreds images to choose from or you can get a custom design for your particular kitchen or bathroom.
Lucy can work with both NZ and international customers no problem ! Please email to enquire lucygdesign@xtra.co.nz
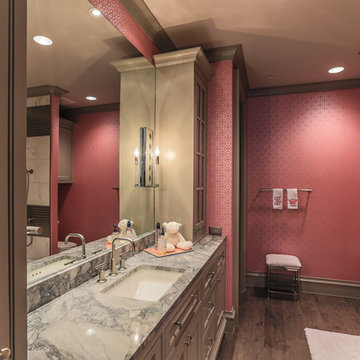
Idées déco pour une salle de bain contemporaine pour enfant avec un lavabo encastré, un placard avec porte à panneau encastré, des portes de placard beiges, un carrelage marron, un mur rose et parquet foncé.
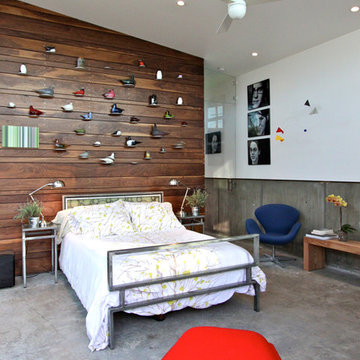
Idée de décoration pour une chambre design avec un mur blanc et sol en béton ciré.

River Oaks, 2014 - Remodel and Additions
Aménagement d'une salle de bain principale classique avec des portes de placard grises, une baignoire indépendante, du carrelage en marbre, un mur gris, un sol en marbre, un lavabo encastré, un plan de toilette en marbre, un sol blanc et un placard à porte affleurante.
Aménagement d'une salle de bain principale classique avec des portes de placard grises, une baignoire indépendante, du carrelage en marbre, un mur gris, un sol en marbre, un lavabo encastré, un plan de toilette en marbre, un sol blanc et un placard à porte affleurante.
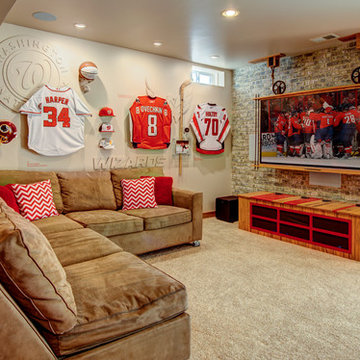
This energetic and inviting space offers entertainment, relaxation, quiet comfort or spirited revelry for the whole family. The fan wall proudly and safely displays treasures from favorite teams adding life and energy to the space while bringing the whole room together.
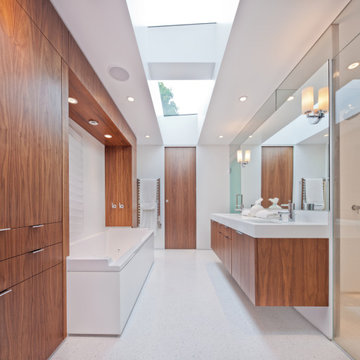
This home enjoys stunning views of Sweeney Lake from almost anywhere in the home; however it was in need of repair and a significant reorganization of the plan to take full advantage of site. The project is about the complete restoration and rethinking of this vintage 1965 mid-century gem. The house is deceivingly large with a full finished lower level and an indoor pool room; however it lived cramped and broken up. The entry was uninviting and small, the poolroom unused and poorly heated, the kitchen undersized, and the bedrooms and baths poorly accessed.
Our task was to open up the home through the rethinking of the floor plan and the introduction of a new central axis connecting and organizing the homes functions and spaces around view corridors and existing or new focal points. The home had beautiful features to build upon; the central brick fireplace, the raised roofs over the living and pool rooms, and the view to the lake itself. A fully redone exterior and interior preserve the homes proportion and scale, while at the same time bring greater connection to the site and a much needed clarity to the homes organization.
Project Team:
Ben Awes AIA, Principal-In-Charge
Bob Ganser AIA
Christian Dean AIA
Nate Dodge
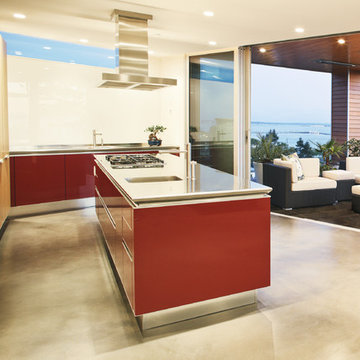
With a clear connection between the home and the Pacific Ocean beyond, this modern dwelling provides a west coast retreat for a young family. Forethought was given to future green advancements such as being completely solar ready and having plans in place to install a living green roof. Generous use of fully retractable window walls allow sea breezes to naturally cool living spaces which extend into the outdoors. Indoor air is filtered through an exchange system, providing a healthier air quality. Concrete surfaces on floors and walls add strength and ease of maintenance. Personality is expressed with the punches of colour seen in the Italian made and designed kitchen and furnishings within the home. Thoughtful consideration was given to areas committed to the clients’ hobbies and lifestyle.
Photography by www.robcampbellphotography.com
Idées déco de maisons rouges
7



















