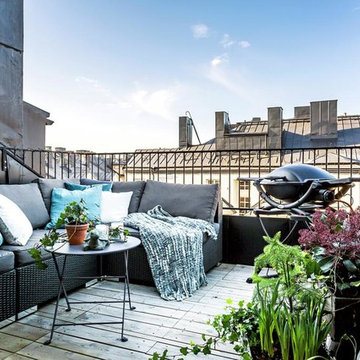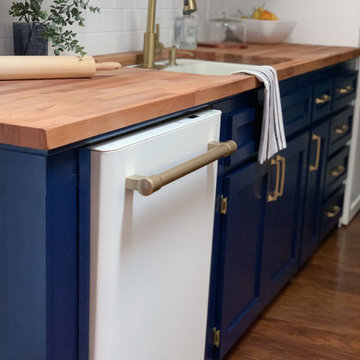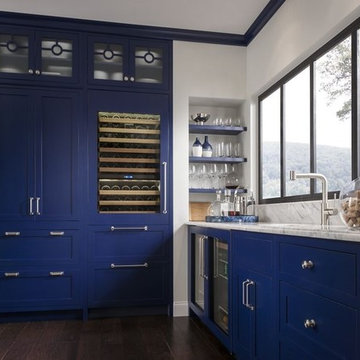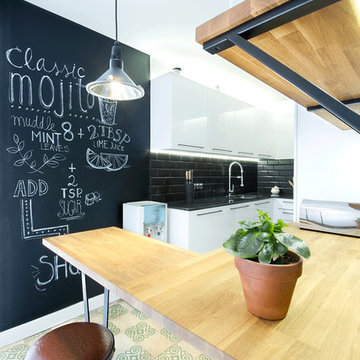Idées déco de maisons scandinaves bleues
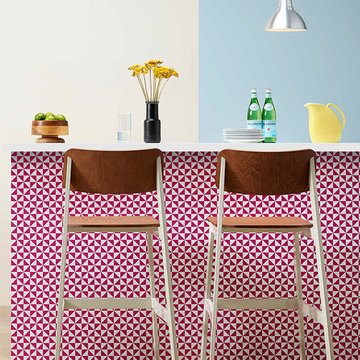
These stools are built by Grand Rapids Chair. Co.
You can shop them online at www.barstoolcomforts.com
Idées déco pour une cuisine américaine scandinave en U de taille moyenne avec un électroménager en acier inoxydable, îlot et un sol marron.
Idées déco pour une cuisine américaine scandinave en U de taille moyenne avec un électroménager en acier inoxydable, îlot et un sol marron.
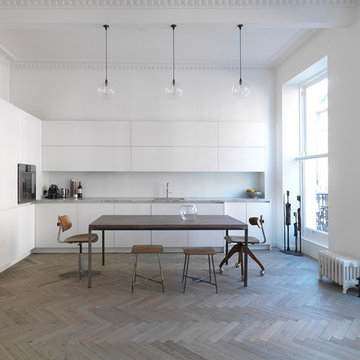
Adam Butler
Cette image montre une cuisine américaine nordique en L avec un évier encastré, un placard à porte plane, des portes de placard blanches, parquet clair et aucun îlot.
Cette image montre une cuisine américaine nordique en L avec un évier encastré, un placard à porte plane, des portes de placard blanches, parquet clair et aucun îlot.
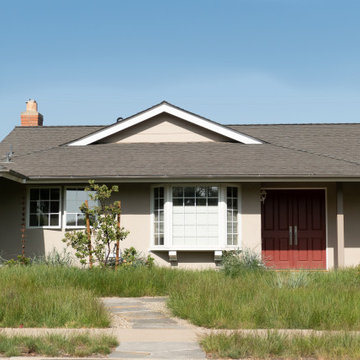
Réalisation d'un grand xéropaysage avant nordique au printemps avec un chemin, une exposition partiellement ombragée et du gravier.

Cette photo montre un petit salon gris et blanc scandinave ouvert avec aucune cheminée, un téléviseur fixé au mur, un sol marron, un plafond en papier peint, un bar de salon, un mur gris et parquet peint.
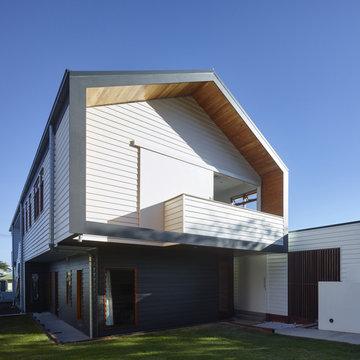
Knock down rebuild custom home. 700m2 lot.
Exemple d'une maison scandinave de taille moyenne.
Exemple d'une maison scandinave de taille moyenne.

vue depuis l'arrière du jardin de l'extension
Inspiration pour une façade de maison de ville beige nordique en bois et bardage à clin de taille moyenne et à deux étages et plus avec un toit plat et un toit végétal.
Inspiration pour une façade de maison de ville beige nordique en bois et bardage à clin de taille moyenne et à deux étages et plus avec un toit plat et un toit végétal.
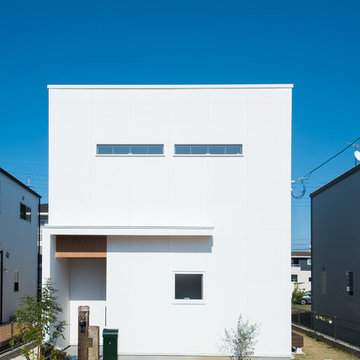
真っ白な吹付塗装の外観が印象的なハコ型のお家
Cette image montre une façade de maison blanche nordique à un étage avec un toit en appentis et un toit en métal.
Cette image montre une façade de maison blanche nordique à un étage avec un toit en appentis et un toit en métal.
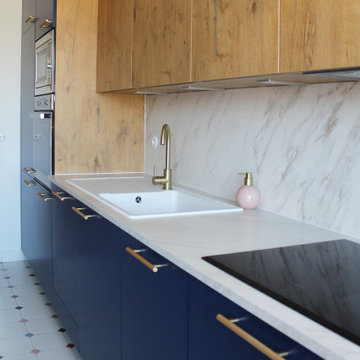
Villa Marcès - Réaménagement et décoration d'un appartement, 94 - Les meubles de la cuisine apportent une touche colorée avec ce bleu foncé mélangé au bois. L'ensemble est adouci par une peinture rose poudrée suer les murs et des plans de travail clairs. Face au linéaire technique nous avons organisé un linéaire bas , pensé comme un buffet, avec un long plan de travail. Un coin repas prend place près de la fenêtre. Le carrelage classique marque sont originalité par ces cabochons de couleurs douces et variées , en harmonie avec l'ensemble de la pièce.
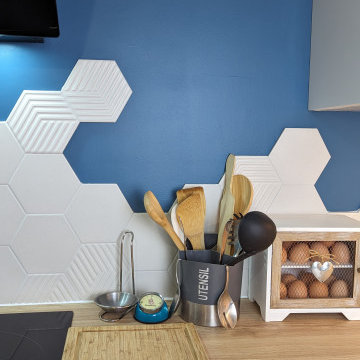
Réalisation d'une cuisine sur le concept du Ikea Hack. Des vieux caissons Ikea ont été utilisés et associés aux nouveaux éléments pour réagencer et agrandir la cuisine existante.
Mes clients avaient une véranda (un balcon qui a été fermé en véranda et ouvert sur la cuisine). Auparavant cet espace véranda était inexploité.
J'ai donc revu complètement le plan d'aménagement de la cuisine.
Le style de cette cuisine est basé sur du contemporain scandinave, on y retrouve donc du bois noyer clair, stratifié marbre, des carreaux hexagonaux au sol et en crédence accentué par une note de bleu.
Une cuisine complètement revisitée, bien loin des standards habituels Ikea, et à moindre prix !
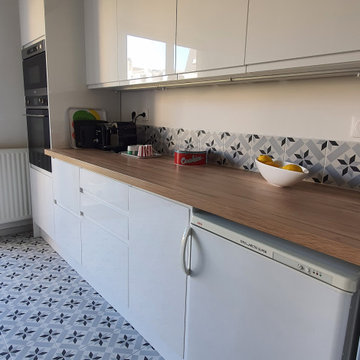
Rénovation complète d'une cuisine familiale avec changement des meubles, de l'agencement et des revêtements sols et murs. Meubles blancs brillants, plan de travail en bois clair, le tout réhaussé par du carrelage imitation carreaux de ciment dans les tons gris.
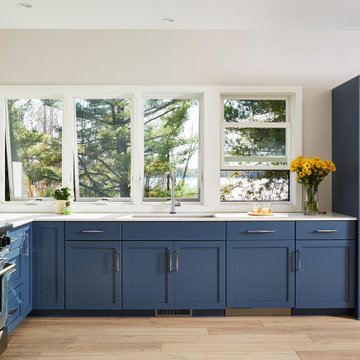
Sommerhus is a private retreat for two empty-nesters. The clients purchased the previous cabin after falling in love with its location on a private, lakefront peninsula. However, this beautiful site was a challenging site to build on, due to its position sandwiched between the lake and protected wet land. The clients disliked the old cabin because it could only be used in the summer months, due to its lack of both insulation and heat. In addition, it was too small for their needs. They wanted to build a new, larger retreat, but were met with yet another constraint: the new cabin would be limited to the previous cabin’s small footprint. Thus, they decided to approach an architect to design their dream cabin.
As the clients described, “We visited Denmark for a family wedding in 2015, and while biking near Gilleleje, a fishing village on the Baltic Sea, we fell in love with the aesthetic of ‘Sommerhus’: dark exteriors, clean, simple lines, and lots of windows.” We set out to design a cabin that fit this aesthetic while also meeting the site’s constraints.
The clients were committed to keeping all existing trees on their site. In addition, zoning codes required the new retreat to stay within the previous cabin's small footprint. Thus, to maximize the square footage of the cabin without removing trees or expanding the footprint, the new structure had to grow vertically. At the same time, the clients wanted to be good neighbors. To them, this meant that their cabin should disappear into the woods, especially when viewed from the lake. To accomplish both these requests, the architect selected a dark exterior metal façade that would visually retreat into the trees. The metal siding is a modern, low-maintenance, and cost-effective solution, especially when compared to traditional wood siding. Warm wood on the soffits of the large roof overhang contrast with the metal siding. Sommerhus's resulting exterior is just as the clients’ requested: boldly modern yet respectful of the serene surroundings.
The homeowners desired a beach-house-inspired interior, full of light and warmth, in contrast to the dark exterior. As the homeowner explained, “I wanted it to feel like a porch inside.” To achieve this, the living room has two walls of sliding glass doors that connect to the wrap-around porch. This creates a beautiful, indoor-outdoor living space. The crisp and bright kitchen also connects to the porch with the window that opens to an outdoor counter - perfect for passing food and drinks to those lounging on the porch. The kitchen is open to the rest of the first-floor entertaining space, and brings a playful, beach-house feel to the cabin.
After the completion of the project, the homeowners remarked, “Working with Christopher and Eric [of CSA] was a wonderful experience. We absolutely love our home, and each season on the lake is more special than the last.”
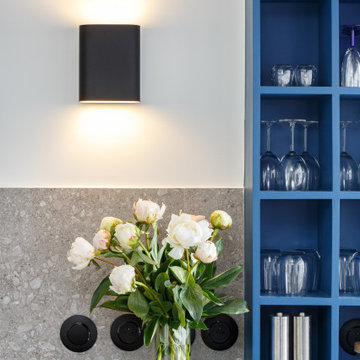
Cette photo montre une cuisine ouverte encastrable scandinave en U de taille moyenne avec un évier 2 bacs, un placard à porte plane, des portes de placard noires, un plan de travail en stratifié, une crédence grise, une crédence en céramique, parquet clair, un sol marron et plan de travail noir.
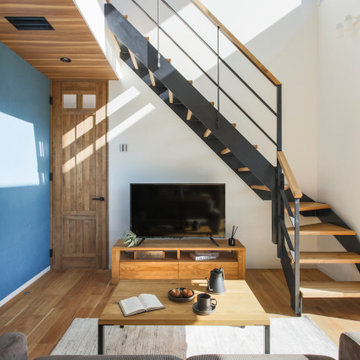
Idées déco pour un salon scandinave de taille moyenne et ouvert avec un mur bleu, un sol en bois brun, un téléviseur indépendant, un sol marron, un plafond en bois et du papier peint.
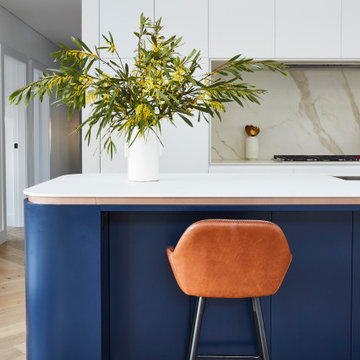
Exemple d'une arrière-cuisine parallèle scandinave avec un évier posé, des portes de placard blanches, un plan de travail en quartz modifié, une crédence beige, une crédence en marbre, îlot, un sol beige et un plan de travail blanc.
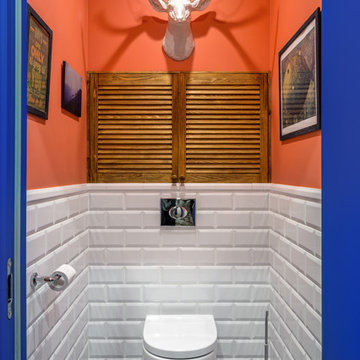
Антон Лихтарович - фото
Réalisation d'un petit WC suspendu nordique avec un carrelage blanc, des carreaux de céramique, un mur orange, un sol en carrelage de porcelaine et un sol bleu.
Réalisation d'un petit WC suspendu nordique avec un carrelage blanc, des carreaux de céramique, un mur orange, un sol en carrelage de porcelaine et un sol bleu.
Idées déco de maisons scandinaves bleues
7



















