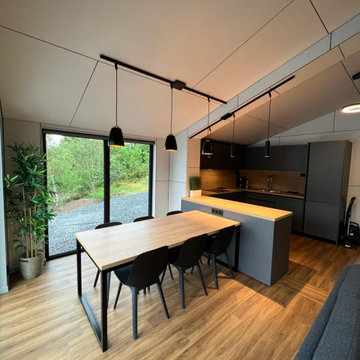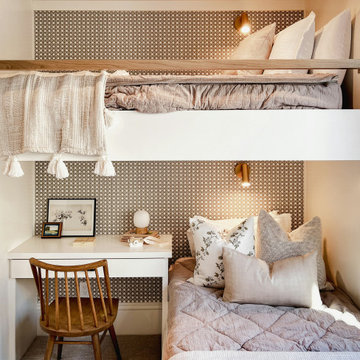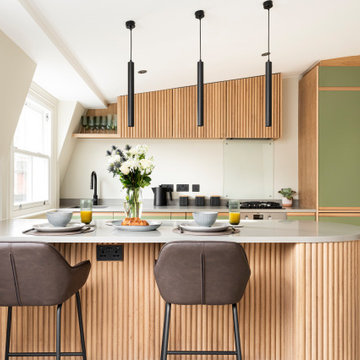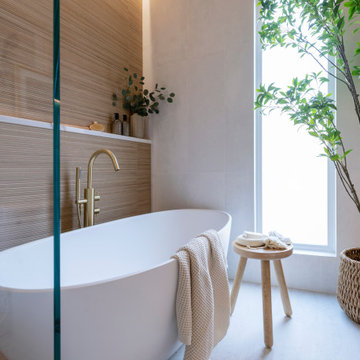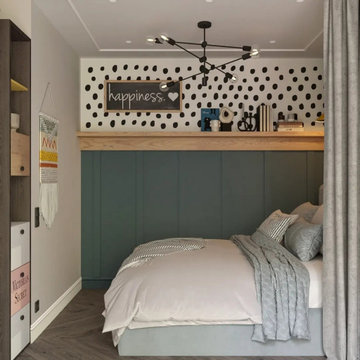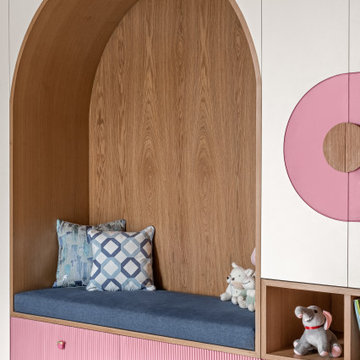Idées déco de maisons scandinaves marrons

Luke Hayes
Exemple d'une salle d'eau scandinave avec un carrelage rose, mosaïque, un mur blanc, un sol en carrelage de terre cuite, une vasque, un sol multicolore, aucune cabine et un plan de toilette blanc.
Exemple d'une salle d'eau scandinave avec un carrelage rose, mosaïque, un mur blanc, un sol en carrelage de terre cuite, une vasque, un sol multicolore, aucune cabine et un plan de toilette blanc.

Cette image montre une grande salle de séjour nordique ouverte avec une bibliothèque ou un coin lecture, un mur blanc, parquet clair et un sol beige.
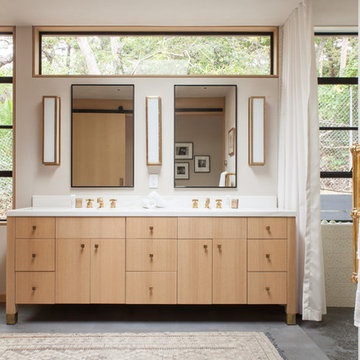
Santa Monica Bathroom with Brass Fixtures and White Oak Custom Cabinetry
Aménagement d'une salle de bain principale scandinave en bois clair avec un placard à porte plane et un plan de toilette en marbre.
Aménagement d'une salle de bain principale scandinave en bois clair avec un placard à porte plane et un plan de toilette en marbre.
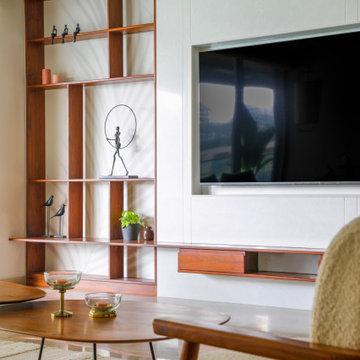
With utmost humility, we crafted the TV unit to seamlessly blend with the color of the ceiling, ensuring a harmonious integration within the space. Through thoughtful paneling and subtle wooden accents, we aimed to enhance both the aesthetics and functionality of the area.
Despite facing the challenge of an RCC wall, which limited our ability to adjust switchboards as per the client's preferences, we persevered to create a solution that met their needs to the best of our abilities. Our humble efforts were dedicated to achieving a cohesive and pleasing design that brings comfort and satisfaction to our client.
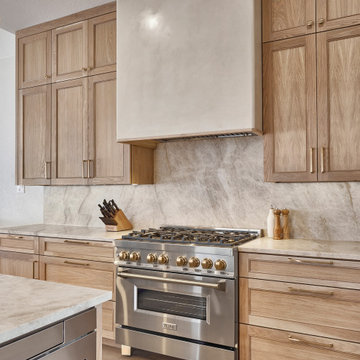
Designed by Chris Chumbley, USI Remodeling.
Kitchen remodeling is a personal choice that allows individuals to create space that aligns with their style preferences, functional requirements and lifestyle changes.
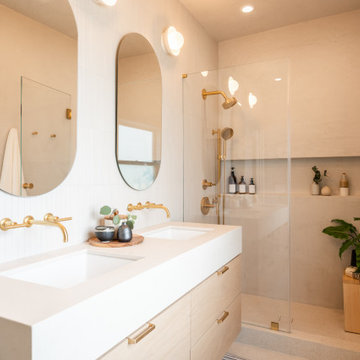
✨ Step into Serenity: Zen-Luxe Bathroom Retreat ✨ Nestled in Piedmont, our latest project embodies the perfect fusion of tranquility and opulence. ?? Soft muted tones set the stage for a spa-like haven, where every detail is meticulously curated to evoke a sense of calm and luxury.
The walls of this divine retreat are adorned with a luxurious plaster-like coating known as tadelakt—a technique steeped in centuries of Moroccan tradition. ?✨ But what sets tadelakt apart is its remarkable waterproof, water-repellent, and mold/mildew-resistant properties, making it the ultimate choice for bathrooms and kitchens alike. Talk about style meeting functionality!
As you step into this space, you're enveloped in an aura of pure relaxation, akin to the ambiance of a luxury hotel spa. ?✨ It's a sanctuary where stresses melt away, and every moment is an indulgent escape.
Join us on this journey to serenity, where luxury meets tranquility in perfect harmony. ?
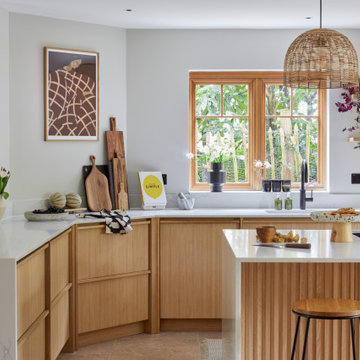
Exemple d'une cuisine scandinave en L et bois brun avec un évier encastré, un placard à porte plane, îlot, un sol marron et un plan de travail blanc.

Idée de décoration pour une cuisine ouverte nordique en U avec un placard à porte plane, des portes de placard blanches, un plan de travail en bois, une crédence grise, une péninsule, un sol multicolore, un plan de travail marron et un évier posé.
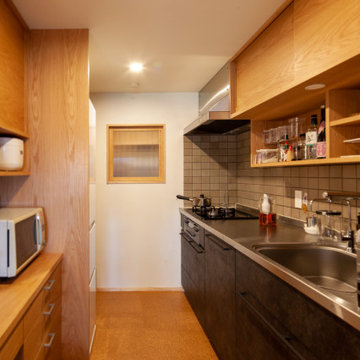
Idée de décoration pour une cuisine ouverte nordique de taille moyenne avec un plan de travail en inox, un sol en liège, îlot et un sol beige.

Wynnbrooke Cabinetry kitchen featuring White Oak "Cascade" door and "Sand" stain and "Linen" painted island. MSI "Carrara Breve" quartz, COREtec "Blended Caraway" vinyl plank floors, Quorum black kitchen lighting, and Stainless Steel KitchenAid appliances also featured.
New home built in Kewanee, Illinois with cabinetry, counters, appliances, lighting, flooring, and tile by Village Home Stores for Hazelwood Homes of the Quad Cities.

Réalisation d'une cuisine ouverte nordique en U et bois clair de taille moyenne avec un évier encastré, un placard à porte shaker, un plan de travail en quartz modifié, une crédence blanche, une crédence en céramique, un électroménager en acier inoxydable, parquet clair, îlot, un sol marron et un plan de travail blanc.
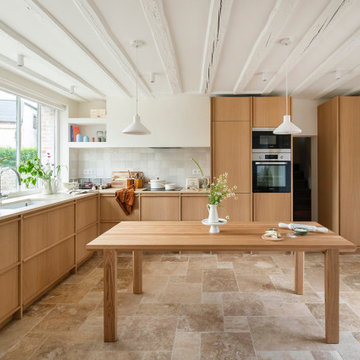
Inspiration pour une cuisine américaine nordique en L et bois clair avec un évier encastré, un plan de travail en béton, une crédence blanche, un électroménager en acier inoxydable, un sol en travertin, îlot, un sol beige, un plan de travail beige et poutres apparentes.
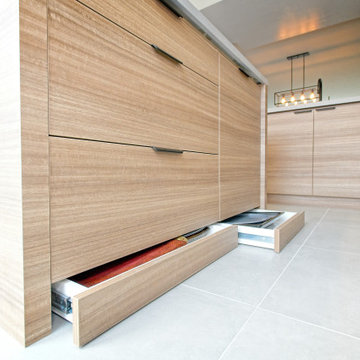
A minimalist kitchen is like the no-makeup makeup! Everything is well thought out throughout the space!
Cette image montre une cuisine américaine nordique en L et bois clair de taille moyenne avec un évier encastré, un placard à porte plane, un plan de travail en quartz, une crédence grise, une crédence en carreau de porcelaine, un électroménager en acier inoxydable, un sol en carrelage de céramique, îlot, un sol gris et un plan de travail gris.
Cette image montre une cuisine américaine nordique en L et bois clair de taille moyenne avec un évier encastré, un placard à porte plane, un plan de travail en quartz, une crédence grise, une crédence en carreau de porcelaine, un électroménager en acier inoxydable, un sol en carrelage de céramique, îlot, un sol gris et un plan de travail gris.
Idées déco de maisons scandinaves marrons
6



















