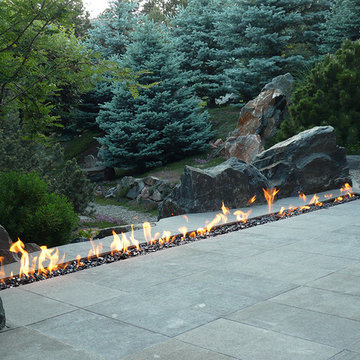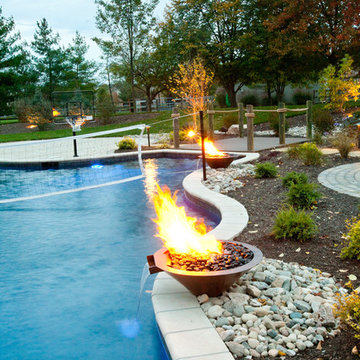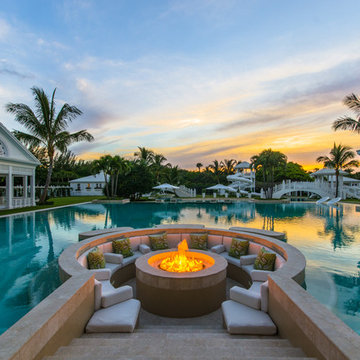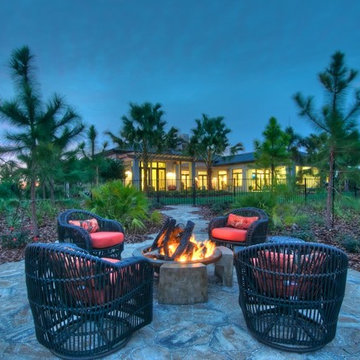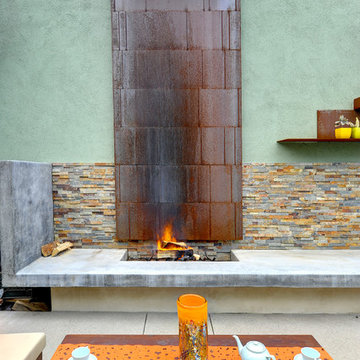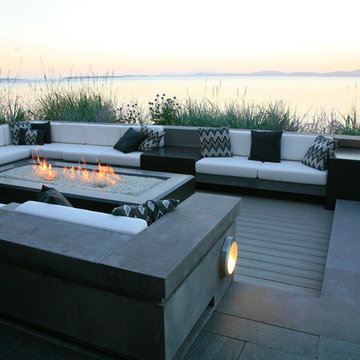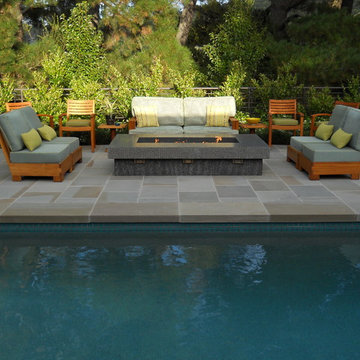Idées déco de maisons turquoises
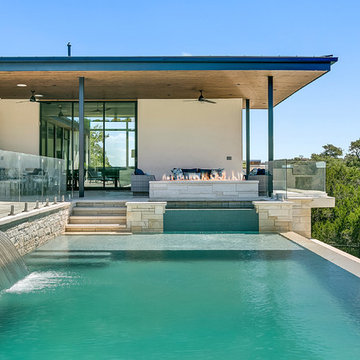
Photo by JPM Real Estate Photography
Réalisation d'une grande piscine à débordement et arrière design rectangle avec un point d'eau.
Réalisation d'une grande piscine à débordement et arrière design rectangle avec un point d'eau.
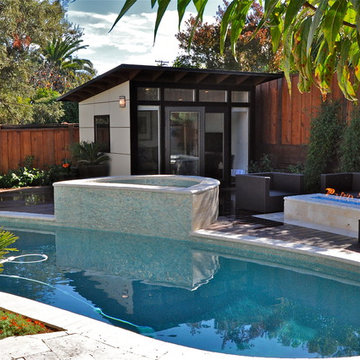
Rather than a home addition, this customer thought outside the box - a satellite lounge area next to the backyard pool is a great space to hang out and relax after a dip. This Studio Shed is coordinated with the exterior space through color matching and orientation.
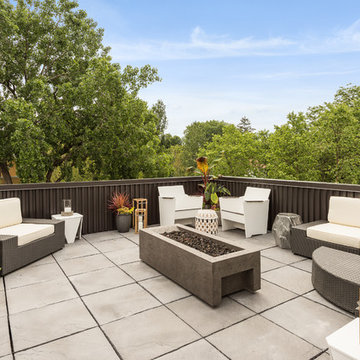
Spacecrafting Inc
Idée de décoration pour une terrasse sur le toit design avec aucune couverture.
Idée de décoration pour une terrasse sur le toit design avec aucune couverture.
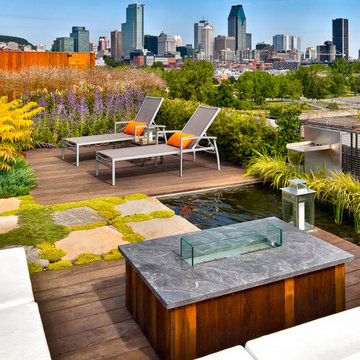
Cette photo montre un toit terrasse sur le toit tendance avec aucune couverture.
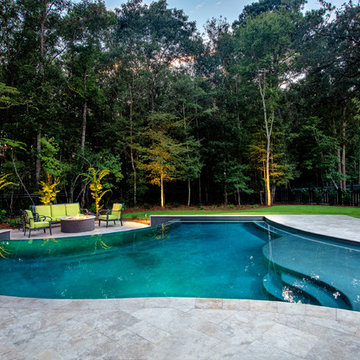
Cette photo montre une piscine à débordement et arrière chic de taille moyenne et sur mesure avec des pavés en pierre naturelle.

Aménagement d'une terrasse arrière montagne avec un foyer extérieur, aucune couverture et des pavés en brique.
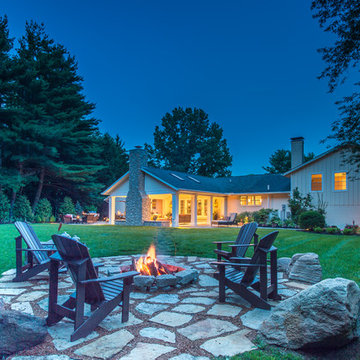
Idée de décoration pour un grand jardin arrière tradition avec un foyer extérieur, une exposition ensoleillée et des pavés en pierre naturelle.

The upstairs deck on this beautiful beachfront home features a fire bowl that perfectly complements the deck and surroundings.
O McGoldrick Photography
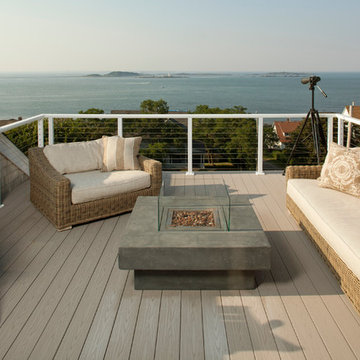
Roof Deck
Idée de décoration pour un toit terrasse sur le toit marin avec un foyer extérieur.
Idée de décoration pour un toit terrasse sur le toit marin avec un foyer extérieur.
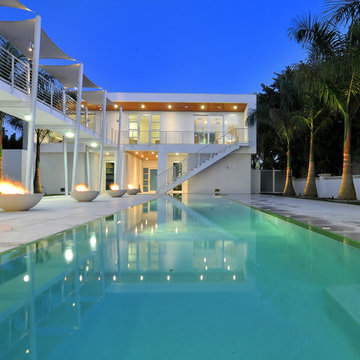
The concept began with creating an international style modern residence taking full advantage of the 360 degree views of Sarasota downtown, the Gulf of Mexico, Sarasota Bay and New Pass. A court yard is surrounded by the home which integrates outdoor and indoor living.
This 6,400 square foot residence is designed around a central courtyard which connects the garage and guest house in the front, to the main house in the rear via fire bowl and lap pool lined walkway on the first level and bridge on the second level. The architecture is ridged yet fluid with the use of teak stained cypress and shade sails that create fluidity and movement in the architecture. The courtyard becomes a private day and night-time oasis with fire, water and cantilevered stair case leading to the front door which seconds as bleacher style seating for watching swimmers in the 60 foot long wet edge lap pool. A royal palm tree orchard frame the courtyard for a true tropical experience.
The façade of the residence is made up of a series of picture frames that frame the architecture and the floor to ceiling glass throughout. The rear covered balcony takes advantage of maximizing the views with glass railings and free spanned structure. The bow of the balcony juts out like a ship breaking free from the rear frame to become the second level scenic overlook. This overlook is rivaled by the full roof top terrace that is made up of wood decking and grass putting green which has a 360 degree panorama of the surroundings.
The floor plan is a reverse style plan with the secondary bedrooms and rooms on the first floor and the great room, kitchen and master bedroom on the second floor to maximize the views in the most used rooms of the house. The residence accomplishes the goals in which were set forth by creating modern design in scale, warmth, form and function.
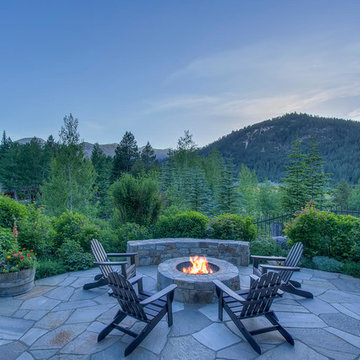
Stone patio, fire pit and mountain views at BrokenArrowLodge.info in Squaw Valley, Lake Tahoe photography by Photo-tecture.com
Cette photo montre une très grande terrasse arrière montagne avec un foyer extérieur et des pavés en pierre naturelle.
Cette photo montre une très grande terrasse arrière montagne avec un foyer extérieur et des pavés en pierre naturelle.
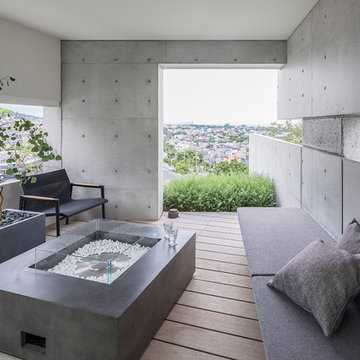
kitchenhouse
Inspiration pour un toit terrasse sur le toit minimaliste avec un foyer extérieur et une extension de toiture.
Inspiration pour un toit terrasse sur le toit minimaliste avec un foyer extérieur et une extension de toiture.
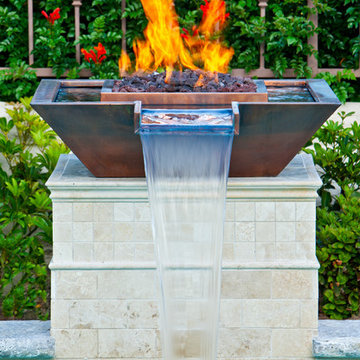
Designed By Dan Ramos with Photography by Darren Edwards
Idée de décoration pour une piscine bohème.
Idée de décoration pour une piscine bohème.
Idées déco de maisons turquoises
1



















