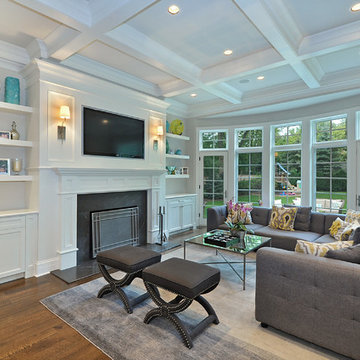Idées déco de maisons turquoises

debra szidon
Aménagement d'une cuisine rétro en L avec un évier encastré, un placard à porte plane, des portes de placards vertess, un plan de travail en surface solide, une crédence grise et îlot.
Aménagement d'une cuisine rétro en L avec un évier encastré, un placard à porte plane, des portes de placards vertess, un plan de travail en surface solide, une crédence grise et îlot.

William Quarles
Cette image montre un grand salon traditionnel ouvert avec une cheminée standard, un manteau de cheminée en carrelage, un mur beige, parquet foncé, un téléviseur indépendant et un sol marron.
Cette image montre un grand salon traditionnel ouvert avec une cheminée standard, un manteau de cheminée en carrelage, un mur beige, parquet foncé, un téléviseur indépendant et un sol marron.

Cipher Imaging
Aménagement d'un sous-sol classique avec un mur gris, aucune cheminée et un sol en carrelage de céramique.
Aménagement d'un sous-sol classique avec un mur gris, aucune cheminée et un sol en carrelage de céramique.
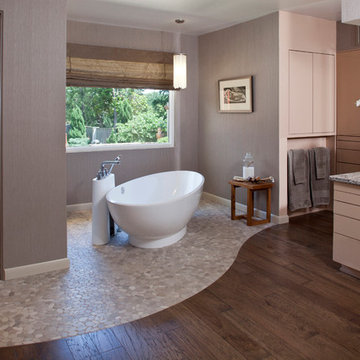
Mid-Century Modern Design
Tub by Victoria and Albert, Porcelanosa Tile, Kohler and Toto Plumbing Fixtures.Maharam Wall covering.
Stuart Harle, AKBD; Allied ASID
Miller Photography, Tulsa, Oklahoma
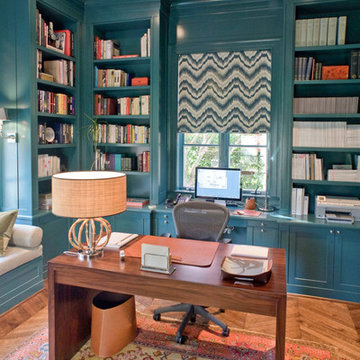
JWFA
Réalisation d'un petit bureau design avec un bureau intégré, un mur bleu, un sol en bois brun, aucune cheminée et un sol marron.
Réalisation d'un petit bureau design avec un bureau intégré, un mur bleu, un sol en bois brun, aucune cheminée et un sol marron.
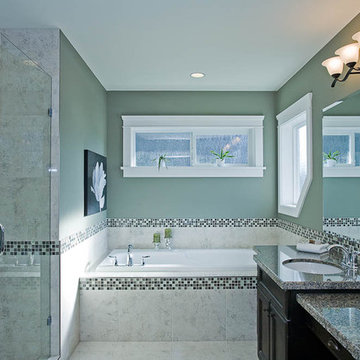
Cette image montre une salle de bain traditionnelle avec un plan de toilette en granite et mosaïque.
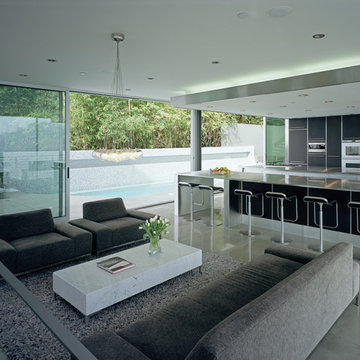
Cette image montre un salon minimaliste ouvert et de taille moyenne avec un sol en marbre et un bar de salon.

Idée de décoration pour une grande chambre d'enfant de 4 à 10 ans chalet avec un mur marron, un sol gris, moquette et un lit superposé.

Mid-Century update to a home located in NW Portland. The project included a new kitchen with skylights, multi-slide wall doors on both sides of the home, kitchen gathering desk, children's playroom, and opening up living room and dining room ceiling to dramatic vaulted ceilings. The project team included Risa Boyer Architecture. Photos: Josh Partee

The kitchen was stuck in the 1980s with builder stock grade cabinets. It did not have enough space for two cooks to work together comfortably, or to entertain large groups of friends and family. The lighting and wall colors were also dated and made the small kitchen feel even smaller.
By removing some walls between the kitchen and dining room, relocating a pantry closet,, and extending the kitchen footprint into a tiny home office on one end where the new spacious pantry and a built-in desk now reside, and about 4 feet into the family room to accommodate two beverage refrigerators and glass front cabinetry to be used as a bar serving space, the client now has the kitchen they have been dreaming about for years.
Steven Kaye Photography
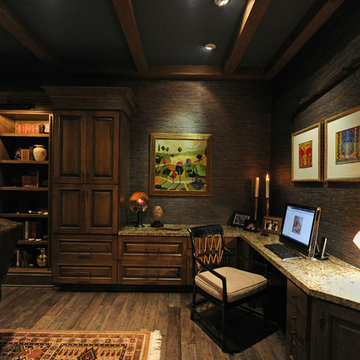
The den/study is a large room with a small space designated for the study. It has a built-in desk in the corner of the room. The den provides a quiet, comfortable place to study, read and watch TV. The owners and Debra Villeneuve Interiors created a warm and inviting space. The walls have grass cloth wall covering, the ceilings are accented with stained wood beams and the wide plank wood floors make this a room that you could sit for hours reading a book.

Idées déco pour une douche en alcôve classique pour enfant avec un placard à porte plane, des portes de placard bleues, WC séparés, un carrelage bleu, un sol gris, une cabine de douche à porte battante, un plan de toilette blanc, une niche, un banc de douche et meuble-lavabo encastré.

The client had several requirements for this Seattle kids bathroom remodel. They wanted to keep the existing bathtub, toilet and flooring; they wanted to fit two sinks into the space for their two teenage children; they wanted to integrate a niche into the shower area; lastly, they wanted a fun but sophisticated look that incorporated the theme of African wildlife into the design. Ellen Weiss Design accomplished all of these goals, surpassing the client's expectations. The client particularly loved the idea of opening up what had been a large unused (and smelly) built-in medicine cabinet to create an open and accessible space which now provides much-needed additional counter space and which has become a design focal point.

Light and bright contemporary kitchen featuring white custom cabinetry, large island, dual-tone gray subway tile backsplash, stainless steel appliances, and a matching laundry room.

Cette photo montre une petite cuisine parallèle et encastrable tendance fermée avec un évier encastré, un placard à porte plane, des portes de placards vertess, plan de travail en marbre, une crédence multicolore, une crédence en carreau de ciment, un sol en marbre, aucun îlot, un sol blanc et un plan de travail blanc.
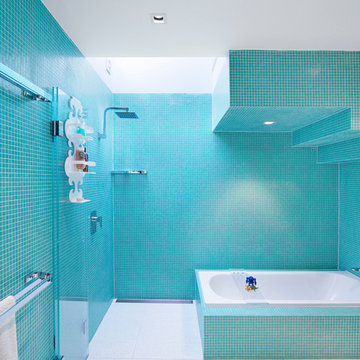
florian grohen
Inspiration pour une salle de bain design pour enfant avec une baignoire posée, une douche d'angle, un carrelage bleu, mosaïque et un mur bleu.
Inspiration pour une salle de bain design pour enfant avec une baignoire posée, une douche d'angle, un carrelage bleu, mosaïque et un mur bleu.
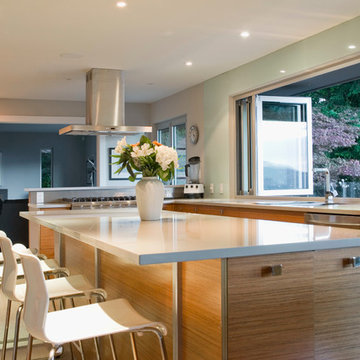
Photo: Heather Merenda © 2013 Houzz
Inspiration pour une cuisine design en bois brun avec un placard à porte plane, un électroménager en acier inoxydable et fenêtre au-dessus de l'évier.
Inspiration pour une cuisine design en bois brun avec un placard à porte plane, un électroménager en acier inoxydable et fenêtre au-dessus de l'évier.

New Spotted Gum hardwood floors enliven the dining room along with the splash of red wallpaper – an Urban Hardwoods dining table and Cabouche chandelier complete the setting.
Photo Credit: Paul Dyer Photography
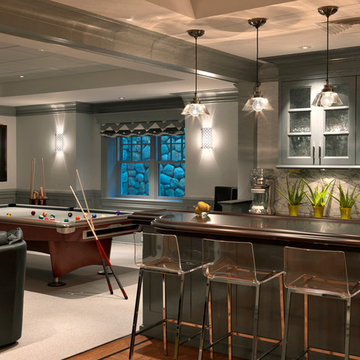
Photography by Richard Mandelkorn
Cette image montre un bar de salon traditionnel avec moquette.
Cette image montre un bar de salon traditionnel avec moquette.
Idées déco de maisons turquoises
9



















