Home
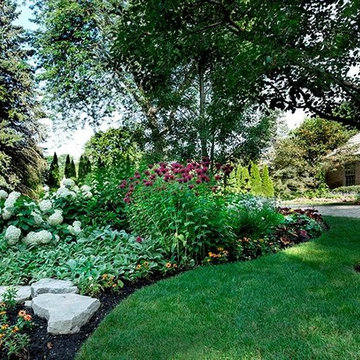
Lovingly maintained landscape allows the resident to be confident in their home's appearance.
(Photo by Mike Crews)
#landscape #finegardening
Inspiration pour une allée carrossable avant traditionnelle de taille moyenne et l'été avec une exposition ensoleillée et des pavés en brique.
Inspiration pour une allée carrossable avant traditionnelle de taille moyenne et l'été avec une exposition ensoleillée et des pavés en brique.
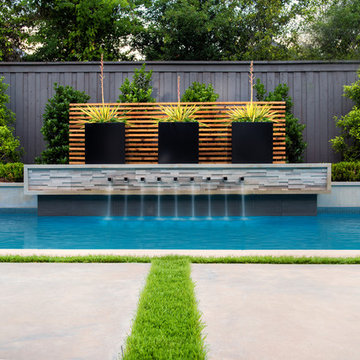
Photography by Jimi Smith / "Jimi Smith Photography"
Réalisation d'une piscine arrière minimaliste de taille moyenne et rectangle avec un bain bouillonnant et une dalle de béton.
Réalisation d'une piscine arrière minimaliste de taille moyenne et rectangle avec un bain bouillonnant et une dalle de béton.

Inspiration pour un jardin arrière design de taille moyenne avec des pavés en pierre naturelle et une exposition ensoleillée.

Aménagement d'une salle à manger classique fermée et de taille moyenne avec un mur noir, parquet foncé et aucune cheminée.
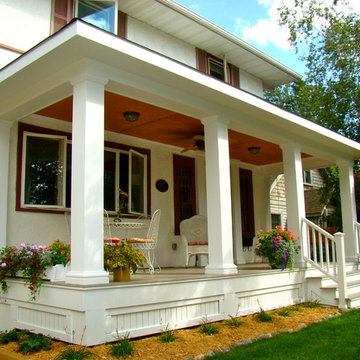
BACKGROUND
Tom and Jill wanted a new space to replace a small entry at the front of their house- a space large enough for warm weather family gatherings and all the benefits a traditional Front Porch has to offer.
SOLUTION
We constructed an open four-column structure to provide space this family wanted. Low maintenance Green Remodeling products were used throughout. Designed by Lee Meyer Architects. Skirting designed and built by Greg Schmidt. Photos by Greg Schmidt
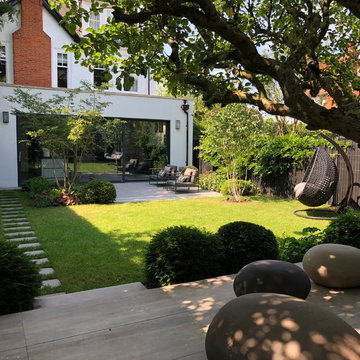
Ruth Willmott
Cette photo montre un jardin à la française arrière moderne de taille moyenne.
Cette photo montre un jardin à la française arrière moderne de taille moyenne.

With an eye-catching balance of white hexagon floor tile and lively green subway shower tile, this bathroom has a timeless and traditional flair.
DESIGN
Interior Blooms Design Co.
PHOTOS
Emily Kennedy Photography
Tile Shown: 2" & 6" Hexagon in Calcite; 3x6 & Cori Molding in Seedling

Réalisation d'un hall d'entrée champêtre de taille moyenne avec un mur blanc, parquet clair, une porte simple, une porte blanche et un sol beige.
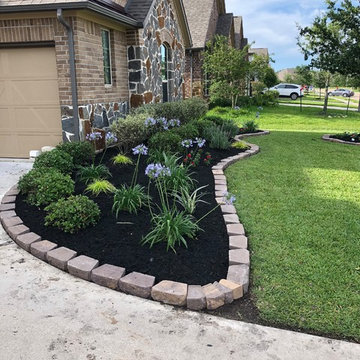
side view of highlighting pavers and peter pan agapanthus
Réalisation d'un jardin avant bohème de taille moyenne avec une exposition partiellement ombragée et des pavés en béton.
Réalisation d'un jardin avant bohème de taille moyenne avec une exposition partiellement ombragée et des pavés en béton.

What our clients needed:
• Create a garden folly that doubles as a well-built shed for crafts and storage.
• Size the structure large enough for comfortable storage without dominating the garden.
• Discreetly locate the shed in the far corner of the rear yard while maintaining existing trees.
• Ensure that the structure is protected from the weather and carefully detailed to deter access of wildlife and rodents.
FUNCTION
• Construct the shed slab close to grade to permit easy access for bicycle storage, while building shed walls above grade to ensure against termites and dryrot.
• Install a French door and operable casement windows to admit plenty of daylight and provide views to the garden.
• Include rugged built-in work bench, shelves, bike racks and tool storage for a rustic well-organized and efficient space.
• Incorporate GFIC electrical service for safe access to power at this distant corner of the yard.
• Position energy-efficient interior lighting to ensure space can be used year-round.
• Switch control of exterior light from house and from shed for ease of command.
AESTHETICS
• Design and detail the shed to coordinate with the Arts and Crafts style house.
• Include an arbor for future flowering vines, further softening the shed’s garden presence.
• Simple and rustic interior surfaces ensure that the space is easy to clean.
• Create an aged and softly weathered appearance, and protect the exterior siding by finishing the cedar with a custom-colored semi-transparent stain.
INNOVATIVE MATERIALS AND CONSTRUCTION
• Factory-built components were pre-assembled to allow for a speedy assembly and for a shorter on-site construction schedule.
• Each component was easily transported through the yard without disturbing garden features.
• Decorative exterior trim frames the door and windows, while a simpler trim is used inside the unadorned shed.
OBSTACLE OVERCOME
• The structure is located in the corner of the yard to avoid disturbance of a curly willow tree.
• The low-profile structure is positioned close to property lines while staying beneath the allowable daylight plane for structures.
• To comply with daylight plane close to fence, the roof form combines hip and gable forms, with door located at gable end.
• The height of the modest interior is maximized, without exceeding the allowable building height.
CRAFTSMANSHIP
• The concrete slab was precisely formed and finished for ease of shed assembly before the factory-built components were delivered to site.
• Precision planning meant the pre-framed door fit exactly between raised concrete curb.
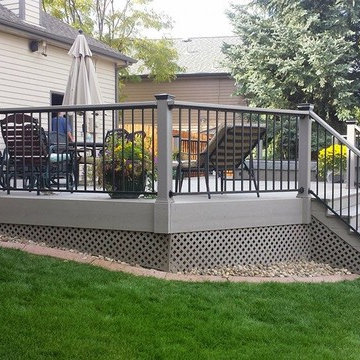
Réalisation d'une terrasse arrière tradition de taille moyenne avec aucune couverture.
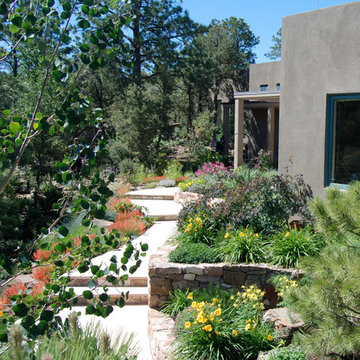
Entrance walk edged with pineleaf penstemon and daylily.
Spears Horn Architects
Exemple d'un jardin avant tendance de taille moyenne et l'été avec une exposition ensoleillée et des pavés en pierre naturelle.
Exemple d'un jardin avant tendance de taille moyenne et l'été avec une exposition ensoleillée et des pavés en pierre naturelle.
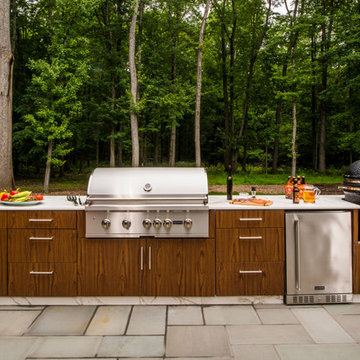
Cette photo montre une terrasse arrière tendance de taille moyenne avec des pavés en béton et aucune couverture.

Residential home in Santa Cruz, CA
This stunning front and backyard project was so much fun! The plethora of K&D's scope of work included: smooth finished concrete walls, multiple styles of horizontal redwood fencing, smooth finished concrete stepping stones, bands, steps & pathways, paver patio & driveway, artificial turf, TimberTech stairs & decks, TimberTech custom bench with storage, shower wall with bike washing station, custom concrete fountain, poured-in-place fire pit, pour-in-place half circle bench with sloped back rest, metal pergola, low voltage lighting, planting and irrigation! (*Adorable cat not included)

It was pretty much a blank area but with some elevation issues. The seating wall served 2 purposes as a seating space but also to retain some of the patio. Natural fieldstone steppers lead from the driveway area to the patio. An assortment of perennials and plantings soften the hardscape project. Serviceberry, hybrid dogwood, and a large dwarf pine are the anchor plants. We also created a raised vegetable garden space off the patio too.
Marc Depoto (Hillside Nurseries Inc.)
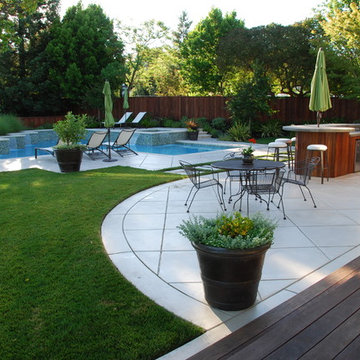
Inspiration pour un jardin arrière design de taille moyenne avec un point d'eau, une exposition partiellement ombragée et des pavés en béton.
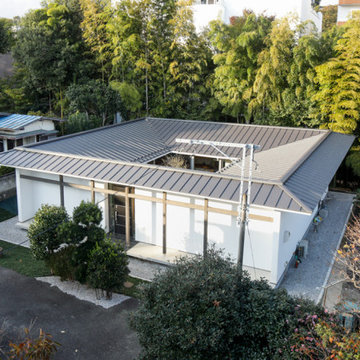
Réalisation d'une façade de maison blanche en stuc de taille moyenne et de plain-pied avec un toit à quatre pans, un toit en métal et un toit gris.
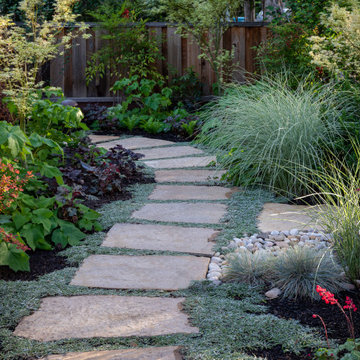
Contrasts of color and texture bring this side yard to life, as a stepping-stone path immersed in silver Dymondia winds through selections of Berberis 'Orange Rocket', Anemone 'September Charm', Miscanthus 'Morning Light', dark purple Heuchera 'Amethyst Mist', and yellow-variegated 'Butterfly' Japanese Maple. A weeping purple 'Garnet' specimen maple may be seen in the foreground. Photo © Jude Parkinson-Morgan.
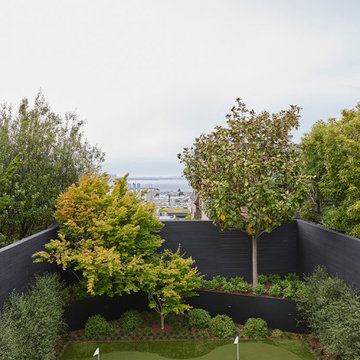
Our San Francisco studio designed this beautiful four-story home for a young newlywed couple to create a warm, welcoming haven for entertaining family and friends. In the living spaces, we chose a beautiful neutral palette with light beige and added comfortable furnishings in soft materials. The kitchen is designed to look elegant and functional, and the breakfast nook with beautiful rust-toned chairs adds a pop of fun, breaking the neutrality of the space. In the game room, we added a gorgeous fireplace which creates a stunning focal point, and the elegant furniture provides a classy appeal. On the second floor, we went with elegant, sophisticated decor for the couple's bedroom and a charming, playful vibe in the baby's room. The third floor has a sky lounge and wine bar, where hospitality-grade, stylish furniture provides the perfect ambiance to host a fun party night with friends. In the basement, we designed a stunning wine cellar with glass walls and concealed lights which create a beautiful aura in the space. The outdoor garden got a putting green making it a fun space to share with friends.
---
Project designed by ballonSTUDIO. They discreetly tend to the interior design needs of their high-net-worth individuals in the greater Bay Area and to their second home locations.
For more about ballonSTUDIO, see here: https://www.ballonstudio.com/

This laundry room elevates the space from a functional workroom to a domestic destination.
Idées déco pour une buanderie parallèle classique dédiée et de taille moyenne avec un évier posé et des portes de placard blanches.
Idées déco pour une buanderie parallèle classique dédiée et de taille moyenne avec un évier posé et des portes de placard blanches.
2


















