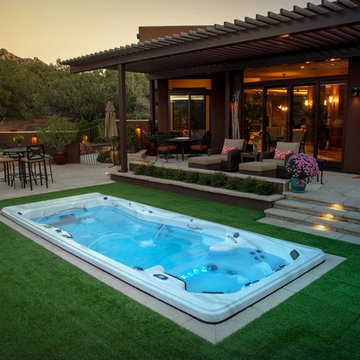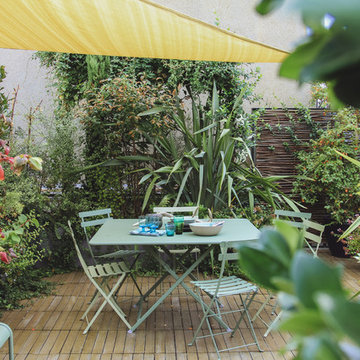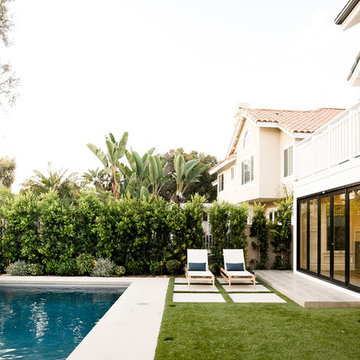Idées déco de maisons vertes

Stacy Zarin-Goldberg
Cette image montre une façade de maison jaune traditionnelle en panneau de béton fibré de taille moyenne et à un étage avec un toit à deux pans et un toit en shingle.
Cette image montre une façade de maison jaune traditionnelle en panneau de béton fibré de taille moyenne et à un étage avec un toit à deux pans et un toit en shingle.

Modern Farmhouse. White & black. White board and batten siding combined with painted white brick. Wood posts and porch soffit for natural colors.
Inspiration pour une façade de maison blanche rustique de taille moyenne et à un étage avec un revêtement mixte, un toit mixte et un toit à quatre pans.
Inspiration pour une façade de maison blanche rustique de taille moyenne et à un étage avec un revêtement mixte, un toit mixte et un toit à quatre pans.

Cette image montre une cuisine parallèle rustique de taille moyenne avec un évier de ferme, un placard avec porte à panneau encastré, des portes de placard blanches, plan de travail en marbre, une crédence blanche, une crédence en carrelage métro, un électroménager en acier inoxydable, un sol en bois brun, îlot et un plan de travail blanc.
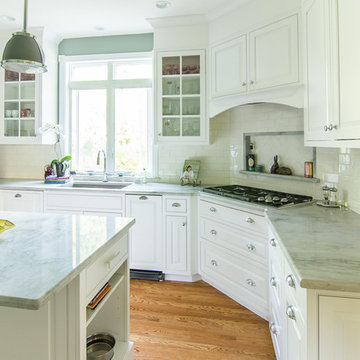
Design, Fabrication, Install and Photography by MacLaren Kitchen and Bath
Cabinetry: Centra/Mouser Square Inset style. Coventry Doors/Drawers and select Slab top drawers. Semi-Custom Cabinetry, mouldings and hardware installed by MacLaren and adjusted onsite.
Decorative Hardware: Jeffrey Alexander/Florence Group Cups and Knobs
Backsplash: Handmade Subway Tile in Crackled Ice with Custom ledge and frame installed in Sea Pearl Quartzite
Countertops: Sea Pearl Quartzite with a Half-Round-Over Edge
Sink: Blanco Large Single Bowl in Metallic Gray
Extras: Modified wooden hood frame, Custom Doggie Niche feature for dog platters and treats drawer, embellished with a custom Corian dog-bone pull.
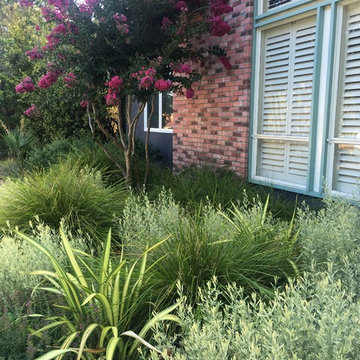
D. Visser, A. Newell
Cette photo montre un jardin avant chic de taille moyenne avec une exposition ombragée et du gravier.
Cette photo montre un jardin avant chic de taille moyenne avec une exposition ombragée et du gravier.
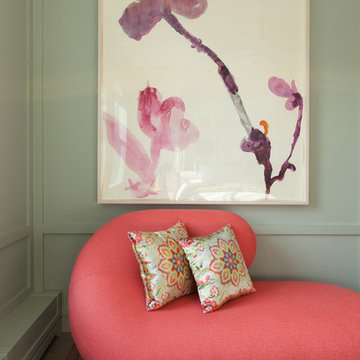
Notable decor elements include: Farrow and Ball Light Blue paint, custom chaise upholstered in Osborne and Little Sloane coral fabric, pillows in Bergamo Pixus fabric and Rosemary Hallgarten vintage wash rug from ALT for Living.
Photos: Francesco Bertocci
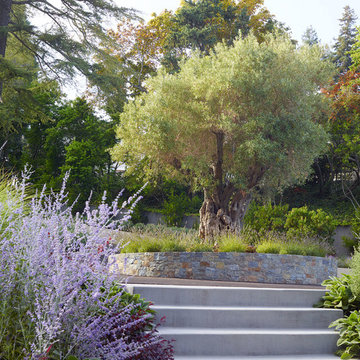
Marion Brenner Photography
Inspiration pour un grand jardin avant minimaliste avec des pavés en béton.
Inspiration pour un grand jardin avant minimaliste avec des pavés en béton.
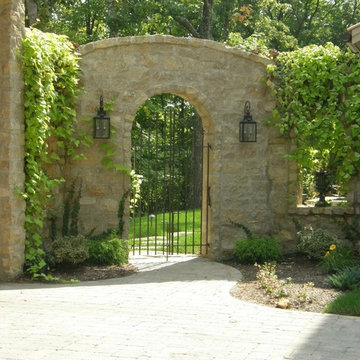
The Quarry Mill's Tuscan Antique real thin stone veneer assists in giving this residential gate an old-world castle feel. Tuscan Antique is a beautiful tumbled natural limestone veneer with a range of mostly gold tones. There are a few grey pieces as well as some light brown pieces in the mix. The tumbling process softens the edges and makes for a smoother texture. Although our display shows a raked mortar joint for consistency, Tuscan Antique lends itself to the flush or overgrout techniques of old-world architecture. Using a flush or overgrout technique takes you back to the times when stone was used structurally in the construction process. This is the perfect stone if your goal is to replicate a classic Italian villa.
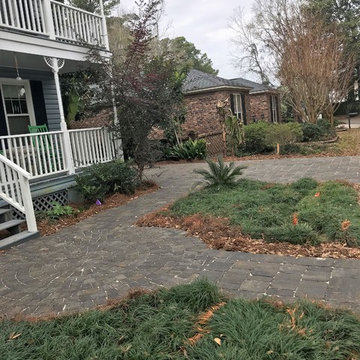
The larger stone pavers act as connecting walk transitioning from the drive/parking to the homes entrance.
These pavers also function to help prevent street runoff off of this property. The original drive failed due to inadequate base preparation. The pavers were removed. the base enforced and the pavers reset.

After! The newly renovated bathroom features a totally open space with a frameless shower enclosure, white furniture style vanity, soft grey beadboard wainscotting, white woodwork, black porcelain tile flooring and a soft gray wall color. Note the newly constructed custom storage reflected in the mirror. The open shelving has a metallic patterned modern damask wall covering.
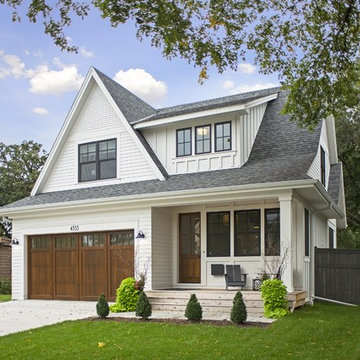
Idées déco pour une façade de maison blanche campagne en panneau de béton fibré de taille moyenne et à un étage avec un toit à deux pans et un toit en shingle.

The upper deck includes Ipe flooring, an outdoor kitchen with concrete countertops, and a custom decorative metal railing that connects to the lower deck's artificial turf area. The ground level features custom concrete pavers, fire pit, open framed pergola with day bed and under decking system.
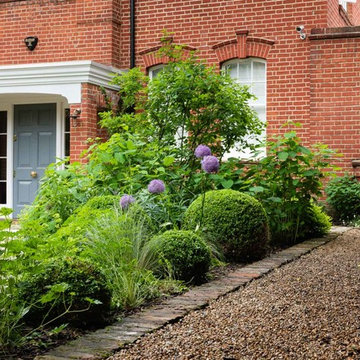
Caroline Mardon
Réalisation d'un jardin à la française arrière tradition de taille moyenne et au printemps avec un foyer extérieur, une exposition partiellement ombragée et des pavés en pierre naturelle.
Réalisation d'un jardin à la française arrière tradition de taille moyenne et au printemps avec un foyer extérieur, une exposition partiellement ombragée et des pavés en pierre naturelle.
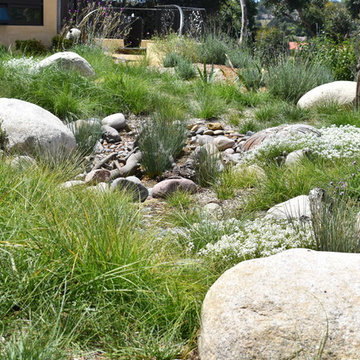
Naturalistic meadow.
Inspiration pour un grand jardin arrière chalet avec une exposition ensoleillée et du gravier.
Inspiration pour un grand jardin arrière chalet avec une exposition ensoleillée et du gravier.

Cette image montre une grande chambre parentale grise et blanche minimaliste avec un sol en bois brun, un sol gris et un mur gris.

A prior great room addition was made more open and functional with an optimal seating arrangement, flexible furniture options. The brick wall ties the space to the original portion of the home, as well as acting as a focal point.
Idées déco de maisons vertes
9



















