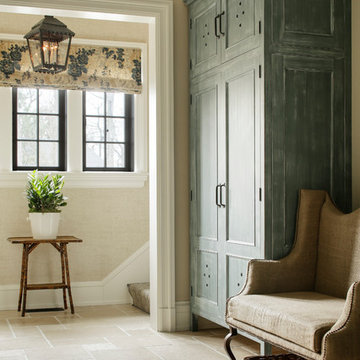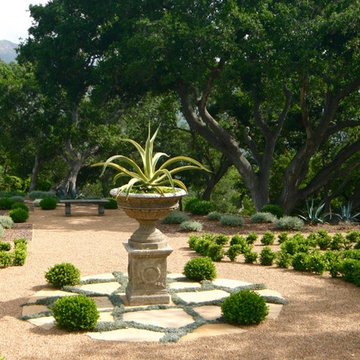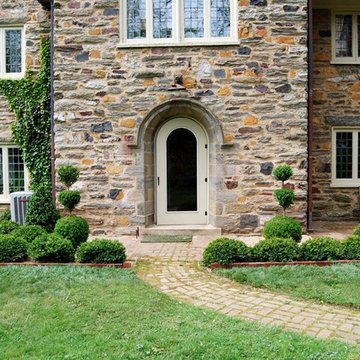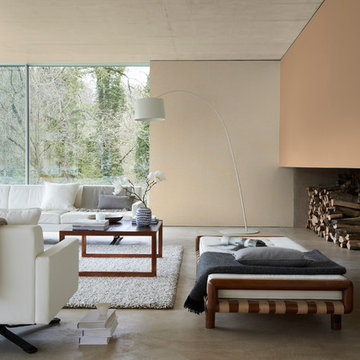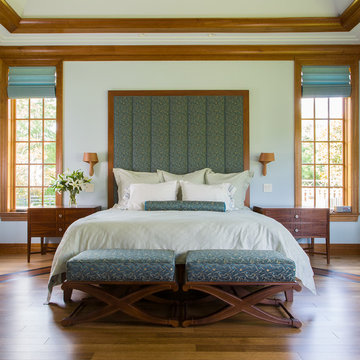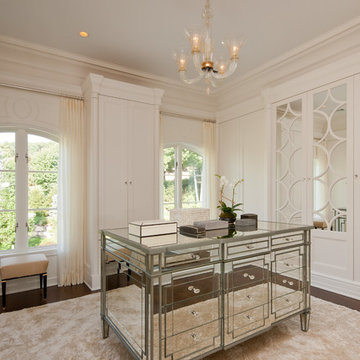Home
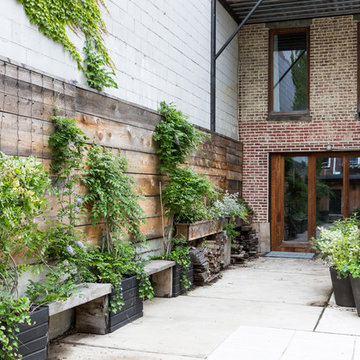
Gut renovation of 1880's townhouse. New vertical circulation and dramatic rooftop skylight bring light deep in to the middle of the house. A new stair to roof and roof deck complete the light-filled vertical volume. Programmatically, the house was flipped: private spaces and bedrooms are on lower floors, and the open plan Living Room, Dining Room, and Kitchen is located on the 3rd floor to take advantage of the high ceiling and beautiful views. A new oversized front window on 3rd floor provides stunning views across New York Harbor to Lower Manhattan.
The renovation also included many sustainable and resilient features, such as the mechanical systems were moved to the roof, radiant floor heating, triple glazed windows, reclaimed timber framing, and lots of daylighting.
All photos: Lesley Unruh http://www.unruhphoto.com/
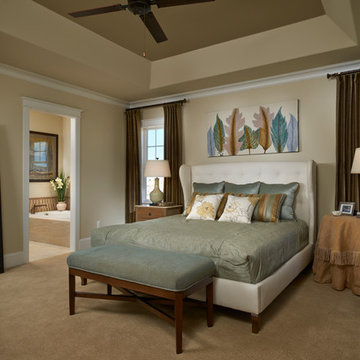
Photos by Vic Moss, Moss Photography
Aménagement d'une chambre classique avec un mur beige.
Aménagement d'une chambre classique avec un mur beige.
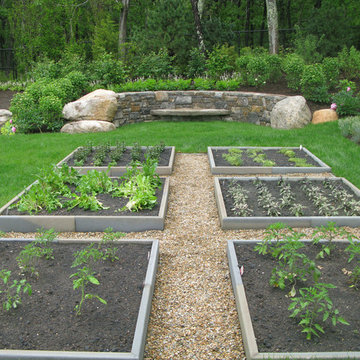
Cette image montre un grand jardin arrière marin avec une exposition ensoleillée et du gravier.
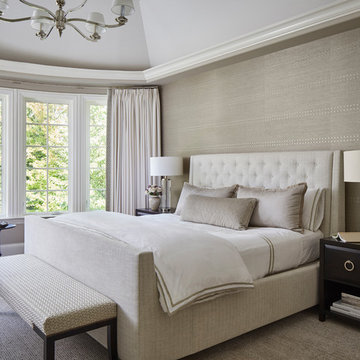
Photography: Werner Straube
Réalisation d'une chambre tradition de taille moyenne avec un mur beige, aucune cheminée et un sol gris.
Réalisation d'une chambre tradition de taille moyenne avec un mur beige, aucune cheminée et un sol gris.
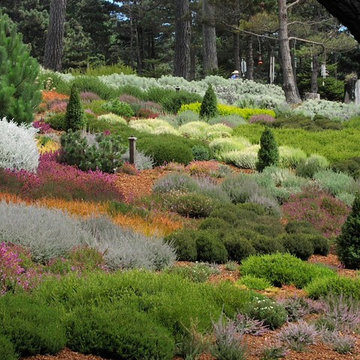
Michelle Derviss
Réalisation d'un jardin design avec une exposition ensoleillée et une pente, une colline ou un talus.
Réalisation d'un jardin design avec une exposition ensoleillée et une pente, une colline ou un talus.
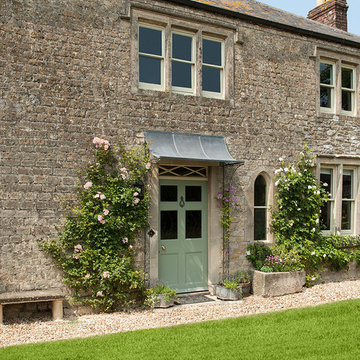
Scoop Porch with curved sides
Cette image montre une porte d'entrée rustique de taille moyenne avec une porte simple et une porte verte.
Cette image montre une porte d'entrée rustique de taille moyenne avec une porte simple et une porte verte.
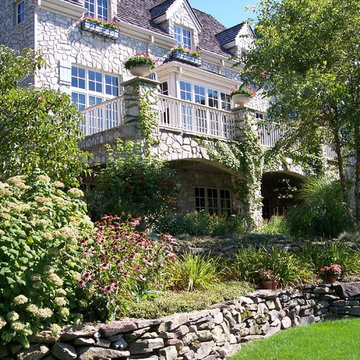
Builder: Floyd and Todd Wright
Landscape Contractor: www.robinsonslandscaping.com
Réalisation d'un jardin arrière.
Réalisation d'un jardin arrière.
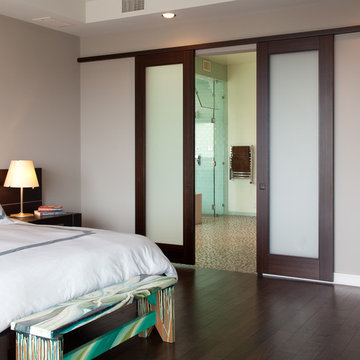
Brady Architectural Photography
Exemple d'une grande chambre parentale tendance avec parquet foncé et un mur gris.
Exemple d'une grande chambre parentale tendance avec parquet foncé et un mur gris.
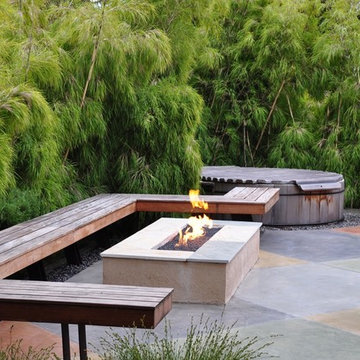
Jeffrey Gordon Smith Landscape Architecture
Aménagement d'une terrasse contemporaine avec un foyer extérieur.
Aménagement d'une terrasse contemporaine avec un foyer extérieur.
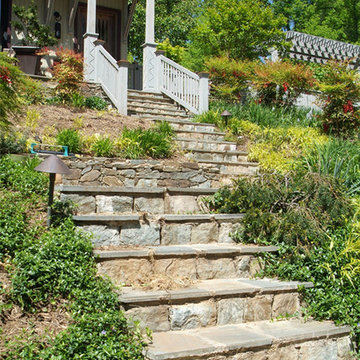
Idée de décoration pour un jardin chalet avec une pente, une colline ou un talus et des pavés en pierre naturelle.
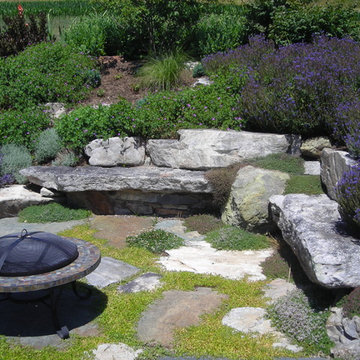
This patio was created to have a very natural feeling to it, where the owners could escape to and relax. It is nice for entertaining guests or for a romantic night by the fire.
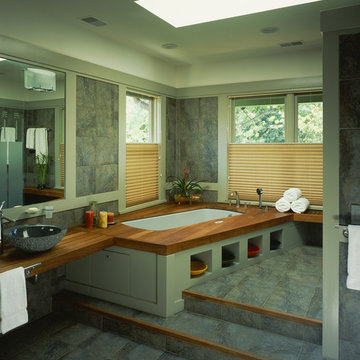
photo credit: Alan Karchmer
Cette photo montre une salle de bain craftsman avec une vasque et un plan de toilette en bois.
Cette photo montre une salle de bain craftsman avec une vasque et un plan de toilette en bois.
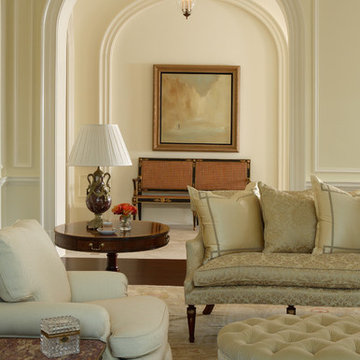
Interiors by Christy Dillard Kratzer, Architecture by Harrison Design Associates, Photography by Chris Little of Little and Associate.
Aménagement d'un salon victorien avec parquet foncé et éclairage.
Aménagement d'un salon victorien avec parquet foncé et éclairage.
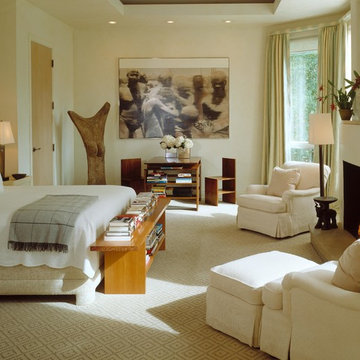
David Marlow Photography
Idée de décoration pour une chambre tradition avec un mur beige.
Idée de décoration pour une chambre tradition avec un mur beige.
8



















