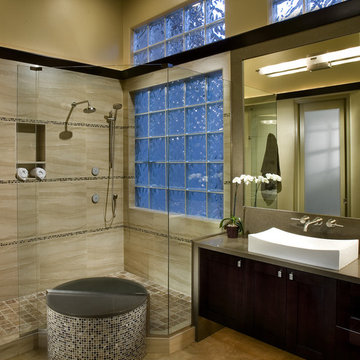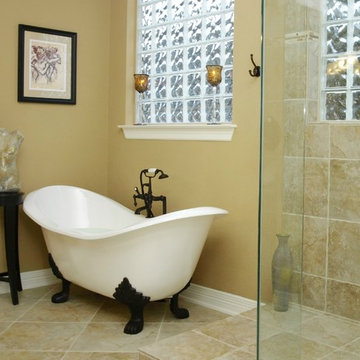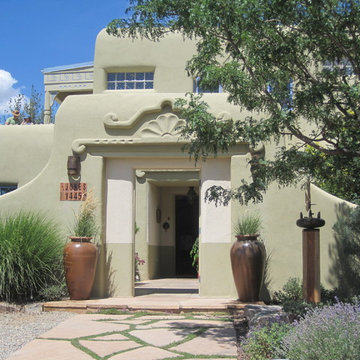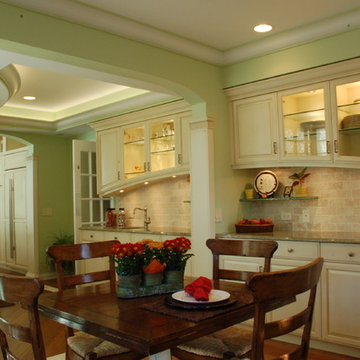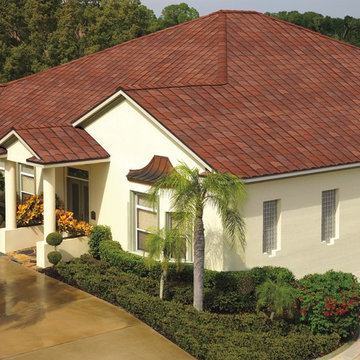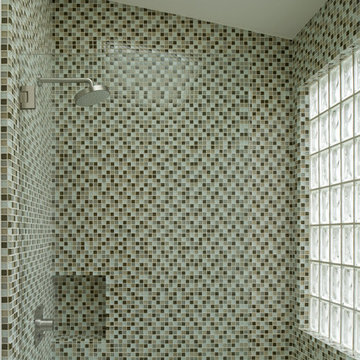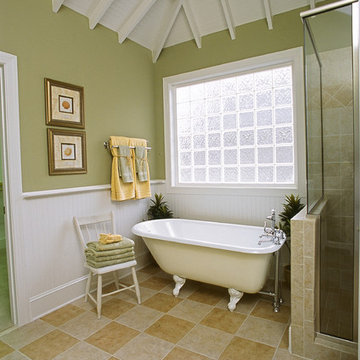Idées déco de maisons vertes
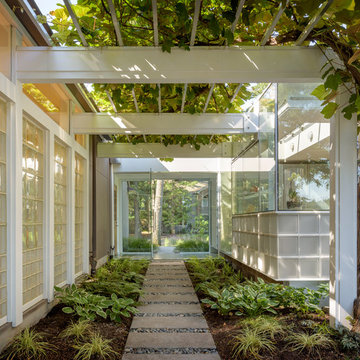
Designed by Risa Boyer and built by Hammer & Hand, this comprehensive external and internal remodel updated the home with an open layout featuring clean, modern stylings throughout and custom cabinetry by Ben Klebba of Phloem Studio. The team transformed a dark side room into a luminous sunroom overlooking Oswego Lake, designed to highlight a large stained glass window created by the homeowner’s family. A new enclosed garden breezeway connects the house to the freestanding garage, where H&H added a creative work space.
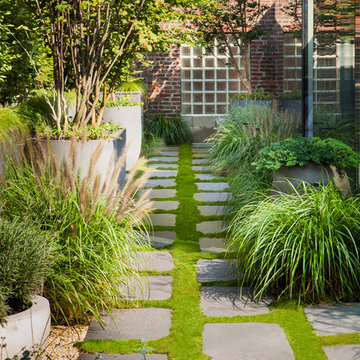
Photo: Alex Herring
Cette photo montre un aménagement d'entrée ou allée de jardin tendance.
Cette photo montre un aménagement d'entrée ou allée de jardin tendance.
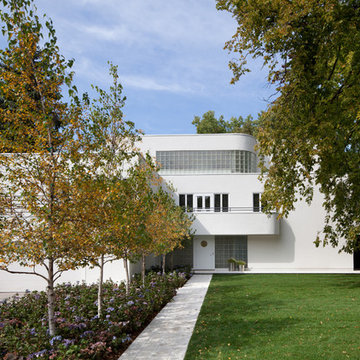
Originally built in the 1930’s emerging from the International Style that made its way into Minneapolis thanks to visionary clients and a young architect, newly graduated from the University of Minnesota with a passion for the new “modern architecture” The current owners had purchased the home in 2001, immediately falling in love with style and appeal of living lakeside. As the family began to grow they found themselves running out of space and wanted to find a creative way to add some functional space while still not taking away from the original International Style of the home. They turned to the team of Streeter & Associates and Peterssen/Keller Architecture to transform the home into something that would function better for the growing family. The team went to work by adding a third story addition that would include a master suite, sitting room, closet, and master bathroom. While the main level received a smaller addition that would include a guest suite and bathroom.
BUILDER: Streeter & Associates, Renovation Division - Bob Near
ARCHITECT: Peterssen/Keller Architecture
INTERIOR: Lynn Barnhouse
PHOTOGRAPHY: Karen Melvin Photography
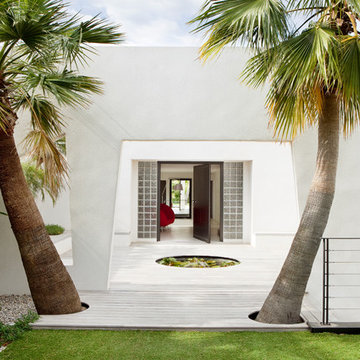
Architecte: Frédérique Pyra Legon
Photographe: Pierre Jean Verger
Idée de décoration pour une façade de maison blanche design de taille moyenne et de plain-pied avec un toit plat.
Idée de décoration pour une façade de maison blanche design de taille moyenne et de plain-pied avec un toit plat.
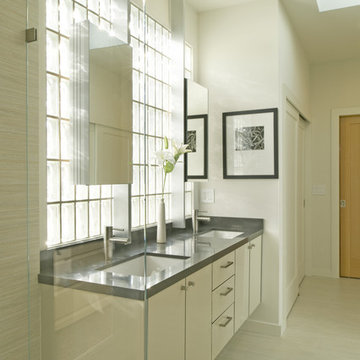
Idée de décoration pour une salle de bain minimaliste avec un lavabo encastré.
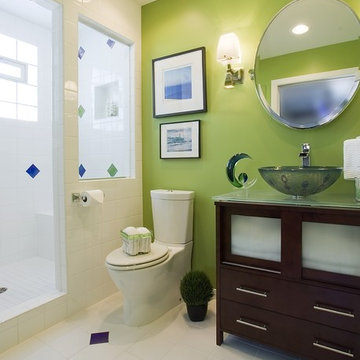
Re-designed bathroom, fitted with a steam shower and a vessel sink. Glass tiles used minimally as accents for just the right amount of color for a wow factor.
As seen in "Well Styled Home Kitchens and Baths" Summer Ed 2013, "Arabella" - The Premier Canadian Art, Architecture and Design Magazine Fall Ed 2013, and
"BobVila.com"
Photo credit: Photographic Design Racine, WI
Interior Design & Photo Styling by Suzan J Designs | Please Note: All “related,” “similar,” and “sponsored” products tagged or listed by Houzz are not actual products pictured. They have not been approved by Suzan J Designs nor any of the professionals credited. For info about working with our team, email: suzandesigns@yahoo.com
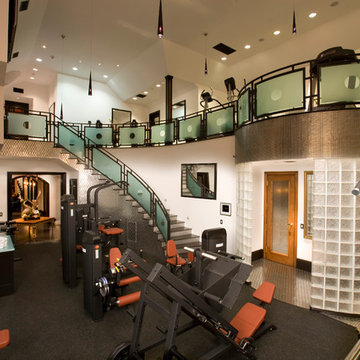
Cette photo montre une très grande salle de sport chic avec un mur blanc et un sol noir.
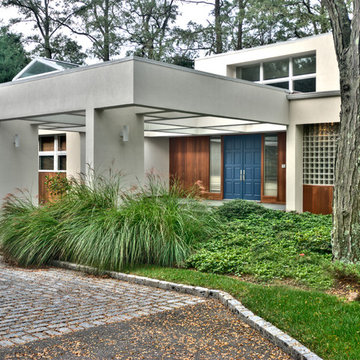
Copyright 2011 Alexander Johnson & Associates
Cette photo montre une façade de maison tendance de plain-pied.
Cette photo montre une façade de maison tendance de plain-pied.
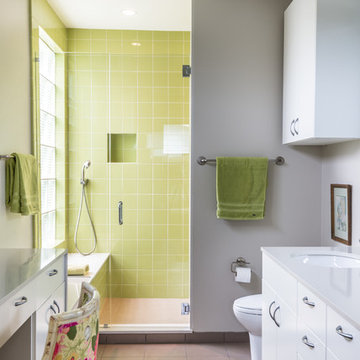
Brett Zamore Design
Cette photo montre une douche en alcôve principale tendance avec un placard à porte plane, un plan de toilette en quartz, un lavabo encastré, des portes de placard blanches, un carrelage vert, un mur gris et un sol beige.
Cette photo montre une douche en alcôve principale tendance avec un placard à porte plane, un plan de toilette en quartz, un lavabo encastré, des portes de placard blanches, un carrelage vert, un mur gris et un sol beige.
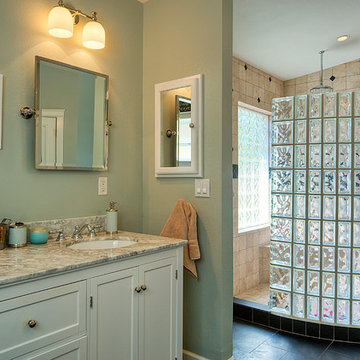
Aménagement d'une grande salle de bain principale classique avec un placard avec porte à panneau encastré, des portes de placard blanches, une douche d'angle, un carrelage marron, des carreaux de céramique, un mur vert, un sol en carrelage de porcelaine, un lavabo encastré, un plan de toilette en granite, un sol gris et aucune cabine.

Idées déco pour une grande salle de bain principale classique avec un mur vert, un sol en bois brun, un sol marron, des portes de placard grises, une baignoire posée, une douche ouverte, WC séparés, un carrelage multicolore, mosaïque, un lavabo encastré, un plan de toilette en marbre, aucune cabine, un plan de toilette beige, des toilettes cachées, meuble double vasque, meuble-lavabo encastré, un plafond voûté et un placard à porte shaker.
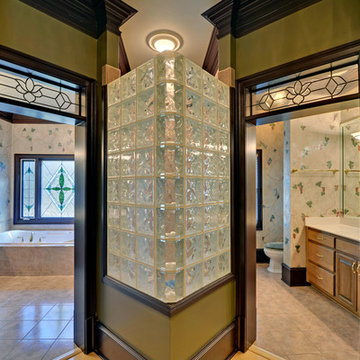
Stuart Wade, Envision Virtual Tours
Envision Virtual Tours and High Resolution Photography is your best choice to find just what you are looking for in the Braselton, Ga. Chateau Elan Area Chateau Elan is North Atlanta's premier meeting destination that offers championship golf, a full-production winery, European health spa, and world-class amenities.
From the moment you drive through the gates of Chateau Elan until the moment you leave you will experience warm southern hospitality combined with the beauty of the French countryside.
Within the sweeping panorama of the north Georgia foothills, just 40 minutes away from Atlanta, Chateau Elan began with the planting of vineyards in 1981. From these lush vines of Chardonnay, Merlot, Cabernet & Riesling grapes has grown a 3,500 acre conference and leisure destination where French provincial and Southern hospitality combine to produce exceptional wines and warm memories.
Idées déco de maisons vertes
1



















