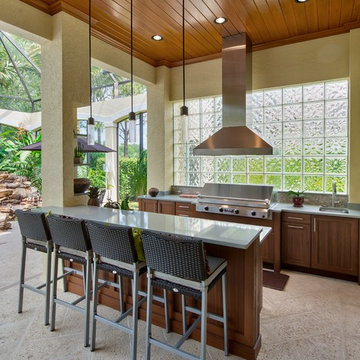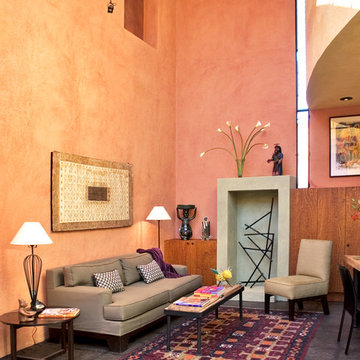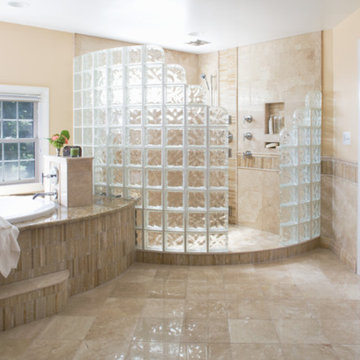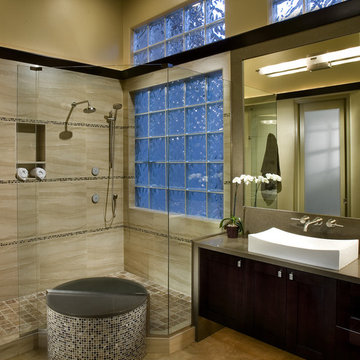Idées déco de maisons

This project received the award for the 2010 CT Homebuilder's Association Best Bathroom Renovation. It features a 5500 pound solid boulder bathtub, radius glass block shower with two walls covered in book matched full slabs of marble, and reclaimed wide board rustic white oak floors installed over hydronic radiant heat in the concrete floor slab. This bathroom also incorporates a great deal of salvage and reclaimed materials including the 1800's piano legs which were used to create the vanity, an antique cherry corner cabinet was built into the wainscot paneling, chestnut barn timbers were added for effect and also serve as a channel to deliver water supply to the shower via a rain shower head and to the tub via a Kohler laminar flow tub filler. The entire addition was built with 2x8 wall framing and has been filled with full cavity open cell spray foam. The frost walls and floor slab were insulated with 2" R-10 EPS to provide a complete thermal break from the exterior climate. Radiant heat was poured into the floor slab and wraps the lower 3rd of the tub which is below the floor in order to keep the thermal mass hot. Marvin Ultimate double hung windows were used throughout. Another unusual detail is the Corten ceiling panels that were applied to the vaulted ceiling. Each Corten corrugated steel panel was propped up in a field and sprayed with a 50/50 solution of vinegar and hydrogen peroxide for approx. 4 weeks to accelerate the rust process until the desired effect was achieved. Then panels were then cleaned and coated with 4 coats of matte finish polyurethane to seal the finished product. The results are stunning and look incredible next to a hand made metal and blown glass chandelier.
Trouvez le bon professionnel près de chez vous
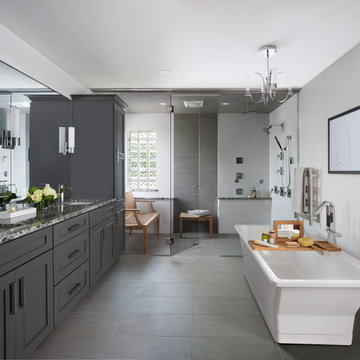
Spa bathroom with curb-less shower and freestanding tub. Dura Supreme cabinetry in Silverton, Storm Grey provide striking contrast to the crisp white wall tile. The countertop Cambria Roxwell and crystal chandelier adds a touch of elegance. Photography by Beth Singer.
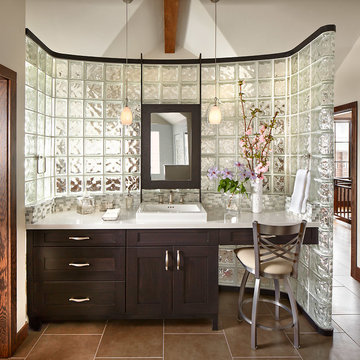
David Patterson for Gerber Berend Design Build, Steamboat Springs, Colorado
Inspiration pour une salle de bain principale traditionnelle en bois foncé de taille moyenne avec un lavabo posé, un placard à porte shaker, un mur blanc, un carrelage en pâte de verre, un sol en carrelage de porcelaine, un plan de toilette en quartz et un plan de toilette blanc.
Inspiration pour une salle de bain principale traditionnelle en bois foncé de taille moyenne avec un lavabo posé, un placard à porte shaker, un mur blanc, un carrelage en pâte de verre, un sol en carrelage de porcelaine, un plan de toilette en quartz et un plan de toilette blanc.
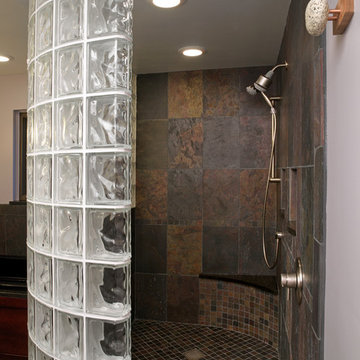
This glass block curved wall was used to create a walk in design with a high level of privacy. .
Exemple d'une salle de bain chic avec du carrelage en ardoise.
Exemple d'une salle de bain chic avec du carrelage en ardoise.
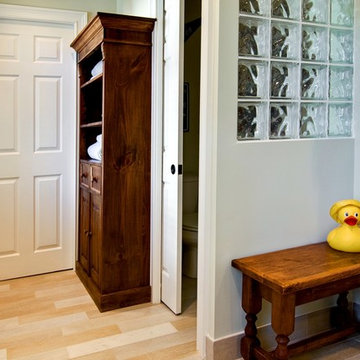
glass block half wall to water closet. Pocket door. Photo credit: James Reynolds Photography
Idée de décoration pour une salle de bain design avec un carrelage beige.
Idée de décoration pour une salle de bain design avec un carrelage beige.
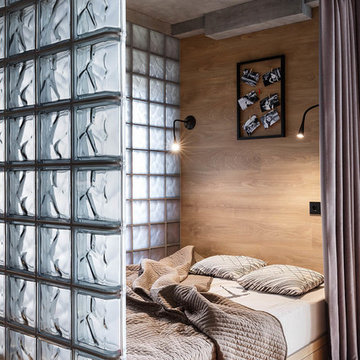
Анна Стрижова
Exemple d'une petite chambre tendance avec un mur beige, parquet clair, un sol beige et aucune cheminée.
Exemple d'une petite chambre tendance avec un mur beige, parquet clair, un sol beige et aucune cheminée.
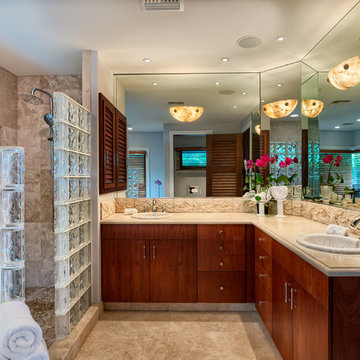
A spacious master bathroom with a rain shower, his-and-hers-sinks, and a dipping tub.
Réalisation d'une salle de bain principale ethnique en bois foncé de taille moyenne avec un placard à porte plane, une douche d'angle, un carrelage beige, un lavabo posé et aucune cabine.
Réalisation d'une salle de bain principale ethnique en bois foncé de taille moyenne avec un placard à porte plane, une douche d'angle, un carrelage beige, un lavabo posé et aucune cabine.
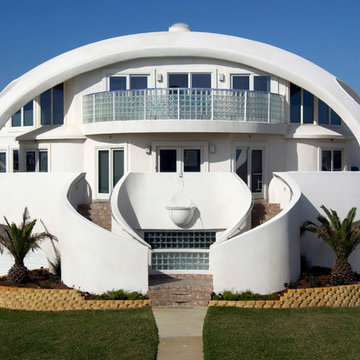
Mark Sigler
Cette image montre une façade de maison blanche bohème à un étage.
Cette image montre une façade de maison blanche bohème à un étage.
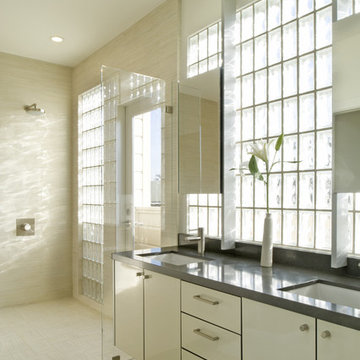
Inspiration pour une salle de bain minimaliste avec une douche ouverte et aucune cabine.
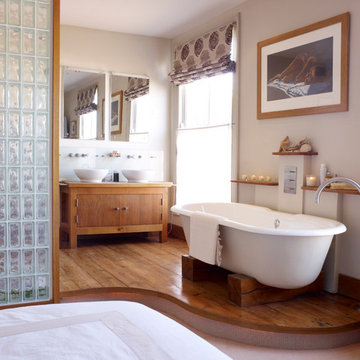
Exemple d'une salle de bain principale tendance en bois brun de taille moyenne avec une vasque, un placard à porte plane, une baignoire indépendante, un mur beige et un sol en bois brun.
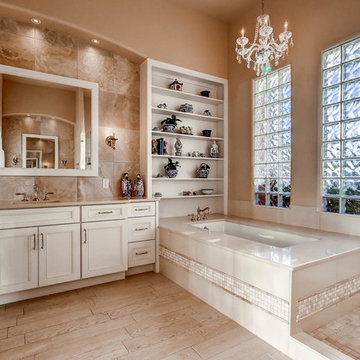
A large beautiful bathroom remodel with lots of natural light.
Cette image montre une grande salle de bain principale traditionnelle avec une baignoire encastrée, une douche ouverte, un carrelage beige, un mur beige, un sol en carrelage de porcelaine, un lavabo encastré, un plan de toilette en quartz, un placard avec porte à panneau encastré et aucune cabine.
Cette image montre une grande salle de bain principale traditionnelle avec une baignoire encastrée, une douche ouverte, un carrelage beige, un mur beige, un sol en carrelage de porcelaine, un lavabo encastré, un plan de toilette en quartz, un placard avec porte à panneau encastré et aucune cabine.

Николай Ковалевский - фотограф
Exemple d'une grande cuisine ouverte industrielle en U et bois brun avec un placard à porte plane, un plan de travail en surface solide, un électroménager en acier inoxydable, un sol en bois brun, îlot et une crédence marron.
Exemple d'une grande cuisine ouverte industrielle en U et bois brun avec un placard à porte plane, un plan de travail en surface solide, un électroménager en acier inoxydable, un sol en bois brun, îlot et une crédence marron.
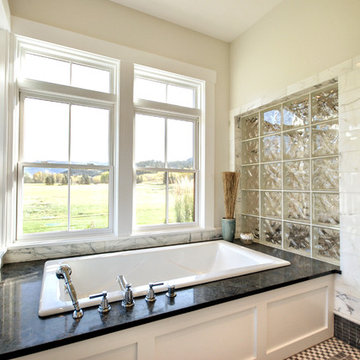
Robert Hawkins, Be A Deer
Idée de décoration pour une douche en alcôve principale tradition de taille moyenne avec une baignoire posée, un plan de toilette en zinc, un mur blanc, un sol en carrelage de terre cuite, un placard à porte shaker, des portes de placard blanches, un carrelage blanc, du carrelage en marbre, un sol multicolore et une cabine de douche à porte battante.
Idée de décoration pour une douche en alcôve principale tradition de taille moyenne avec une baignoire posée, un plan de toilette en zinc, un mur blanc, un sol en carrelage de terre cuite, un placard à porte shaker, des portes de placard blanches, un carrelage blanc, du carrelage en marbre, un sol multicolore et une cabine de douche à porte battante.
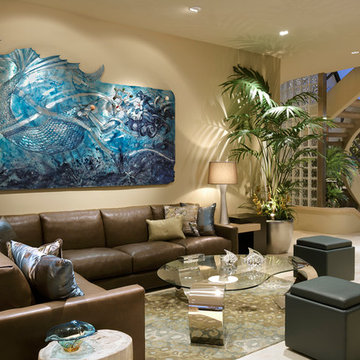
Imagine life onboard your very own cruise ship, moored on a perpetually tranquil blue sea. That mental picture of outdoor, oceanic bliss is exactly what attracted Mr. and Mrs. Stansfield to this stunning waterfront home on exclusive Gilbert Island in Huntington Beach, California.
Drawn to the lifestyle provided by a residence on the bay, with ready access to their boat, the Southern California couple purchased the home 2+ years ago and quickly set about updating and redecorating the interior. Hoping to create a comfortable environment suited for hosting family and entertaining friends, The Stansfield’s were not initially certain Cantoni would fit the bill as a decorative resource.
Read more about this amazing project here> http://cantoni.com/interior-design-services/projects/gilbert-island-waterfront
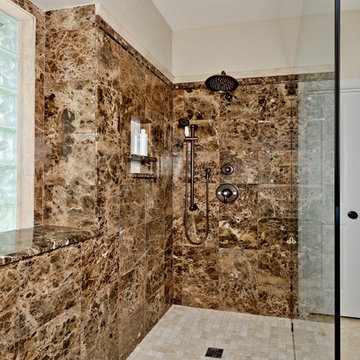
Dark emperador marble gives a luxurious feel with natural movement in the stone that adds to the soothing environment of the shower. Double recessed niche allows for adequate storage for bath products.
Idées déco de maisons
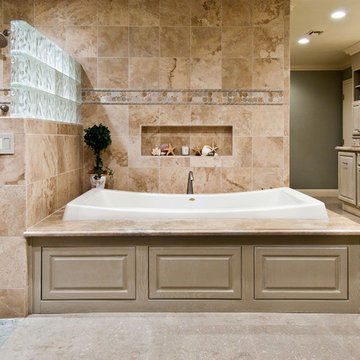
Ann Cummings Interior Design / Design InSite / Ian Cummings Photography
Inspiration pour une salle de bain traditionnelle avec une douche ouverte et aucune cabine.
Inspiration pour une salle de bain traditionnelle avec une douche ouverte et aucune cabine.
1



















