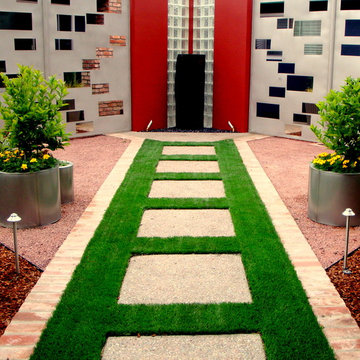Idées déco de maisons de taille moyenne
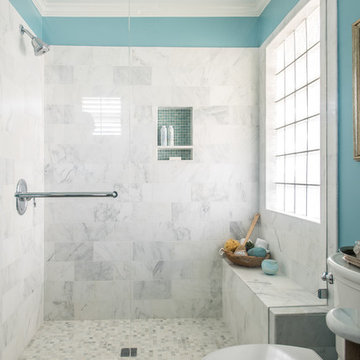
This Guest Bath was awarded 2nd Place in the ASID LEGACY OF DESIGN TEXAS 2015 for Traditional Bathroom. Interior Design and styling by Dona Rosene Interiors.
Photography by Michael Hunter.

Jim Bartsch Photography
Idées déco pour une salle de bain asiatique en bois brun de taille moyenne avec un lavabo encastré, une douche à l'italienne, un carrelage beige, un carrelage de pierre, un sol en calcaire et un placard avec porte à panneau encastré.
Idées déco pour une salle de bain asiatique en bois brun de taille moyenne avec un lavabo encastré, une douche à l'italienne, un carrelage beige, un carrelage de pierre, un sol en calcaire et un placard avec porte à panneau encastré.

Please visit my website directly by copying and pasting this link directly into your browser: http://www.berensinteriors.com/ to learn more about this project and how we may work together!
The striking custom glass accent tile gives this bathroom a hint of excitement and an interesting balance to the onyx tub deck. Robert Naik Photography.
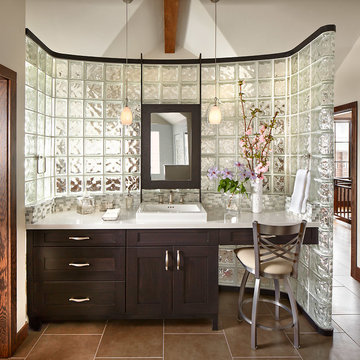
David Patterson for Gerber Berend Design Build, Steamboat Springs, Colorado
Inspiration pour une salle de bain principale traditionnelle en bois foncé de taille moyenne avec un lavabo posé, un placard à porte shaker, un mur blanc, un carrelage en pâte de verre, un sol en carrelage de porcelaine, un plan de toilette en quartz et un plan de toilette blanc.
Inspiration pour une salle de bain principale traditionnelle en bois foncé de taille moyenne avec un lavabo posé, un placard à porte shaker, un mur blanc, un carrelage en pâte de verre, un sol en carrelage de porcelaine, un plan de toilette en quartz et un plan de toilette blanc.

The entry area became an 'urban mudroom' with ample storage and a small clean workspace that can also serve as an additional sleeping area if needed. Glass block borrows natural light from the abutting corridor while maintaining privacy.
Photos by Eric Roth.
Construction by Ralph S. Osmond Company.
Green architecture by ZeroEnergy Design.
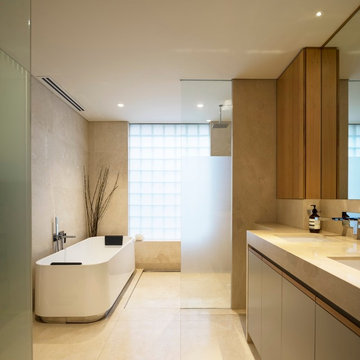
Justin Alexander
http://justinalexander.com.au/
Cette image montre une salle de bain minimaliste de taille moyenne avec un placard à porte plane, une baignoire indépendante, une douche ouverte, un carrelage beige, un mur beige et aucune cabine.
Cette image montre une salle de bain minimaliste de taille moyenne avec un placard à porte plane, une baignoire indépendante, une douche ouverte, un carrelage beige, un mur beige et aucune cabine.
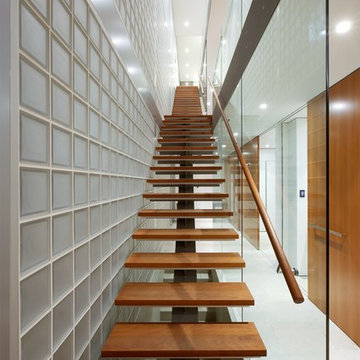
Cette photo montre un escalier droit tendance de taille moyenne avec des marches en bois.
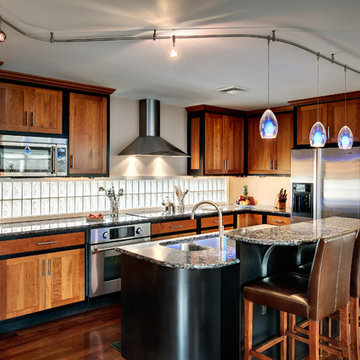
Whole House Renovation
Photo by: Richard Quindry
Inspiration pour une cuisine ouverte design en L et bois brun de taille moyenne avec un plan de travail en granite, un évier 2 bacs, un placard à porte shaker, une crédence blanche, une crédence en carrelage métro, parquet foncé et îlot.
Inspiration pour une cuisine ouverte design en L et bois brun de taille moyenne avec un plan de travail en granite, un évier 2 bacs, un placard à porte shaker, une crédence blanche, une crédence en carrelage métro, parquet foncé et îlot.
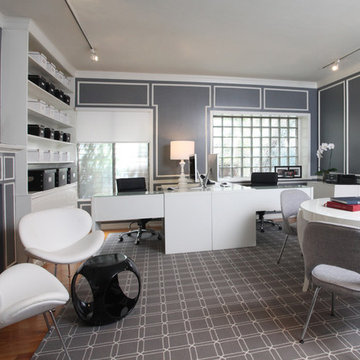
This inviting office is ideal for meetings with clients. The conference table can be expanded for larger meetings and presentations and the additional seating area provides a more relaxed conversation setting.
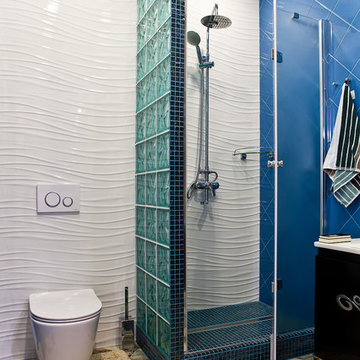
Дизайнеры Надежда Требухина, Дина Бигалиева, фотограф Наталия Кирьянова.
Idée de décoration pour une douche en alcôve design de taille moyenne avec un placard à porte plane, des portes de placard noires, WC suspendus, des carreaux de céramique, un sol en carrelage de céramique, un carrelage bleu, un carrelage blanc et une cabine de douche à porte battante.
Idée de décoration pour une douche en alcôve design de taille moyenne avec un placard à porte plane, des portes de placard noires, WC suspendus, des carreaux de céramique, un sol en carrelage de céramique, un carrelage bleu, un carrelage blanc et une cabine de douche à porte battante.
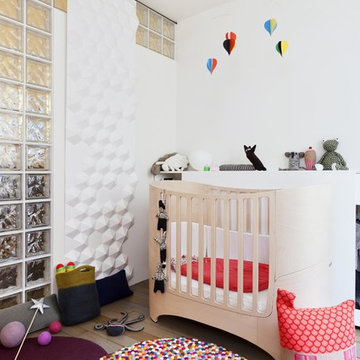
credit photo - Stephane Durieu
Inspiration pour une chambre de bébé neutre design de taille moyenne avec un mur blanc et parquet clair.
Inspiration pour une chambre de bébé neutre design de taille moyenne avec un mur blanc et parquet clair.
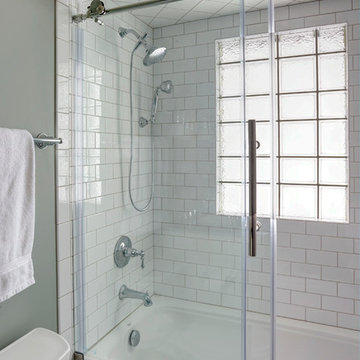
Free ebook, CREATING THE IDEAL KITCHEN
Download now → http://bit.ly/idealkitchen
The hall bath for this client started out a little dated with its 1970’s color scheme and general wear and tear, but check out the transformation!
The floor is really the focal point here, it kind of works the same way wallpaper would, but -- it’s on the floor. I love this graphic tile, patterned after Moroccan encaustic, or cement tile, but this one is actually porcelain at a very affordable price point and much easier to install than cement tile.
Once we had homeowner buy-in on the floor choice, the rest of the space came together pretty easily – we are calling it “transitional, Moroccan, industrial.” Key elements are the traditional vanity, Moroccan shaped mirrors and flooring, and plumbing fixtures, coupled with industrial choices -- glass block window, a counter top that looks like cement but that is actually very functional Corian, sliding glass shower door, and simple glass light fixtures.
The final space is bright, functional and stylish. Quite a transformation, don’t you think?
Designed by: Susan Klimala, CKD, CBD
Photography by: Mike Kaskel
For more information on kitchen and bath design ideas go to: www.kitchenstudio-ge.com
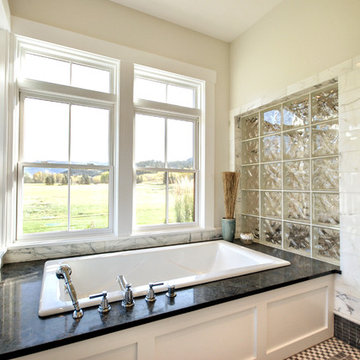
Robert Hawkins, Be A Deer
Idée de décoration pour une douche en alcôve principale tradition de taille moyenne avec une baignoire posée, un plan de toilette en zinc, un mur blanc, un sol en carrelage de terre cuite, un placard à porte shaker, des portes de placard blanches, un carrelage blanc, du carrelage en marbre, un sol multicolore et une cabine de douche à porte battante.
Idée de décoration pour une douche en alcôve principale tradition de taille moyenne avec une baignoire posée, un plan de toilette en zinc, un mur blanc, un sol en carrelage de terre cuite, un placard à porte shaker, des portes de placard blanches, un carrelage blanc, du carrelage en marbre, un sol multicolore et une cabine de douche à porte battante.
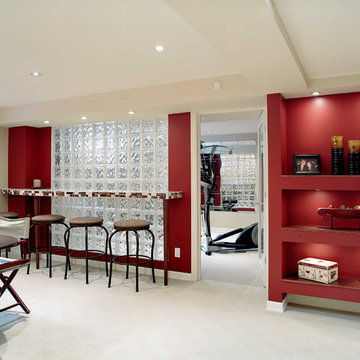
The custom glass countertops created by Delfina Falcao adds a certain je ne c’est quoi that catches the eye of most guests. To further add to the visual interest we incorporated several lit drywall niches, custom millwork, a glass block partition and a strongly contrasting color palette - red!
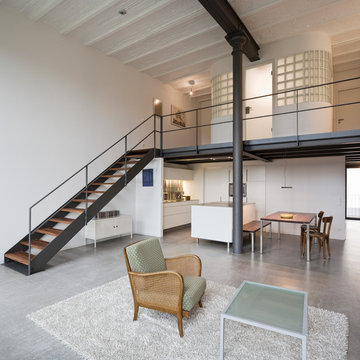
Idée de décoration pour un salon urbain de taille moyenne et ouvert avec un mur blanc.
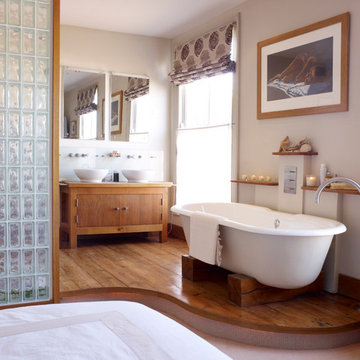
Exemple d'une salle de bain principale tendance en bois brun de taille moyenne avec une vasque, un placard à porte plane, une baignoire indépendante, un mur beige et un sol en bois brun.
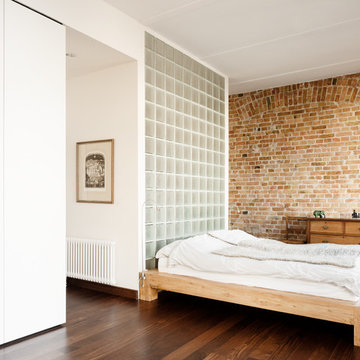
hiepler, brunier
Inspiration pour une chambre design de taille moyenne avec un mur marron, parquet foncé et aucune cheminée.
Inspiration pour une chambre design de taille moyenne avec un mur marron, parquet foncé et aucune cheminée.
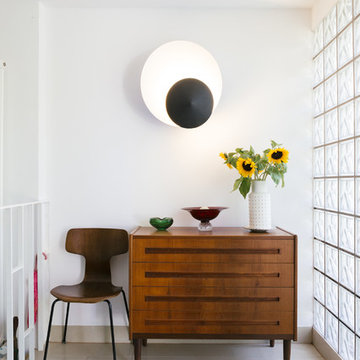
Foto: HEJM © 2015 Houzz
Réalisation d'un couloir vintage de taille moyenne avec un mur blanc.
Réalisation d'un couloir vintage de taille moyenne avec un mur blanc.
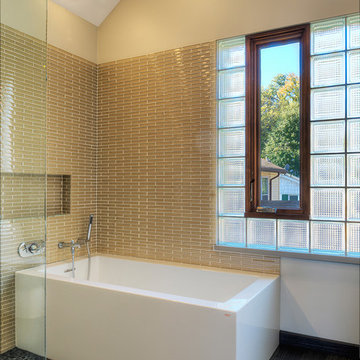
Adding onto an existing house, the Owners wanted to push the house more modern. The new "boxes" were clad in compatible material, with accents of concrete block and mahogany. Corner windows open the views.
Idées déco de maisons de taille moyenne
1



















