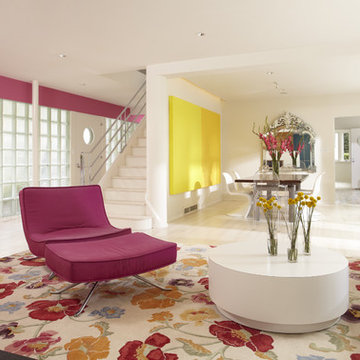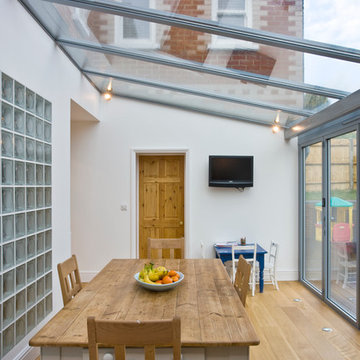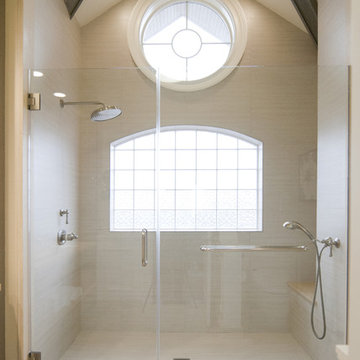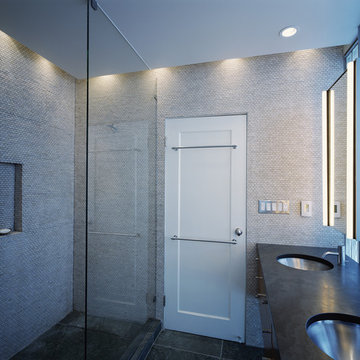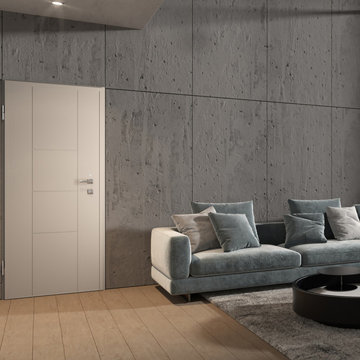Idées déco de maisons
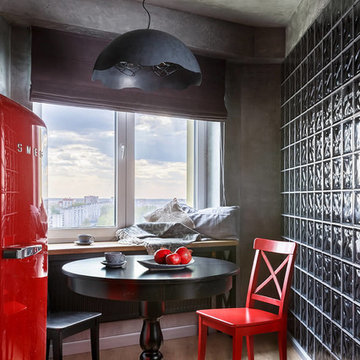
Анна Стрижова
Idées déco pour une petite salle à manger contemporaine avec un mur gris, parquet clair et un sol beige.
Idées déco pour une petite salle à manger contemporaine avec un mur gris, parquet clair et un sol beige.
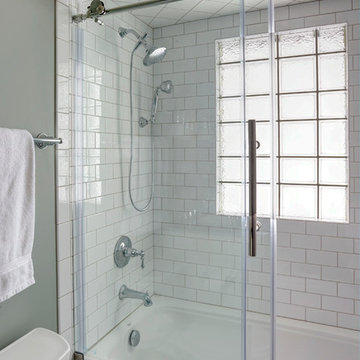
Free ebook, CREATING THE IDEAL KITCHEN
Download now → http://bit.ly/idealkitchen
The hall bath for this client started out a little dated with its 1970’s color scheme and general wear and tear, but check out the transformation!
The floor is really the focal point here, it kind of works the same way wallpaper would, but -- it’s on the floor. I love this graphic tile, patterned after Moroccan encaustic, or cement tile, but this one is actually porcelain at a very affordable price point and much easier to install than cement tile.
Once we had homeowner buy-in on the floor choice, the rest of the space came together pretty easily – we are calling it “transitional, Moroccan, industrial.” Key elements are the traditional vanity, Moroccan shaped mirrors and flooring, and plumbing fixtures, coupled with industrial choices -- glass block window, a counter top that looks like cement but that is actually very functional Corian, sliding glass shower door, and simple glass light fixtures.
The final space is bright, functional and stylish. Quite a transformation, don’t you think?
Designed by: Susan Klimala, CKD, CBD
Photography by: Mike Kaskel
For more information on kitchen and bath design ideas go to: www.kitchenstudio-ge.com
Trouvez le bon professionnel près de chez vous
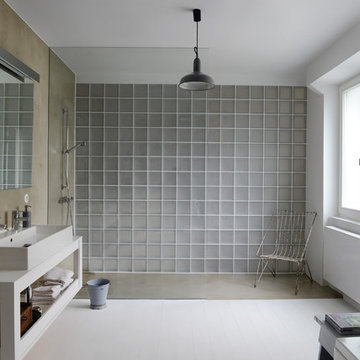
Foto Mirjam Knickrim
Idées déco pour une grande salle de bain industrielle avec un placard sans porte, des portes de placard blanches, un mur blanc, parquet peint, une grande vasque, un plan de toilette en bois, une douche à l'italienne et un plan de toilette blanc.
Idées déco pour une grande salle de bain industrielle avec un placard sans porte, des portes de placard blanches, un mur blanc, parquet peint, une grande vasque, un plan de toilette en bois, une douche à l'italienne et un plan de toilette blanc.
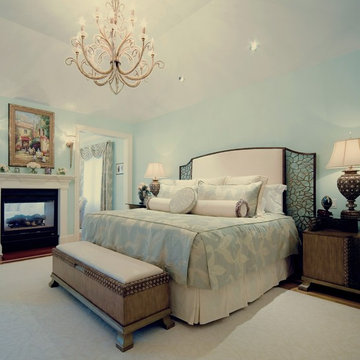
Soothing tones, elegant lighting, and sophisticated décor create a transitional Master Bedroom and Sitting Area. Storage bench complements the night tables. The chandelier is the ultimate accessory for this room.
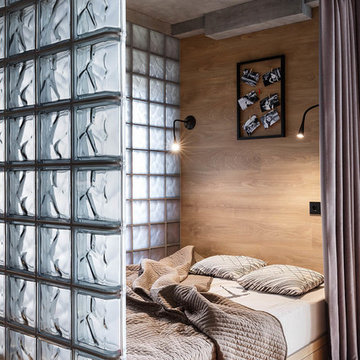
Анна Стрижова
Exemple d'une petite chambre tendance avec un mur beige, parquet clair, un sol beige et aucune cheminée.
Exemple d'une petite chambre tendance avec un mur beige, parquet clair, un sol beige et aucune cheminée.

Michael J. Lee
Aménagement d'un petit WC et toilettes classique avec un carrelage blanc, un lavabo suspendu, un carrelage métro, un mur multicolore, un plan de toilette en quartz modifié et un plan de toilette blanc.
Aménagement d'un petit WC et toilettes classique avec un carrelage blanc, un lavabo suspendu, un carrelage métro, un mur multicolore, un plan de toilette en quartz modifié et un plan de toilette blanc.
Rechargez la page pour ne plus voir cette annonce spécifique
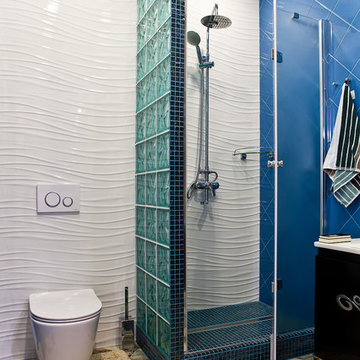
Дизайнеры Надежда Требухина, Дина Бигалиева, фотограф Наталия Кирьянова.
Idée de décoration pour une douche en alcôve design de taille moyenne avec un placard à porte plane, des portes de placard noires, WC suspendus, des carreaux de céramique, un sol en carrelage de céramique, un carrelage bleu, un carrelage blanc et une cabine de douche à porte battante.
Idée de décoration pour une douche en alcôve design de taille moyenne avec un placard à porte plane, des portes de placard noires, WC suspendus, des carreaux de céramique, un sol en carrelage de céramique, un carrelage bleu, un carrelage blanc et une cabine de douche à porte battante.
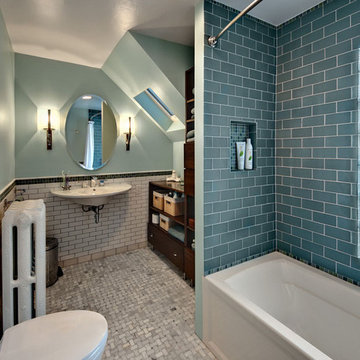
Photography by Mark Ehlen - Ehlen Creative
Questions about this space? Contact Christine Nelson at
Christine Nelson Design cnelsondesign@earthlink.net
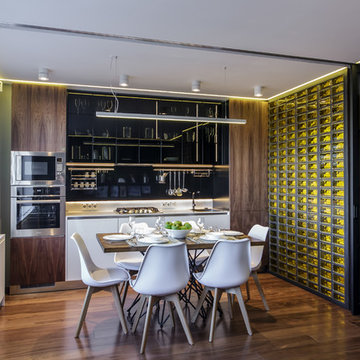
Idée de décoration pour une cuisine ouverte linéaire design avec un placard à porte plane, aucun îlot, un évier 1 bac, une crédence noire, un électroménager en acier inoxydable, un sol en bois brun, un sol marron, des portes de placard blanches, une crédence en feuille de verre et un plan de travail blanc.
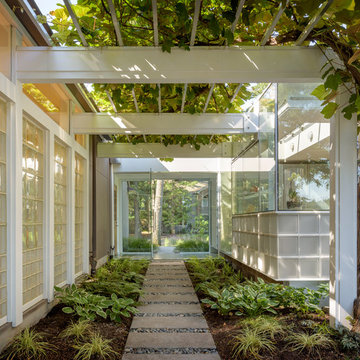
Designed by Risa Boyer and built by Hammer & Hand, this comprehensive external and internal remodel updated the home with an open layout featuring clean, modern stylings throughout and custom cabinetry by Ben Klebba of Phloem Studio. The team transformed a dark side room into a luminous sunroom overlooking Oswego Lake, designed to highlight a large stained glass window created by the homeowner’s family. A new enclosed garden breezeway connects the house to the freestanding garage, where H&H added a creative work space.
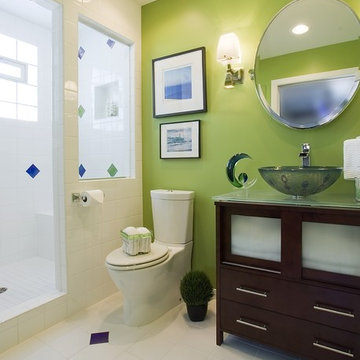
Re-designed bathroom, fitted with a steam shower and a vessel sink. Glass tiles used minimally as accents for just the right amount of color for a wow factor.
As seen in "Well Styled Home Kitchens and Baths" Summer Ed 2013, "Arabella" - The Premier Canadian Art, Architecture and Design Magazine Fall Ed 2013, and
"BobVila.com"
Photo credit: Photographic Design Racine, WI
Interior Design & Photo Styling by Suzan J Designs | Please Note: All “related,” “similar,” and “sponsored” products tagged or listed by Houzz are not actual products pictured. They have not been approved by Suzan J Designs nor any of the professionals credited. For info about working with our team, email: suzandesigns@yahoo.com
Rechargez la page pour ne plus voir cette annonce spécifique

Please visit my website directly by copying and pasting this link directly into your browser: http://www.berensinteriors.com/ to learn more about this project and how we may work together!
This soaking bathtub surrounded by onyx is perfect for two and the polished Venetian plaster walls complete the look. Robert Naik Photography.

This project received the award for the 2010 CT Homebuilder's Association Best Bathroom Renovation. It features a 5500 pound solid boulder bathtub, radius glass block shower with two walls covered in book matched full slabs of marble, and reclaimed wide board rustic white oak floors installed over hydronic radiant heat in the concrete floor slab. This bathroom also incorporates a great deal of salvage and reclaimed materials including the 1800's piano legs which were used to create the vanity, an antique cherry corner cabinet was built into the wainscot paneling, chestnut barn timbers were added for effect and also serve as a channel to deliver water supply to the shower via a rain shower head and to the tub via a Kohler laminar flow tub filler. The entire addition was built with 2x8 wall framing and has been filled with full cavity open cell spray foam. The frost walls and floor slab were insulated with 2" R-10 EPS to provide a complete thermal break from the exterior climate. Radiant heat was poured into the floor slab and wraps the lower 3rd of the tub which is below the floor in order to keep the thermal mass hot. Marvin Ultimate double hung windows were used throughout. Another unusual detail is the Corten ceiling panels that were applied to the vaulted ceiling. Each Corten corrugated steel panel was propped up in a field and sprayed with a 50/50 solution of vinegar and hydrogen peroxide for approx. 4 weeks to accelerate the rust process until the desired effect was achieved. Then panels were then cleaned and coated with 4 coats of matte finish polyurethane to seal the finished product. The results are stunning and look incredible next to a hand made metal and blown glass chandelier.
Idées déco de maisons
Rechargez la page pour ne plus voir cette annonce spécifique
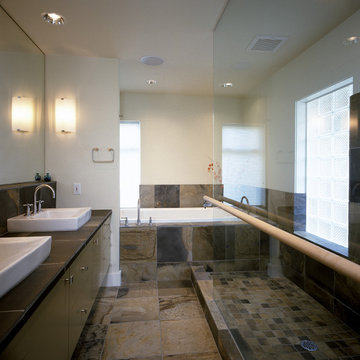
Inspiration pour une salle de bain design avec une vasque, un placard à porte plane, une baignoire posée, une douche ouverte, un carrelage multicolore et du carrelage en ardoise.
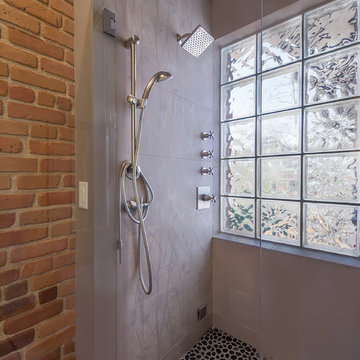
Teri Fotheringham
Interior Intuitions, Ltd.
Inspiration pour une douche en alcôve design.
Inspiration pour une douche en alcôve design.
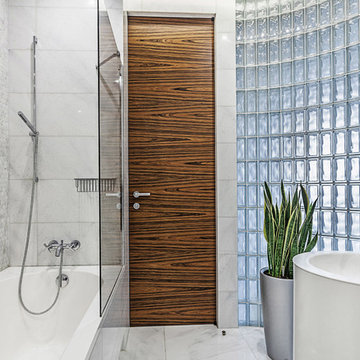
Фотограф Сергей Красюк
Cette photo montre une salle de bain tendance.
Cette photo montre une salle de bain tendance.
5



















