Idées déco de petites buanderies modernes
Trier par :
Budget
Trier par:Populaires du jour
161 - 180 sur 929 photos
1 sur 3
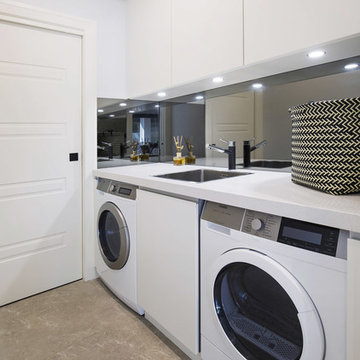
Tidy, modern laundry adjoining the kitchen space
Photos: Paul Worsley @ Live By The Sea
Réalisation d'une petite buanderie linéaire minimaliste dédiée avec un évier 1 bac, un placard à porte plane, des portes de placard blanches, un plan de travail en quartz modifié, un mur blanc, un sol en calcaire, des machines côte à côte et un sol beige.
Réalisation d'une petite buanderie linéaire minimaliste dédiée avec un évier 1 bac, un placard à porte plane, des portes de placard blanches, un plan de travail en quartz modifié, un mur blanc, un sol en calcaire, des machines côte à côte et un sol beige.
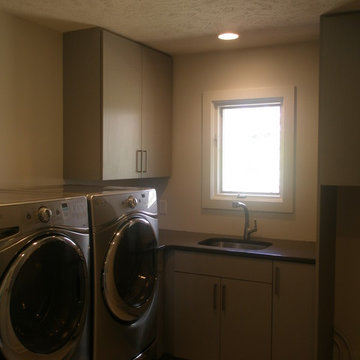
Cette image montre une petite buanderie minimaliste en U dédiée avec un évier encastré, un placard à porte plane, des machines côte à côte, des portes de placard beiges, un mur beige et un sol en vinyl.
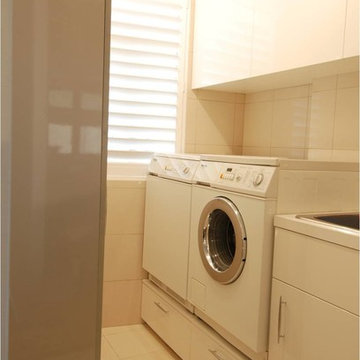
Neatly packaged and very accessible
The laundry was redesigned to accommodate functional storage and easy access to the washer and dryer
Cette image montre une petite buanderie linéaire minimaliste dédiée avec un placard à porte plane, des portes de placard beiges, un mur blanc, des machines côte à côte, un sol blanc et un évier posé.
Cette image montre une petite buanderie linéaire minimaliste dédiée avec un placard à porte plane, des portes de placard beiges, un mur blanc, des machines côte à côte, un sol blanc et un évier posé.

A butler's pantry with the most gorgeous joinery and clever storage solutions all with a view.
Cette image montre une petite buanderie parallèle minimaliste en bois brun dédiée avec un évier posé, un placard à porte shaker, un plan de travail en quartz modifié, une crédence blanche, une crédence en mosaïque, un mur blanc, parquet clair, un sol marron, un plan de travail blanc, un plafond décaissé et du lambris.
Cette image montre une petite buanderie parallèle minimaliste en bois brun dédiée avec un évier posé, un placard à porte shaker, un plan de travail en quartz modifié, une crédence blanche, une crédence en mosaïque, un mur blanc, parquet clair, un sol marron, un plan de travail blanc, un plafond décaissé et du lambris.
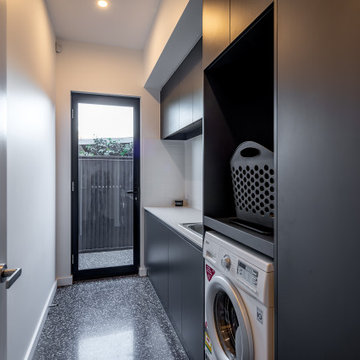
Aménagement d'une petite buanderie linéaire moderne dédiée avec un évier posé, un placard à porte plane, des portes de placard noires, une crédence blanche, un mur blanc, sol en béton ciré, un lave-linge séchant, un sol noir et un plan de travail blanc.
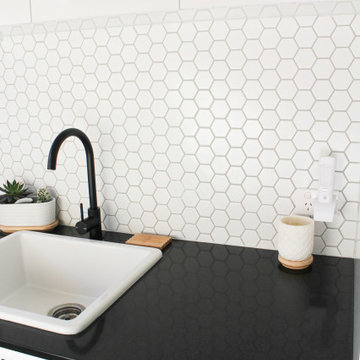
Integrated Washer and Dryer, Washer Dryer Stacked Cupboard, Penny Round Tiles, Small Hexagon Tiles, Black and White Laundry, Modern Laundry Ideas, Laundry Renovations Perth
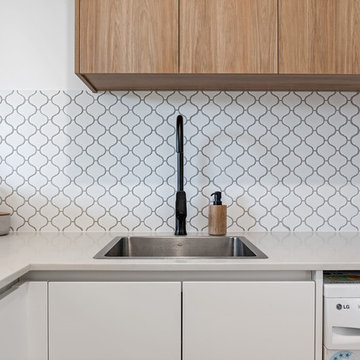
Cette image montre une petite buanderie minimaliste en L et bois brun multi-usage avec un évier encastré, un placard à porte plane, un plan de travail en quartz modifié, un mur blanc, un sol en carrelage de porcelaine et un plan de travail blanc.
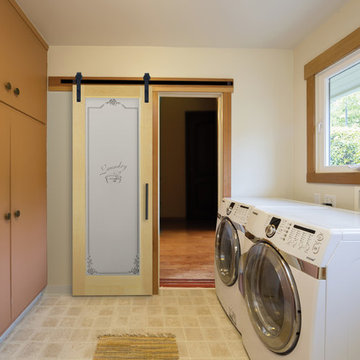
Visit Our Showroom
8000 Locust Mill St.
Ellicott City, MD 21043
Masonite Interior Barn Door - There are a ton of design possibilities with the new Masonite barn door kits ... like in your laundry room.
One Lite French Door with Laundry Glass and Matte Black Barn Door Hardware
Barn Door, Beauty, bty, Decorative, French, Full lite, Full View, Glass, Horizontal, Inside, INT, Interior, Laundry, Pine, Stile and Rail, Straight, X No panel
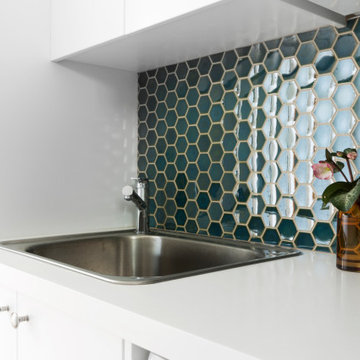
Laundry design
Idées déco pour une petite buanderie linéaire moderne dédiée avec un évier posé, des portes de placard blanches, un plan de travail en quartz modifié, un mur blanc, tomettes au sol, des machines superposées et un plan de travail blanc.
Idées déco pour une petite buanderie linéaire moderne dédiée avec un évier posé, des portes de placard blanches, un plan de travail en quartz modifié, un mur blanc, tomettes au sol, des machines superposées et un plan de travail blanc.
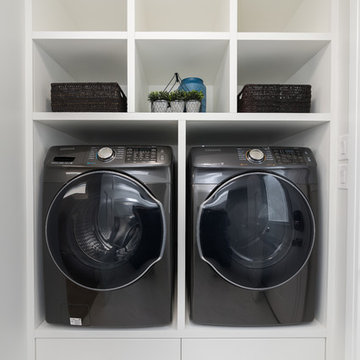
Small laundry room with big storage and functionality. With areas for baskets, and drawers for concealing. White ceramic floors and crisp white cabinets. This is a perfect storage solution for smaller laundry spaces.

Laundry
Idée de décoration pour une petite buanderie linéaire minimaliste dédiée avec un évier posé, un placard à porte plane, plan de travail carrelé, une crédence blanche, une crédence en céramique, un mur rose, sol en béton ciré, un sol rose et un plan de travail blanc.
Idée de décoration pour une petite buanderie linéaire minimaliste dédiée avec un évier posé, un placard à porte plane, plan de travail carrelé, une crédence blanche, une crédence en céramique, un mur rose, sol en béton ciré, un sol rose et un plan de travail blanc.
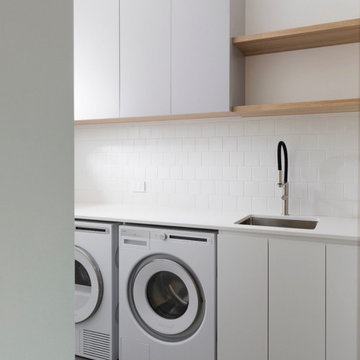
Laundry Renovation, Modern Laundry Renovation, Drying Bar, Open Shelving Laundry, Perth Laundry Renovations, Modern Laundry Renovations For Smaller Homes, Small Laundry Renovations Perth

This mudroom/laundry area was dark and disorganized. We created some much needed storage, stacked the laundry to provide more space, and a seating area for this busy family. The random hexagon tile pattern on the floor was created using 3 different shades of the same tile. We really love finding ways to use standard materials in new and fun ways that heighten the design and make things look custom. We did the same with the floor tile in the front entry, creating a basket-weave/plaid look with a combination of tile colours and sizes. A geometric light fixture and some fun wall hooks finish the space.

Integrated Washer and Dryer, Washer Dryer Stacked Cupboard, Penny Round Tiles, Small Hexagon Tiles, Black and White Laundry, Modern Laundry Ideas, Laundry Renovations Perth
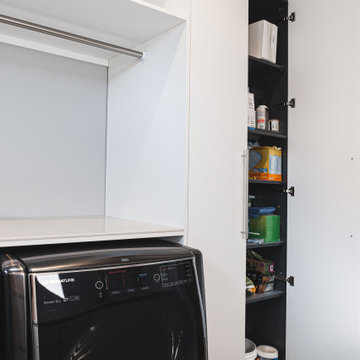
Exemple d'une petite buanderie parallèle moderne dédiée avec un évier encastré, un placard à porte plane, des portes de placard blanches, un plan de travail en quartz modifié, un mur blanc, un sol en carrelage de céramique, des machines côte à côte, un sol gris et un plan de travail blanc.
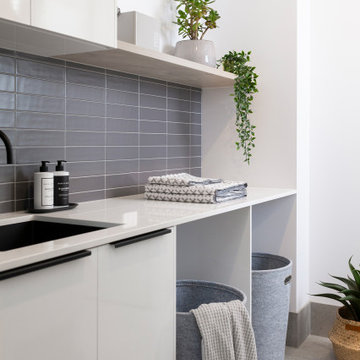
For this development, in the established suburb of Redhill, Canberra, the interior design aesthetic was modern and sophisticated. The layering of black, white and grey finishes married with soft timber accents for an elegant sense of drama.
This laundry design includes a quantum quartz bench top, black under mount sink, black tap, Polytec woodmatt upper cabinetry and horizontally stacked subway tiles.
Built by Homes by Howe. Photography by Hcreations.
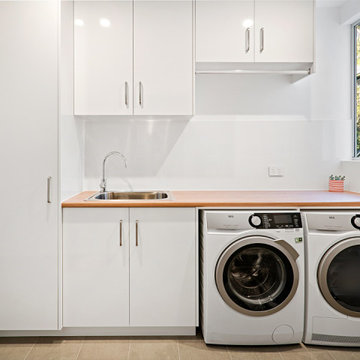
Cette photo montre une petite buanderie linéaire moderne dédiée avec un évier 1 bac, un placard à porte plane, des portes de placard blanches, un plan de travail en stratifié, un mur blanc, un sol en carrelage de porcelaine, des machines côte à côte, un sol gris et un plan de travail marron.
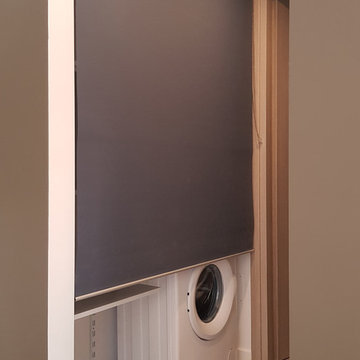
Cette image montre une petite buanderie linéaire minimaliste avec un placard, un placard sans porte, un sol en carrelage de porcelaine et un sol gris.
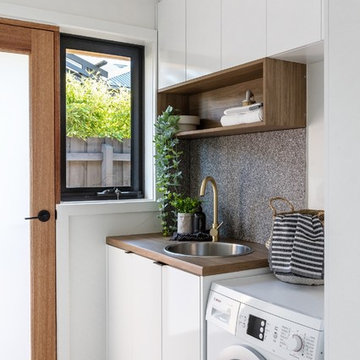
Idées déco pour une petite buanderie linéaire moderne avec un placard sans porte et un mur jaune.
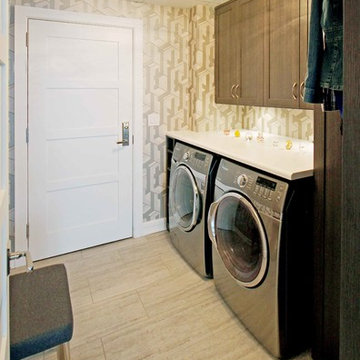
Inspiration pour une petite buanderie parallèle minimaliste dédiée avec un placard à porte shaker, des portes de placard grises, un sol en carrelage de céramique et des machines côte à côte.
Idées déco de petites buanderies modernes
9