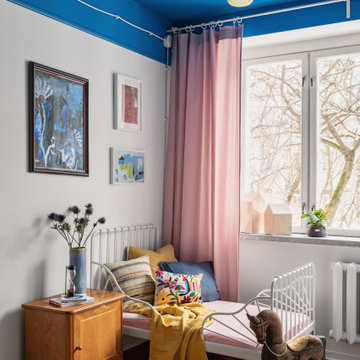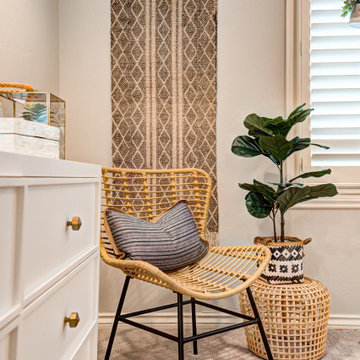Idées déco de petites chambres d'enfant
Trier par :
Budget
Trier par:Populaires du jour
81 - 100 sur 8 215 photos
1 sur 5
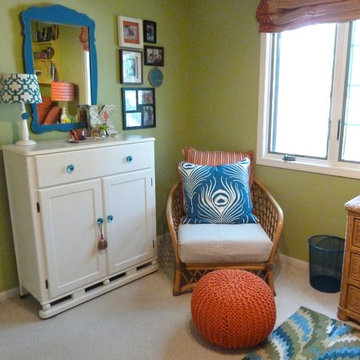
Cette photo montre une petite chambre d'enfant éclectique avec un mur vert et moquette.
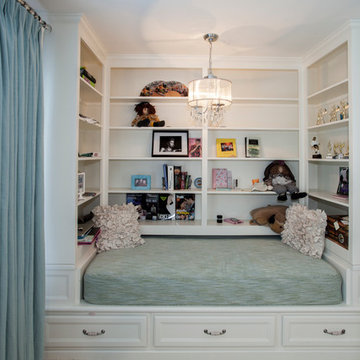
Cozy reading nook in a girl's bedroom includes open shelving and built in drawers. The perfect spot to curl up and read a book or chat on the phone!
Photos by Alicia's Art, LLC
RUDLOFF Custom Builders, is a residential construction company that connects with clients early in the design phase to ensure every detail of your project is captured just as you imagined. RUDLOFF Custom Builders will create the project of your dreams that is executed by on-site project managers and skilled craftsman, while creating lifetime client relationships that are build on trust and integrity.
We are a full service, certified remodeling company that covers all of the Philadelphia suburban area including West Chester, Gladwynne, Malvern, Wayne, Haverford and more.
As a 6 time Best of Houzz winner, we look forward to working with you on your next project.
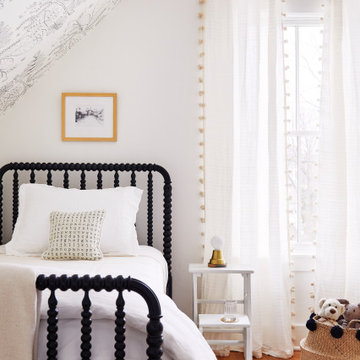
We wallpapered the slanted wall to hide the many and major imperfections of the old house.
Idées déco pour une petite chambre d'enfant classique avec un sol en bois brun.
Idées déco pour une petite chambre d'enfant classique avec un sol en bois brun.
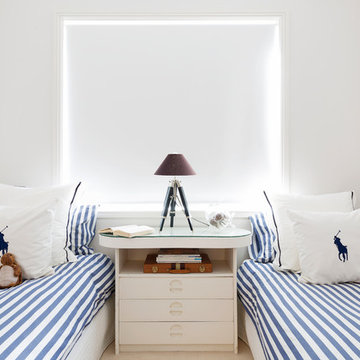
Réalisation d'une petite chambre d'enfant de 4 à 10 ans marine avec un mur blanc, moquette et un sol beige.
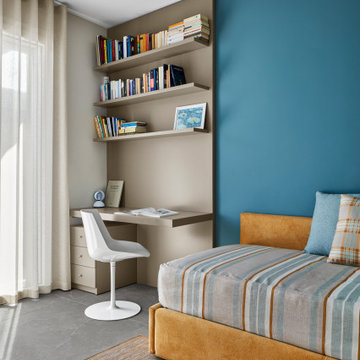
La cameretta riprende i colori utilizzati in tutto l'appartamento: il beige delle pareti, il tortora dello scrittoio, disegnato e realizzato su misura, il verde petrolio della parete che fa da sfondo al letto, l'ocra dei tessuti.

Dormitorio juvenil. Muebles modulares a medida para aprovechar todo el espacio. Papeles coordinados para dar un aspecto juvenil con un toque industrial.
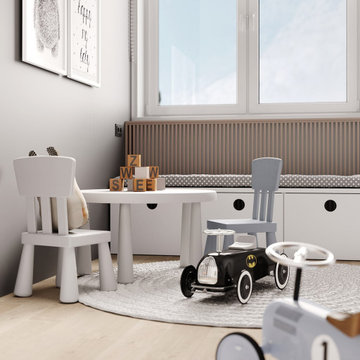
Inspiration pour une petite chambre d'enfant de 4 à 10 ans avec un mur gris, moquette et un sol beige.
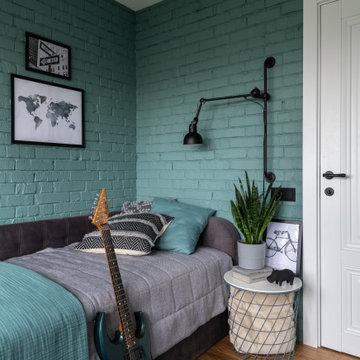
Exemple d'une petite chambre d'enfant chic avec un mur vert, un sol en bois brun et un mur en parement de brique.
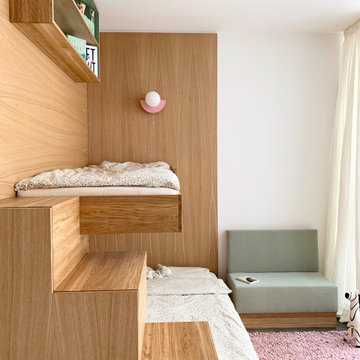
Exemple d'une petite chambre d'enfant de 4 à 10 ans tendance en bois avec un mur blanc, sol en béton ciré et un sol gris.
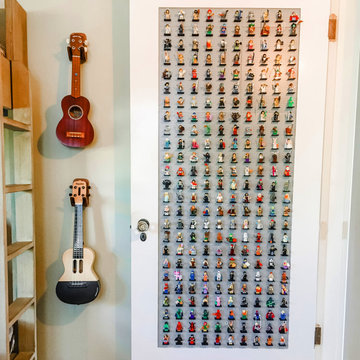
Inspired by a trip to Legoland, I devised a unique way to cantilever the Lego Minifigure base plates to the gray base plate perpendicularly without having to use glue. Just don't slam the door.
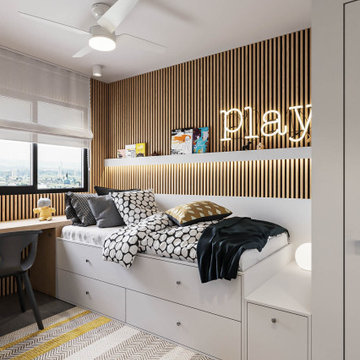
Aménagement d'une petite chambre d'enfant de 1 à 3 ans moderne en bois avec un mur blanc, un sol en carrelage de porcelaine et un sol gris.
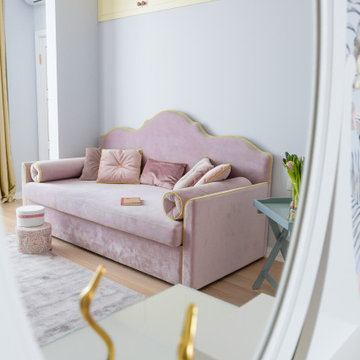
Idées déco pour une petite chambre d'enfant contemporaine avec un mur multicolore, un sol en bois brun et un sol beige.
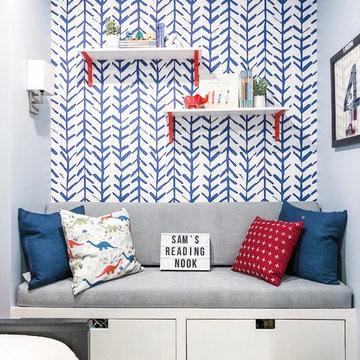
Eclectic / modern style room for a dinosaur-obsessed 5 year old Brooklyn boy. Maximized the compact space by using built-in storage as a multifunctional, cozy reading nook with custom high-performance upholstery (i.e., kid-friendly). Used tones of blue in wallpaper, walls, and furniture to ground the space and keep it mature as he grows up - but with vibrant, fun pops of red for now.
Photo credit: Erin Coren, ASID, Curated Nest Interiors

Winner of the 2018 Tour of Homes Best Remodel, this whole house re-design of a 1963 Bennet & Johnson mid-century raised ranch home is a beautiful example of the magic we can weave through the application of more sustainable modern design principles to existing spaces.
We worked closely with our client on extensive updates to create a modernized MCM gem.
Extensive alterations include:
- a completely redesigned floor plan to promote a more intuitive flow throughout
- vaulted the ceilings over the great room to create an amazing entrance and feeling of inspired openness
- redesigned entry and driveway to be more inviting and welcoming as well as to experientially set the mid-century modern stage
- the removal of a visually disruptive load bearing central wall and chimney system that formerly partitioned the homes’ entry, dining, kitchen and living rooms from each other
- added clerestory windows above the new kitchen to accentuate the new vaulted ceiling line and create a greater visual continuation of indoor to outdoor space
- drastically increased the access to natural light by increasing window sizes and opening up the floor plan
- placed natural wood elements throughout to provide a calming palette and cohesive Pacific Northwest feel
- incorporated Universal Design principles to make the home Aging In Place ready with wide hallways and accessible spaces, including single-floor living if needed
- moved and completely redesigned the stairway to work for the home’s occupants and be a part of the cohesive design aesthetic
- mixed custom tile layouts with more traditional tiling to create fun and playful visual experiences
- custom designed and sourced MCM specific elements such as the entry screen, cabinetry and lighting
- development of the downstairs for potential future use by an assisted living caretaker
- energy efficiency upgrades seamlessly woven in with much improved insulation, ductless mini splits and solar gain
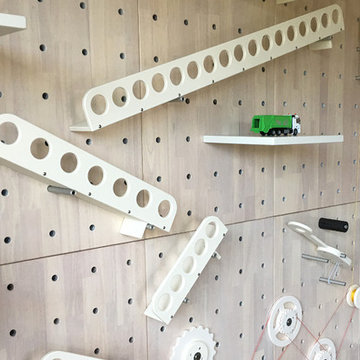
The myWall product provides children with a creative and active wall unit that keeps them entertained and moving. The wall system combines both storage, display and play to any room. Stem toys and shelves are shown on the wall. Any item can be moved to any position. Perfect for a family room with multiple ages or multiple interests.
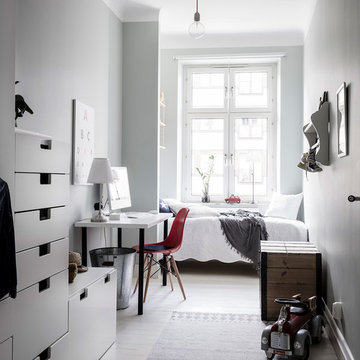
Idée de décoration pour une petite chambre d'enfant de 4 à 10 ans nordique avec parquet clair, un mur gris et un sol blanc.
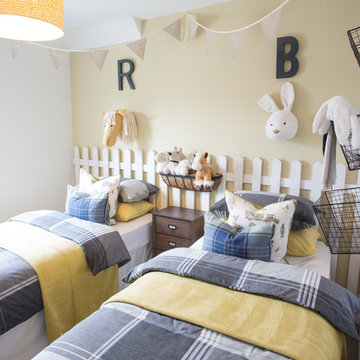
Chris Foster
Réalisation d'une petite chambre d'enfant de 4 à 10 ans champêtre avec un mur jaune.
Réalisation d'une petite chambre d'enfant de 4 à 10 ans champêtre avec un mur jaune.
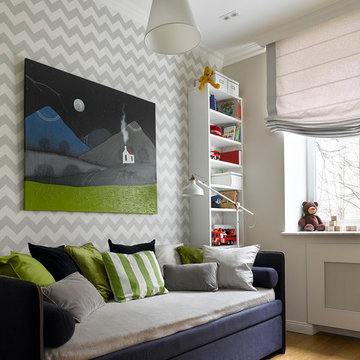
Cette photo montre une petite chambre d'enfant de 4 à 10 ans chic avec parquet clair et un mur multicolore.
Idées déco de petites chambres d'enfant
5
