Idées déco de petites cuisines en bois clair
Trier par :
Budget
Trier par:Populaires du jour
1 - 20 sur 6 962 photos
1 sur 3
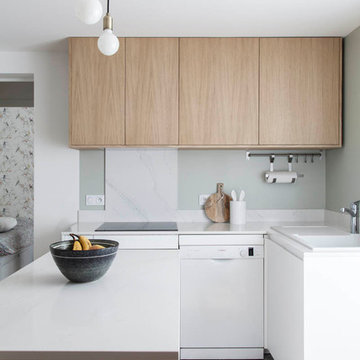
© Bertrand Fompeyrune
Idées déco pour une petite cuisine contemporaine en U et bois clair avec un évier posé, un placard à porte plane, une crédence blanche, une crédence en dalle de pierre, un électroménager blanc, une péninsule et un plan de travail blanc.
Idées déco pour une petite cuisine contemporaine en U et bois clair avec un évier posé, un placard à porte plane, une crédence blanche, une crédence en dalle de pierre, un électroménager blanc, une péninsule et un plan de travail blanc.

La transparence du lustre de cuisine, était nécessaire pour ne pas fermer la vision complète de l'espace.
Ampoule à filaments couleur chaude obligatoire, pour faire scintiller l'ensemble la nuit tombée.
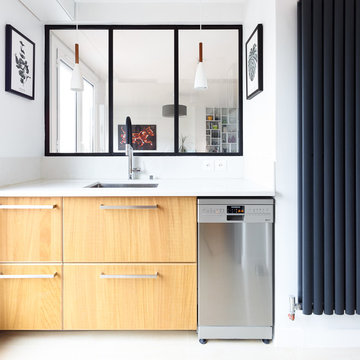
Réalisation d'une petite cuisine nordique en bois clair fermée avec un évier encastré, un placard à porte plane, une crédence blanche, un électroménager en acier inoxydable, un sol blanc, un plan de travail blanc, un plan de travail en quartz et aucun îlot.

Idées déco pour une petite cuisine encastrable contemporaine en L et bois clair avec un évier posé, un placard à porte plane, un plan de travail en bois, une crédence miroir, un sol en carrelage de porcelaine, aucun îlot, un sol gris et un plan de travail beige.

Idées déco pour une petite cuisine ouverte encastrable et blanche et bois contemporaine en L et bois clair avec un évier encastré, un placard à porte plane, un plan de travail en terrazzo, une crédence beige, une crédence en carrelage de pierre, un sol en bois brun, aucun îlot, un sol marron et un plan de travail beige.

Création d'une cuisine sur mesure avec "niche" bleue.
Conception d'un casier bouteilles intégré dans les colonnes de rangements.
Joints creux parfaitement alignés.
Détail des poignées de meubles filantes noires.

cuisine facade placage chene, plan de travail marbre noir
Cette photo montre une petite cuisine tendance en L et bois clair fermée avec un évier 1 bac, un placard à porte affleurante, plan de travail en marbre, une crédence noire, une crédence en marbre, un électroménager en acier inoxydable, un sol en carrelage de céramique, aucun îlot, un sol gris, plan de travail noir, un plafond en bois et fenêtre au-dessus de l'évier.
Cette photo montre une petite cuisine tendance en L et bois clair fermée avec un évier 1 bac, un placard à porte affleurante, plan de travail en marbre, une crédence noire, une crédence en marbre, un électroménager en acier inoxydable, un sol en carrelage de céramique, aucun îlot, un sol gris, plan de travail noir, un plafond en bois et fenêtre au-dessus de l'évier.

Cette image montre une petite cuisine marine en L et bois clair avec un placard à porte plane, une crédence bleue, un électroménager blanc, îlot, un sol gris et un plafond voûté.

Une cuisine tout équipé avec de l'électroménager encastré et un îlot ouvert sur la salle à manger.
Cette photo montre une petite cuisine américaine parallèle et encastrable scandinave en bois clair avec un évier 1 bac, un placard à porte affleurante, un plan de travail en bois, une crédence noire, parquet peint et un sol gris.
Cette photo montre une petite cuisine américaine parallèle et encastrable scandinave en bois clair avec un évier 1 bac, un placard à porte affleurante, un plan de travail en bois, une crédence noire, parquet peint et un sol gris.
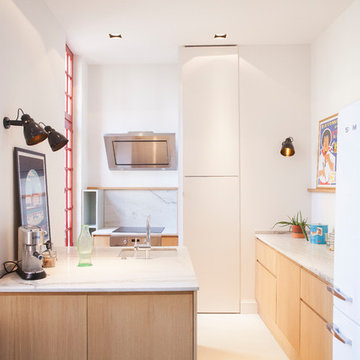
Emmy Martens
Idée de décoration pour une petite cuisine design en L et bois clair avec un plan de travail en granite, sol en béton ciré, un évier encastré, un placard à porte plane, une crédence blanche, une crédence en dalle de pierre, un électroménager blanc, une péninsule, un sol beige et un plan de travail blanc.
Idée de décoration pour une petite cuisine design en L et bois clair avec un plan de travail en granite, sol en béton ciré, un évier encastré, un placard à porte plane, une crédence blanche, une crédence en dalle de pierre, un électroménager blanc, une péninsule, un sol beige et un plan de travail blanc.

テーブル一体型のアイランドキッチン。壁側にコンロを設けて壁に排気ダクトを設けています。
photo:Shigeo Ogawa
Cette photo montre une petite cuisine américaine parallèle moderne en bois clair avec un évier 1 bac, un placard à porte affleurante, un plan de travail en surface solide, une crédence blanche, une crédence en feuille de verre, un électroménager en acier inoxydable, un sol en contreplaqué, îlot, un sol marron, plan de travail noir et poutres apparentes.
Cette photo montre une petite cuisine américaine parallèle moderne en bois clair avec un évier 1 bac, un placard à porte affleurante, un plan de travail en surface solide, une crédence blanche, une crédence en feuille de verre, un électroménager en acier inoxydable, un sol en contreplaqué, îlot, un sol marron, plan de travail noir et poutres apparentes.
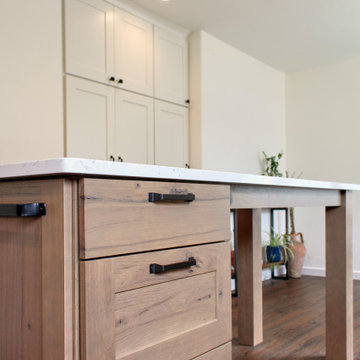
Cette photo montre une petite cuisine américaine scandinave en L et bois clair avec un évier encastré, un placard à porte shaker, un plan de travail en quartz modifié, une crédence beige, une crédence en céramique, un électroménager en acier inoxydable, parquet foncé, îlot, un sol marron et un plan de travail blanc.

Bright and airy cottage kitchen with natural wood accents and a pop of blue.
Aménagement d'une petite cuisine ouverte linéaire et encastrable bord de mer en bois clair avec un placard à porte shaker, un plan de travail en quartz modifié, une crédence bleue, une crédence en terre cuite, îlot, un plan de travail blanc et un plafond voûté.
Aménagement d'une petite cuisine ouverte linéaire et encastrable bord de mer en bois clair avec un placard à porte shaker, un plan de travail en quartz modifié, une crédence bleue, une crédence en terre cuite, îlot, un plan de travail blanc et un plafond voûté.

This kitchen had not been renovated since the salt box colonial house was built in the 1960’s. The new owner felt it was time for a complete refresh with some traditional details and adding in the owner’s contemporary tastes.
At initial observation, we determined the house had good bones; including high ceilings and abundant natural light from a double-hung window and three skylights overhead recently installed by our client. Mixing the homeowners desires required the skillful eyes of Cathy and Ed from Renovisions. The original kitchen had dark stained, worn cabinets, in-adequate lighting and a non-functional coat closet off the kitchen space. In order to achieve a true transitional look, Renovisions incorporated classic details with subtle, simple and cleaner line touches. For example, the backsplash mix of honed and polished 2” x 3” stone-look subway tile is outlined in brushed stainless steel strips creating an edgy feel, especially at the niche above the range. Removing the existing wall that shared the coat closet opened up the kitchen to allow adding an island for seating and entertaining guests.
We chose natural maple, shaker style flat panel cabinetry with longer stainless steel pulls instead of knobs, keeping in line with the clients desire for a sleeker design. This kitchen had to be gutted to accommodate the new layout featuring an island with pull-out trash and recycling and deeper drawers for utensils. Spatial constraints were top of mind and incorporating a convection microwave above the slide-in range made the most sense. Our client was thrilled with the ability to bake, broil and microwave from GE’s advantium oven – how convenient! A custom pull-out cabinet was built for his extensive array of spices and oils. The sink base cabinet provides plenty of area for the large rectangular stainless steel sink, single-lever multi-sprayer faucet and matching filtered water dispenser faucet. The natural, yet sleek green soapstone countertop with distinct white veining created a dynamic visual and principal focal point for the now open space.
While oak wood flooring existed in the entire first floor, as an added element of color and interest we installed multi-color slate-look porcelain tiles in the kitchen area. We also installed a fully programmable floor heating system for those chilly New England days. Overall, out client was thrilled with his Mission Transition.

Zen-like kitchen has white kitchen walls & backsplash with contrasting light shades of beige and brown & modern flat panel touch latch cabinetry. Custom cabinetry made in the Benvenuti and Stein Evanston cabinet shop.
Norman Sizemore-Photographer
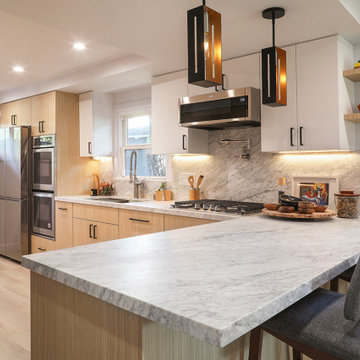
Idées déco pour une petite arrière-cuisine contemporaine en L et bois clair avec un évier posé, un placard à porte plane, plan de travail en marbre, une crédence blanche, une crédence en marbre, un électroménager en acier inoxydable, parquet clair, une péninsule, un sol marron et un plan de travail blanc.

Tired of the original, segmented floor plan of their midcentury home, this young family was ready to make a big change. Inspired by their beloved collection of Heath Ceramics tableware and needing an open space for the family to gather to do homework, make bread, and enjoy Friday Pizza Night…a new kitchen was born.
Interior Architecture.
Removal of one wall that provided a major obstruction, but no structure, resulted in connection between the family room, dining room, and kitchen. The new open plan allowed for a large island with seating and better flow in and out of the kitchen and garage.
Interior Design.
Vertically stacked, handmade tiles from Heath Ceramics in Ogawa Green wrap the perimeter backsplash with a nod to midcentury design. A row of white oak slab doors conceal a hidden exhaust hood while offering a sleek modern vibe. Shelves float just below to display beloved tableware, cookbooks, and cherished souvenirs.

Midcentury modern kitchen remodel fitted with IKEA cabinet boxes customized with white oak cabinet doors and drawers. Custom ceiling mounted hanging shelves offer an attractive alternative to traditional upper cabinets, and keep the space feeling open and airy. Green porcelain subway tiles create a beautiful watercolor effect and a stunning backdrop for this kitchen.
Mid-sized 1960s galley vinyl floor and beige floor eat-in kitchen photo in San Diego with an undermount sink, flat-panel cabinets, light wood cabinets, quartz countertops, green backsplash, porcelain backsplash, stainless steel appliances, no island and white countertops

Inspiration pour une petite cuisine américaine nordique en L et bois clair avec un évier encastré, un placard à porte shaker, un plan de travail en quartz modifié, une crédence beige, une crédence en céramique, un électroménager en acier inoxydable, parquet foncé, îlot, un sol marron et un plan de travail blanc.
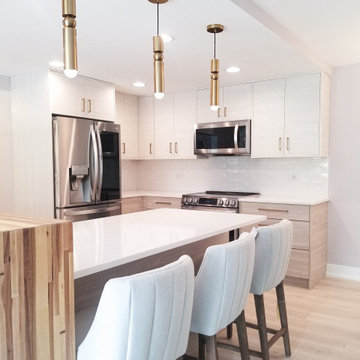
Aménagement d'une petite cuisine américaine contemporaine en bois clair avec un évier encastré, un placard à porte plane, un plan de travail en quartz modifié, une crédence blanche, une crédence en carreau de porcelaine, un électroménager en acier inoxydable, sol en stratifié, une péninsule, un sol blanc et un plan de travail blanc.
Idées déco de petites cuisines en bois clair
1