Idées déco de petites cuisines en bois clair
Trier par :
Budget
Trier par:Populaires du jour
121 - 140 sur 6 959 photos
1 sur 3
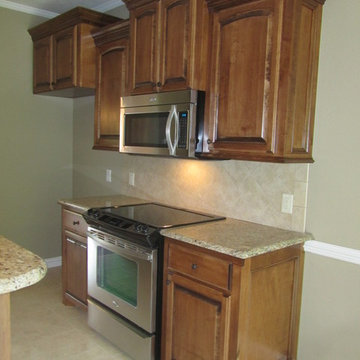
Aménagement d'une petite cuisine américaine parallèle classique en bois clair avec un placard avec porte à panneau surélevé, un plan de travail en granite, une crédence beige, une crédence en carreau de porcelaine, un électroménager en acier inoxydable, un sol en carrelage de porcelaine, une péninsule et un sol beige.
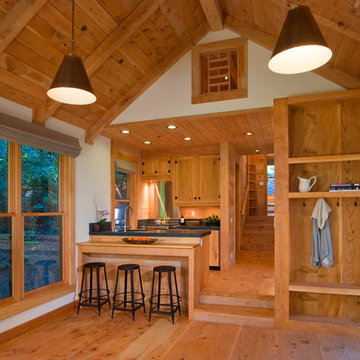
Cette image montre une petite cuisine ouverte traditionnelle en bois clair avec une crédence en dalle métallique, un placard à porte shaker, un électroménager en acier inoxydable, parquet clair, une péninsule et un sol beige.
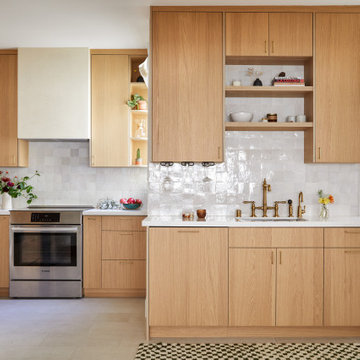
We updated this century-old iconic Edwardian San Francisco home to meet the homeowners' modern-day requirements while still retaining the original charm and architecture. The color palette was earthy and warm to play nicely with the warm wood tones found in the original wood floors, trim, doors and casework.

Cette photo montre une petite cuisine américaine moderne en U et bois clair avec un évier encastré, un placard à porte plane, un plan de travail en quartz, une crédence blanche, parquet clair, un plan de travail blanc et une péninsule.

The lightness of the Vic Ash timber highlights view apertures, while the limestone floor marking adds a layer of tactility, complementing the polished concrete floor to subtly delineate space.
Photography by James Hung

Narrow Kitchen Concept for Modern Style Design
Inspiration pour une petite cuisine américaine encastrable minimaliste en bois clair avec un placard à porte plane, un plan de travail en béton, une crédence beige, une crédence en pierre calcaire, carreaux de ciment au sol, îlot, un sol gris et un plan de travail beige.
Inspiration pour une petite cuisine américaine encastrable minimaliste en bois clair avec un placard à porte plane, un plan de travail en béton, une crédence beige, une crédence en pierre calcaire, carreaux de ciment au sol, îlot, un sol gris et un plan de travail beige.

kitchen, mobile island, maple cabinets, flush cabinets, linoleum floor, ceiling fan, barn wood trim, led light, Quartz tile backsplash
Aménagement d'une petite cuisine américaine parallèle contemporaine en bois clair avec un évier posé, un placard à porte plane, un plan de travail en stratifié, une crédence grise, une crédence en mosaïque, un électroménager en acier inoxydable, un sol en linoléum, îlot, un sol multicolore, plan de travail noir et un plafond voûté.
Aménagement d'une petite cuisine américaine parallèle contemporaine en bois clair avec un évier posé, un placard à porte plane, un plan de travail en stratifié, une crédence grise, une crédence en mosaïque, un électroménager en acier inoxydable, un sol en linoléum, îlot, un sol multicolore, plan de travail noir et un plafond voûté.
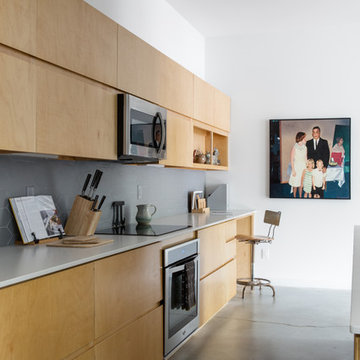
Chad Mellon Photography
Cette photo montre une petite cuisine parallèle tendance en bois clair fermée avec un placard à porte plane, un plan de travail en surface solide et aucun îlot.
Cette photo montre une petite cuisine parallèle tendance en bois clair fermée avec un placard à porte plane, un plan de travail en surface solide et aucun îlot.
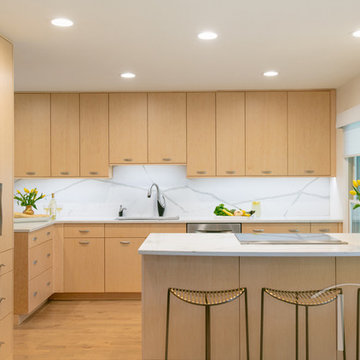
ASID award for kitchen design. Suzy Gorman Photography
Inspiration pour une petite cuisine vintage en L et bois clair avec un évier encastré, un placard à porte plane, un plan de travail en surface solide, une crédence en dalle de pierre, un électroménager en acier inoxydable, un sol en bois brun et une péninsule.
Inspiration pour une petite cuisine vintage en L et bois clair avec un évier encastré, un placard à porte plane, un plan de travail en surface solide, une crédence en dalle de pierre, un électroménager en acier inoxydable, un sol en bois brun et une péninsule.
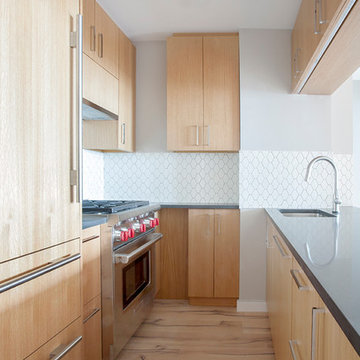
Beth Bates
Idée de décoration pour une petite cuisine ouverte encastrable minimaliste en U et bois clair avec un évier encastré, un placard à porte plane, un plan de travail en quartz modifié, une crédence blanche, une crédence en céramique, parquet clair et îlot.
Idée de décoration pour une petite cuisine ouverte encastrable minimaliste en U et bois clair avec un évier encastré, un placard à porte plane, un plan de travail en quartz modifié, une crédence blanche, une crédence en céramique, parquet clair et îlot.
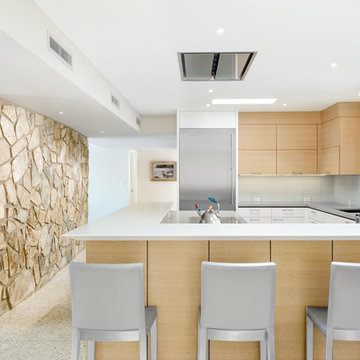
Moss Custom Homes, Affinity Kitchens
Exemple d'une petite cuisine ouverte rétro en L et bois clair avec un évier encastré, un placard à porte plane, un plan de travail en quartz modifié, une crédence grise, une crédence en carreau de verre, un électroménager en acier inoxydable et îlot.
Exemple d'une petite cuisine ouverte rétro en L et bois clair avec un évier encastré, un placard à porte plane, un plan de travail en quartz modifié, une crédence grise, une crédence en carreau de verre, un électroménager en acier inoxydable et îlot.
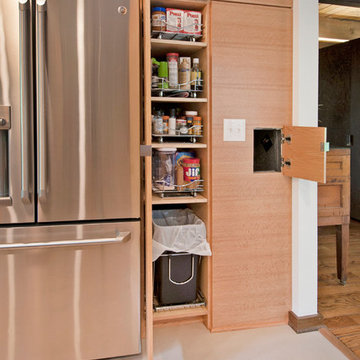
What this Mid-century modern home originally lacked in kitchen appeal it made up for in overall style and unique architectural home appeal. That appeal which reflects back to the turn of the century modernism movement was the driving force for this sleek yet simplistic kitchen design and remodel.
Stainless steel aplliances, cabinetry hardware, counter tops and sink/faucet fixtures; removed wall and added peninsula with casual seating; custom cabinetry - horizontal oriented grain with quarter sawn red oak veneer - flat slab - full overlay doors; full height kitchen cabinets; glass tile - installed countertop to ceiling; floating wood shelving; Karli Moore Photography

Simon Black
Réalisation d'une petite cuisine américaine victorienne en L et bois clair avec un évier 2 bacs, un placard à porte plane, plan de travail en marbre, une crédence métallisée, une crédence en dalle métallique, un électroménager en acier inoxydable, parquet foncé, aucun îlot, un sol marron et un plan de travail blanc.
Réalisation d'une petite cuisine américaine victorienne en L et bois clair avec un évier 2 bacs, un placard à porte plane, plan de travail en marbre, une crédence métallisée, une crédence en dalle métallique, un électroménager en acier inoxydable, parquet foncé, aucun îlot, un sol marron et un plan de travail blanc.

Aménagement d'une petite arrière-cuisine classique en L et bois clair avec un évier 1 bac, un placard avec porte à panneau encastré, un plan de travail en quartz modifié, une crédence multicolore, une crédence en mosaïque, un électroménager en acier inoxydable, un sol en carrelage de porcelaine et îlot.

A truly soft contemporary look -- clean lines without fuss mix with warm colors and light wood finishes for an inviting whole. A kitchen that you want to cook in. We combined the kitchen entry and pass-thru into one big opening, removing the short hanging cabinets and adding a bar peninsula, to create an open plan kitchen/dining/living area. Next, we moved the refrigerator down, centering it on the wall, removing it from its former cramped corner position. On either side of the refrigerator the homeowner’s wife requested extra wide (42”) deep drawers and more counter space. The range remained in place and gained a stylish stainless chimney hood. For great storage access we added corner swing-out shelves, lots of deep drawers, roll-out shelves and a pull-out trash cabinet. The wall corner cabinets were flared for extra storage and optional lazy susans.
The new counter is engineered quartz with a textured finish in a dark charcoal color. The backsplash features large format tile in a variegated pattern of beige and green while the floor tile harmonizes in tones of mossy green. We added a nice new stainless dishwasher and undermount stainless sink and finished off the remodel with a tray ceiling and recessed lights.
Wood-Mode Fine Custom Cabinetry: Brookhaven's Vista
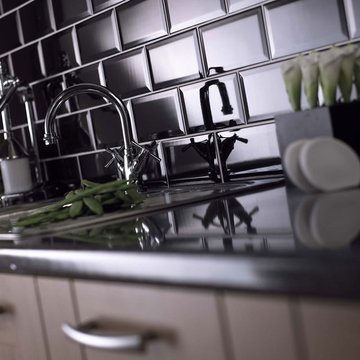
Sleek and stylish black metro tiles in a brick-bond design, used as a kitchen splashback behind a sink area.
Cette photo montre une petite cuisine moderne en bois clair avec un évier 1 bac, un placard à porte plane, un plan de travail en granite, une crédence noire et une crédence en céramique.
Cette photo montre une petite cuisine moderne en bois clair avec un évier 1 bac, un placard à porte plane, un plan de travail en granite, une crédence noire et une crédence en céramique.
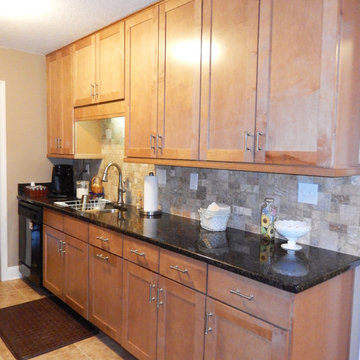
Cette photo montre une petite cuisine américaine parallèle chic en bois clair avec un évier encastré, un placard à porte shaker, un plan de travail en stratifié, une crédence multicolore, un électroménager en acier inoxydable, un sol en carrelage de porcelaine et aucun îlot.
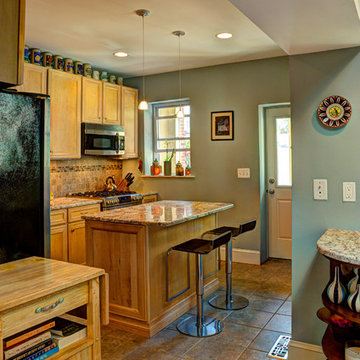
Cette image montre une petite cuisine traditionnelle en L et bois clair fermée avec un évier encastré, un placard avec porte à panneau encastré, un plan de travail en granite, une crédence marron, une crédence en carrelage de pierre, un électroménager en acier inoxydable, un sol en carrelage de céramique et îlot.
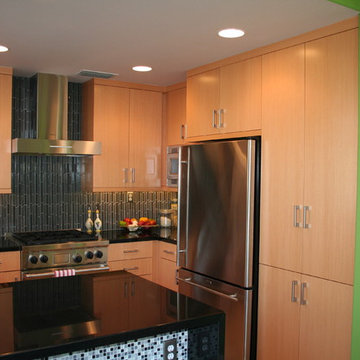
Contemporaray Kitchen. Dura Supreme Cabinets, Glass Mosaic Tile, Black Granite Slab Countertop, Stainless Appliances
Cette image montre une petite cuisine design en U et bois clair avec un évier encastré, un placard à porte plane, un plan de travail en granite, une crédence grise, une crédence en carreau de verre, un électroménager en acier inoxydable, un sol en carrelage de porcelaine et une péninsule.
Cette image montre une petite cuisine design en U et bois clair avec un évier encastré, un placard à porte plane, un plan de travail en granite, une crédence grise, une crédence en carreau de verre, un électroménager en acier inoxydable, un sol en carrelage de porcelaine et une péninsule.

Weather House is a bespoke home for a young, nature-loving family on a quintessentially compact Northcote block.
Our clients Claire and Brent cherished the character of their century-old worker's cottage but required more considered space and flexibility in their home. Claire and Brent are camping enthusiasts, and in response their house is a love letter to the outdoors: a rich, durable environment infused with the grounded ambience of being in nature.
From the street, the dark cladding of the sensitive rear extension echoes the existing cottage!s roofline, becoming a subtle shadow of the original house in both form and tone. As you move through the home, the double-height extension invites the climate and native landscaping inside at every turn. The light-bathed lounge, dining room and kitchen are anchored around, and seamlessly connected to, a versatile outdoor living area. A double-sided fireplace embedded into the house’s rear wall brings warmth and ambience to the lounge, and inspires a campfire atmosphere in the back yard.
Championing tactility and durability, the material palette features polished concrete floors, blackbutt timber joinery and concrete brick walls. Peach and sage tones are employed as accents throughout the lower level, and amplified upstairs where sage forms the tonal base for the moody main bedroom. An adjacent private deck creates an additional tether to the outdoors, and houses planters and trellises that will decorate the home’s exterior with greenery.
From the tactile and textured finishes of the interior to the surrounding Australian native garden that you just want to touch, the house encapsulates the feeling of being part of the outdoors; like Claire and Brent are camping at home. It is a tribute to Mother Nature, Weather House’s muse.
Idées déco de petites cuisines en bois clair
7