Idées déco de petites cuisines en bois clair
Trier par :
Budget
Trier par:Populaires du jour
141 - 160 sur 6 959 photos
1 sur 3
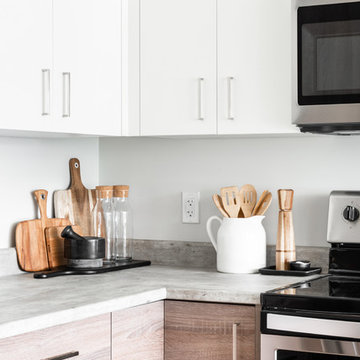
Corner vignette of condo kitchen
Idées déco pour une petite cuisine contemporaine en L et bois clair avec un placard à porte plane, un plan de travail en stratifié, un électroménager en acier inoxydable, îlot et un plan de travail gris.
Idées déco pour une petite cuisine contemporaine en L et bois clair avec un placard à porte plane, un plan de travail en stratifié, un électroménager en acier inoxydable, îlot et un plan de travail gris.

This kitchen had not been renovated since the salt box colonial house was built in the 1960’s. The new owner felt it was time for a complete refresh with some traditional details and adding in the owner’s contemporary tastes.
At initial observation, we determined the house had good bones; including high ceilings and abundant natural light from a double-hung window and three skylights overhead recently installed by our client. Mixing the homeowners desires required the skillful eyes of Cathy and Ed from Renovisions. The original kitchen had dark stained, worn cabinets, in-adequate lighting and a non-functional coat closet off the kitchen space. In order to achieve a true transitional look, Renovisions incorporated classic details with subtle, simple and cleaner line touches. For example, the backsplash mix of honed and polished 2” x 3” stone-look subway tile is outlined in brushed stainless steel strips creating an edgy feel, especially at the niche above the range. Removing the existing wall that shared the coat closet opened up the kitchen to allow adding an island for seating and entertaining guests.
We chose natural maple, shaker style flat panel cabinetry with longer stainless steel pulls instead of knobs, keeping in line with the clients desire for a sleeker design. This kitchen had to be gutted to accommodate the new layout featuring an island with pull-out trash and recycling and deeper drawers for utensils. Spatial constraints were top of mind and incorporating a convection microwave above the slide-in range made the most sense. Our client was thrilled with the ability to bake, broil and microwave from GE’s advantium oven – how convenient! A custom pull-out cabinet was built for his extensive array of spices and oils. The sink base cabinet provides plenty of area for the large rectangular stainless steel sink, single-lever multi-sprayer faucet and matching filtered water dispenser faucet. The natural, yet sleek green soapstone countertop with distinct white veining created a dynamic visual and principal focal point for the now open space.
While oak wood flooring existed in the entire first floor, as an added element of color and interest we installed multi-color slate-look porcelain tiles in the kitchen area. We also installed a fully programmable floor heating system for those chilly New England days. Overall, out client was thrilled with his Mission Transition.
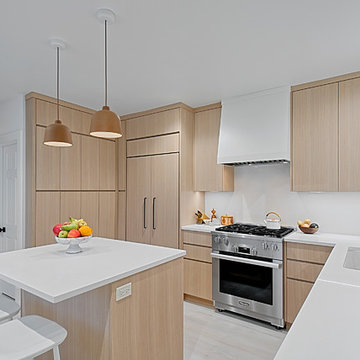
Minimalist kitchen design has hidden pantry with touch latch doors next to the refrigerator . Custom cabinetry made in the Benvenuti and Stein Evanston cabinet shop.
Norman Sizemore-Photographer

Container House interior
Exemple d'une petite cuisine américaine scandinave en bois clair et L avec un évier de ferme, un placard à porte plane, un plan de travail en bois, sol en béton ciré, îlot, un sol beige et un plan de travail beige.
Exemple d'une petite cuisine américaine scandinave en bois clair et L avec un évier de ferme, un placard à porte plane, un plan de travail en bois, sol en béton ciré, îlot, un sol beige et un plan de travail beige.
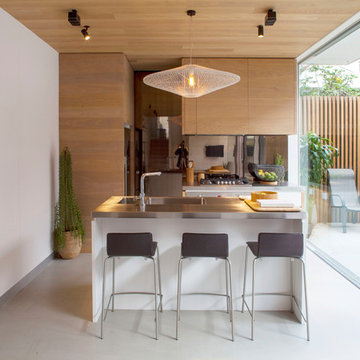
superk.photo
Aménagement d'une petite cuisine parallèle contemporaine en bois clair avec un évier intégré, un placard à porte plane, un plan de travail en inox, un électroménager en acier inoxydable, sol en béton ciré, îlot, un sol gris et une crédence métallisée.
Aménagement d'une petite cuisine parallèle contemporaine en bois clair avec un évier intégré, un placard à porte plane, un plan de travail en inox, un électroménager en acier inoxydable, sol en béton ciré, îlot, un sol gris et une crédence métallisée.
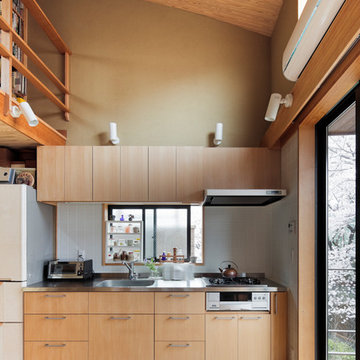
川沿いの桜を満喫できる家
Cette image montre une petite cuisine ouverte linéaire asiatique en bois clair avec un évier 1 bac, un placard à porte plane, une crédence grise, parquet clair et un sol marron.
Cette image montre une petite cuisine ouverte linéaire asiatique en bois clair avec un évier 1 bac, un placard à porte plane, une crédence grise, parquet clair et un sol marron.

This kitchen features updated appliances, fixtures, and completely new finishes. We eliminated the uppers at the peninsula to open the kitchen to the eat-in nook as well as to let light in from the bay window area
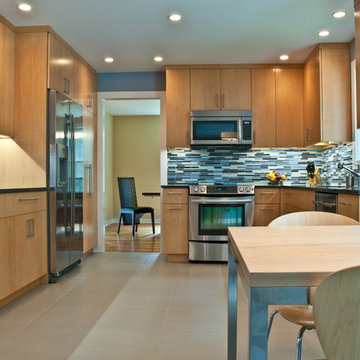
Photo Courtesy of: Rittenhouse Builders
Photo By: Josh Barker Photography
Lancaster County's Design-Driven Cabinetry Experts
Réalisation d'une petite cuisine américaine design en U et bois clair avec un évier encastré, un placard à porte plane, un plan de travail en surface solide, une crédence bleue, une crédence en carreau de verre, un électroménager en acier inoxydable, un sol en carrelage de céramique et aucun îlot.
Réalisation d'une petite cuisine américaine design en U et bois clair avec un évier encastré, un placard à porte plane, un plan de travail en surface solide, une crédence bleue, une crédence en carreau de verre, un électroménager en acier inoxydable, un sol en carrelage de céramique et aucun îlot.
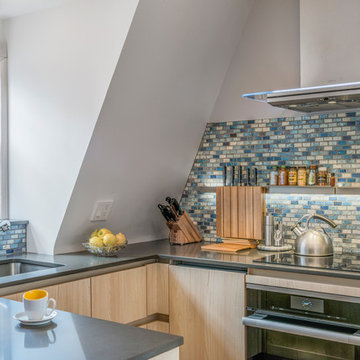
Charlestown, MA Tiny Kitchen
Designer: Samantha Demarco
Photography by Keitaro Yoshioka
Cette image montre une petite cuisine américaine design en U et bois clair avec un évier encastré, un placard à porte plane, un plan de travail en quartz modifié, une crédence multicolore, une crédence en mosaïque, un électroménager en acier inoxydable, un sol en ardoise, une péninsule et un sol multicolore.
Cette image montre une petite cuisine américaine design en U et bois clair avec un évier encastré, un placard à porte plane, un plan de travail en quartz modifié, une crédence multicolore, une crédence en mosaïque, un électroménager en acier inoxydable, un sol en ardoise, une péninsule et un sol multicolore.

I built inserts for spice organization out of scrap wood. This drawer unit is for a bathroom, so is lower than kitchen cabinets. I built a cutting board on top of the unit to bring it up to height.

Roger Turk - Northlight Photography
Cette photo montre une petite cuisine parallèle tendance en bois clair fermée avec un évier encastré, un placard avec porte à panneau encastré, un plan de travail en granite, une crédence multicolore, une crédence en carrelage de pierre, un électroménager blanc, un sol en carrelage de porcelaine et aucun îlot.
Cette photo montre une petite cuisine parallèle tendance en bois clair fermée avec un évier encastré, un placard avec porte à panneau encastré, un plan de travail en granite, une crédence multicolore, une crédence en carrelage de pierre, un électroménager blanc, un sol en carrelage de porcelaine et aucun îlot.
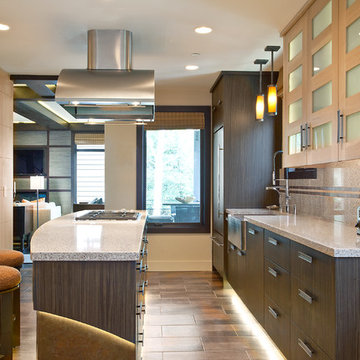
Contemporary two toned kitchen. Photography by Scott Zimmerman
Idées déco pour une petite cuisine américaine linéaire contemporaine en bois clair avec un évier de ferme, un placard à porte plane, un plan de travail en quartz, une crédence beige, une crédence en carrelage de pierre, un électroménager en acier inoxydable, un sol en carrelage de porcelaine et îlot.
Idées déco pour une petite cuisine américaine linéaire contemporaine en bois clair avec un évier de ferme, un placard à porte plane, un plan de travail en quartz, une crédence beige, une crédence en carrelage de pierre, un électroménager en acier inoxydable, un sol en carrelage de porcelaine et îlot.
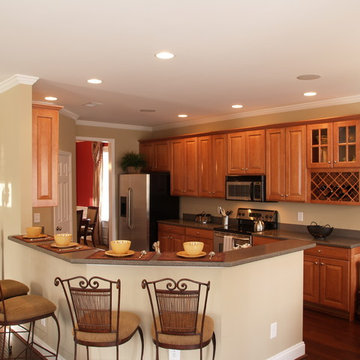
Gourmet Kitchen
Inspiration pour une petite cuisine américaine linéaire traditionnelle en bois clair avec un placard avec porte à panneau surélevé, un électroménager noir, un sol en bois brun et aucun îlot.
Inspiration pour une petite cuisine américaine linéaire traditionnelle en bois clair avec un placard avec porte à panneau surélevé, un électroménager noir, un sol en bois brun et aucun îlot.

Idée de décoration pour une petite cuisine vintage en bois clair fermée avec un évier 1 bac, un placard à porte shaker, un plan de travail en quartz, une crédence blanche, une crédence en céramique, un électroménager en acier inoxydable, un sol en carrelage de céramique, aucun îlot, un sol noir et un plan de travail blanc.

Cette photo montre une petite cuisine américaine encastrable, haussmannienne et blanche et bois chic en U et bois clair avec un évier intégré, un placard à porte persienne, une crédence blanche, une crédence en céramique, carreaux de ciment au sol, îlot, un sol noir, plan de travail noir et un plafond décaissé.

Aménagement d'une petite cuisine américaine parallèle contemporaine en bois clair avec parquet foncé, un sol marron, poutres apparentes, un évier encastré, un placard à porte plane, un plan de travail en granite, une crédence métallisée, une crédence en mosaïque, un électroménager en acier inoxydable, îlot et un plan de travail multicolore.
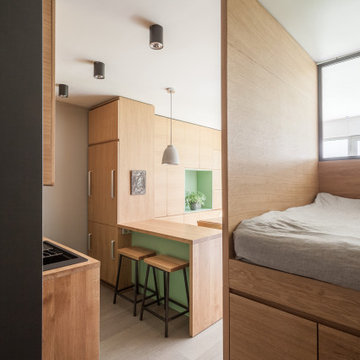
Vue depuis l'entrée sur une cuisine tout équipé avec de l'électroménager encastré et un îlot ouvert sur la salle à manger. On voit le lit surélevé donnant sur l'entrée.
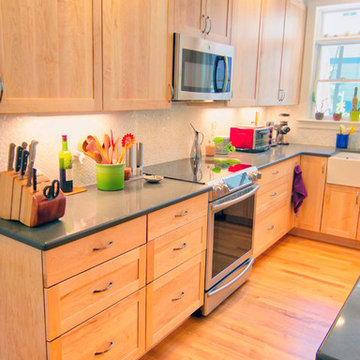
Plenty of storage space for pots, pans, dishes, spices, baking supplies and more--and lots of work space!
Cette photo montre une petite arrière-cuisine craftsman en L et bois clair avec un évier de ferme, un placard à porte plane, un plan de travail en quartz modifié, une crédence grise, une crédence en céramique, un électroménager en acier inoxydable, parquet clair, îlot et un sol beige.
Cette photo montre une petite arrière-cuisine craftsman en L et bois clair avec un évier de ferme, un placard à porte plane, un plan de travail en quartz modifié, une crédence grise, une crédence en céramique, un électroménager en acier inoxydable, parquet clair, îlot et un sol beige.
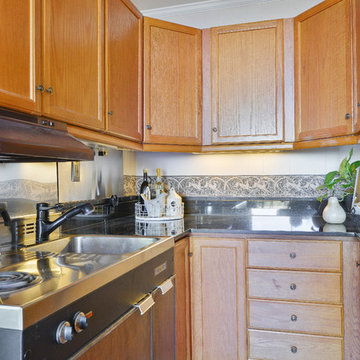
Cette image montre une petite cuisine design en U et bois clair fermée avec un évier intégré, un placard à porte shaker, un plan de travail en granite, une crédence noire, une crédence en dalle de pierre, un électroménager noir, un sol en bois brun et aucun îlot.

Réalisation d'une petite arrière-cuisine vintage en U et bois clair avec un placard à porte plane, un plan de travail en stratifié, une crédence verte, une crédence en céramique, un électroménager en acier inoxydable, un sol en linoléum, aucun îlot et un évier 1 bac.
Idées déco de petites cuisines en bois clair
8