Idées déco de petites cuisines en bois clair
Trier par :
Budget
Trier par:Populaires du jour
81 - 100 sur 6 959 photos
1 sur 3

Kitchen remodel, apartment renovation,
35 m2 | Berlin | Friedrichshain | 2020
Scope of work:
Conception Planning, Furniture Design, Budgeting, Detailed Planning, Sourcing, Contractors Evaluation, Site Supervision
ulia and Mathieu are a couple who have lived in Berlin-Friedrichshain for several years. Although they loved their apartment, they were never satisfied with their kitchen and dining area. Although the space was large, it felt cramped. There were many doorways and it was difficult to make it functional. Plus, there just wasn't enough counter space, and it was difficult to find enough room for all of their kitchen utensils. Julia and Mathieu are two wonderful people who radiated warmth and welcome but the gloomy kitchen did not do justice to their personalities. That is why they reached out to me, hoping that an architect would help them better plan their apartment remodel.

The horizontal window offers plenty of natural light for the countertop, yet allows lots of storage above. Photo: Chibi Moku
Réalisation d'une petite cuisine américaine parallèle design en bois clair avec un évier 1 bac, un placard à porte plane, un plan de travail en bois, un électroménager en acier inoxydable, un sol en bois brun et aucun îlot.
Réalisation d'une petite cuisine américaine parallèle design en bois clair avec un évier 1 bac, un placard à porte plane, un plan de travail en bois, un électroménager en acier inoxydable, un sol en bois brun et aucun îlot.

Kitchen with concrete floors & island bench,
lime green splashback. Plumbing for upstairs bathroom concealed in drop ceiling to kitchen. Clever idea that lets you make the rest of the room higher - only the bit where the plumbing needs to go is lower - also makes the kitchen look great with feature lighting.

Exemple d'une petite cuisine ouverte tendance en L et bois clair avec un évier posé, un placard à porte plane, un plan de travail en quartz modifié, une crédence grise, une crédence en dalle de pierre, un électroménager noir, parquet clair, îlot, un sol marron et un plan de travail gris.
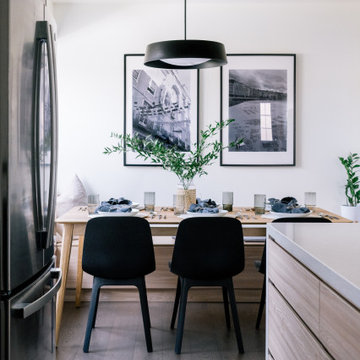
Cette photo montre une petite cuisine américaine en L et bois clair avec un évier encastré, un placard à porte plane, un plan de travail en quartz modifié, une crédence blanche, une crédence en céramique, un électroménager en acier inoxydable, parquet foncé, îlot, un sol marron et un plan de travail beige.
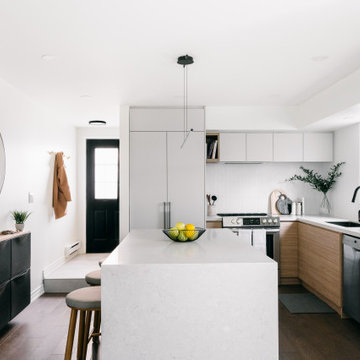
Idée de décoration pour une petite cuisine américaine en L et bois clair avec un évier encastré, un placard à porte plane, un plan de travail en quartz modifié, une crédence blanche, une crédence en céramique, un électroménager en acier inoxydable, parquet foncé, îlot, un sol marron et un plan de travail beige.
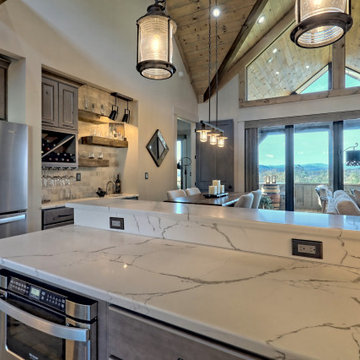
Beautiful cozy cabin in Blue Ridge Georgia.
Cabinetry: Rustic Maple wood with Silas stain and a nickle glaze, Full overlay raised panel doors with slab drawer fronts. Countertops are quartz. Beautiful ceiling details!!
Wine bar features lovely floating shelves and a great wine bottle storage area.

Open floating shelves and expressive cabinet details keep an otherwise modest kitchen quite contemporary.
Réalisation d'une petite cuisine ouverte parallèle nordique en bois clair avec un évier encastré, un placard à porte plane, un plan de travail en quartz modifié, une crédence blanche, une crédence en céramique, un électroménager en acier inoxydable, parquet clair, îlot, un plan de travail blanc et un sol beige.
Réalisation d'une petite cuisine ouverte parallèle nordique en bois clair avec un évier encastré, un placard à porte plane, un plan de travail en quartz modifié, une crédence blanche, une crédence en céramique, un électroménager en acier inoxydable, parquet clair, îlot, un plan de travail blanc et un sol beige.
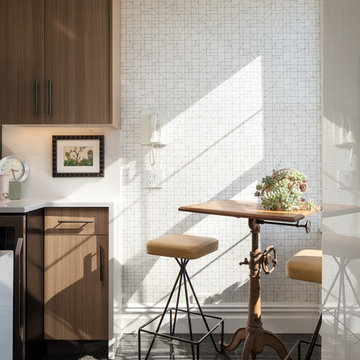
Réalisation d'une petite cuisine tradition en U et bois clair fermée avec un évier encastré, un placard à porte plane, un plan de travail en quartz modifié, une crédence blanche, une crédence en marbre, un électroménager en acier inoxydable, un sol en carrelage de céramique, aucun îlot, un sol noir et un plan de travail gris.
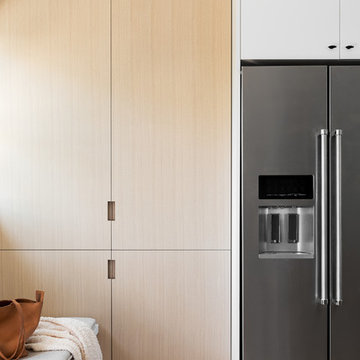
Lucy Call
Exemple d'une petite cuisine américaine scandinave en L et bois clair avec un évier de ferme, un placard à porte plane, un plan de travail en quartz modifié, une crédence grise, une crédence en marbre, un électroménager en acier inoxydable, parquet clair, îlot, un sol beige et un plan de travail gris.
Exemple d'une petite cuisine américaine scandinave en L et bois clair avec un évier de ferme, un placard à porte plane, un plan de travail en quartz modifié, une crédence grise, une crédence en marbre, un électroménager en acier inoxydable, parquet clair, îlot, un sol beige et un plan de travail gris.
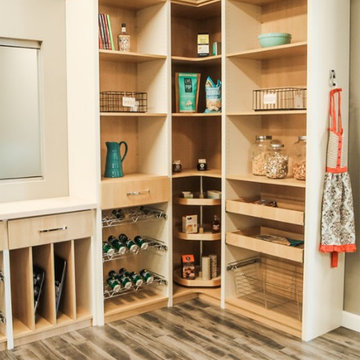
Combining Antique White Melamine and Classic Maple Melamine makes this pantry much more appealing to the eye. Plenty of storage for wine, trays, canned goods.
Custom Pantry created for our Tysons Showroom. Designed by Michelle Langley and Fabricated / Installed by Closet Factory Washington, DC September 2016
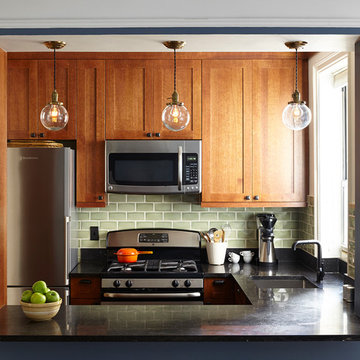
Manhattan, New York City apartment living. Gorgeous frameless full overlay cabinetry in a craftsman style/arts & crafts. Quarter sawn oak, shaker doors with a rich, light stain. Granite counter tops, stainless steel appliances & glass tile back splashes

What this Mid-century modern home originally lacked in kitchen appeal it made up for in overall style and unique architectural home appeal. That appeal which reflects back to the turn of the century modernism movement was the driving force for this sleek yet simplistic kitchen design and remodel.
Stainless steel aplliances, cabinetry hardware, counter tops and sink/faucet fixtures; removed wall and added peninsula with casual seating; custom cabinetry - horizontal oriented grain with quarter sawn red oak veneer - flat slab - full overlay doors; full height kitchen cabinets; glass tile - installed countertop to ceiling; floating wood shelving; Karli Moore Photography
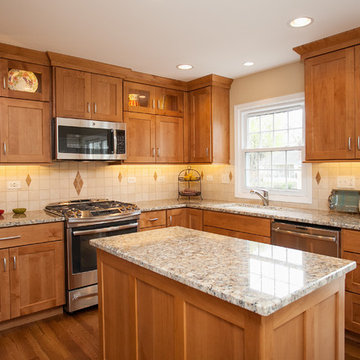
The homeowner needed an updated look for their 30 year old home. Soffits were removed, to allow for more kitchen storage. Clean lines kept the space open and airy.
Stacked cabinets with glass inserts were added for design flair.
She Sees Photograhy
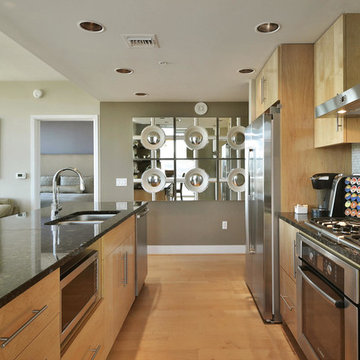
Twist Tours, Austin, Texas
Idée de décoration pour une petite cuisine ouverte parallèle tradition en bois clair avec un évier 2 bacs, un placard à porte plane, un plan de travail en granite, une crédence beige, une crédence en mosaïque, un électroménager en acier inoxydable, parquet clair et îlot.
Idée de décoration pour une petite cuisine ouverte parallèle tradition en bois clair avec un évier 2 bacs, un placard à porte plane, un plan de travail en granite, une crédence beige, une crédence en mosaïque, un électroménager en acier inoxydable, parquet clair et îlot.

This kitchen was beautifully designed in Waypoint Living Spaces Cabinetry. The 730F Maple Natural stain . The counter top is Cambria's torquay countertop with an eased edge. The back splash tile is Dimensions Glacier tile. The back splash tile is Arctic glass tile. The faucet is delta's Trinsic faucet in a arctic stainless finish. All the finishes and products (expect for appliances) were supplied by Estate Cabinetry.
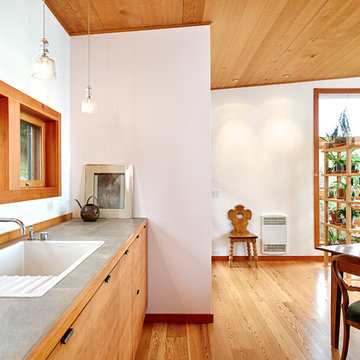
Rob Skelton, Keoni Photos
Cette image montre une petite cuisine américaine linéaire minimaliste en bois clair avec un placard à porte plane, plan de travail carrelé, parquet clair, aucun îlot, un évier posé, un électroménager en acier inoxydable, un sol marron et un plan de travail gris.
Cette image montre une petite cuisine américaine linéaire minimaliste en bois clair avec un placard à porte plane, plan de travail carrelé, parquet clair, aucun îlot, un évier posé, un électroménager en acier inoxydable, un sol marron et un plan de travail gris.
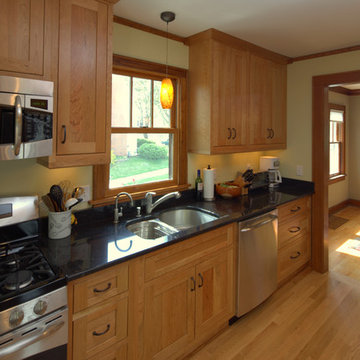
We completely remodeled an outdated, poorly designed kitchen that was separated from the rest of the house by a narrow doorway. We opened the wall to the dining room and framed it with an oak archway. We transformed the space with an open, timeless design that incorporates a counter-height eating and work area, cherry inset door shaker-style cabinets, increased counter work area made from Cambria quartz tops, and solid oak moldings that echo the style of the 1920's bungalow. Some of the original wood moldings were re-used to case the new energy efficient window.

940sf interior and exterior remodel of the rear unit of a duplex. By reorganizing on-site parking and re-positioning openings a greater sense of privacy was created for both units. In addition it provided a new entryway for the rear unit. A modified first floor layout improves natural daylight and connections to new outdoor patios.
(c) Eric Staudenmaier
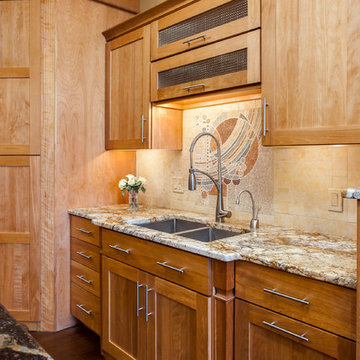
One of our demo kitchens at the kitchen showroom in Denver
2324 S. Colorado Blvd. Denver, CO 80222
Phone: (303) 300-4400 Denver
Photo Credit: JM Kitchen & Bath Denver Colorado
Idées déco de petites cuisines en bois clair
5