Idées déco de petites cuisines avec un évier posé
Trier par :
Budget
Trier par:Populaires du jour
61 - 80 sur 9 449 photos
1 sur 3
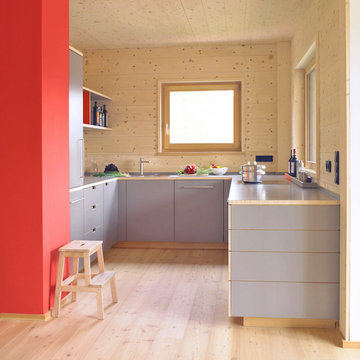
Gestaltung, Planung und Realisierung einer Küche im Münchner Stadtteil Am Hart.
Das Niedrigenergiehaus von AMA ARC Architecture besteht vollständig aus Holz. Auch die Küche wurde aus Vollholzwerkstoffen hergestellt, die mit farbigem Schichtstoff belegt sind.
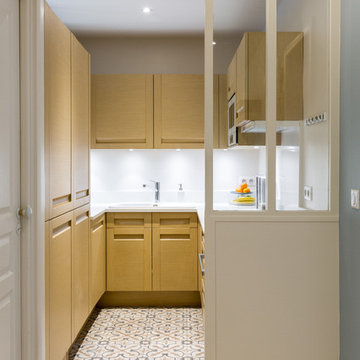
Stéphane Vasco
Idées déco pour une petite cuisine encastrable scandinave en U et bois clair fermée avec un évier posé, une crédence blanche et aucun îlot.
Idées déco pour une petite cuisine encastrable scandinave en U et bois clair fermée avec un évier posé, une crédence blanche et aucun îlot.
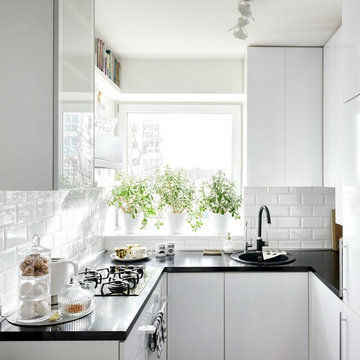
Фотографии: Александр Шевцов
Дизайн, фото "до": Екатерина Олейник
Idée de décoration pour une petite cuisine nordique en U avec un évier posé, un placard à porte plane, aucun îlot et fenêtre.
Idée de décoration pour une petite cuisine nordique en U avec un évier posé, un placard à porte plane, aucun îlot et fenêtre.

Красюк Сергей
Idées déco pour une petite cuisine campagne en L avec un évier posé, un placard à porte vitrée, des portes de placard blanches, un plan de travail en bois, une crédence blanche, une crédence en carrelage métro, un électroménager blanc, un sol en bois brun et aucun îlot.
Idées déco pour une petite cuisine campagne en L avec un évier posé, un placard à porte vitrée, des portes de placard blanches, un plan de travail en bois, une crédence blanche, une crédence en carrelage métro, un électroménager blanc, un sol en bois brun et aucun îlot.

Exemple d'une petite cuisine ouverte linéaire scandinave avec un évier posé, un placard à porte plane, des portes de placard blanches, un plan de travail en bois, un électroménager en acier inoxydable, parquet peint et aucun îlot.
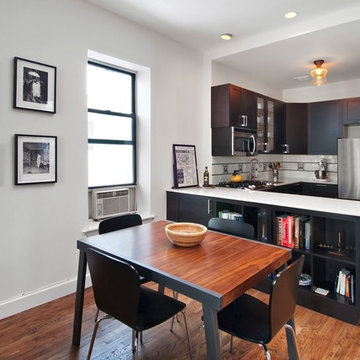
Exemple d'une petite cuisine américaine tendance en U et bois foncé avec un évier posé, un placard à porte shaker, un plan de travail en quartz, une crédence blanche, une crédence en céramique, un électroménager en acier inoxydable, un sol en bois brun et une péninsule.

This gray transitional kitchen consists of open shelving, marble counters and flat panel cabinetry. The paneled refrigerator, white subway tile and gray cabinetry helps the compact kitchen have a much larger feel due to the light colors carried throughout the space.
Photo credit: Normandy Remodeling

This quaint farm house kitchen has it all from a kitchen island with storage to wooden shelves and stainless steel appliances.
Bob Gockeler
Inspiration pour une petite cuisine américaine rustique en U avec un évier posé, des portes de placard blanches, une crédence blanche, une crédence en carrelage métro, un électroménager en acier inoxydable, parquet foncé, îlot, un plan de travail blanc et un placard à porte shaker.
Inspiration pour une petite cuisine américaine rustique en U avec un évier posé, des portes de placard blanches, une crédence blanche, une crédence en carrelage métro, un électroménager en acier inoxydable, parquet foncé, îlot, un plan de travail blanc et un placard à porte shaker.
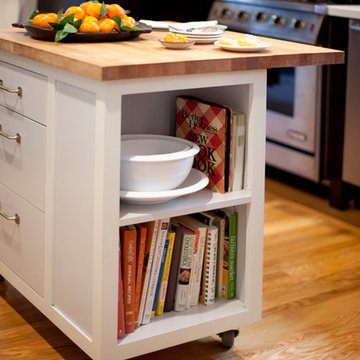
Photo by Paul Dyer
Styled by Sarah Alba
Cette photo montre une petite cuisine américaine chic en U et bois foncé avec un évier posé, un placard à porte shaker, un plan de travail en quartz modifié, une crédence bleue, une crédence en céramique, un électroménager en acier inoxydable, un sol en bois brun et îlot.
Cette photo montre une petite cuisine américaine chic en U et bois foncé avec un évier posé, un placard à porte shaker, un plan de travail en quartz modifié, une crédence bleue, une crédence en céramique, un électroménager en acier inoxydable, un sol en bois brun et îlot.

Aménagement d'une petite cuisine ouverte parallèle contemporaine avec un évier posé, des portes de placard grises, un plan de travail en bois, une crédence grise, une crédence en carreau de porcelaine, un électroménager noir, sol en stratifié, un sol marron et un plan de travail marron.

Cette photo montre une petite cuisine américaine industrielle en L avec un évier posé, un placard avec porte à panneau encastré, des portes de placard noires, un plan de travail en bois, une crédence blanche, une crédence en céramique, un électroménager de couleur, un sol en bois brun, îlot, un sol marron et un plan de travail marron.
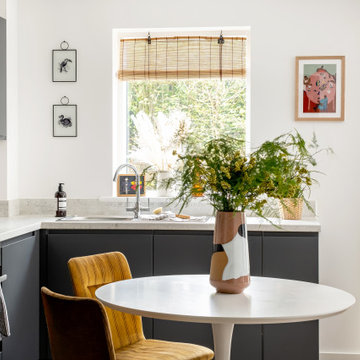
Idées déco pour une petite cuisine ouverte éclectique en L avec un évier posé, un placard à porte plane, un sol en bois brun et aucun îlot.
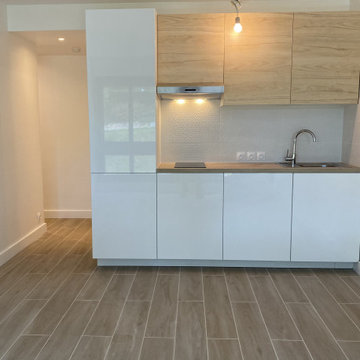
Rénovation complète d'un appartement de 45m².
Cette image montre une petite cuisine américaine linéaire et blanche et bois minimaliste avec un plan de travail en surface solide, une crédence blanche, parquet clair, un sol beige, un plan de travail beige, un évier posé et un placard à porte plane.
Cette image montre une petite cuisine américaine linéaire et blanche et bois minimaliste avec un plan de travail en surface solide, une crédence blanche, parquet clair, un sol beige, un plan de travail beige, un évier posé et un placard à porte plane.

Idées déco pour une petite cuisine asiatique en U fermée avec un évier posé, un placard à porte plane, des portes de placard blanches, plan de travail en marbre, une crédence beige, une crédence en marbre, un électroménager noir, un sol en carrelage de porcelaine, aucun îlot, un sol gris et un plan de travail beige.

Our Austin studio decided to go bold with this project by ensuring that each space had a unique identity in the Mid-Century Modern style bathroom, butler's pantry, and mudroom. We covered the bathroom walls and flooring with stylish beige and yellow tile that was cleverly installed to look like two different patterns. The mint cabinet and pink vanity reflect the mid-century color palette. The stylish knobs and fittings add an extra splash of fun to the bathroom.
The butler's pantry is located right behind the kitchen and serves multiple functions like storage, a study area, and a bar. We went with a moody blue color for the cabinets and included a raw wood open shelf to give depth and warmth to the space. We went with some gorgeous artistic tiles that create a bold, intriguing look in the space.
In the mudroom, we used siding materials to create a shiplap effect to create warmth and texture – a homage to the classic Mid-Century Modern design. We used the same blue from the butler's pantry to create a cohesive effect. The large mint cabinets add a lighter touch to the space.
---
Project designed by the Atomic Ranch featured modern designers at Breathe Design Studio. From their Austin design studio, they serve an eclectic and accomplished nationwide clientele including in Palm Springs, LA, and the San Francisco Bay Area.
For more about Breathe Design Studio, see here: https://www.breathedesignstudio.com/
To learn more about this project, see here:
https://www.breathedesignstudio.com/atomic-ranch

The great traditional Italian architectural stones: Porfido, Piasentina, Cardoso. These materials have been popular since the age of antiquity due to their strength, hard-wearing resistance and at the same time their outstanding styling appeal. They are the inspiration for the IN-SIDE series. The series is named after the state-of-the-art technology with which Laminam was able to quash another paradigm of ceramic surfaces, creating a body and surface continuity in the slabs.

Réalisation d'une petite cuisine ouverte blanche et bois nordique en U avec un évier posé, un placard à porte plane, des portes de placard blanches, un plan de travail en quartz modifié, une crédence verte, une crédence en céramique, un électroménager noir, parquet clair, une péninsule, un sol beige et un plan de travail blanc.

Idées déco pour une petite cuisine parallèle campagne fermée avec un évier posé, un placard avec porte à panneau surélevé, des portes de placards vertess, un plan de travail en quartz modifié, une crédence blanche, une crédence en carreau de ciment, un électroménager en acier inoxydable, parquet clair, une péninsule et un plan de travail blanc.

Aménagement d'une petite cuisine contemporaine en U et bois clair fermée avec un évier posé, une crédence blanche, une crédence en mosaïque, un électroménager noir, carreaux de ciment au sol, aucun îlot, un sol gris, un plan de travail blanc et un placard à porte plane.
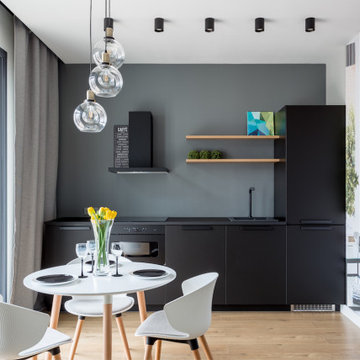
Exemple d'une petite cuisine américaine linéaire tendance avec un évier posé, un placard à porte plane, des portes de placard noires, un électroménager noir, un sol en bois brun, aucun îlot, un sol marron, plan de travail noir et une crédence grise.
Idées déco de petites cuisines avec un évier posé
4