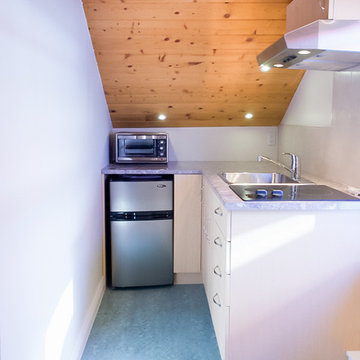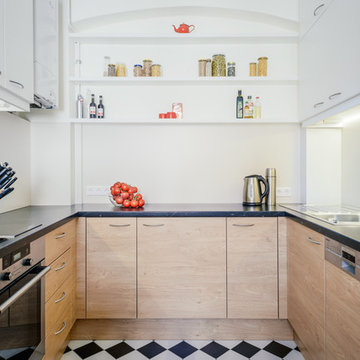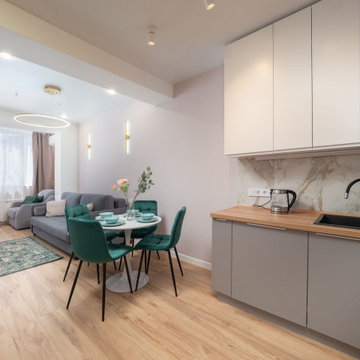Idées déco de petites cuisines avec un évier posé
Trier par :
Budget
Trier par:Populaires du jour
101 - 120 sur 9 449 photos
1 sur 3

Country house pantry and bar. Walls covered with burlap are a perfect background for vintage working table that is transformed into counter. Floating shelves are made out of antique oak barn wood. antique portrait looks over the space.
photo by Drew Kellly

we created a small kitchen area in the attic
Photo Credit
www.andreabrunsphotography.com
Exemple d'une petite cuisine chic en L et bois clair fermée avec un évier posé, un plan de travail en surface solide, un électroménager en acier inoxydable, un sol en linoléum, aucun îlot, une crédence beige et une crédence en céramique.
Exemple d'une petite cuisine chic en L et bois clair fermée avec un évier posé, un plan de travail en surface solide, un électroménager en acier inoxydable, un sol en linoléum, aucun îlot, une crédence beige et une crédence en céramique.

Foto: Emmanuel Decouard
Idées déco pour une petite cuisine encastrable contemporaine en U et bois brun fermée avec un évier posé, un placard à porte plane, une crédence grise et aucun îlot.
Idées déco pour une petite cuisine encastrable contemporaine en U et bois brun fermée avec un évier posé, un placard à porte plane, une crédence grise et aucun îlot.

This quaint farm house kitchen has it all from a kitchen island with storage to wooden shelves and stainless steel appliances.
Bob Gockeler
Inspiration pour une petite cuisine américaine rustique en U avec un évier posé, des portes de placard blanches, une crédence blanche, une crédence en carrelage métro, un électroménager en acier inoxydable, parquet foncé, îlot, un plan de travail blanc et un placard à porte shaker.
Inspiration pour une petite cuisine américaine rustique en U avec un évier posé, des portes de placard blanches, une crédence blanche, une crédence en carrelage métro, un électroménager en acier inoxydable, parquet foncé, îlot, un plan de travail blanc et un placard à porte shaker.

Cette photo montre une petite cuisine américaine industrielle en L avec un évier posé, un placard avec porte à panneau encastré, des portes de placard noires, un plan de travail en bois, une crédence blanche, une crédence en céramique, un électroménager de couleur, un sol en bois brun, îlot, un sol marron et un plan de travail marron.

Aménagement d'une petite cuisine américaine parallèle industrielle avec une crédence en céramique, îlot, un évier posé, un placard à porte plane, un électroménager en acier inoxydable, une crédence blanche, un sol multicolore et papier peint.

Opened galley style kitchen to family room. Custom and purchased cabinet combo.
Aménagement d'une petite cuisine ouverte éclectique en L avec un évier posé, un placard à porte shaker, des portes de placard blanches, un plan de travail en granite, une crédence beige, une crédence en carreau de ciment, un électroménager en acier inoxydable, un sol en carrelage de porcelaine et îlot.
Aménagement d'une petite cuisine ouverte éclectique en L avec un évier posé, un placard à porte shaker, des portes de placard blanches, un plan de travail en granite, une crédence beige, une crédence en carreau de ciment, un électroménager en acier inoxydable, un sol en carrelage de porcelaine et îlot.
![The Groby Project [Ongoing]](https://st.hzcdn.com/fimgs/e72130f5060ea39f_5441-w360-h360-b0-p0--.jpg)
This was such an important kitchen for us to get absolutely right. Our client wanted to make the absolute most out the small space that they had.
Therefore, we proposed to gut the room completely and start by moving the plumbing and electrics around to get everything where it wanted to go.
We will then get the room fully plastered and the ceiling over-boarded with 3x new downlights.
The oven housing is a bespoke unit which is designed to sit on top of the worksurface and has a functional drawer below and extra storage above. We have scribed this up to the ceiling to make the kitchen easy to clean and give it the complete fitted appearance.
The gas meter is situated in the corner of the room which is why we opted for a 900 x 900 L-shaped corner unit to make access to this easier and it also pushed the sink base to the far RH side which keeps the sink and hob at a larger distance.
The hob is a domino gas hob which we will connect directly from the gas meter.
With the carcasses being "Natural Hamilton Oak" we have introduced some floating shelves in the same colour which also tie in with the LVT floor. These work far better than wall units as they open to room out and allows the window to offer more natural daylight.
Finally, to save our client money, we put a freestanding fridge/freezer in the alcove rather than an integrated. There is no right or wrong answer here but generally a freestanding appliance will be less expensive.

Idées déco pour une petite cuisine américaine linéaire et bicolore scandinave en bois clair avec un évier posé, un plan de travail en bois, une crédence grise, une crédence en carreau de porcelaine, un électroménager noir, un sol en carrelage de céramique, aucun îlot et un sol gris.

Кухня-гостиная.
Cette image montre une petite cuisine ouverte bicolore et grise et blanche design en L avec un évier posé, des portes de placard grises, une crédence en carreau de porcelaine, un électroménager en acier inoxydable, un sol marron et sol en stratifié.
Cette image montre une petite cuisine ouverte bicolore et grise et blanche design en L avec un évier posé, des portes de placard grises, une crédence en carreau de porcelaine, un électroménager en acier inoxydable, un sol marron et sol en stratifié.

Aménagement d'une petite cuisine américaine blanche et bois industrielle en L avec un évier posé, un placard à porte plane, des portes de placard blanches, un plan de travail en bois, une crédence beige, une crédence en céramique, un électroménager noir, un sol en bois brun, aucun îlot, un sol marron et un plan de travail beige.

Idée de décoration pour une petite cuisine ouverte linéaire, encastrable et grise et blanche minimaliste avec un évier posé, un placard avec porte à panneau encastré, des portes de placard grises, un plan de travail en quartz modifié, une crédence beige, une crédence en bois, parquet clair, aucun îlot, un sol beige, un plan de travail gris et un plafond décaissé.

open plan kitchen
Cette photo montre une petite cuisine parallèle avec un évier posé, un plan de travail en inox, une crédence blanche, une crédence en carreau de porcelaine, un sol en bois brun, îlot et un plafond voûté.
Cette photo montre une petite cuisine parallèle avec un évier posé, un plan de travail en inox, une crédence blanche, une crédence en carreau de porcelaine, un sol en bois brun, îlot et un plafond voûté.

Aménagement d'une petite cuisine parallèle campagne fermée avec un évier posé, un placard avec porte à panneau surélevé, des portes de placards vertess, un plan de travail en quartz modifié, une crédence blanche, une crédence en carreau de ciment, un électroménager en acier inoxydable, parquet clair, une péninsule et un plan de travail blanc.

Inspiration pour une petite cuisine américaine design en L avec un évier posé, un placard à porte plane, des portes de placard blanches, un plan de travail en stratifié, une crédence beige, une crédence en céramique, un électroménager noir, un sol en carrelage de porcelaine, aucun îlot, un sol beige et un plan de travail beige.

Cette image montre une petite cuisine ouverte linéaire design avec un évier posé, un placard à porte plane, des portes de placard blanches, un plan de travail en quartz, une crédence blanche, une crédence en mosaïque, un électroménager en acier inoxydable, parquet clair, îlot, un sol marron et un plan de travail blanc.

Aménagement d'une petite cuisine ouverte linéaire scandinave avec un évier posé, un placard à porte shaker, des portes de placard bleues, un plan de travail en bois, une crédence en céramique, un électroménager en acier inoxydable, un sol en carrelage de céramique, aucun îlot, un sol bleu, un plan de travail marron et un plafond décaissé.

Plywood kitchen furniture is one of the most durable solutions in case of arranging kitchen space. Next to high physical properties, it is also good looking modern style design. One of our customers asked us to design and manufacture such a kitchen for his flat based in Sheffield South Yorkshire.

Anderson Architecture
Inspiration pour une petite cuisine américaine parallèle minimaliste avec un évier posé, un placard à porte plane, des portes de placard noires, un plan de travail en bois, une crédence blanche, sol en béton ciré, aucun îlot, un sol noir et plan de travail noir.
Inspiration pour une petite cuisine américaine parallèle minimaliste avec un évier posé, un placard à porte plane, des portes de placard noires, un plan de travail en bois, une crédence blanche, sol en béton ciré, aucun îlot, un sol noir et plan de travail noir.

Vista verso la cucina. Sulla sinistra si vede la parete semitrasparente in policarbonato e rovere.
Réalisation d'une petite cuisine ouverte linéaire nordique avec un évier posé, un placard à porte plane, des portes de placard blanches, un plan de travail en bois, une crédence verte, une crédence en bois, un électroménager en acier inoxydable, parquet clair, un sol marron et un plan de travail marron.
Réalisation d'une petite cuisine ouverte linéaire nordique avec un évier posé, un placard à porte plane, des portes de placard blanches, un plan de travail en bois, une crédence verte, une crédence en bois, un électroménager en acier inoxydable, parquet clair, un sol marron et un plan de travail marron.
Idées déco de petites cuisines avec un évier posé
6