Idées déco de petites cuisines avec un évier posé
Trier par :
Budget
Trier par:Populaires du jour
121 - 140 sur 9 449 photos
1 sur 3
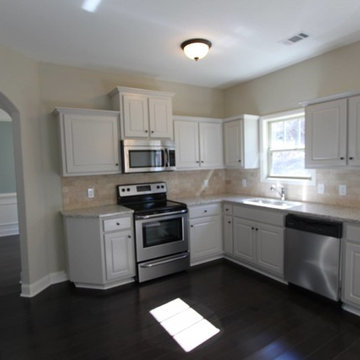
Cette photo montre une petite cuisine ouverte chic en L avec des portes de placard blanches, un plan de travail en granite, une crédence beige, un électroménager en acier inoxydable, parquet foncé, aucun îlot, un évier posé, un placard avec porte à panneau surélevé, une crédence en carrelage de pierre et un sol marron.

Peter Rymwid Architectural Photography
Once a small bedroom for a governess, now creatively converted to "Le Petit Pantry de Plumberry"
Just steps away from the Master Bedroom, Dressing Area and Atrium lies a pantry like no other! A small, yet fully functional kitchen capable of fulfilling any request or appetite!
The cherry cabinetry is finished in a beautiful French blue-grey striate with accents of walnut and adorned with polished nickel and crystal glass knobs. The extraordinary white Calacatta Romano marble countertops are reflected in the hand cut marble mosaics extending the full height of the wall providing a breathtaking moment upon entering this room.
A quick cup of fresh hot coffee, espresso or cappuccino is easily accessible as Monsieur dresses for the start of his business day. Maybe he has time to sit at the marble peninsula and enjoy the view and the fireplace as he reads the morning paper and listens to the stock and traffic news.
The refrigerator is elegantly camouflaged as an antique mirrored armoire. Inside is an undisclosed amount of cookie dough that serves to cure Madame's fervor for fresh shortbreads with her afternoon tea or a quick snack for the little one's playing in the Atrium. Simply place a few dollops of dough and place in the speed oven for just several minutes and voila.
Monsieur loves to prepare a full breakfast for his d'amour as they lounge in their chambers on a lazy morning, along with hot baked croissants, frothing lattes, and fresh berries and cream. Everything he needs is just within reach...a fully stocked refrigerator, induction cooktop, speed oven and concealed dishwasher to provide an easy clean up.
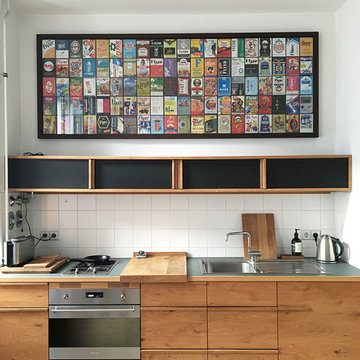
Idée de décoration pour une petite cuisine ouverte linéaire design en bois brun avec un évier posé, un placard à porte plane, une crédence blanche, une crédence en céramique et un électroménager en acier inoxydable.
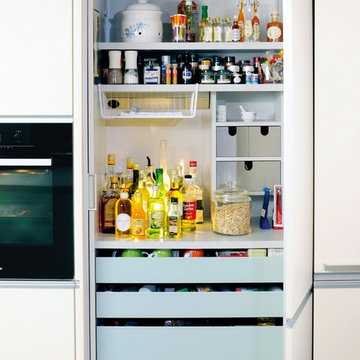
Schränke mit Einschubtüren bieten nicht nur Bewegungsfreiraum, sie schaffen vor allem Übersicht – so werden auch kleine Küchen zu Stauraumwundern. Nach erledigter Küchenarbeit wird der Schrank geschlossen und Ruhe tritt in die Frontgestaltung der Hochschrankzeile ein.
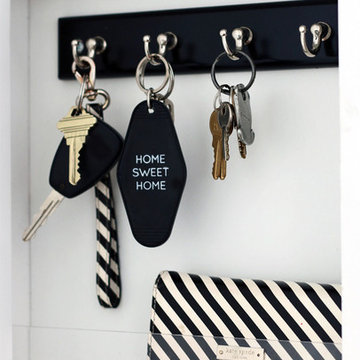
Detail of message center on end panel.
Cette photo montre une petite cuisine américaine parallèle chic avec un évier posé, un placard avec porte à panneau encastré, des portes de placard blanches, un plan de travail en quartz modifié, une crédence blanche, une crédence en carrelage métro, un électroménager en acier inoxydable, parquet clair et aucun îlot.
Cette photo montre une petite cuisine américaine parallèle chic avec un évier posé, un placard avec porte à panneau encastré, des portes de placard blanches, un plan de travail en quartz modifié, une crédence blanche, une crédence en carrelage métro, un électroménager en acier inoxydable, parquet clair et aucun îlot.
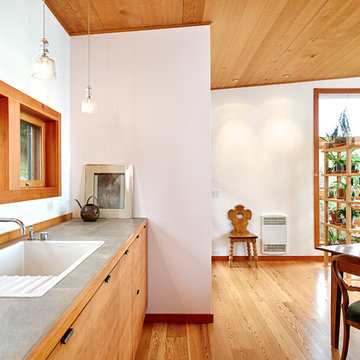
Rob Skelton, Keoni Photos
Cette image montre une petite cuisine américaine linéaire minimaliste en bois clair avec un placard à porte plane, plan de travail carrelé, parquet clair, aucun îlot, un évier posé, un électroménager en acier inoxydable, un sol marron et un plan de travail gris.
Cette image montre une petite cuisine américaine linéaire minimaliste en bois clair avec un placard à porte plane, plan de travail carrelé, parquet clair, aucun îlot, un évier posé, un électroménager en acier inoxydable, un sol marron et un plan de travail gris.
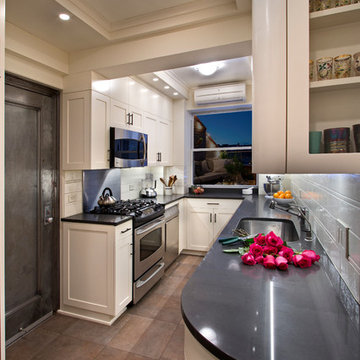
Fast Forward Unlimited
Idées déco pour une petite cuisine parallèle contemporaine avec un évier posé, des portes de placard blanches, une crédence blanche, une crédence en céramique et un électroménager en acier inoxydable.
Idées déco pour une petite cuisine parallèle contemporaine avec un évier posé, des portes de placard blanches, une crédence blanche, une crédence en céramique et un électroménager en acier inoxydable.
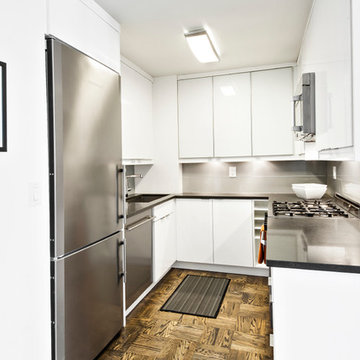
Michael Weinstein
Idée de décoration pour une petite cuisine parallèle minimaliste avec un évier posé, un placard à porte plane, des portes de placard blanches, un plan de travail en quartz modifié, une crédence grise, une crédence en carreau de porcelaine, un électroménager en acier inoxydable et un sol en bois brun.
Idée de décoration pour une petite cuisine parallèle minimaliste avec un évier posé, un placard à porte plane, des portes de placard blanches, un plan de travail en quartz modifié, une crédence grise, une crédence en carreau de porcelaine, un électroménager en acier inoxydable et un sol en bois brun.
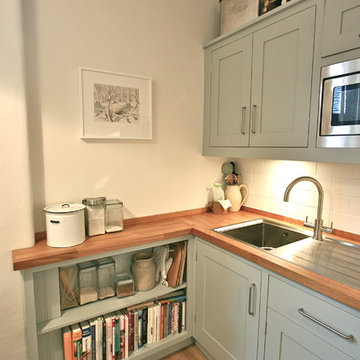
Inspiration pour une petite cuisine américaine parallèle design avec un évier posé, un placard à porte shaker, un plan de travail en bois, une crédence blanche, une crédence en céramique, un électroménager en acier inoxydable, un sol en bois brun, aucun îlot et des portes de placard bleues.
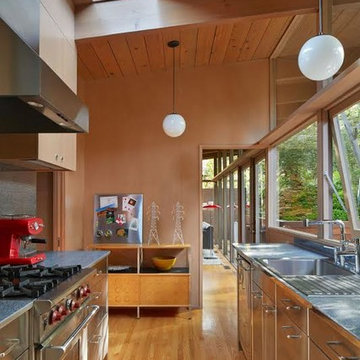
Douglas Fir wood paneling on walls and upper cabinets, lower cabinets are stainless steel. Globe pendant lights from Cedar & Moss, Douglas fir wood ceiling with skylight, clerestory windows and oak wood floors, in mid-century-modern home renovation in Berkeley, California - Photo by Bruce Damonte.

Creative take on regency styling with bold stripes, orange accents and bold graphics.
Photo credit: Alex Armitstead
Inspiration pour une petite cuisine parallèle bohème fermée avec un évier posé, un placard à porte plane, des portes de placard blanches, un plan de travail en bois, une crédence blanche, une crédence en carrelage métro, un électroménager de couleur, parquet peint et aucun îlot.
Inspiration pour une petite cuisine parallèle bohème fermée avec un évier posé, un placard à porte plane, des portes de placard blanches, un plan de travail en bois, une crédence blanche, une crédence en carrelage métro, un électroménager de couleur, parquet peint et aucun îlot.

This three story loft development was the harbinger of the
revitalization movement in Downtown Phoenix. With a versatile
layout and industrial finishes, Studio D’s design softened
the space while retaining the commercial essence of the loft.
The design focused primarily on furniture and fixtures with some material selections.
Targeting a high end aesthetic, the design lead was able to
value engineer the budget by mixing custom designed pieces
with retail pieces, concentrating the effort on high impact areas.

Kilic
Idée de décoration pour une petite cuisine ouverte parallèle urbaine en bois foncé avec un évier posé, un placard avec porte à panneau encastré, un plan de travail en béton, une crédence blanche, une crédence en céramique, un électroménager en acier inoxydable, parquet foncé, îlot et un sol marron.
Idée de décoration pour une petite cuisine ouverte parallèle urbaine en bois foncé avec un évier posé, un placard avec porte à panneau encastré, un plan de travail en béton, une crédence blanche, une crédence en céramique, un électroménager en acier inoxydable, parquet foncé, îlot et un sol marron.
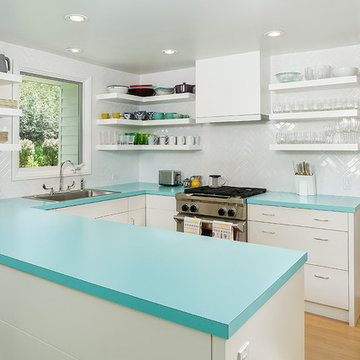
Cette photo montre une petite cuisine chic en U avec un évier posé, un placard à porte plane, des portes de placard blanches, un plan de travail en stratifié, une crédence blanche, une crédence en carrelage métro, un électroménager en acier inoxydable, un sol en bois brun, une péninsule et un plan de travail turquoise.
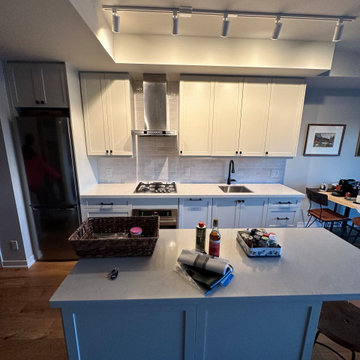
Réalisation d'une petite cuisine américaine tradition avec un évier posé, des portes de placard beiges et sol en stratifié.

Ищете небольшую стильную кухню, которая подойдет для вашей квартиры-студии? Рассмотрите угловую кухню мятного цвета с деревянными фасадами. Яркая гамма и минималистичный стиль делают эту кухню идеальным выбором для небольшого помещения. Отсутствие ручек и узкий дизайн помогут оптимизировать пространство без ущерба для стиля.
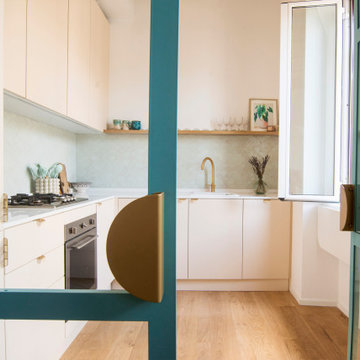
Idée de décoration pour une petite cuisine minimaliste en L fermée avec un évier posé, un placard à porte plane, des portes de placard rose, un plan de travail en quartz modifié, une crédence en céramique, un électroménager en acier inoxydable, parquet clair, un sol marron et un plan de travail blanc.

Our Austin studio decided to go bold with this project by ensuring that each space had a unique identity in the Mid-Century Modern style bathroom, butler's pantry, and mudroom. We covered the bathroom walls and flooring with stylish beige and yellow tile that was cleverly installed to look like two different patterns. The mint cabinet and pink vanity reflect the mid-century color palette. The stylish knobs and fittings add an extra splash of fun to the bathroom.
The butler's pantry is located right behind the kitchen and serves multiple functions like storage, a study area, and a bar. We went with a moody blue color for the cabinets and included a raw wood open shelf to give depth and warmth to the space. We went with some gorgeous artistic tiles that create a bold, intriguing look in the space.
In the mudroom, we used siding materials to create a shiplap effect to create warmth and texture – a homage to the classic Mid-Century Modern design. We used the same blue from the butler's pantry to create a cohesive effect. The large mint cabinets add a lighter touch to the space.
---
Project designed by the Atomic Ranch featured modern designers at Breathe Design Studio. From their Austin design studio, they serve an eclectic and accomplished nationwide clientele including in Palm Springs, LA, and the San Francisco Bay Area.
For more about Breathe Design Studio, see here: https://www.breathedesignstudio.com/
To learn more about this project, see here:
https://www.breathedesignstudio.com/atomic-ranch

Tones of golden oak and walnut, with sparse knots to balance the more traditional palette. With the Modin Collection, we have raised the bar on luxury vinyl plank. The result is a new standard in resilient flooring. Modin offers true embossed in register texture, a low sheen level, a rigid SPC core, an industry-leading wear layer, and so much more.
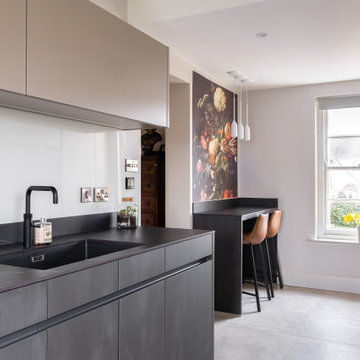
Galley kitchen
Cette photo montre une petite cuisine parallèle tendance fermée avec un évier posé, un placard à porte plane, un plan de travail en surface solide, un électroménager noir, un sol en carrelage de porcelaine, un sol gris et plan de travail noir.
Cette photo montre une petite cuisine parallèle tendance fermée avec un évier posé, un placard à porte plane, un plan de travail en surface solide, un électroménager noir, un sol en carrelage de porcelaine, un sol gris et plan de travail noir.
Idées déco de petites cuisines avec un évier posé
7