Idées déco de petites cuisines avec un plafond à caissons
Trier par :
Budget
Trier par:Populaires du jour
201 - 220 sur 389 photos
1 sur 3
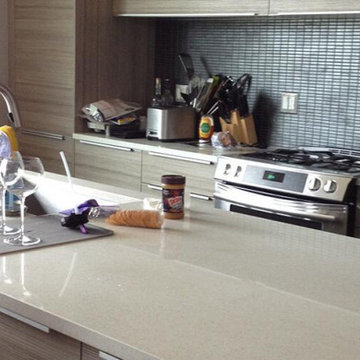
About us
We are one of the leading quartz manufacturer, located in the Pampanga, the Philippines, started commercial producing from July 2019.
We have strong Chinese factory management team. Our sales center is with original quartz factory in China, more than 10 years experiences.
We are supplying quality quartz products to the US customers with good reputation.
Our quartz products export to USA, the tariff/ customs duty is 0%.
Production capacity
Right now, there are 2 production lines for our Phlippines plant's Phase 1, producing 1.2 million square meters quartz slabs per year.
Another 3 production lines are under construction, will be start producing in Mid-2020.
Products
Quartz Jumbo Slab 127"x64"(3200x1600mm) , 118"x59"(3000x1500mm)
Quartz Fabrication countertops 110x26inch, 110x36inch, 110x42inch, 110x52inch, etc.
Quartz Cut-to-size countertops
More than 30 regular colors for your collections.
Samples replications are welcome.
Colors
White/Beige/Grey/Black
Solid/Pure/Natural Colors
Sparkling
Cararra
Calacatta
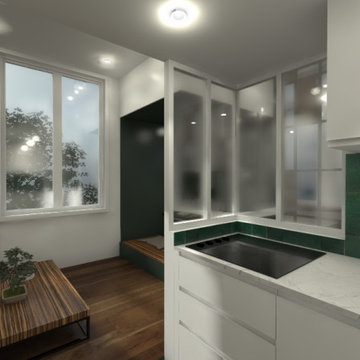
Exemple d'une petite cuisine ouverte encastrable tendance en L avec un évier 1 bac, un placard à porte affleurante, des portes de placard blanches, un plan de travail en quartz, une crédence verte, une crédence en céramique, un sol en bois brun, un plan de travail blanc et un plafond à caissons.
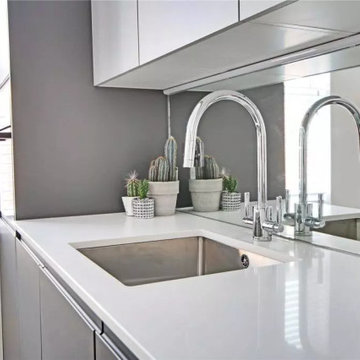
Open plan living, kitchen, dining
Aménagement d'une petite cuisine ouverte linéaire et encastrable contemporaine avec un évier intégré, un placard à porte plane, des portes de placard grises, un plan de travail en quartz, une crédence grise, une crédence en feuille de verre, parquet clair, aucun îlot, un sol marron, un plan de travail blanc et un plafond à caissons.
Aménagement d'une petite cuisine ouverte linéaire et encastrable contemporaine avec un évier intégré, un placard à porte plane, des portes de placard grises, un plan de travail en quartz, une crédence grise, une crédence en feuille de verre, parquet clair, aucun îlot, un sol marron, un plan de travail blanc et un plafond à caissons.
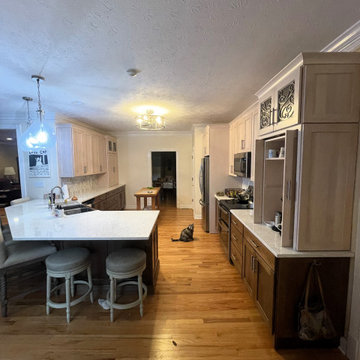
Idée de décoration pour une petite cuisine américaine tradition en L et bois foncé avec un évier de ferme, un placard à porte plane, un plan de travail en granite, une crédence blanche, une crédence en carreau de porcelaine, un électroménager en acier inoxydable, un sol en bois brun, une péninsule, un sol marron, un plan de travail blanc et un plafond à caissons.
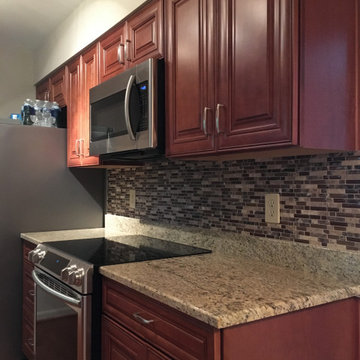
Inspiration pour une petite cuisine américaine traditionnelle en U et bois foncé avec un évier 1 bac, un placard avec porte à panneau surélevé, un plan de travail en granite, une crédence multicolore, une crédence en feuille de verre, un électroménager en acier inoxydable, sol en stratifié, aucun îlot, un sol marron, un plan de travail beige et un plafond à caissons.
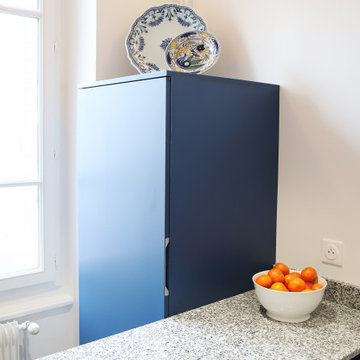
Rénovation complète et optimisée d'une cuisine intégrée sur mesure.
Idée de décoration pour une petite cuisine design avec un évier encastré, un placard à porte affleurante, des portes de placard bleues, un plan de travail en granite, une crédence blanche, une crédence en granite, un électroménager noir, un sol en linoléum, îlot, un sol gris, un plan de travail blanc et un plafond à caissons.
Idée de décoration pour une petite cuisine design avec un évier encastré, un placard à porte affleurante, des portes de placard bleues, un plan de travail en granite, une crédence blanche, une crédence en granite, un électroménager noir, un sol en linoléum, îlot, un sol gris, un plan de travail blanc et un plafond à caissons.
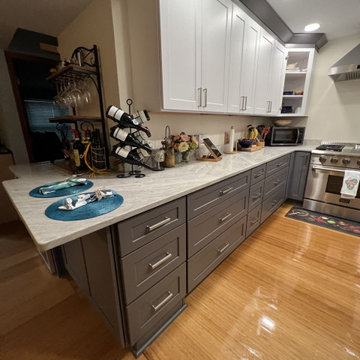
Full kitchen remodel - Liberty Gray base cabinets and Liberty White wall cabinets, Bali quartzite countertop
Aménagement d'une petite cuisine américaine parallèle avec un évier encastré, un placard avec porte à panneau encastré, des portes de placard grises, un plan de travail en quartz, une crédence grise, une crédence en quartz modifié, un électroménager en acier inoxydable, parquet clair, une péninsule, un sol beige, un plan de travail blanc et un plafond à caissons.
Aménagement d'une petite cuisine américaine parallèle avec un évier encastré, un placard avec porte à panneau encastré, des portes de placard grises, un plan de travail en quartz, une crédence grise, une crédence en quartz modifié, un électroménager en acier inoxydable, parquet clair, une péninsule, un sol beige, un plan de travail blanc et un plafond à caissons.
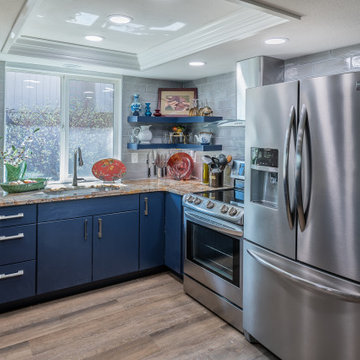
Client wanted to update brown dated kitchen, add more storage and bring a modern-contemporary feel to the kitchen. By adding a double peninsula that has pullout cabinets on both sides helped add the additional storage need since no upper cabinets are used, the open shelving provides space to display glasses and other collectables. The blue color brings the feel of cool breeze.
While the granite countertop helps the different colors of the room flow together in harmony.
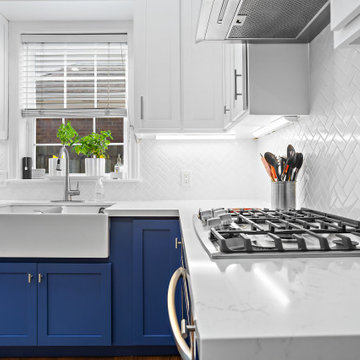
Santorini inspired kitchen renovation in Rice Village by Nadine Gol owner of NG Platinum Homes
Exemple d'une petite cuisine américaine méditerranéenne avec un évier de ferme, un placard à porte shaker, des portes de placard blanches, un plan de travail en quartz modifié, une crédence blanche, une crédence en carrelage de pierre, un électroménager en acier inoxydable, parquet clair, îlot, un sol marron, un plan de travail blanc et un plafond à caissons.
Exemple d'une petite cuisine américaine méditerranéenne avec un évier de ferme, un placard à porte shaker, des portes de placard blanches, un plan de travail en quartz modifié, une crédence blanche, une crédence en carrelage de pierre, un électroménager en acier inoxydable, parquet clair, îlot, un sol marron, un plan de travail blanc et un plafond à caissons.
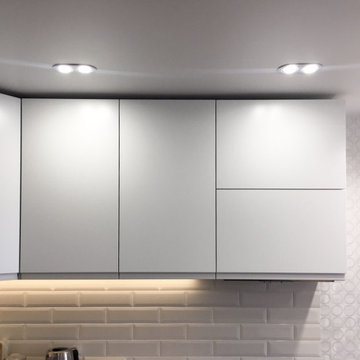
Кухня без ручек с фрезеровкой на торце, сочетание темно-серого и белого фасада
Aménagement d'une petite cuisine ouverte bicolore et grise et blanche moderne en U avec un évier posé, un placard à porte plane, des portes de placard grises, un plan de travail en bois, une crédence blanche, une crédence en céramique, un électroménager en acier inoxydable, sol en stratifié, une péninsule, un sol marron, un plan de travail beige et un plafond à caissons.
Aménagement d'une petite cuisine ouverte bicolore et grise et blanche moderne en U avec un évier posé, un placard à porte plane, des portes de placard grises, un plan de travail en bois, une crédence blanche, une crédence en céramique, un électroménager en acier inoxydable, sol en stratifié, une péninsule, un sol marron, un plan de travail beige et un plafond à caissons.
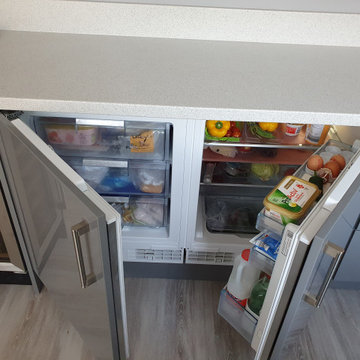
Range: Porter
Colour: Dust Grey
Worktop: Duropal
Aménagement d'une petite cuisine grise et noire contemporaine en U fermée avec un évier 2 bacs, un placard à porte plane, des portes de placard grises, un plan de travail en stratifié, une crédence grise, une crédence en carreau de verre, un électroménager noir, sol en stratifié, aucun îlot, un sol gris, un plan de travail blanc et un plafond à caissons.
Aménagement d'une petite cuisine grise et noire contemporaine en U fermée avec un évier 2 bacs, un placard à porte plane, des portes de placard grises, un plan de travail en stratifié, une crédence grise, une crédence en carreau de verre, un électroménager noir, sol en stratifié, aucun îlot, un sol gris, un plan de travail blanc et un plafond à caissons.
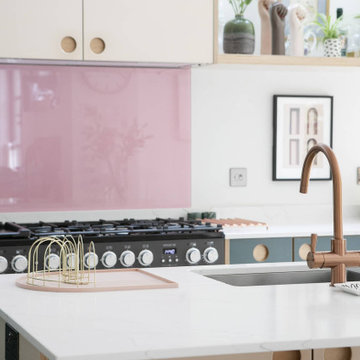
Step into this vibrant and inviting kitchen that combines modern design with playful elements.
The centrepiece of this kitchen is the 20mm Marbled White Quartz worktops, which provide a clean and sophisticated surface for preparing meals. The light-coloured quartz complements the overall bright and airy ambience of the kitchen.
The cabinetry, with doors constructed from plywood, introduces a natural and warm element to the space. The distinctive round cutouts serve as handles, adding a touch of uniqueness to the design. The cabinets are painted in a delightful palette of Inchyra Blue and Ground Pink, infusing the kitchen with a sense of fun and personality.
A pink backsplash further enhances the playful colour scheme while providing a stylish and easy-to-clean surface. The kitchen's brightness is accentuated by the strategic use of rose gold elements. A rose gold tap and matching pendant lights introduce a touch of luxury and sophistication to the design.
The island situated at the centre enhances functionality as it provides additional worktop space and an area for casual dining and entertaining. The integrated sink in the island blends seamlessly for a streamlined look.
Do you find inspiration in this fun and unique kitchen design? Visit our project pages for more.
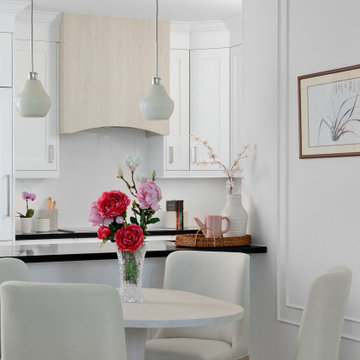
Inspiration pour une petite cuisine américaine asiatique en U avec un évier encastré, un placard à porte shaker, des portes de placard blanches, un plan de travail en granite, une crédence blanche, une crédence en dalle de pierre, un électroménager en acier inoxydable, un sol en carrelage de porcelaine, une péninsule, un sol beige, plan de travail noir et un plafond à caissons.
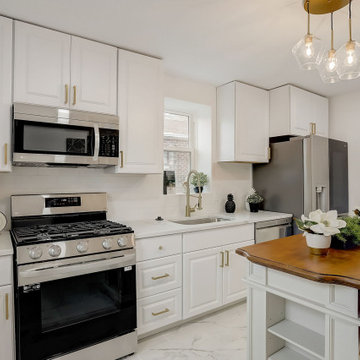
Cette image montre une petite cuisine linéaire craftsman fermée avec un évier 1 bac, un placard avec porte à panneau surélevé, des portes de placard blanches, un plan de travail en quartz modifié, une crédence blanche, une crédence en carrelage métro, un électroménager en acier inoxydable, un sol en carrelage de porcelaine, îlot, un sol blanc, un plan de travail blanc et un plafond à caissons.
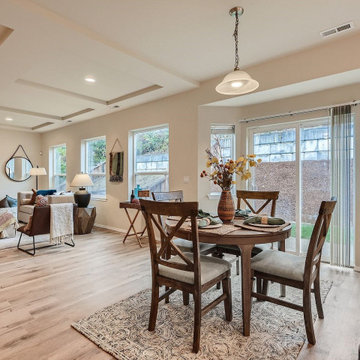
Cosmetic upgrades to an airy craftsman style home with lots of open spaces.
Idées déco pour une petite cuisine américaine craftsman en L avec un évier encastré, un placard à porte shaker, des portes de placard blanches, un plan de travail en quartz, une crédence blanche, une crédence en marbre, un électroménager en acier inoxydable, sol en stratifié, îlot, un sol marron, un plan de travail blanc et un plafond à caissons.
Idées déco pour une petite cuisine américaine craftsman en L avec un évier encastré, un placard à porte shaker, des portes de placard blanches, un plan de travail en quartz, une crédence blanche, une crédence en marbre, un électroménager en acier inoxydable, sol en stratifié, îlot, un sol marron, un plan de travail blanc et un plafond à caissons.
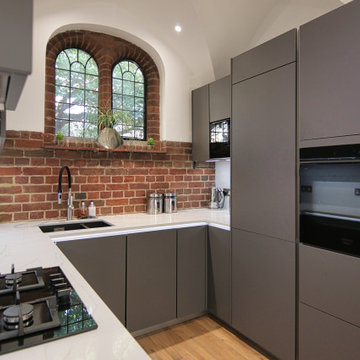
Réalisation d'une petite cuisine ouverte grise et blanche design en U avec un évier posé, un placard à porte plane, des portes de placard grises, un plan de travail en verre recyclé, une crédence blanche, une crédence en feuille de verre, un électroménager noir, parquet clair, une péninsule, un sol beige, un plan de travail blanc et un plafond à caissons.
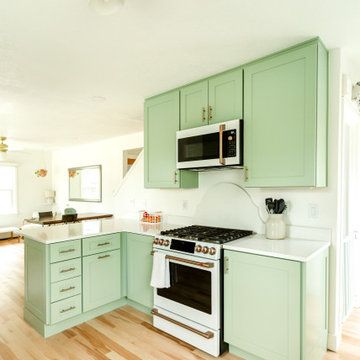
Highlights of this project include:
-Kitchen remodel that involved removal of some existing walls and closet space
-New maple wood floors throughout the main level
-New downstairs bathroom (tiny!)
-New master bathroom
-Various trim and paint updates throughout other spaces on the main level.
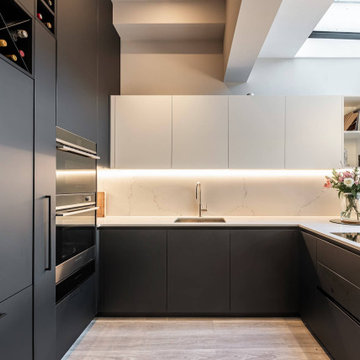
This contemporary kitchen in London is a stunning display of modern design, seamlessly blending style and sustainability.
The focal point of the kitchen is the impressive XMATT range in a sleek Matt Black finish crafted from recycled materials. This choice not only reflects a modern aesthetic but also emphasises the kitchen's dedication to sustainability. In contrast, the overhead cabinetry is finished in crisp white, adding a touch of brightness and balance to the overall aesthetic.
The worktop is a masterpiece in itself, featuring Artscut Bianco Mysterio 20mm Quartz, providing a durable and stylish surface for meal preparation.
The kitchen is equipped with a state-of-the-art Bora hob, combining functionality and design innovation. Fisher & Paykel ovens and an integrated fridge freezer further enhance the functionality of the space while maintaining a sleek and cohesive appearance. These appliances are known for their performance and energy efficiency, aligning seamlessly with the kitchen's commitment to sustainability.
A built-in larder, complete with shelves and drawers, provides ample storage for a variety of food items and small appliances. This cleverly designed feature enhances organisation and efficiency in the space.
Does this kitchen design inspire you? Check out more of our projects here.
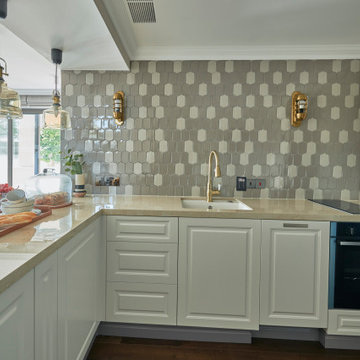
Réalisation d'une petite cuisine minimaliste fermée avec un évier 2 bacs, des portes de placard blanches, un plan de travail en bois, une crédence beige, une crédence en céramique et un plafond à caissons.
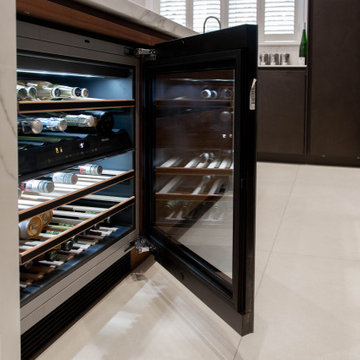
Miele wine fridge. This modern kitchen situated in Acton has used Concrete Brasilia and Topos Walnut Leicht furniture, in combination with stunning Neolith Estatuario worktops, complimented with Antique Grey Mirror used in the bar area.
Idées déco de petites cuisines avec un plafond à caissons
11