Idées déco de petites cuisines avec un plafond à caissons
Trier par :
Budget
Trier par:Populaires du jour
121 - 140 sur 375 photos
1 sur 3
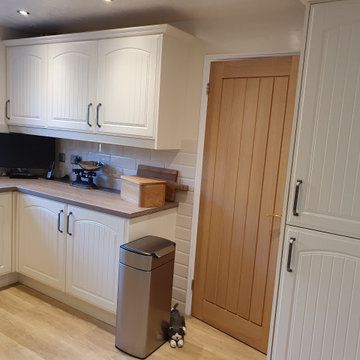
Range: Sherwood
Colour: Ivory
Worktops: Laminate
Exemple d'une petite cuisine américaine moderne en U avec un évier 2 bacs, un placard à porte shaker, des portes de placard beiges, un plan de travail en stratifié, une crédence beige, une crédence en carreau de porcelaine, un électroménager noir, parquet clair, aucun îlot, un sol marron, un plan de travail marron et un plafond à caissons.
Exemple d'une petite cuisine américaine moderne en U avec un évier 2 bacs, un placard à porte shaker, des portes de placard beiges, un plan de travail en stratifié, une crédence beige, une crédence en carreau de porcelaine, un électroménager noir, parquet clair, aucun îlot, un sol marron, un plan de travail marron et un plafond à caissons.
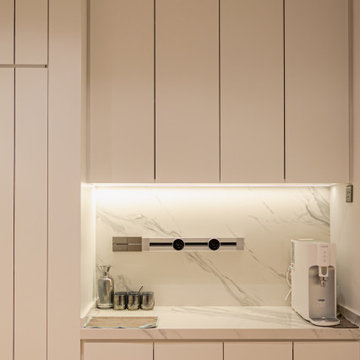
While main essence throughout the interior was designed in clean bright features as the fundamental theme, the palette in the formal spaces leans toward quiet and serene. We take the same table top marble texture quartz as backsplash of dry kitchen which lends nice texture.
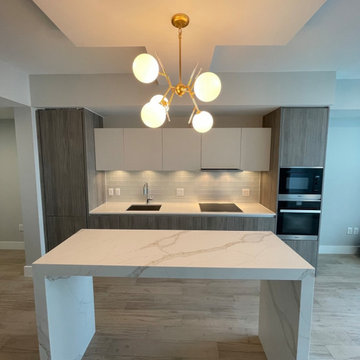
Update kitchen with shimmer glass subway tile, beautiful rectangular Calacatta Quartz island, and a suspended ceiling for additional lighting.
Exemple d'une petite cuisine linéaire et encastrable tendance avec un évier 1 bac, un placard à porte plane, des portes de placard grises, un plan de travail en quartz modifié, une crédence blanche, une crédence en carreau de verre, un sol en vinyl, îlot, un sol gris, un plan de travail blanc et un plafond à caissons.
Exemple d'une petite cuisine linéaire et encastrable tendance avec un évier 1 bac, un placard à porte plane, des portes de placard grises, un plan de travail en quartz modifié, une crédence blanche, une crédence en carreau de verre, un sol en vinyl, îlot, un sol gris, un plan de travail blanc et un plafond à caissons.
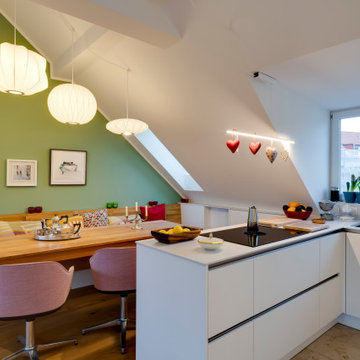
Die Kochstelle setzt sich auf der weißen Arbeitsplatte edel ab und wurde durch ein Modell umgesetzt, das einen Dunstabzug in der Mitte der Kochfelder bietet. So verteilen sich die Kochdünste nicht im Raum, während das Spülbecken über einen Winkel mit schnellen, kurzen Arbeitsschritten erreicht wird.
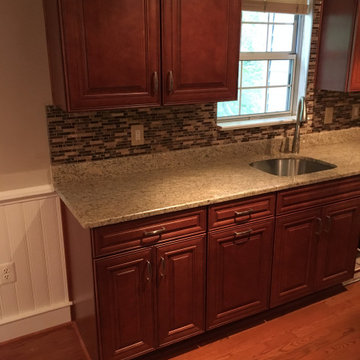
Cette photo montre une petite cuisine américaine chic en U et bois foncé avec un placard avec porte à panneau surélevé, un plan de travail en granite, une crédence multicolore, une crédence en feuille de verre, un électroménager en acier inoxydable, aucun îlot, un plan de travail beige, un évier 1 bac, sol en stratifié, un sol marron et un plafond à caissons.
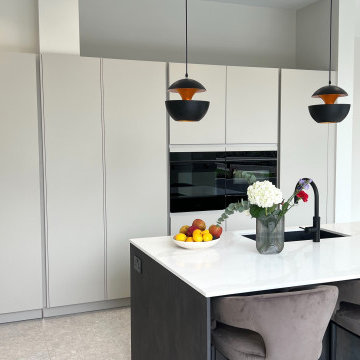
The Brief
For this contemporary kitchen project in Beckenham, the client wanted a combination of modern design elements and state-of-the-art appliances to create a highly functional and visually appealing space.
Our design Choices
This kitchen features the Pronorm Y-Line range in Pebble Grey Lacquer, presenting a sleek and minimalist aesthetic. Meanwhile, the central island in Dark Steel finish adds a touch of sophistication.
Worktop and Appliances
The Artscut Calacatta Royal Gold Quartz worktops and matching full-height splashback add a touch of luxury to the space. Siemens appliances, known for their advanced technology, contribute to the kitchen's functionality and modern appeal. Including a Franke sink and Quooker tap enhances the efficiency and convenience of daily kitchen tasks.
Special Features
The focal point of this kitchen is the island, complete with a sink, which is centrally positioned and serves as a multifunctional workspace and a focal point for socialising. Pendant lights suspended above the island add brightness and contribute to the overall ambience. Clever storage solutions are also integrated throughout the kitchen, ensuring that every inch of the space is utilised.
Inspired by this Pebble Grey Handleless Kitchen in Beckenham? Contact us to begin your kitchen journey and bring your ideas to life.
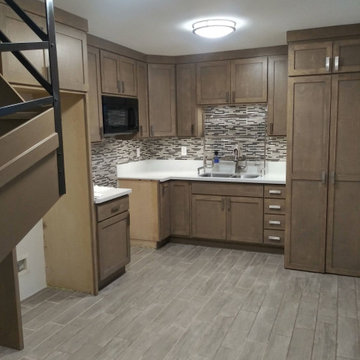
Idées déco pour une petite cuisine américaine contemporaine en bois clair avec un évier 2 bacs, un plan de travail en granite, parquet clair, un sol gris, un plan de travail blanc et un plafond à caissons.
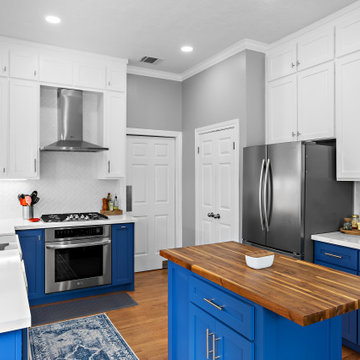
Santorini inspired kitchen renovation in Rice Village by Nadine Gol owner of NG Platinum Homes
Réalisation d'une petite cuisine américaine méditerranéenne avec un évier de ferme, un placard à porte shaker, des portes de placard blanches, un plan de travail en quartz modifié, une crédence blanche, une crédence en carrelage de pierre, un électroménager en acier inoxydable, parquet clair, îlot, un sol marron, un plan de travail blanc et un plafond à caissons.
Réalisation d'une petite cuisine américaine méditerranéenne avec un évier de ferme, un placard à porte shaker, des portes de placard blanches, un plan de travail en quartz modifié, une crédence blanche, une crédence en carrelage de pierre, un électroménager en acier inoxydable, parquet clair, îlot, un sol marron, un plan de travail blanc et un plafond à caissons.
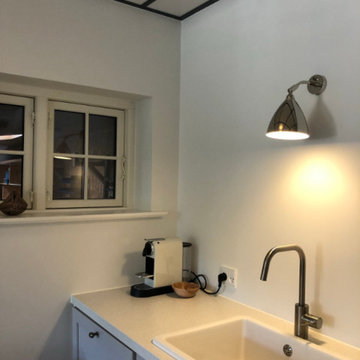
En lille detalje fra køkkenet
Cette image montre une petite cuisine américaine linéaire nordique avec un évier 1 bac, un placard avec porte à panneau surélevé, des portes de placard grises, un plan de travail en quartz modifié, un électroménager noir, parquet peint, un sol blanc, un plan de travail blanc et un plafond à caissons.
Cette image montre une petite cuisine américaine linéaire nordique avec un évier 1 bac, un placard avec porte à panneau surélevé, des portes de placard grises, un plan de travail en quartz modifié, un électroménager noir, parquet peint, un sol blanc, un plan de travail blanc et un plafond à caissons.
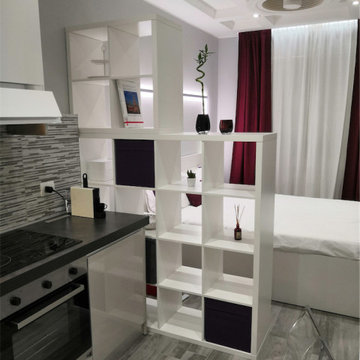
Un monolocale dei primi anni '80 che versava in pessime condizioni è stato oggetto di un'attenta e ponderata ristrutturazione che gli ha ridato una nuova vita. Spazi ripensati, arredi dotati di tutti i comfort e un'illuminazione ad hoc hanno sfruttato ogni centimetro rendendo questo appartamento una mini suite.
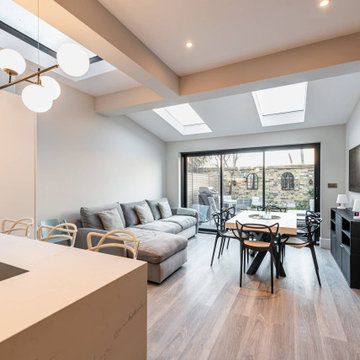
This contemporary kitchen in London is a stunning display of modern design, seamlessly blending style and sustainability.
The focal point of the kitchen is the impressive XMATT range in a sleek Matt Black finish crafted from recycled materials. This choice not only reflects a modern aesthetic but also emphasises the kitchen's dedication to sustainability. In contrast, the overhead cabinetry is finished in crisp white, adding a touch of brightness and balance to the overall aesthetic.
The worktop is a masterpiece in itself, featuring Artscut Bianco Mysterio 20mm Quartz, providing a durable and stylish surface for meal preparation.
The kitchen is equipped with a state-of-the-art Bora hob, combining functionality and design innovation. Fisher & Paykel ovens and an integrated fridge freezer further enhance the functionality of the space while maintaining a sleek and cohesive appearance. These appliances are known for their performance and energy efficiency, aligning seamlessly with the kitchen's commitment to sustainability.
A built-in larder, complete with shelves and drawers, provides ample storage for a variety of food items and small appliances. This cleverly designed feature enhances organisation and efficiency in the space.
Does this kitchen design inspire you? Check out more of our projects here.
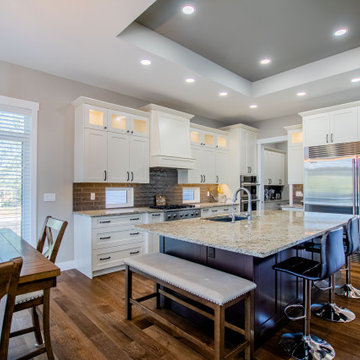
Open kitchen space with plenty of room for cooking and entertaining
Cette image montre une petite cuisine parallèle design fermée avec un évier encastré, un placard à porte shaker, des portes de placard blanches, un plan de travail en granite, une crédence grise, une crédence en carreau de verre, un électroménager en acier inoxydable, parquet clair, un sol beige, un plan de travail beige et un plafond à caissons.
Cette image montre une petite cuisine parallèle design fermée avec un évier encastré, un placard à porte shaker, des portes de placard blanches, un plan de travail en granite, une crédence grise, une crédence en carreau de verre, un électroménager en acier inoxydable, parquet clair, un sol beige, un plan de travail beige et un plafond à caissons.
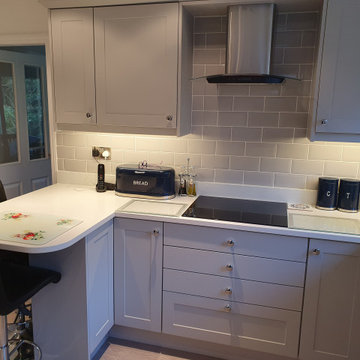
Range: Alnwick
Colour: Light Grey
Worktop: White Shimmer Quartz
Cette photo montre une petite cuisine américaine grise et blanche chic en U avec un évier 1 bac, un placard à porte shaker, des portes de placard grises, un plan de travail en quartz, une crédence grise, une crédence en carrelage métro, un électroménager noir, sol en stratifié, une péninsule, un sol gris, un plan de travail blanc et un plafond à caissons.
Cette photo montre une petite cuisine américaine grise et blanche chic en U avec un évier 1 bac, un placard à porte shaker, des portes de placard grises, un plan de travail en quartz, une crédence grise, une crédence en carrelage métro, un électroménager noir, sol en stratifié, une péninsule, un sol gris, un plan de travail blanc et un plafond à caissons.
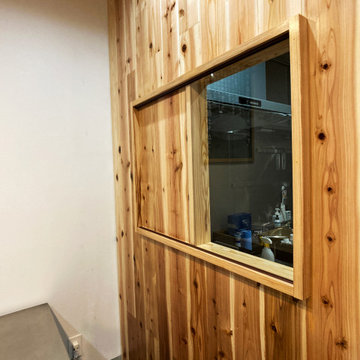
キッチン内からカウンター側が見えるよう、直引きガラスを設置。
Cette photo montre une petite cuisine américaine linéaire avec un plan de travail en inox, un électroménager en acier inoxydable, sol en béton ciré, îlot, un sol gris, un plan de travail gris et un plafond à caissons.
Cette photo montre une petite cuisine américaine linéaire avec un plan de travail en inox, un électroménager en acier inoxydable, sol en béton ciré, îlot, un sol gris, un plan de travail gris et un plafond à caissons.
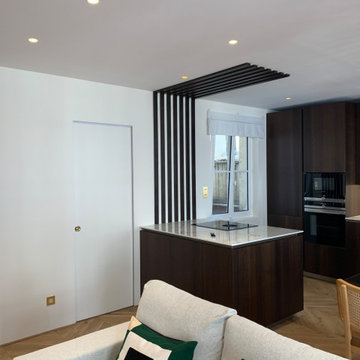
Réalisation d'une petite cuisine américaine blanche et bois tradition en bois foncé avec un évier encastré, un placard à porte affleurante, plan de travail en marbre, une crédence beige, une crédence en marbre, un électroménager noir, parquet clair, îlot, un plan de travail beige et un plafond à caissons.
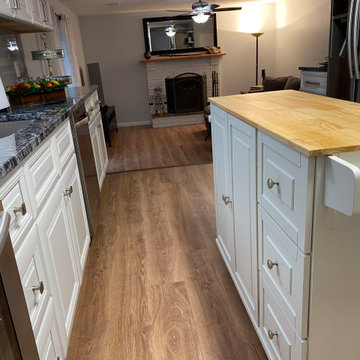
A small island with some storage cabinet.
Exemple d'une petite cuisine linéaire chic avec un placard avec porte à panneau surélevé, des portes de placard blanches, un plan de travail en granite, sol en stratifié, un sol marron, plan de travail noir et un plafond à caissons.
Exemple d'une petite cuisine linéaire chic avec un placard avec porte à panneau surélevé, des portes de placard blanches, un plan de travail en granite, sol en stratifié, un sol marron, plan de travail noir et un plafond à caissons.
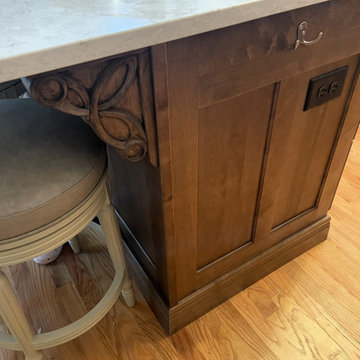
Inspiration pour une petite cuisine américaine traditionnelle en L et bois foncé avec un évier de ferme, un placard à porte plane, un plan de travail en granite, une crédence blanche, une crédence en carreau de porcelaine, un électroménager en acier inoxydable, un sol en bois brun, une péninsule, un sol marron, un plan de travail blanc et un plafond à caissons.
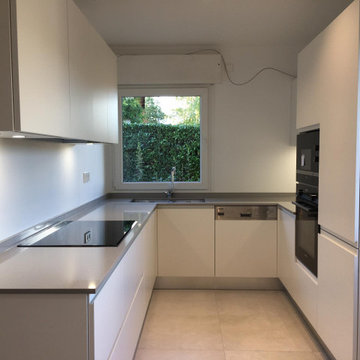
HOUSE RENOVATION - Renovation d`une maison des annes `50
la rénovation dans ce cas a deux objectifs, non seulement pour moderniser les espaces, mais aussi pour les rendre plus fonctionnels pour le propriétaire, qui au fil des ans a des besoins différents.
Le plancher a été complètement remplacé afin d'avoir le même matériau dans toutes les pièces et de résoudre le problème d'une petite différence de hauteur entre la cuisine et l'entrée, tout a été ramené au même niveau.
Les passages des portes ont été agrandis et les anciennes portes ont été remplacées par des portes coulissantes en verre, pour faciliter l'accès et permettre à la lumière naturelle de filtrer dans l'entrée faiblement éclairée.
Les fenêtres et volets ont été remplacés et des mécanismes électriques ont été ajoutés pour leur ouverture et leur fermeture avec télécommande.
La cuisine a été remplacée par une cuisine moderne et fonctionnelle, abaissée par rapport à l'ancienne.
Les caissons de volets ont été conçus par nos soins et fabriqués par des artisans locaux, ils ont été intégrés dans la nouvelle cuisine se cachant dans l'espace entre le mobilier et le plafond.
Des niches y ont été créées pour placer des éléments de décoration et intégrer le système d'éclairage direct sur la surface de travail.
Les plafonds ont été abaissés et des spots d'éclairage ont été installés, remplaçant les anciennes appliques murales.
Une niche a été créée à l'entrée dans laquelle une armoire sur mesure pour manteaux et chaussures a été positionnée.
Les murs ont été entièrement restaurés et repeints.
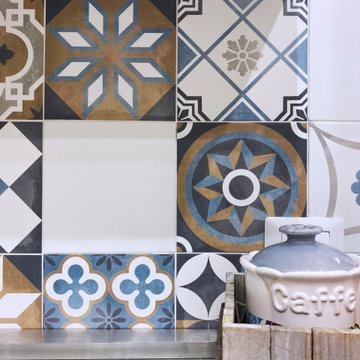
dettaglio paraschizzi in cementine maiolica
Idées déco pour une petite cuisine romantique en L fermée avec un évier 2 bacs, un placard à porte plane, une crédence multicolore, une crédence en céramique, un électroménager blanc, un sol en carrelage de céramique, aucun îlot, un sol beige, un plan de travail blanc et un plafond à caissons.
Idées déco pour une petite cuisine romantique en L fermée avec un évier 2 bacs, un placard à porte plane, une crédence multicolore, une crédence en céramique, un électroménager blanc, un sol en carrelage de céramique, aucun îlot, un sol beige, un plan de travail blanc et un plafond à caissons.
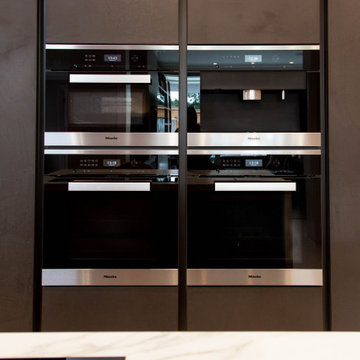
Miele ovens and Miele Coffee Machine. This modern kitchen situated in Acton has used Concrete Brasilia and Topos Walnut Leicht furniture, in combination with stunning Neolith Estatuario worktops, complimented with Antique Grey Mirror used in the bar area.
Idées déco de petites cuisines avec un plafond à caissons
7