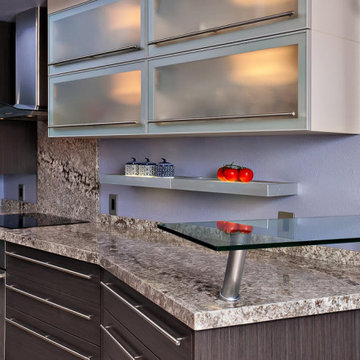Idées déco de petites cuisines avec un plafond à caissons
Trier par :
Budget
Trier par:Populaires du jour
161 - 180 sur 375 photos
1 sur 3
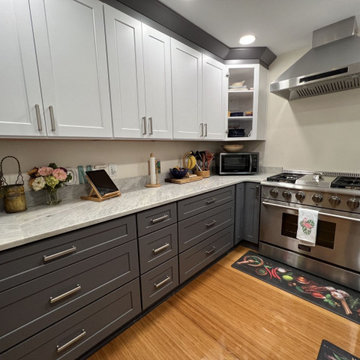
Full kitchen remodel - Liberty Gray base cabinets and Liberty White wall cabinets, Bali quartzite countertop
Inspiration pour une petite cuisine américaine parallèle avec un évier encastré, un placard avec porte à panneau encastré, des portes de placard grises, un plan de travail en quartz, une crédence grise, une crédence en quartz modifié, un électroménager en acier inoxydable, parquet clair, une péninsule, un sol beige, un plan de travail blanc et un plafond à caissons.
Inspiration pour une petite cuisine américaine parallèle avec un évier encastré, un placard avec porte à panneau encastré, des portes de placard grises, un plan de travail en quartz, une crédence grise, une crédence en quartz modifié, un électroménager en acier inoxydable, parquet clair, une péninsule, un sol beige, un plan de travail blanc et un plafond à caissons.
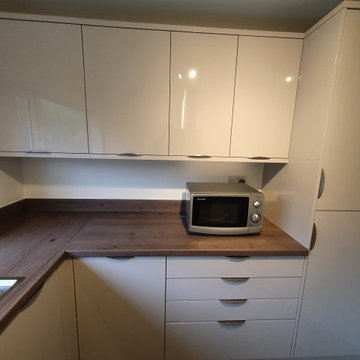
Range: Porter
Colour: Cashmere
Worktops: Laminate
Réalisation d'une petite cuisine design en U fermée avec un évier 2 bacs, un placard à porte plane, des portes de placard beiges, un plan de travail en stratifié, une crédence verte, une crédence en carreau de verre, un électroménager noir, un sol en carrelage de céramique, aucun îlot, un sol beige, un plan de travail marron et un plafond à caissons.
Réalisation d'une petite cuisine design en U fermée avec un évier 2 bacs, un placard à porte plane, des portes de placard beiges, un plan de travail en stratifié, une crédence verte, une crédence en carreau de verre, un électroménager noir, un sol en carrelage de céramique, aucun îlot, un sol beige, un plan de travail marron et un plafond à caissons.
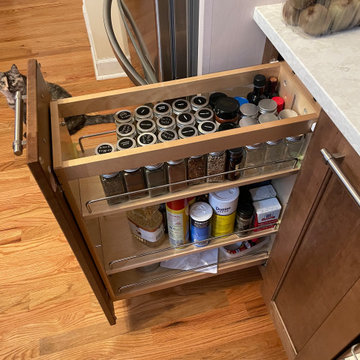
Idées déco pour une petite cuisine américaine classique en L et bois foncé avec un évier de ferme, un placard à porte plane, un plan de travail en granite, une crédence blanche, une crédence en carreau de porcelaine, un électroménager en acier inoxydable, un sol en bois brun, une péninsule, un sol marron, un plan de travail blanc et un plafond à caissons.
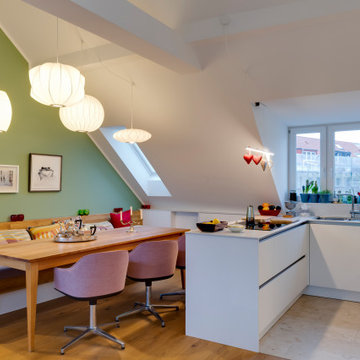
Die geräumige Sitzecke wurde mit Holz gestaltet, die vor der lindgrünen Wand mit kreativen Leuchtmitteln brilliert. Ein Winkel der U-Küche bildet den Übergang, der zugleich mit der ersten Funktionsbasis, der Kochstelle besetzt ist. Geräumige Schubfächer mit grifflosen, weißen Fronten bieten Platz für Kochutensilien.
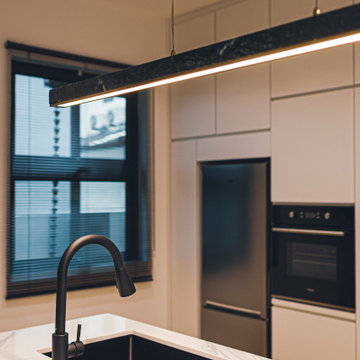
Table top made of quartz stone integrated single bowl basin and wireless charging device with built in hidden power point.
Aménagement d'une petite cuisine parallèle moderne fermée avec un évier posé, un placard à porte plane, des portes de placard blanches, plan de travail en marbre, une crédence blanche, une crédence en marbre, sol en stratifié, îlot, un sol marron, un plan de travail blanc et un plafond à caissons.
Aménagement d'une petite cuisine parallèle moderne fermée avec un évier posé, un placard à porte plane, des portes de placard blanches, plan de travail en marbre, une crédence blanche, une crédence en marbre, sol en stratifié, îlot, un sol marron, un plan de travail blanc et un plafond à caissons.
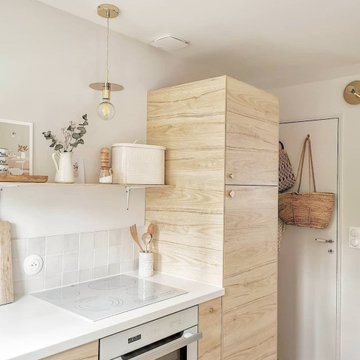
Cuisine après travaux
Idées déco pour une petite cuisine ouverte encastrable et grise et blanche classique en U et bois clair avec un évier 1 bac, un placard à porte affleurante, un plan de travail en stratifié, une crédence beige, une crédence en mosaïque, un sol en vinyl, aucun îlot, un sol gris, un plan de travail blanc et un plafond à caissons.
Idées déco pour une petite cuisine ouverte encastrable et grise et blanche classique en U et bois clair avec un évier 1 bac, un placard à porte affleurante, un plan de travail en stratifié, une crédence beige, une crédence en mosaïque, un sol en vinyl, aucun îlot, un sol gris, un plan de travail blanc et un plafond à caissons.
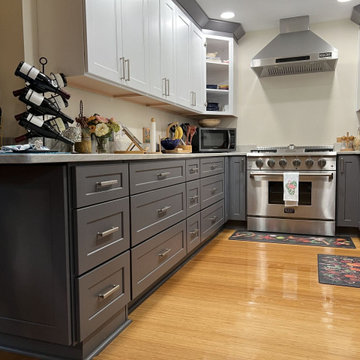
Full kitchen remodel - Liberty Gray base cabinets and Liberty White wall cabinets, Bali quartzite countertop
Réalisation d'une petite cuisine américaine parallèle avec un évier encastré, un placard avec porte à panneau encastré, des portes de placard grises, un plan de travail en quartz, une crédence grise, une crédence en quartz modifié, un électroménager en acier inoxydable, parquet clair, une péninsule, un sol beige, un plan de travail blanc et un plafond à caissons.
Réalisation d'une petite cuisine américaine parallèle avec un évier encastré, un placard avec porte à panneau encastré, des portes de placard grises, un plan de travail en quartz, une crédence grise, une crédence en quartz modifié, un électroménager en acier inoxydable, parquet clair, une péninsule, un sol beige, un plan de travail blanc et un plafond à caissons.
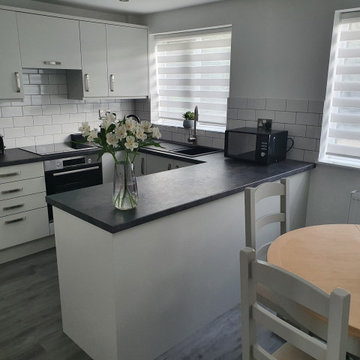
Range: Porter
Colour: Dove Grey
Worktops: Laminate Rabac
Réalisation d'une petite cuisine américaine en U avec un évier 2 bacs, un placard à porte plane, des portes de placard grises, un plan de travail en stratifié, un électroménager noir, sol en stratifié, aucun îlot, un sol gris, plan de travail noir et un plafond à caissons.
Réalisation d'une petite cuisine américaine en U avec un évier 2 bacs, un placard à porte plane, des portes de placard grises, un plan de travail en stratifié, un électroménager noir, sol en stratifié, aucun îlot, un sol gris, plan de travail noir et un plafond à caissons.
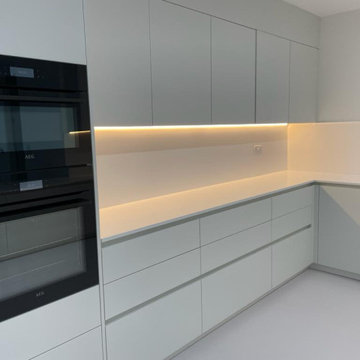
Our latest kitchen project is both modern and highly functional. Our team at Puccini Kitchens is delighted to present this contemporary marvel, featuring Matt Lacquer RAL 9003 White doors and a stunning Bianco Extreme Quartz Worktop. The sleek and seamless handleless design has a minimalistic appeal, perfect for those keen to create clean and uncluttered space.
One of the hidden gems in this kitchen is the cleverly concealed coffee nook, thoughtfully integrated to maintain the kitchen's clean aesthetics. Here, you can make and enjoy your morning coffee without compromising style. The AEG ovens enhance the kitchen's efficiency, ensuring your culinary creations are met with precision and finesse.
The discreet yet powerful undercabinet lighting illuminates the culinary workspace, casting a warm and inviting glow over the pristine surfaces. Moreover, our design team has meticulously planned ample storage solutions, ensuring every kitchen tool and gadget has its designated place.
This innovative kitchen perfectly blends style with practicality. We take immense pride in crafting spaces that cater to your needs and elevate the heart of your home. Visit our projects page to discover more exceptional kitchen designs.

Cette photo montre une petite cuisine américaine chic en L et bois foncé avec un évier de ferme, un placard à porte plane, un plan de travail en granite, une crédence blanche, une crédence en carreau de porcelaine, un électroménager en acier inoxydable, un sol en bois brun, une péninsule, un sol marron, un plan de travail blanc et un plafond à caissons.
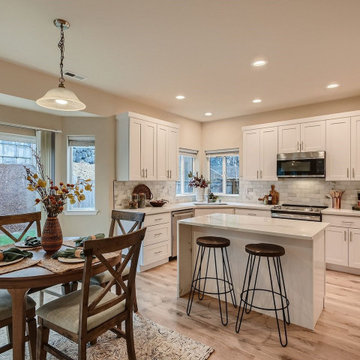
Cosmetic upgrades to an airy craftsman style home with lots of open spaces.
Réalisation d'une petite cuisine américaine craftsman en L avec un évier encastré, un placard à porte shaker, des portes de placard blanches, un plan de travail en quartz, une crédence blanche, une crédence en marbre, un électroménager en acier inoxydable, sol en stratifié, îlot, un sol marron, un plan de travail blanc et un plafond à caissons.
Réalisation d'une petite cuisine américaine craftsman en L avec un évier encastré, un placard à porte shaker, des portes de placard blanches, un plan de travail en quartz, une crédence blanche, une crédence en marbre, un électroménager en acier inoxydable, sol en stratifié, îlot, un sol marron, un plan de travail blanc et un plafond à caissons.
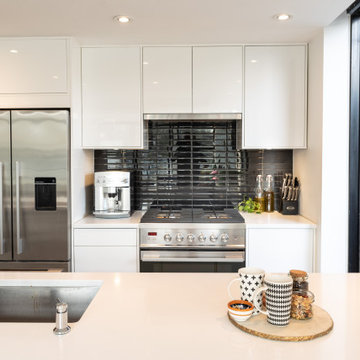
The kitchen was completely redone, including new ceasarstone countertops, flat panel, push style cabinets, Fischer Paykel stainless steel appliances and an under-mount stainless steel kitchen sink. A gloss black backsplash tile treatment added to the modern contemporary look Additonally, Grohe kitchen sink fixtures were installed.
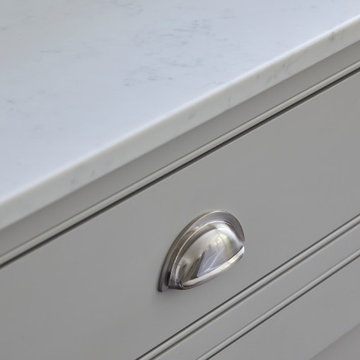
Aménagement d'une petite cuisine ouverte encastrable contemporaine en L avec un évier de ferme, un placard à porte shaker, des portes de placard grises, un plan de travail en granite, une crédence grise, une crédence en granite, parquet foncé, îlot, un sol marron, un plan de travail gris et un plafond à caissons.
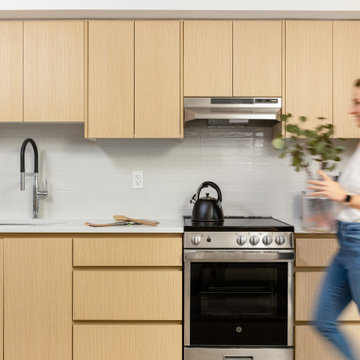
Scandinavian design kitchen with stainless steel appliances. White quartz/laminam countertop and stainless steel kitchen sink and faucet.
Cette photo montre une petite cuisine ouverte linéaire en bois clair avec un évier posé, un placard à porte plane, un plan de travail en quartz, une crédence blanche, une crédence en carrelage de pierre, un électroménager en acier inoxydable, sol en stratifié, aucun îlot, un sol beige, un plan de travail blanc et un plafond à caissons.
Cette photo montre une petite cuisine ouverte linéaire en bois clair avec un évier posé, un placard à porte plane, un plan de travail en quartz, une crédence blanche, une crédence en carrelage de pierre, un électroménager en acier inoxydable, sol en stratifié, aucun îlot, un sol beige, un plan de travail blanc et un plafond à caissons.
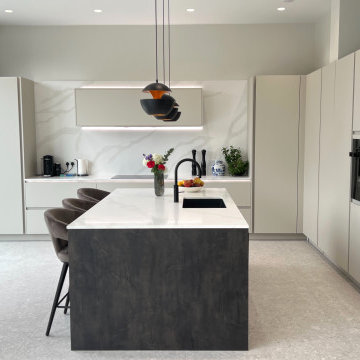
The Brief
For this contemporary kitchen project in Beckenham, the client wanted a combination of modern design elements and state-of-the-art appliances to create a highly functional and visually appealing space.
Our design Choices
This kitchen features the Pronorm Y-Line range in Pebble Grey Lacquer, presenting a sleek and minimalist aesthetic. Meanwhile, the central island in Dark Steel finish adds a touch of sophistication.
Worktop and Appliances
The Artscut Calacatta Royal Gold Quartz worktops and matching full-height splashback add a touch of luxury to the space. Siemens appliances, known for their advanced technology, contribute to the kitchen's functionality and modern appeal. Including a Franke sink and Quooker tap enhances the efficiency and convenience of daily kitchen tasks.
Special Features
The focal point of this kitchen is the island, complete with a sink, which is centrally positioned and serves as a multifunctional workspace and a focal point for socialising. Pendant lights suspended above the island add brightness and contribute to the overall ambience. Clever storage solutions are also integrated throughout the kitchen, ensuring that every inch of the space is utilised.
Inspired by this Pebble Grey Handleless Kitchen in Beckenham? Contact us to begin your kitchen journey and bring your ideas to life.
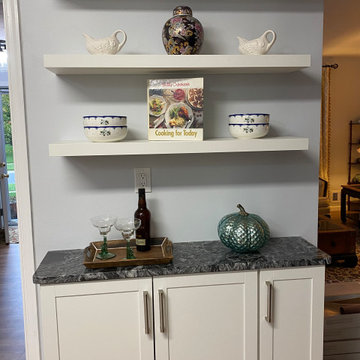
coffee area, great size of refrigerator and pantry.
Idées déco pour une petite cuisine ouverte linéaire classique avec un placard avec porte à panneau surélevé, des portes de placard blanches, un plan de travail en granite, sol en stratifié, un sol marron, plan de travail noir et un plafond à caissons.
Idées déco pour une petite cuisine ouverte linéaire classique avec un placard avec porte à panneau surélevé, des portes de placard blanches, un plan de travail en granite, sol en stratifié, un sol marron, plan de travail noir et un plafond à caissons.
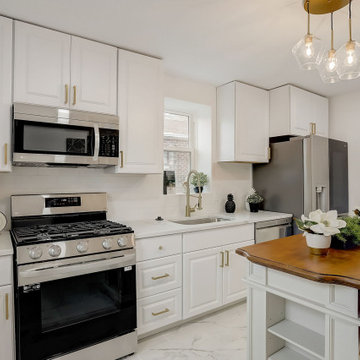
Cette image montre une petite cuisine linéaire craftsman fermée avec un évier 1 bac, un placard avec porte à panneau surélevé, des portes de placard blanches, un plan de travail en quartz modifié, une crédence blanche, une crédence en carrelage métro, un électroménager en acier inoxydable, un sol en carrelage de porcelaine, îlot, un sol blanc, un plan de travail blanc et un plafond à caissons.
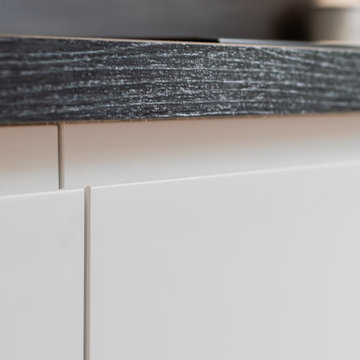
Idée de décoration pour une petite cuisine ouverte design en L avec un évier 2 bacs, un placard à porte affleurante, des portes de placard blanches, un plan de travail en stratifié, une crédence marron, un électroménager en acier inoxydable, sol en stratifié, îlot, un sol marron, un plan de travail marron et un plafond à caissons.
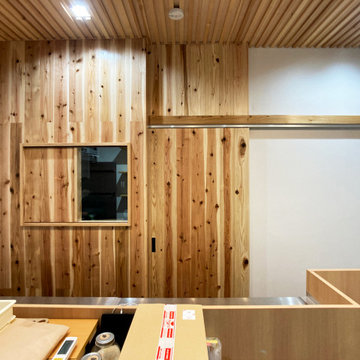
引き戸を閉じた際、新設した垂れ壁と建具のラインが通るようにしています。
Aménagement d'une petite cuisine américaine linéaire avec un plan de travail en inox, un électroménager en acier inoxydable, sol en béton ciré, îlot, un sol gris, un plan de travail gris et un plafond à caissons.
Aménagement d'une petite cuisine américaine linéaire avec un plan de travail en inox, un électroménager en acier inoxydable, sol en béton ciré, îlot, un sol gris, un plan de travail gris et un plafond à caissons.
Idées déco de petites cuisines avec un plafond à caissons
9
