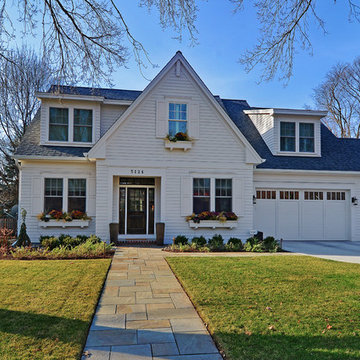Idées déco de petites façades de maisons à un étage
Trier par :
Budget
Trier par:Populaires du jour
21 - 40 sur 8 356 photos
1 sur 3
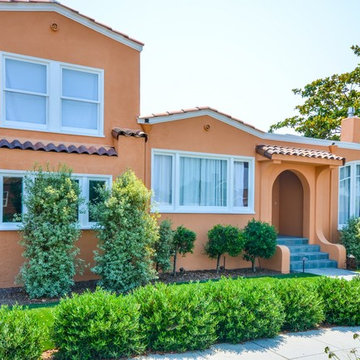
Exemple d'une petite façade de maison orange méditerranéenne en stuc à un étage avec un toit à deux pans et un toit en tuile.
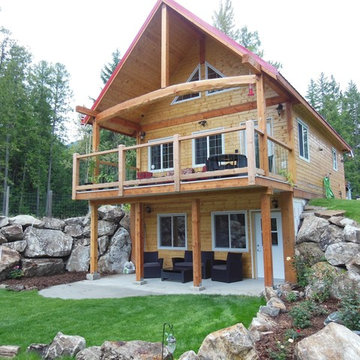
Beautiful custom Knotty Pine Cabin package built on a walk-out basement.
Idées déco pour une petite façade de maison montagne en bois à un étage.
Idées déco pour une petite façade de maison montagne en bois à un étage.

Idées déco pour une petite façade de maison blanche classique en stuc à un étage avec un toit à deux pans et un toit en métal.
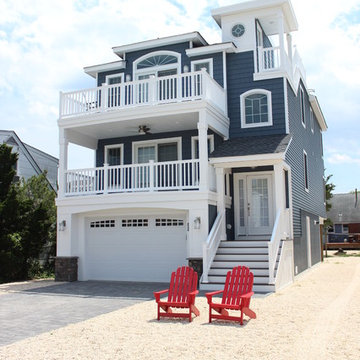
Beautiful, low maintenance home on a narrow lot on Long Beach Island. This reversed living home has the bedrooms and baths on the first floor and the living and entertaining spaces on the top floor. This enables the owners to take advantage of beach views and coastal breezes. There are three decks for entertaining, including a roof deck.

Susan Teare
Cette image montre une petite façade de Tiny House chalet en bois à un étage avec un toit à deux pans.
Cette image montre une petite façade de Tiny House chalet en bois à un étage avec un toit à deux pans.

The SEASHELL Cottage. http://www.thecottagesnc.com/property/seashell-cottage-office-2/
Photo: Morvil Design.
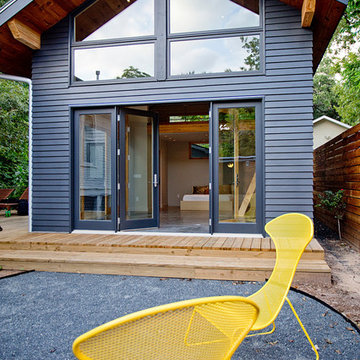
Photos By Simple Photography
Highlights Shiplap Overhangs with Exposed Rafter Beams, JamesHardi Artisan Siding and Marvin Windows and Doors
Cette photo montre une petite façade de maison bleue tendance en panneau de béton fibré à un étage.
Cette photo montre une petite façade de maison bleue tendance en panneau de béton fibré à un étage.

Paul Bardagjy
Cette image montre une petite façade de maison métallique et grise minimaliste à un étage.
Cette image montre une petite façade de maison métallique et grise minimaliste à un étage.

Fine craftsmanship and attention to detail has given new life to this Craftsman Bungalow, originally built in 1919. Architect: Blackbird Architects.. Photography: Jim Bartsch Photography
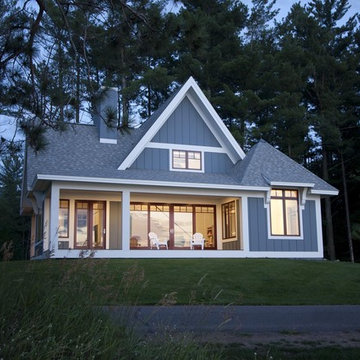
Residential Design: Peter Eskuche, AIA, Eskuche Design
Aménagement d'une petite façade de maison classique en bois à un étage avec un toit à deux pans.
Aménagement d'une petite façade de maison classique en bois à un étage avec un toit à deux pans.
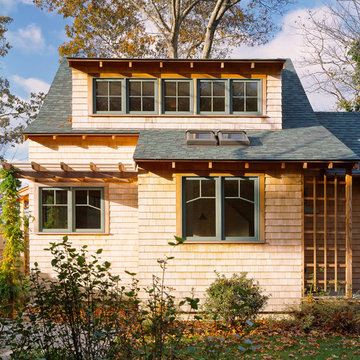
On a tiny lot on a quiet little dead-end street, we tucked this high-performance gem between two other small houses.
Photo: Brian vanden Brink
Cette image montre une petite façade de maison traditionnelle en bois à un étage.
Cette image montre une petite façade de maison traditionnelle en bois à un étage.

Tom Crane and Orion Construction
Cette image montre une petite façade de maison beige rustique en pierre à un étage avec un toit à deux pans et un toit en shingle.
Cette image montre une petite façade de maison beige rustique en pierre à un étage avec un toit à deux pans et un toit en shingle.

Cedar Shake Lakehouse Cabin on Lake Pend Oreille in Sandpoint, Idaho.
Cette image montre une petite façade de maison marron chalet en bois et bardeaux à un étage avec un toit à deux pans et un toit noir.
Cette image montre une petite façade de maison marron chalet en bois et bardeaux à un étage avec un toit à deux pans et un toit noir.
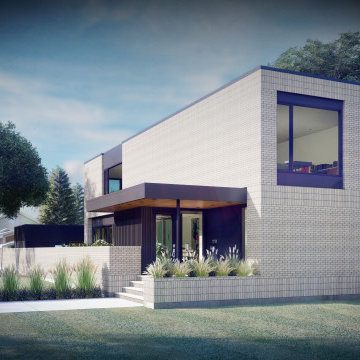
Front Yard
-
Like what you see? Visit www.mymodernhome.com for more detail, or to see yourself in one of our architect-designed home plans.
Inspiration pour une petite façade de maison blanche minimaliste en brique à un étage avec un toit plat.
Inspiration pour une petite façade de maison blanche minimaliste en brique à un étage avec un toit plat.

Deck view
Exemple d'une petite façade de maison noire chic en bois à un étage avec un toit à deux pans et un toit en métal.
Exemple d'une petite façade de maison noire chic en bois à un étage avec un toit à deux pans et un toit en métal.

This tropical modern coastal Tiny Home is built on a trailer and is 8x24x14 feet. The blue exterior paint color is called cabana blue. The large circular window is quite the statement focal point for this how adding a ton of curb appeal. The round window is actually two round half-moon windows stuck together to form a circle. There is an indoor bar between the two windows to make the space more interactive and useful- important in a tiny home. There is also another interactive pass-through bar window on the deck leading to the kitchen making it essentially a wet bar. This window is mirrored with a second on the other side of the kitchen and the are actually repurposed french doors turned sideways. Even the front door is glass allowing for the maximum amount of light to brighten up this tiny home and make it feel spacious and open. This tiny home features a unique architectural design with curved ceiling beams and roofing, high vaulted ceilings, a tiled in shower with a skylight that points out over the tongue of the trailer saving space in the bathroom, and of course, the large bump-out circle window and awning window that provides dining spaces.

Inspiration pour une petite façade de maison marron traditionnelle en bois à un étage avec un toit à deux pans et un toit en métal.

Curvaceous geometry shapes this super insulated modern earth-contact home-office set within the desert xeriscape landscape on the outskirts of Phoenix Arizona, USA.
This detached Desert Office or Guest House is actually set below the xeriscape desert garden by 30", creating eye level garden views when seated at your desk. Hidden below, completely underground and naturally cooled by the masonry walls in full earth contact, sits a six car garage and storage space.
There is a spiral stair connecting the two levels creating the sensation of climbing up and out through the landscaping as you rise up the spiral, passing by the curved glass windows set right at ground level.
This property falls withing the City Of Scottsdale Natural Area Open Space (NAOS) area so special attention was required for this sensitive desert land project.

maintaining the contemporary black and white aesthetic, linear horizontal black fencing encloses the rear yard and connects the home to the detached garage
Idées déco de petites façades de maisons à un étage
2
