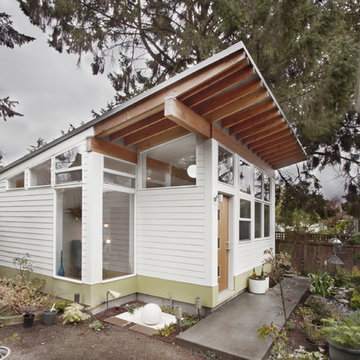Idées déco de petites façades de maisons de plain-pied
Trier par :
Budget
Trier par:Populaires du jour
41 - 60 sur 9 745 photos
1 sur 3
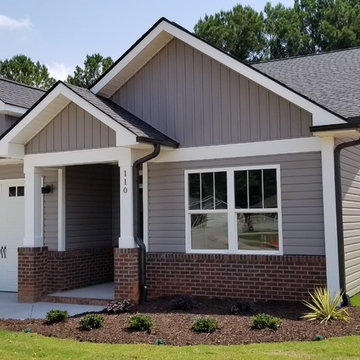
Aménagement d'une petite façade de maison grise classique en bois de plain-pied avec un toit à deux pans et un toit en shingle.

Exemple d'une petite façade de maison verte bord de mer en panneau de béton fibré de plain-pied avec un toit à deux pans et un toit en métal.

We like drawing inspiration from mid century queues. Examples of this can be seen in the low pitched roof lines and tapered brick. We also like to think you can get some big looks while still being frugal. While going for a tongue and groove cedar look, we opted to use cedar fence pickets to give us and inexpensive but decadent feel to our roof eaves.

North Elevation
covered deck looks over yard area.
Focus Photography NW
Aménagement d'une petite façade de maison bleue contemporaine en panneau de béton fibré de plain-pied avec un toit en appentis et un toit en métal.
Aménagement d'une petite façade de maison bleue contemporaine en panneau de béton fibré de plain-pied avec un toit en appentis et un toit en métal.
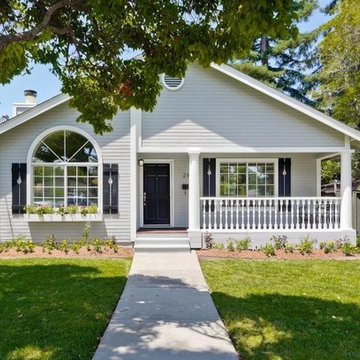
Aménagement d'une petite façade de maison grise classique en bois de plain-pied avec un toit à deux pans et un toit en shingle.

Located along a country road, a half mile from the clear waters of Lake Michigan, we were hired to re-conceptualize an existing weekend cabin to allow long views of the adjacent farm field and create a separate area for the owners to escape their high school age children and many visitors!
The site had tight building setbacks which limited expansion options, and to further our challenge, a 200 year old pin oak tree stood in the available building location.
We designed a bedroom wing addition to the side of the cabin which freed up the existing cabin to become a great room with a wall of glass which looks out to the farm field and accesses a newly designed pea-gravel outdoor dining room. The addition steps around the existing tree, sitting on a specialized foundation we designed to minimize impact to the tree. The master suite is kept separate with ‘the pass’- a low ceiling link back to the main house.
Painted board and batten siding, ribbons of windows, a low one-story metal roof with vaulted ceiling and no-nonsense detailing fits this modern cabin to the Michigan country-side.
A great place to vacation. The perfect place to retire someday.
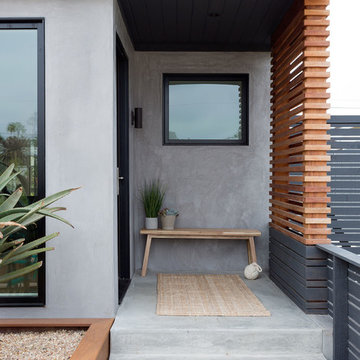
Front Entry
Réalisation d'une petite façade de maison grise minimaliste en stuc de plain-pied avec un toit à deux pans et un toit en shingle.
Réalisation d'une petite façade de maison grise minimaliste en stuc de plain-pied avec un toit à deux pans et un toit en shingle.
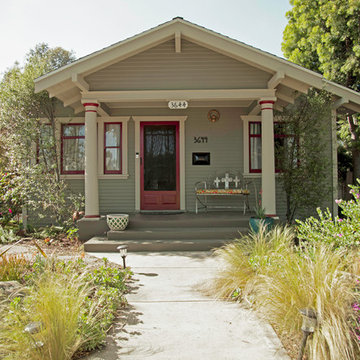
Front yard view of craftsman bungalow in historic California neighborhood featuring sage siding and red accents.
Cette image montre une petite façade de maison verte craftsman en bois de plain-pied.
Cette image montre une petite façade de maison verte craftsman en bois de plain-pied.

A look at the two 20' Off Grid Micro Dwellings we built for New Old Stock Inc here at our Toronto, Canada container modification facility. Included here are two 20' High Cube shipping containers, 12'x20' deck and solar/sun canopy. Notable features include Spanish Ceder throughout, custom mill work, Calcutta tiled shower and toilet area, complete off grid solar power and water for both units.
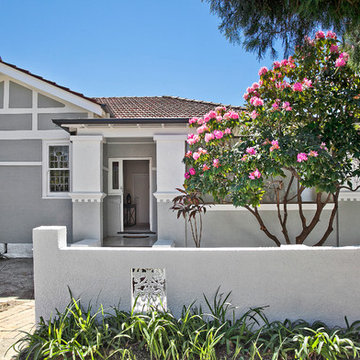
Refreshed throughout to display its classical Federation features, the home showcases multiple sundrenched living areas and charismatic wraparound gardens; innately warm and inviting.
-Crisply painted inside and out, brand-new carpeting
-Formal lounge with decorative fireplace, linked dining room
-Large separate family and dining room at the rear bathed in sunlight through walls of glass
-Expansive level backyard planted with mature flowering trees
-Leaded timber windows, high ornate ceilings throughout
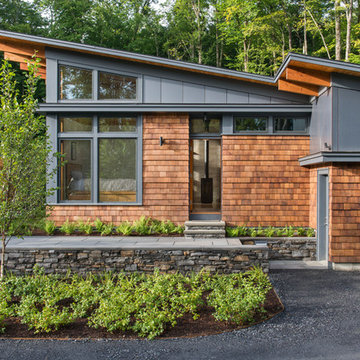
The guesthouse of our Green Mountain Getaway follows the same recipe as the main house. With its soaring roof lines and large windows, it feels equally as integrated into the surrounding landscape.
Photo by: Nat Rea Photography

Exterior front entry of the second dwelling beach house in Santa Cruz, California, showing the main front entry. The covered front entry provides weather protection and making the front entry more inviting.
Golden Visions Design
Santa Cruz, CA 95062

Bill Mauzy
Idée de décoration pour une petite façade de maison noire design de plain-pied avec un revêtement mixte et un toit à deux pans.
Idée de décoration pour une petite façade de maison noire design de plain-pied avec un revêtement mixte et un toit à deux pans.
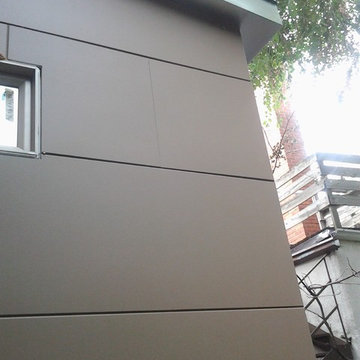
Anne B.
Réalisation d'une petite façade de maison marron design en panneau de béton fibré de plain-pied.
Réalisation d'une petite façade de maison marron design en panneau de béton fibré de plain-pied.
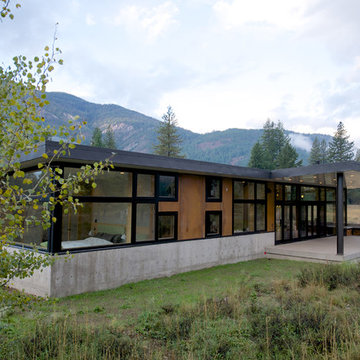
CAST architecture
Inspiration pour une petite façade de maison marron design de plain-pied avec un revêtement mixte et un toit en appentis.
Inspiration pour une petite façade de maison marron design de plain-pied avec un revêtement mixte et un toit en appentis.
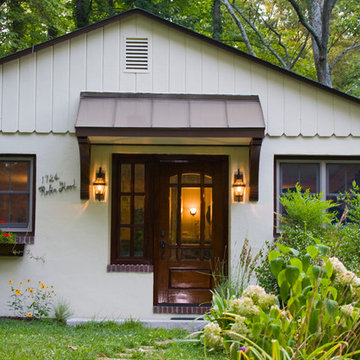
Exterior of French Country Cottage in Annapolis, MD. Stucco exterior with metal roof at entrance. Mahogany front door with leaded and beveled glass. Photo by Rex Reed
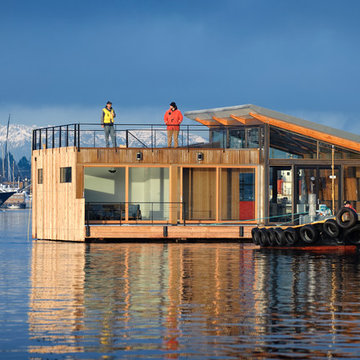
Clean and simple define this 1200 square foot Portage Bay floating home. After living on the water for 10 years, the owner was familiar with the area’s history and concerned with environmental issues. With that in mind, she worked with Architect Ryan Mankoski of Ninebark Studios and Dyna to create a functional dwelling that honored its surroundings. The original 19th century log float was maintained as the foundation for the new home and some of the historic logs were salvaged and custom milled to create the distinctive interior wood paneling. The atrium space celebrates light and water with open and connected kitchen, living and dining areas. The bedroom, office and bathroom have a more intimate feel, like a waterside retreat. The rooftop and water-level decks extend and maximize the main living space. The materials for the home’s exterior include a mixture of structural steel and glass, and salvaged cedar blended with Cor ten steel panels. Locally milled reclaimed untreated cedar creates an environmentally sound rain and privacy screen.
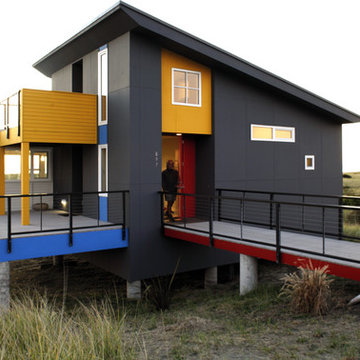
The endless beach bordering the Pacific Ocean is strikingly sparse yet beautiful with gently sloping hills and yellow flowers moving with the wind.
Cette photo montre une petite façade de maison tendance de plain-pied avec un toit en appentis.
Cette photo montre une petite façade de maison tendance de plain-pied avec un toit en appentis.

Prairie Cottage- Florida Cracker inspired 4 square cottage
Idées déco pour une petite façade de Tiny House marron campagne en bois et planches et couvre-joints de plain-pied avec un toit à deux pans, un toit en métal et un toit gris.
Idées déco pour une petite façade de Tiny House marron campagne en bois et planches et couvre-joints de plain-pied avec un toit à deux pans, un toit en métal et un toit gris.
Idées déco de petites façades de maisons de plain-pied
3
