Idées déco de petites façades de maisons de plain-pied
Trier par :
Budget
Trier par:Populaires du jour
101 - 120 sur 9 745 photos
1 sur 3
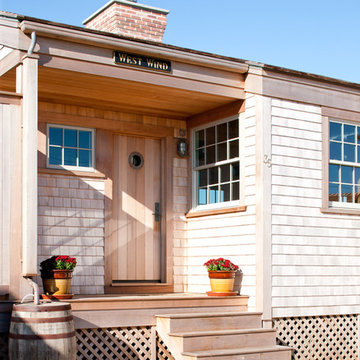
A breezy seaside cottage that is an NAHB Green Building Standard - GOLD certified home.
Réalisation d'une petite façade de maison marine en bois de plain-pied.
Réalisation d'une petite façade de maison marine en bois de plain-pied.

With a grand total of 1,247 square feet of living space, the Lincoln Deck House was designed to efficiently utilize every bit of its floor plan. This home features two bedrooms, two bathrooms, a two-car detached garage and boasts an impressive great room, whose soaring ceilings and walls of glass welcome the outside in to make the space feel one with nature.

This project in Morrison Ranch, Gilbert, AZ, comprises an Alumawood pergola, firepit, pavers, and decorative lighting. The installation of all these features has created an all-encompassing outdoor entertainment area for the homeowners. The brown and tan pavers work well with the earth tones of the firepit. The outdoor dining area coupled with the lighting means that the homeowner can enjoy meals outdoors when the sun goes down. After dinner, family and guests can relax around the firepit.

We took this north Seattle rambler and remodeled every square inch of it. New windows, roof, siding, electrical, plumbing, the list goes on! We worked hand in hand with the homeowner to give them a truly unique and beautiful home.

Idées déco pour une petite façade de maison blanche moderne de plain-pied avec un revêtement mixte, un toit à deux pans et un toit en métal.

Mid Century Modern Carport with cathedral ceiling and steel post construction.
Greg Hadley Photography
Cette photo montre une petite façade de maison beige chic en brique de plain-pied.
Cette photo montre une petite façade de maison beige chic en brique de plain-pied.

Stucco exterior.
Exemple d'une petite façade de Tiny House verte chic en stuc de plain-pied avec un toit à deux pans, un toit en shingle et un toit noir.
Exemple d'une petite façade de Tiny House verte chic en stuc de plain-pied avec un toit à deux pans, un toit en shingle et un toit noir.

Our clients wanted to add on to their 1950's ranch house, but weren't sure whether to go up or out. We convinced them to go out, adding a Primary Suite addition with bathroom, walk-in closet, and spacious Bedroom with vaulted ceiling. To connect the addition with the main house, we provided plenty of light and a built-in bookshelf with detailed pendant at the end of the hall. The clients' style was decidedly peaceful, so we created a wet-room with green glass tile, a door to a small private garden, and a large fir slider door from the bedroom to a spacious deck. We also used Yakisugi siding on the exterior, adding depth and warmth to the addition. Our clients love using the tub while looking out on their private paradise!

Buckeye Basements, Inc., Delaware, Ohio, 2022 Regional CotY Award Winner, Entire House Under $250,000
Idée de décoration pour une petite façade de maison blanche tradition en bois de plain-pied avec un toit à deux pans, un toit en shingle et un toit noir.
Idée de décoration pour une petite façade de maison blanche tradition en bois de plain-pied avec un toit à deux pans, un toit en shingle et un toit noir.

This is a colonial revival home where we added a substantial addition and remodeled most of the existing spaces. The kitchen was enlarged and opens into a new screen porch and back yard.

We gave this mid-century home a modern facelift. Tongue and groove wood siding was installed vertically on this one-story home. Does your home need some love on the exterior? Dark paint hues are totally in making this Denver home a stunner. We only use the best paint on the exterior of our homes: Sherwin-Williams Duration.

The project’s goal is to introduce more affordable contemporary homes for Triangle Area housing. This 1,800 SF modern ranch-style residence takes its shape from the archetypal gable form and helps to integrate itself into the neighborhood. Although the house presents a modern intervention, the project’s scale and proportional parameters integrate into its context.
Natural light and ventilation are passive goals for the project. A strong indoor-outdoor connection was sought by establishing views toward the wooded landscape and having a deck structure weave into the public area. North Carolina’s natural textures are represented in the simple black and tan palette of the facade.
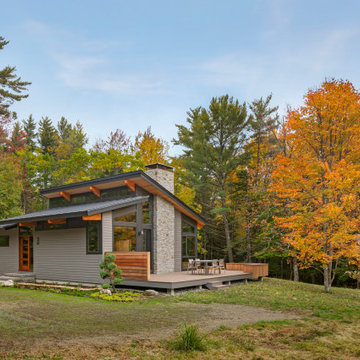
With a grand total of 1,247 square feet of living space, the Lincoln Deck House was designed to efficiently utilize every bit of its floor plan. This home features two bedrooms, two bathrooms, a two-car detached garage and boasts an impressive great room, whose soaring ceilings and walls of glass welcome the outside in to make the space feel one with nature.

Project Overview:
This modern ADU build was designed by Wittman Estes Architecture + Landscape and pre-fab tech builder NODE. Our Gendai siding with an Amber oil finish clads the exterior. Featured in Dwell, Designmilk and other online architectural publications, this tiny project packs a punch with affordable design and a focus on sustainability.
This modern ADU build was designed by Wittman Estes Architecture + Landscape and pre-fab tech builder NODE. Our shou sugi ban Gendai siding with a clear alkyd finish clads the exterior. Featured in Dwell, Designmilk and other online architectural publications, this tiny project packs a punch with affordable design and a focus on sustainability.
“A Seattle homeowner hired Wittman Estes to design an affordable, eco-friendly unit to live in her backyard as a way to generate rental income. The modern structure is outfitted with a solar roof that provides all of the energy needed to power the unit and the main house. To make it happen, the firm partnered with NODE, known for their design-focused, carbon negative, non-toxic homes, resulting in Seattle’s first DADU (Detached Accessory Dwelling Unit) with the International Living Future Institute’s (IFLI) zero energy certification.”
Product: Gendai 1×6 select grade shiplap
Prefinish: Amber
Application: Residential – Exterior
SF: 350SF
Designer: Wittman Estes, NODE
Builder: NODE, Don Bunnell
Date: November 2018
Location: Seattle, WA
Photos courtesy of: Andrew Pogue

Cette image montre une petite façade de maison grise vintage en panneau de béton fibré de plain-pied avec un toit en appentis et un toit en shingle.
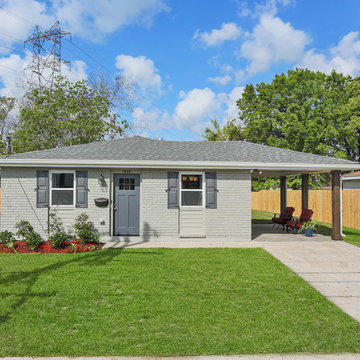
Idées déco pour une petite façade de maison grise classique en brique de plain-pied avec un toit à quatre pans et un toit en shingle.
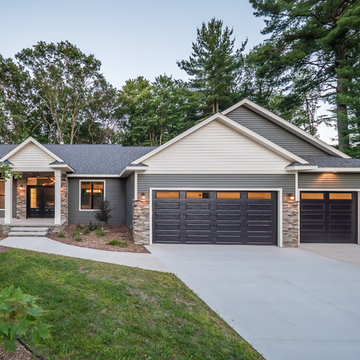
Cette photo montre une petite façade de maison multicolore tendance de plain-pied avec un revêtement mixte, un toit à deux pans et un toit en shingle.
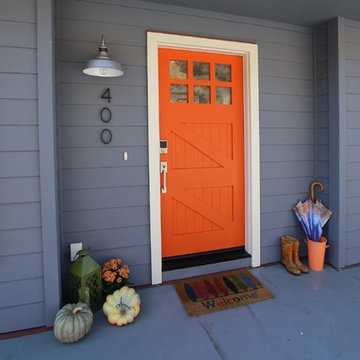
Cette photo montre une petite façade de maison bleue bord de mer en bois de plain-pied avec un toit plat.

Idée de décoration pour une petite façade de maison bleue tradition en bois de plain-pied avec un toit de Gambrel et un toit en shingle.
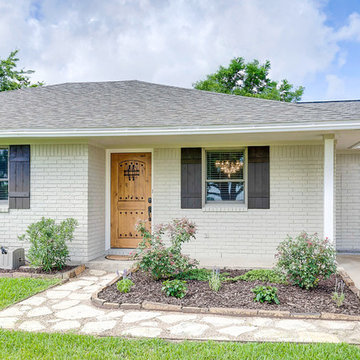
White brick exterior with black shutters, grey shingle roof, natural stone walkway, and natural wood front door. Jennifer Vera Photography.
Réalisation d'une petite façade de maison blanche tradition en brique de plain-pied avec un toit à quatre pans et un toit en shingle.
Réalisation d'une petite façade de maison blanche tradition en brique de plain-pied avec un toit à quatre pans et un toit en shingle.
Idées déco de petites façades de maisons de plain-pied
6