Idées déco de petites façades de maisons de ville
Trier par :
Budget
Trier par:Populaires du jour
81 - 100 sur 640 photos
1 sur 3
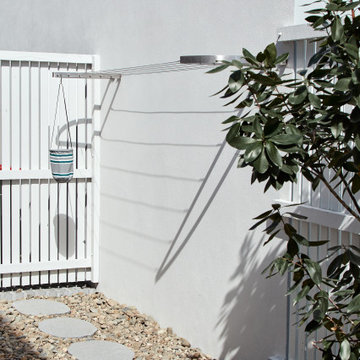
This wall mounted 6 line clothesline into brick utilises this 2400mm space perfectly.
Each bracket is 200mm wide and cables are DUPLEX to withstand the salty winds with the beach only a 5 minute walk away.
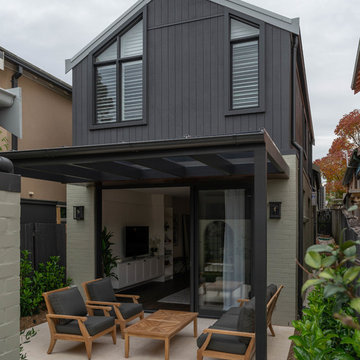
Nestled in the Holtermann Estate heritage conservation zone we were tasked with transforming a dilapidated townhouse into a modern and bright family home. We took to restoring the front façade to it's former glory whilst demolishing rear to make way for a modern two storey extension and garage with rear lane access.
A central light well spills light into the opening plan kitchen, living and dining rooms which extend out to a generous outdoor entertaining area. The stairs lead you up to the bedrooms, which include a luxurious loft style master bedroom complete with walk-through robe and ensuite.

Located in the West area of Toronto, this back/third floor addition brings light and air to this traditional Victorian row house.
Cette image montre une petite façade de maison de ville métallique nordique à deux étages et plus avec un toit plat.
Cette image montre une petite façade de maison de ville métallique nordique à deux étages et plus avec un toit plat.
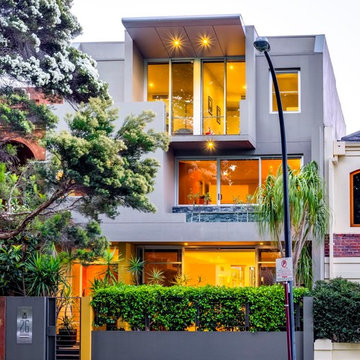
Réalisation d'une petite façade de maison de ville métallique et grise minimaliste à deux étages et plus avec un toit plat et un toit mixte.
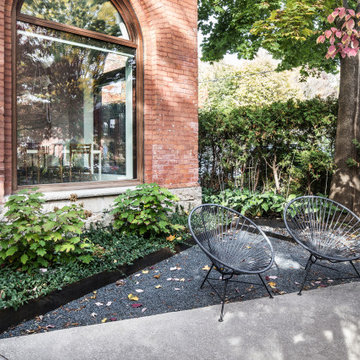
New edging was part of the 2020 refresh of the garden. Corten steel edging frames various materials and granular paving helps preserve tree roots.
Cette photo montre une petite façade de maison de ville tendance.
Cette photo montre une petite façade de maison de ville tendance.
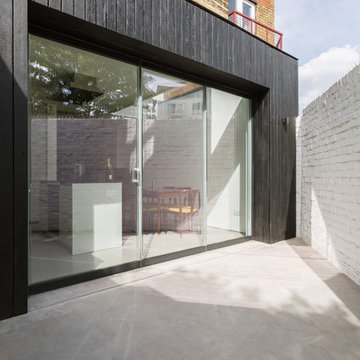
Shou Sugi Ban black charred larch boards provide the outer skin of this extension to an existing rear closet wing. The charred texture of the cladding was chosen to complement the traditional London Stock brick on the rear facade. This is capped by a custom folded metal shadow trim. As part of the drainage design, to avoid the need to accommodate internal pipework the existing rain water pipe was rerouted and hidden behind the parapet.
Frameless glass doors supplied and installed by FGC: www.fgc.co.uk
Photos taken by Radu Palicia, London based photographer
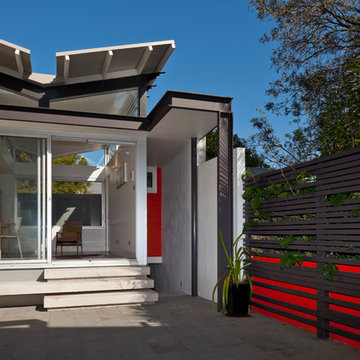
courtyard, indoor outdoor living, polished concrete, study
Rowan Turner Photography
Idées déco pour une petite façade de maison de ville grise contemporaine à un étage avec un toit en métal.
Idées déco pour une petite façade de maison de ville grise contemporaine à un étage avec un toit en métal.
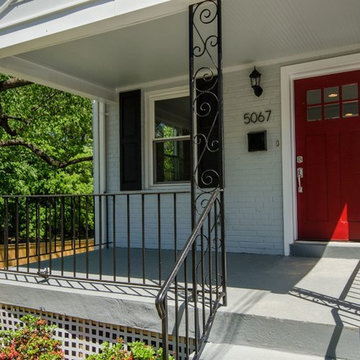
Aménagement d'une petite façade de maison de ville grise éclectique en brique à un étage avec un toit plat.
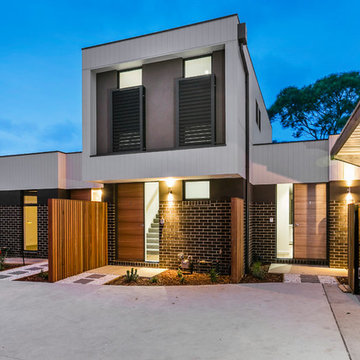
5 town house development.
Cette photo montre une petite façade de maison de ville marron moderne à un étage avec un revêtement mixte, un toit plat et un toit en métal.
Cette photo montre une petite façade de maison de ville marron moderne à un étage avec un revêtement mixte, un toit plat et un toit en métal.
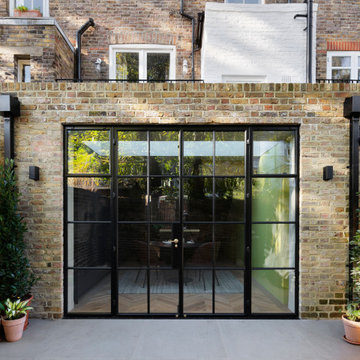
The renovation and rear extension to a lower ground floor of a 4 storey Victorian Terraced house in Hampstead Conservation Area.
Aménagement d'une petite façade de maison de ville moderne en brique de plain-pied avec un toit à deux pans, un toit en tuile et un toit noir.
Aménagement d'une petite façade de maison de ville moderne en brique de plain-pied avec un toit à deux pans, un toit en tuile et un toit noir.
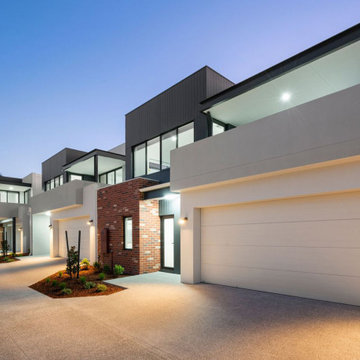
Aménagement d'une petite façade de maison de ville contemporaine en panneau de béton fibré à un étage avec un toit en métal.
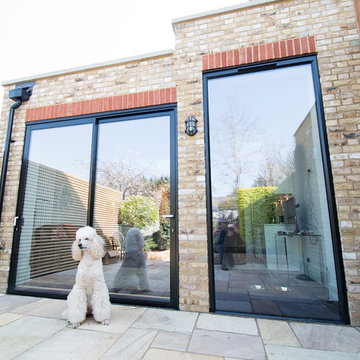
Exemple d'une petite façade de maison de ville marron en brique de plain-pied avec un toit plat et un toit mixte.
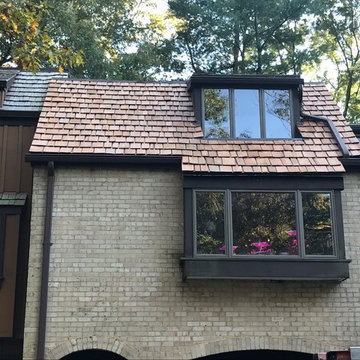
Exemple d'une petite façade de maison de ville beige en brique à un étage avec un toit à deux pans et un toit en shingle.
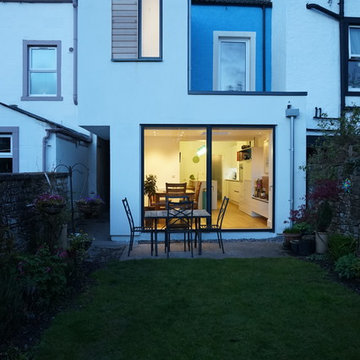
Aménagement d'une petite façade de maison de ville blanche contemporaine en stuc à deux étages et plus avec un toit plat.
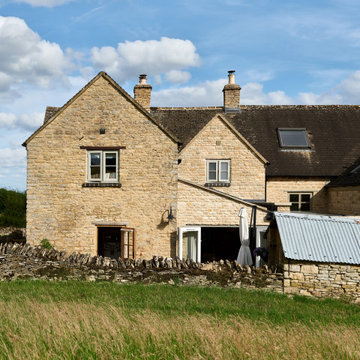
We were commissioned by our clients to design a light and airy open-plan kitchen and dining space with plenty of natural light whilst also capturing the views of the fields at the rear of their property. We not only achieved that but also took our designs a step further to create a beautiful first-floor ensuite bathroom to the master bedroom which our clients love!
Our initial brief was very clear and concise, with our clients having a good understanding of what they wanted to achieve – the removal of the existing conservatory to create an open and light-filled space that then connects on to what was originally a small and dark kitchen. The two-storey and single-storey rear extension with beautiful high ceilings, roof lights, and French doors with side lights on the rear, flood the interior spaces with natural light and allow for a beautiful, expansive feel whilst also affording stunning views over the fields. This new extension allows for an open-plan kitchen/dining space that feels airy and light whilst also maximising the views of the surrounding countryside.
The only change during the concept design was the decision to work in collaboration with the client’s adjoining neighbour to design and build their extensions together allowing a new party wall to be created and the removal of wasted space between the two properties. This allowed them both to gain more room inside both properties and was essentially a win-win for both clients, with the original concept design being kept the same but on a larger footprint to include the new party wall.
The different floor levels between the two properties with their extensions and building on the party wall line in the new wall was a definite challenge. It allowed us only a very small area to work to achieve both of the extensions and the foundations needed to be very deep due to the ground conditions, as advised by Building Control. We overcame this by working in collaboration with the structural engineer to design the foundations and the work of the project manager in managing the team and site efficiently.
We love how large and light-filled the space feels inside, the stunning high ceilings, and the amazing views of the surrounding countryside on the rear of the property. The finishes inside and outside have blended seamlessly with the existing house whilst exposing some original features such as the stone walls, and the connection between the original cottage and the new extension has allowed the property to still retain its character.
There are a number of special features to the design – the light airy high ceilings in the extension, the open plan kitchen and dining space, the connection to the original cottage whilst opening up the rear of the property into the extension via an existing doorway, the views of the beautiful countryside, the hidden nature of the extension allowing the cottage to retain its original character and the high-end materials which allows the new additions to blend in seamlessly.
The property is situated within the AONB (Area of Outstanding Natural Beauty) and our designs were sympathetic to the Cotswold vernacular and character of the existing property, whilst maximising its views of the stunning surrounding countryside.
The works have massively improved our client’s lifestyles and the way they use their home. The previous conservatory was originally used as a dining space however the temperatures inside made it unusable during hot and cold periods and also had the effect of making the kitchen very small and dark, with the existing stone walls blocking out natural light and only a small window to allow for light and ventilation. The original kitchen didn’t feel open, warm, or welcoming for our clients.
The new extension allowed us to break through the existing external stone wall to create a beautiful open-plan kitchen and dining space which is both warm, cosy, and welcoming, but also filled with natural light and affords stunning views of the gardens and fields beyond the property. The space has had a huge impact on our client’s feelings towards their main living areas and created a real showcase entertainment space.
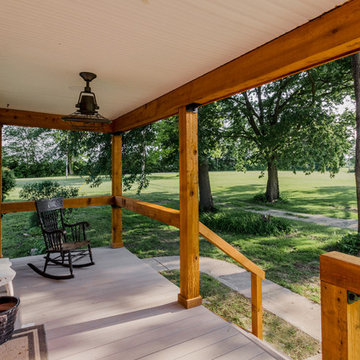
Idée de décoration pour une petite façade de maison de ville grise champêtre en panneau de béton fibré à un étage avec un toit à deux pans et un toit en métal.
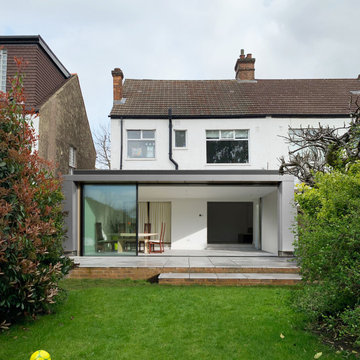
Cette photo montre une petite façade de maison de ville tendance de plain-pied avec un toit plat.
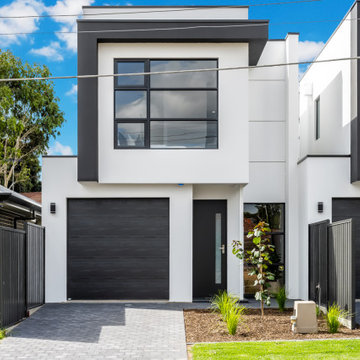
Modern bright and clean lined townhouses boasting 3 bedrooms, 2.5 Bathrooms and substantial living areas in a compact narrow site of only 6m wide each.
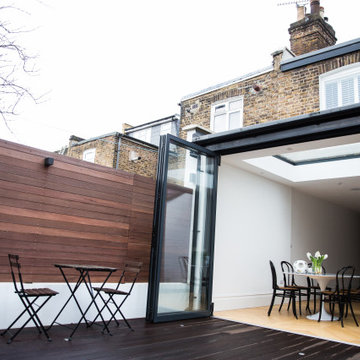
Photography Credit: Pippa Wilson Photography.
This exterior shot of the rear extension of this Victorian terrace house shows the dark wood outdoor deck area, complemented by the dark wood fence, which offsets the pale oak engineered herringbone flooring of the open plan kitchen diner.
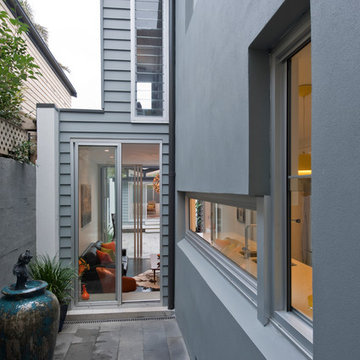
rear addition in conservation area, cladding, louvre windows, metal roof, kitchen,living, courtyard
Rowan Turner Photography
Idée de décoration pour une petite façade de maison de ville grise design à un étage avec un toit en métal.
Idée de décoration pour une petite façade de maison de ville grise design à un étage avec un toit en métal.
Idées déco de petites façades de maisons de ville
5