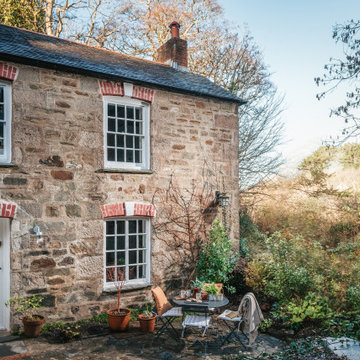Idées déco de petites façades de maisons de ville
Trier par :
Budget
Trier par:Populaires du jour
101 - 120 sur 640 photos
1 sur 3

Renovation of an existing mews house, transforming it from a poorly planned out and finished property to a highly desirable residence that creates wellbeing for its occupants.
Wellstudio demolished the existing bedrooms on the first floor of the property to create a spacious new open plan kitchen living dining area which enables residents to relax together and connect.
Wellstudio inserted two new windows between the garage and the corridor on the ground floor and increased the glazed area of the garage door, opening up the space to bring in more natural light and thus allowing the garage to be used for a multitude of functions.
Wellstudio replanned the rest of the house to optimise the space, adding two new compact bathrooms and a utility room into the layout.
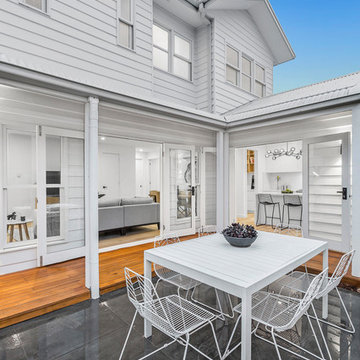
Sam Martin - 4 Walls Media
Exemple d'une petite façade de maison de ville blanche tendance en bois à un étage avec un toit à deux pans et un toit en métal.
Exemple d'une petite façade de maison de ville blanche tendance en bois à un étage avec un toit à deux pans et un toit en métal.
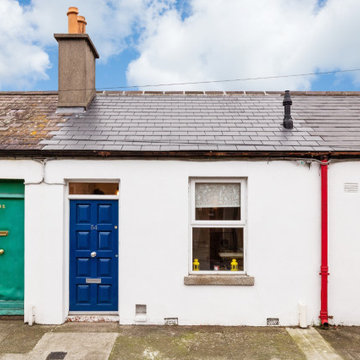
Réalisation d'une petite façade de maison de ville blanche tradition en stuc à un étage avec un toit à deux pans.

Located in a neighborhood characterized by traditional bungalow style single-family residences, Orange Grove is a new landmark for the City of West Hollywood. The building is sensitively designed and compatible with the neighborhood, but differs in material palette and scale from its neighbors. Referencing architectural conventions of modernism rather than the pitched roof forms of traditional domesticity, the project presents a characteristic that is consistent with the eclectic and often unconventional demographic of West Hollywood. Distinct from neighboring structures, the building creates a strong relationship to the street by virtue of its large amount of highly usable balcony area in the front façade.
While there are dramatic and larger scale elements that define the building, it is also broken down into comprehensible human scale parts, and is itself broken down into two different buildings. Orange Grove displays a similar kind of iconoclasm as the Schindler House, an icon of California modernism, located a short distance away. Like the Schindler House, the conventional architectural elements of windows and porches become part of an abstract sculptural ensemble. At the Schindler House, windows are found in the gaps between structural concrete wall panels. At Orange Grove, windows are inserted in gaps between different sections of the building.
The design of Orange Grove is generated by a subtle balance of tensions. Building volumes and the placement of windows, doors and balconies are not static but rather constitute an active three-dimensional composition in motion. Each piece of the building is a strong and clearly defined shape, such as the corrugated metal surround that encloses the second story balcony in the east and north facades. Another example of this clear delineation is the use of two square profile balcony surrounds in the front façade that set up a dialogue between them—one is small, the other large, one is open at the front, the other is veiled with stainless steel slats. At the same time each balcony is balanced and related to other elements in the building, the smaller one to the driveway gate below and the other to the roll-up door and first floor balcony. Each building element is intended to read as an abstract form in itself—such as a window becoming a slit or windows becoming a framed box, while also becoming part of a larger whole. Although this building may not mirror the status quo it answers to the desires of consumers in a burgeoning niche market who want large, simple interior volumes of space, and a paradigm based on space, light and industrial materials of the loft rather than the bungalow.
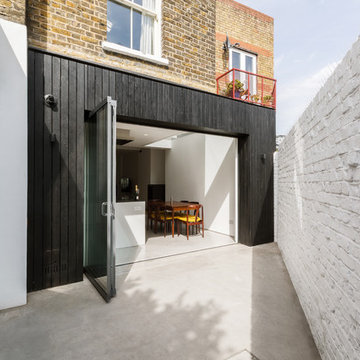
Shou Sugi Ban black charred larch boards provide the outer skin of this extension to an existing rear closet wing. The charred texture of the cladding was chosen to complement the traditional London Stock brick on the rear facade. This is capped by a custom folded metal shadow trim. As part of the drainage design, to avoid the need to accommodate internal pipework the existing rain water pipe was rerouted and hidden behind the parapet.
Photos taken by Radu Palicia, London based photographer
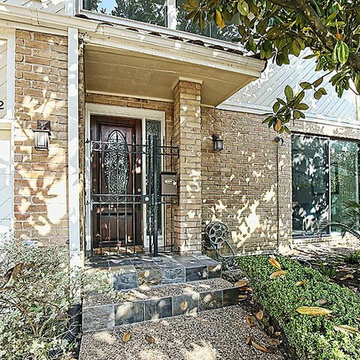
Idée de décoration pour une petite façade de maison de ville tradition en brique à un étage.
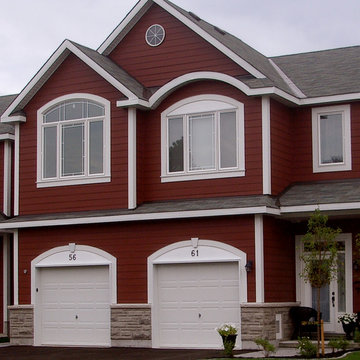
Inspiration pour une petite façade de maison de ville rouge traditionnelle en panneau de béton fibré à un étage avec un toit en shingle.

The original facade has been restored and gives nothing away to the modern changes that are within.
Image by: Jack Lovel Photography
Builders: DIMPAT Construction

We expanded the attic of a historic row house to include the owner's suite. The addition involved raising the rear portion of roof behind the current peak to provide a full-height bedroom. The street-facing sloped roof and dormer were left intact to ensure the addition would not mar the historic facade by being visible to passers-by. We adapted the front dormer into a sweet and novel bathroom.

Aménagement d'une petite façade de maison de ville beige classique à un étage avec un revêtement mixte, un toit à croupette et un toit en shingle.
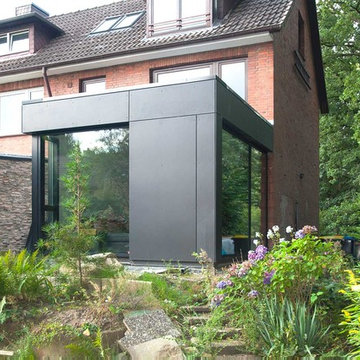
Sieckmann Walther Architekten
Aménagement d'une petite façade de maison de ville noire campagne en béton de plain-pied avec un toit plat.
Aménagement d'une petite façade de maison de ville noire campagne en béton de plain-pied avec un toit plat.
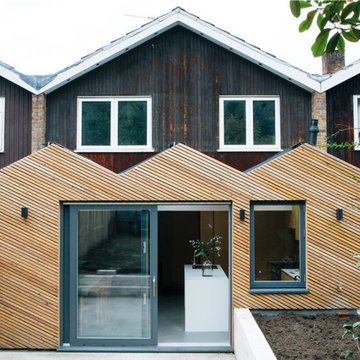
Anna + Tam
Cette image montre une petite façade de maison de ville marron minimaliste en bois de plain-pied avec un toit à deux pans et un toit en métal.
Cette image montre une petite façade de maison de ville marron minimaliste en bois de plain-pied avec un toit à deux pans et un toit en métal.
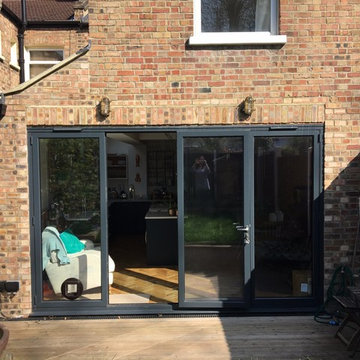
Modern injection to a traditional facade, full height glazed bi-fold door bringing the outside in.
Réalisation d'une petite façade de maison de ville tradition en brique de plain-pied avec un toit en appentis et un toit en tuile.
Réalisation d'une petite façade de maison de ville tradition en brique de plain-pied avec un toit en appentis et un toit en tuile.
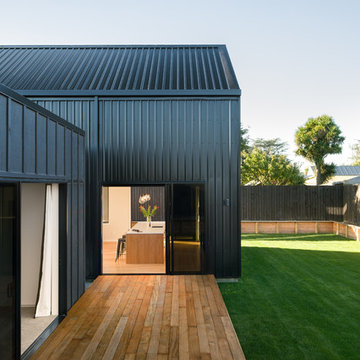
View of the morning deck area outside the master bedroom and kitchen
Exemple d'une petite façade de maison de ville noire bord de mer en bois à un étage avec un toit à deux pans et un toit en métal.
Exemple d'une petite façade de maison de ville noire bord de mer en bois à un étage avec un toit à deux pans et un toit en métal.
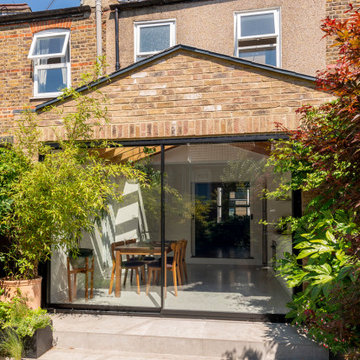
Réalisation d'une petite façade de maison de ville nordique en brique de plain-pied avec un toit à deux pans et un toit en tuile.
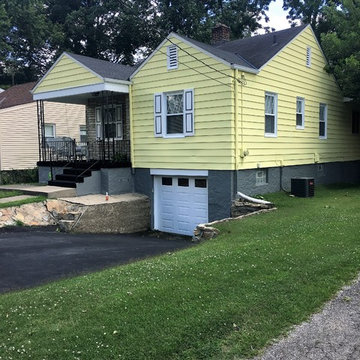
Andrews Painting Co.
Aménagement d'une petite façade de maison de ville métallique et jaune craftsman de plain-pied.
Aménagement d'une petite façade de maison de ville métallique et jaune craftsman de plain-pied.
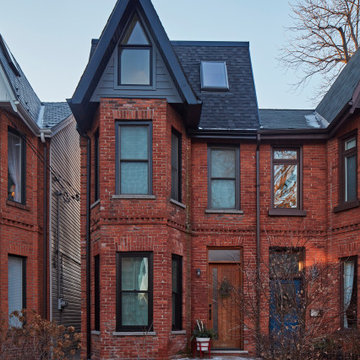
Located in the West area of Toronto, this back/third floor addition brings light and air to this traditional Victorian row house.
Idées déco pour une petite façade de maison de ville scandinave en brique à deux étages et plus avec un toit plat.
Idées déco pour une petite façade de maison de ville scandinave en brique à deux étages et plus avec un toit plat.
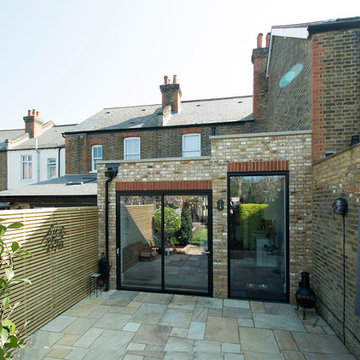
Réalisation d'une petite façade de maison de ville marron en brique de plain-pied avec un toit plat et un toit mixte.
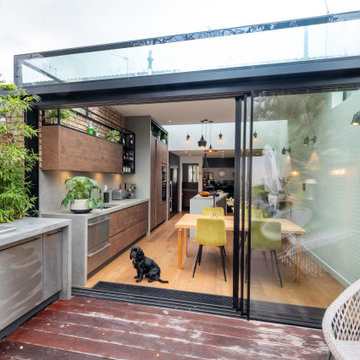
An external view of the rear glass extension. The extension adds space and light to the new kitchen and dining extension. The glass box includes a rear elevation of slim sliding doors with a structural glass roof above.
Idées déco de petites façades de maisons de ville
6
