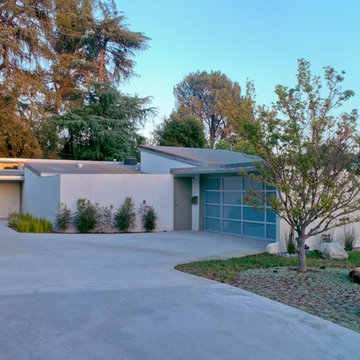Idées déco de petites façades de maisons en stuc
Trier par :
Budget
Trier par:Populaires du jour
161 - 180 sur 1 918 photos
1 sur 3
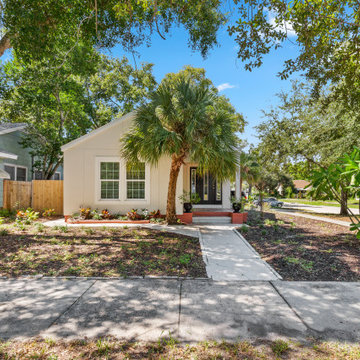
Front entry
Aménagement d'une petite façade de maison blanche rétro en stuc de plain-pied avec un toit à deux pans et un toit en shingle.
Aménagement d'une petite façade de maison blanche rétro en stuc de plain-pied avec un toit à deux pans et un toit en shingle.
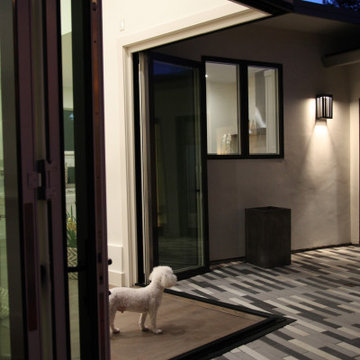
Check this out! No post in the middle means these accordion doors provide unobstructed access to the courtyard.
Réalisation d'une petite façade de maison beige vintage en stuc de plain-pied.
Réalisation d'une petite façade de maison beige vintage en stuc de plain-pied.
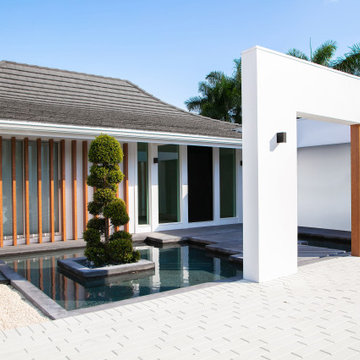
The Courtyard House, designed in 1964 by Sarasota School of Architecture's Jack West, is a Homes for Better Living Award winner, published in Architectural Record Houses of 1965. Known for it's simple materiality, open plan, and sweeping curving roof shape, the home had seen several renovations before the current owners came to us with a challenge: let us celebrate the spirit of the Courtyard House with a serene reflecting pool at the entry of the home.
The design strategy was to introduce several wall planes, perforated and screened with wood-look aluminum battens, that gradually reveal the home and provide a neutral base for the strong, sweeping curved form of the existing roof.
The introduction of the wall planes allowed for a subtle reorganization of the entry sequence, and a unique opportunity to experience the reflecting pool with a sense of privacy.
A new pool and terrace with integrated fire feature look over the beautiful Dolphin Waterway, and provide for a relaxing evening for the family, or a backdrop for a large gathering.
Winner of 2020 SRQ Magazine Home of the Year Platinum aware for Best Remodel/Renovation and Gold award for Band Best Landscape Design.
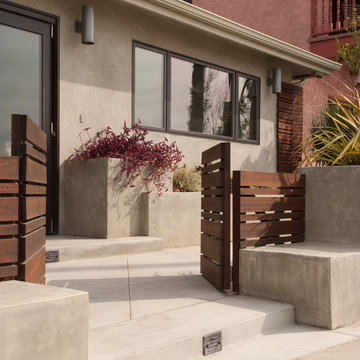
The gates open wide to allow for a better view to the beach. Photography by Longwinter Images
Aménagement d'une petite façade de maison grise contemporaine en stuc à un étage avec un toit à quatre pans.
Aménagement d'une petite façade de maison grise contemporaine en stuc à un étage avec un toit à quatre pans.
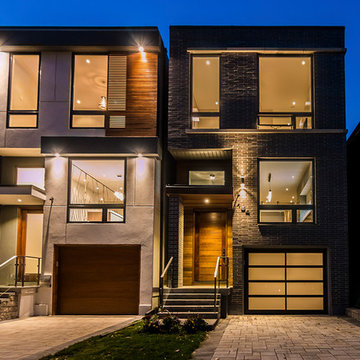
One of a kind Split Level Modern house in Downtown Toronto.
Exemple d'une petite façade de maison moderne en stuc à niveaux décalés avec un toit plat.
Exemple d'une petite façade de maison moderne en stuc à niveaux décalés avec un toit plat.
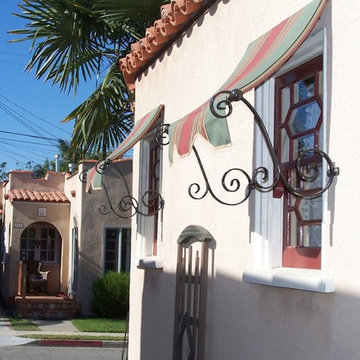
Mediterranean Awnings by Castagna Awnings
Idée de décoration pour une petite façade de maison beige méditerranéenne en stuc à un étage.
Idée de décoration pour une petite façade de maison beige méditerranéenne en stuc à un étage.
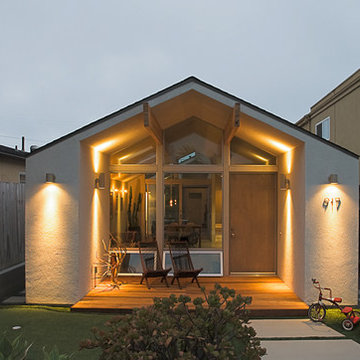
architects magnus
Cette photo montre une petite façade de maison blanche moderne en stuc de plain-pied.
Cette photo montre une petite façade de maison blanche moderne en stuc de plain-pied.
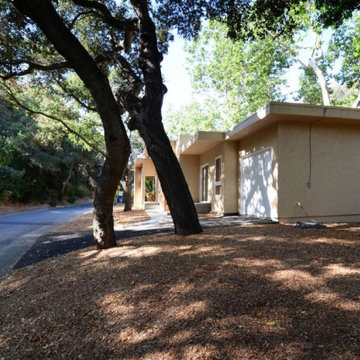
View of the garage and front door between the trees.
Idée de décoration pour une petite façade de maison beige minimaliste en stuc de plain-pied avec un toit plat.
Idée de décoration pour une petite façade de maison beige minimaliste en stuc de plain-pied avec un toit plat.
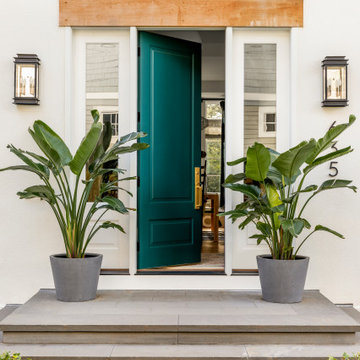
Interior Design: Lucy Interior Design | Builder: Detail Homes | Landscape Architecture: TOPO | Photography: Spacecrafting
Réalisation d'une petite façade de maison blanche bohème en stuc à un étage avec un toit à deux pans et un toit en shingle.
Réalisation d'une petite façade de maison blanche bohème en stuc à un étage avec un toit à deux pans et un toit en shingle.
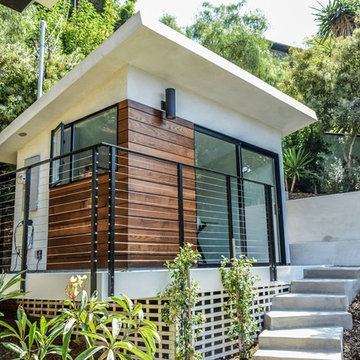
Réalisation d'une petite façade de maison blanche minimaliste en stuc de plain-pied avec un toit plat.
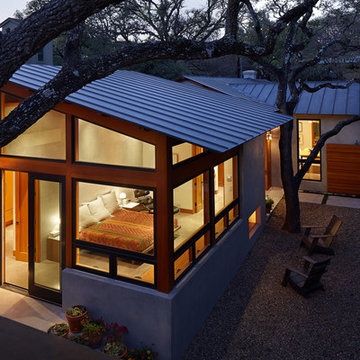
Dror Baldinger Photography
Cette image montre une petite façade de maison minimaliste en stuc de plain-pied avec un toit à deux pans.
Cette image montre une petite façade de maison minimaliste en stuc de plain-pied avec un toit à deux pans.
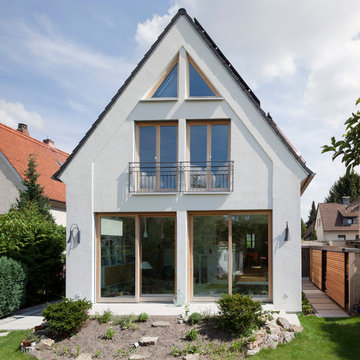
Cette photo montre une petite façade de maison blanche chic en stuc à un étage avec un toit à deux pans.
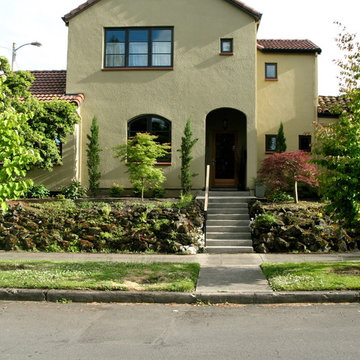
New 2-story, 1,250 sf. house attached to existing 1-story house on corner lot.
Small footprint lives large with open spaces and back courtyard. Highly durable materials include radiant slab, stucco siding and concrete roof tiles.
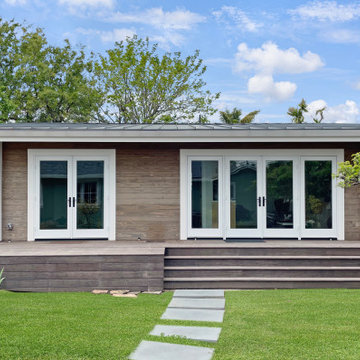
This HAUS+ Model 500 was completed in October 2022 in Corte Madera, California. Intended as both a home office and guest house, this modern and refined ADU features top-tier building techniques.
With a focus on durability, this HAUS+ is elevated above the flood plane, which created the opportunity for an expansive deck that provides outdoor living space. A robust foundation is designed to resist both settlement and earthquakes, while the exterior blends elegant design with fire protection.
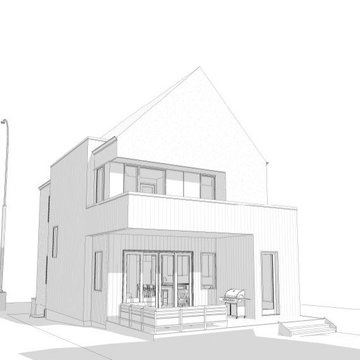
Do you like modern, simple lines and convenient city living? This Scandi-style custom home design in the heart of Calgary Central may be for you. Inspired by Nordic modern architecture, this home is sure to turn heads with the striking modern design and playful asymmetry of its exterior. Smooth white stucco and vertical plank accents draw the eye upward to the simple gable roof. Front and back-facing balconies, along with a covered back deck allow for indoor-outdoor living and entertaining in this Calgary family home.
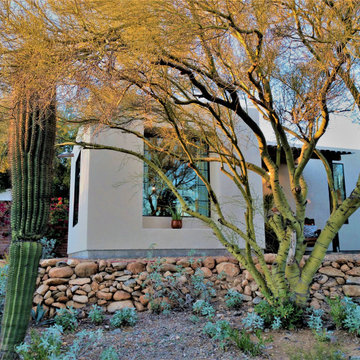
Sunny Casita natural landscape
Aménagement d'une petite façade de maison blanche sud-ouest américain en stuc de plain-pied avec un toit plat.
Aménagement d'une petite façade de maison blanche sud-ouest américain en stuc de plain-pied avec un toit plat.
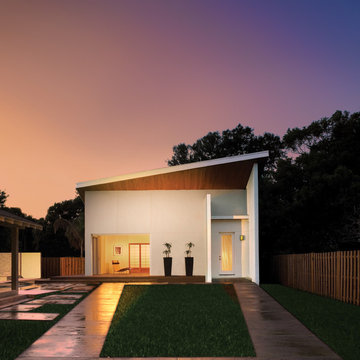
This project in Sarasota, Florida centered on creating an elegant backyard living space in which the Owners could live and entertain. Both design professionals, they requested a new pool house, pool and landscape layout that embraced modern design but had a sensitivity to the adjacent 1926 historic home that would share the site.
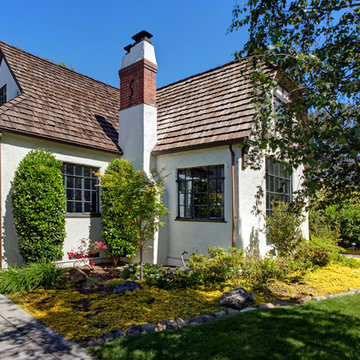
Mitchel Shenker Photography.
Street view showing restored 1920's restored storybook house.
Idées déco pour une petite façade de maison blanche classique en stuc à un étage avec un toit à croupette et un toit en shingle.
Idées déco pour une petite façade de maison blanche classique en stuc à un étage avec un toit à croupette et un toit en shingle.

Idées déco pour une petite façade de maison blanche classique en stuc de plain-pied avec un toit à quatre pans et un toit en shingle.
Idées déco de petites façades de maisons en stuc
9
