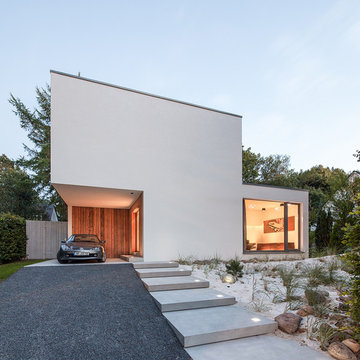Idées déco de petites façades de maisons en stuc
Trier par :
Budget
Trier par:Populaires du jour
121 - 140 sur 1 918 photos
1 sur 3
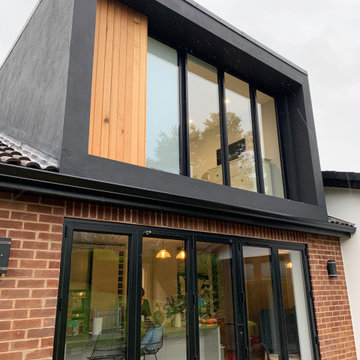
The dormer was framed with a projecting render surround, painted black to compliment the glazing whilst care was taken to line the vertical elements of the bi-folding doors at ground floor through with the glazing to the first floor bedroom.
The "blank" panel to the left hand side of the dormer is clad with cedar boarding to tie in with the cladding used on the ground floor aspect adjacent.
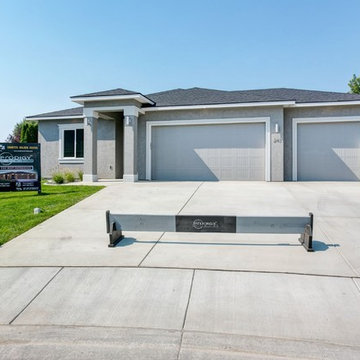
Aménagement d'une petite façade de maison grise classique en stuc de plain-pied avec un toit à quatre pans et un toit en shingle.
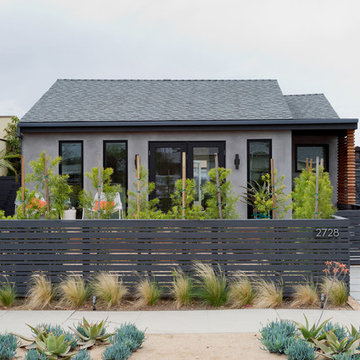
Front Facade
Idée de décoration pour une petite façade de maison grise minimaliste en stuc de plain-pied avec un toit à deux pans et un toit en shingle.
Idée de décoration pour une petite façade de maison grise minimaliste en stuc de plain-pied avec un toit à deux pans et un toit en shingle.

Our Austin studio decided to go bold with this project by ensuring that each space had a unique identity in the Mid-Century Modern style bathroom, butler's pantry, and mudroom. We covered the bathroom walls and flooring with stylish beige and yellow tile that was cleverly installed to look like two different patterns. The mint cabinet and pink vanity reflect the mid-century color palette. The stylish knobs and fittings add an extra splash of fun to the bathroom.
The butler's pantry is located right behind the kitchen and serves multiple functions like storage, a study area, and a bar. We went with a moody blue color for the cabinets and included a raw wood open shelf to give depth and warmth to the space. We went with some gorgeous artistic tiles that create a bold, intriguing look in the space.
In the mudroom, we used siding materials to create a shiplap effect to create warmth and texture – a homage to the classic Mid-Century Modern design. We used the same blue from the butler's pantry to create a cohesive effect. The large mint cabinets add a lighter touch to the space.
---
Project designed by the Atomic Ranch featured modern designers at Breathe Design Studio. From their Austin design studio, they serve an eclectic and accomplished nationwide clientele including in Palm Springs, LA, and the San Francisco Bay Area.
For more about Breathe Design Studio, see here: https://www.breathedesignstudio.com/
To learn more about this project, see here:
https://www.breathedesignstudio.com/atomic-ranch

Проект необычного мини-дома с башней в сказочном стиле. Этот дом будет использоваться в качестве гостевого дома на базе отдыха в Карелии недалеко у Ладожского озера. Проект выполнен в органическом стиле с антуражем сказочного домика.
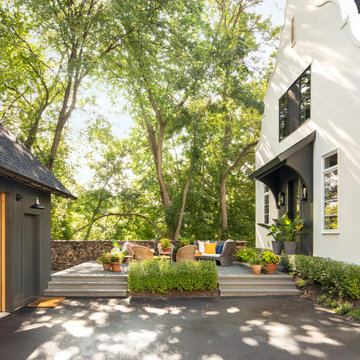
Interior Design: Lucy Interior Design | Builder: Detail Homes | Landscape Architecture: TOPO | Photography: Spacecrafting
Idée de décoration pour une petite façade de maison blanche bohème en stuc à un étage avec un toit à deux pans et un toit en shingle.
Idée de décoration pour une petite façade de maison blanche bohème en stuc à un étage avec un toit à deux pans et un toit en shingle.
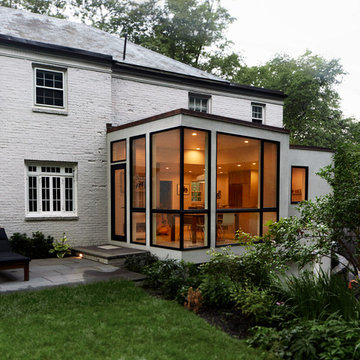
Our clients wanted a very contemporary addition to their historical brick house. we added a glass box with floor to ceiling windows - the dining table sits in the corner overlooking the view.
photo: Cody O'Laughlin
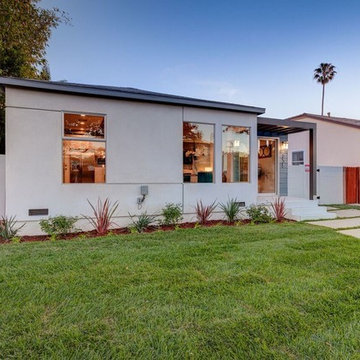
Cette photo montre une petite façade de maison grise moderne en stuc de plain-pied avec un toit à quatre pans.
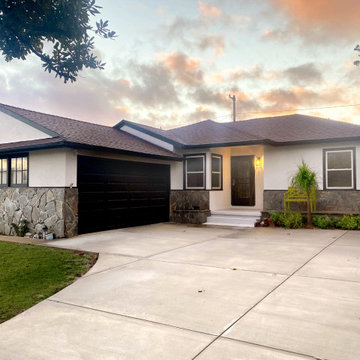
Exterior Front Update
Cette image montre une petite façade de maison blanche chalet en stuc de plain-pied avec un toit en shingle et un toit marron.
Cette image montre une petite façade de maison blanche chalet en stuc de plain-pied avec un toit en shingle et un toit marron.
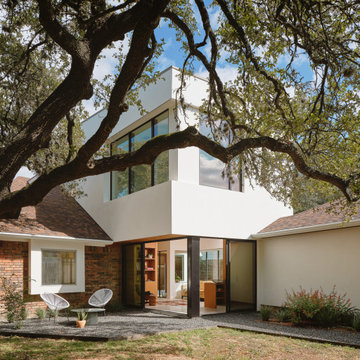
Idées déco pour une petite façade de maison blanche moderne en stuc à un étage.

Stanford Wood Cottage extension and conversion project by Absolute Architecture. Photos by Jaw Designs, Kitchens and joinery by Ben Heath.
Réalisation d'une petite façade de maison blanche tradition en stuc à un étage avec un toit à deux pans.
Réalisation d'une petite façade de maison blanche tradition en stuc à un étage avec un toit à deux pans.

Arch Studio, Inc. designed a 730 square foot ADU for an artistic couple in Willow Glen, CA. This new small home was designed to nestle under the Oak Tree in the back yard of the main residence.
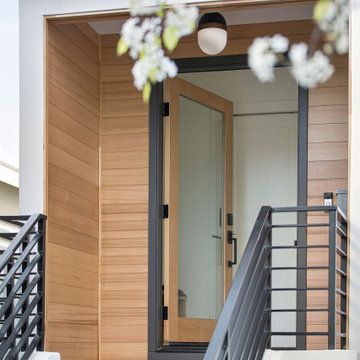
Down-to-studs renovation that included floor plan modifications, kitchen renovation, bathroom renovations, creation of a primary bed/bath suite, fireplace cosmetic improvements, lighting/flooring/paint throughout. Exterior improvements included cedar siding, paint, landscaping, handrail.
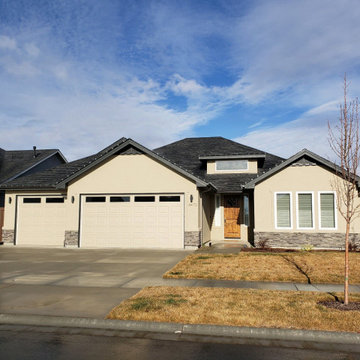
Inspiration pour une petite façade de maison beige design en stuc à un étage avec un toit à quatre pans et un toit en shingle.

Cette image montre un petite façade d'immeuble marin en stuc avec un toit à deux pans et un toit en shingle.

Exterior view of home with stucco exterior and metal roof. Clerestory gives the home more street presence.
Cette image montre une petite façade de maison grise design en stuc de plain-pied avec un toit plat et un toit en métal.
Cette image montre une petite façade de maison grise design en stuc de plain-pied avec un toit plat et un toit en métal.
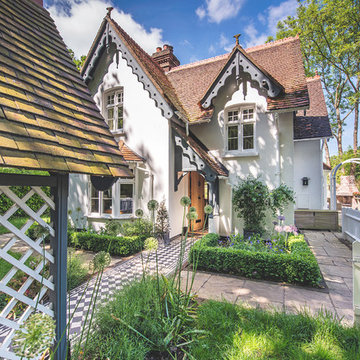
Stanford Wood Cottage extension and conversion project by Absolute Architecture. Photos by Jaw Designs, Kitchens and joinery by Ben Heath.
Idée de décoration pour une petite façade de maison blanche tradition en stuc à un étage avec un toit à deux pans.
Idée de décoration pour une petite façade de maison blanche tradition en stuc à un étage avec un toit à deux pans.
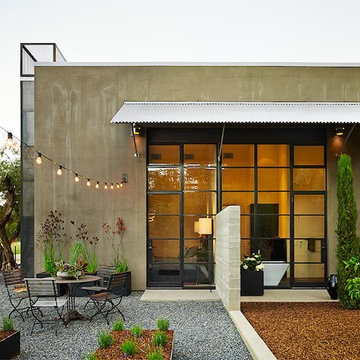
Exterior view of the bedroom and bath with outdoor shower.
Photo by Adrian Gregorutti
Idée de décoration pour une petite façade de maison beige design en stuc de plain-pied avec un toit plat.
Idée de décoration pour une petite façade de maison beige design en stuc de plain-pied avec un toit plat.
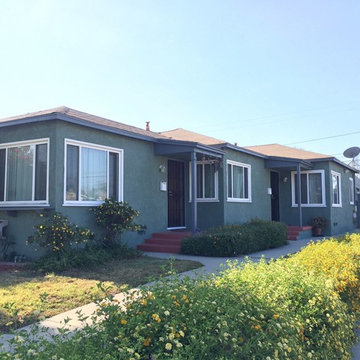
Idée de décoration pour une petite façade de maison verte tradition en stuc de plain-pied avec un toit à deux pans et un toit en tuile.
Idées déco de petites façades de maisons en stuc
7
