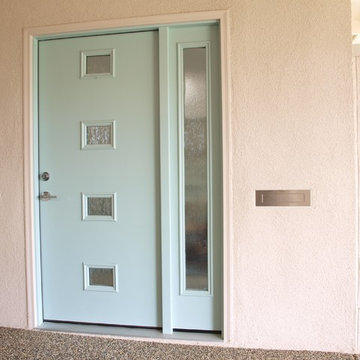Idées déco de petites façades de maisons en stuc
Trier par :
Budget
Trier par:Populaires du jour
61 - 80 sur 1 918 photos
1 sur 3
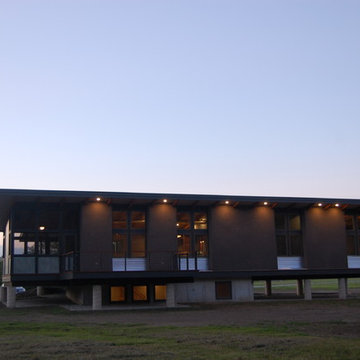
Exterior view of south elevation with large expanses of glass and large overhangs for passive solar gain in the winter and shading in the summer
Photo by Matt Berislavich
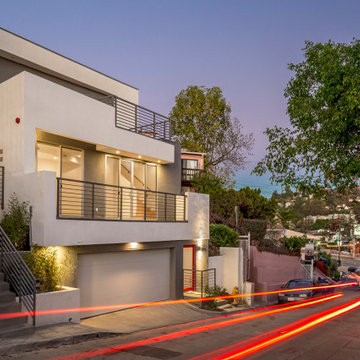
This custom hillside home takes advantage of the terrain in order to provide sweeping views of the local Silver Lake neighborhood. A stepped sectional design provides balconies and outdoor space at every level.
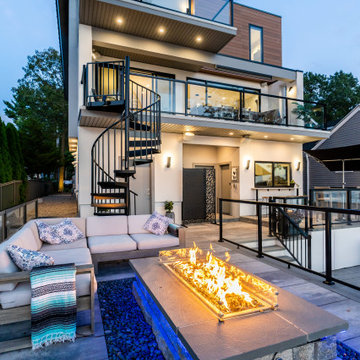
Front Elevation featuring Nichia Panels and white stucco.
Réalisation d'une petite façade de maison blanche minimaliste en stuc à deux étages et plus avec un toit en métal.
Réalisation d'une petite façade de maison blanche minimaliste en stuc à deux étages et plus avec un toit en métal.
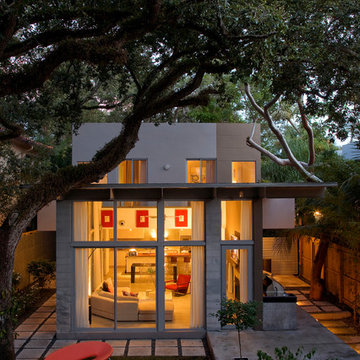
Outdoor living space for a compact modern residence in Coconut Grove, Florida.
Inspiration pour une petite façade de maison grise minimaliste en stuc à un étage avec un toit plat.
Inspiration pour une petite façade de maison grise minimaliste en stuc à un étage avec un toit plat.

Our pioneer project, Casita de Tierra in San Juan del Sur, Nicaragua, showcases the natural building techniques of a rubble trench foundation, earthbag construction, natural plasters, earthen floors, and a composting toilet.
Our earthbag wall system consists of locally available, cost-efficient, polypropylene bags that are filled with a formula of clay and aggregate unearthed from our building site. The bags are stacked like bricks in running bonds, which are strengthened by courses of barbed wire laid between each row, and tamped into place. The walls are then plastered with a mix composed of clay, sand, soil and straw, and are followed by gypsum and lime renders to create attractive walls.
The casita exhibits a load-bearing wall system demonstrating that thick earthen walls, with no rebar or cement, can support a roofing structure. We, also, installed earthen floors, created an indoor dry-composting toilet system, utilized local woods for the furniture, routed all grey water to the outdoor garden, and maximized air flow by including cross-ventilating screened windows below the natural palm frond and cane roof.
Casita de Tierra exemplifies an economically efficient, structurally sound, aesthetically pleasing, environmentally kind, and socially responsible home.
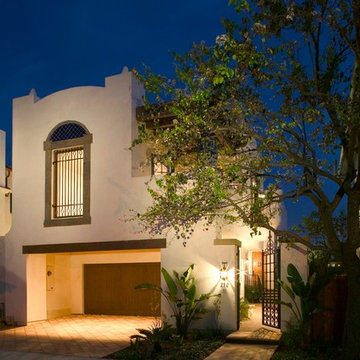
Jim Bartsch Photography
Exemple d'une petite façade de maison blanche méditerranéenne en stuc à deux étages et plus.
Exemple d'une petite façade de maison blanche méditerranéenne en stuc à deux étages et plus.
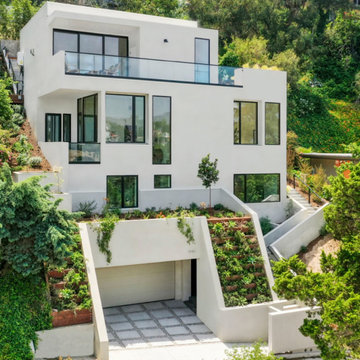
Inspiration pour une petite façade de maison blanche minimaliste en stuc à deux étages et plus avec un toit plat.
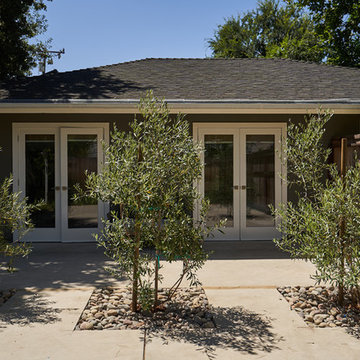
This side of the garage originally had large garage doors. It was removed and replaced with two pairs of french doors. One pair of doors leads to the bedroom, the other leads to the living room. The olive trees were planted to provide shade and privacy.
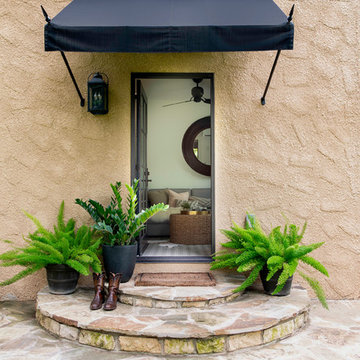
A refinished stucco exterior, new awning, steel frame door, and stone steps create a welcoming entrance to a casita.
Cette image montre une petite façade de maison beige sud-ouest américain en stuc de plain-pied avec un toit plat et un toit mixte.
Cette image montre une petite façade de maison beige sud-ouest américain en stuc de plain-pied avec un toit plat et un toit mixte.
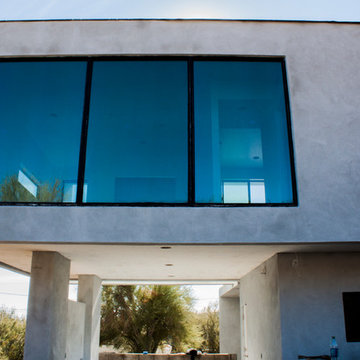
Stucco just finished, final sand coat
Cette image montre une petite façade de maison blanche minimaliste en stuc à un étage avec un toit plat.
Cette image montre une petite façade de maison blanche minimaliste en stuc à un étage avec un toit plat.
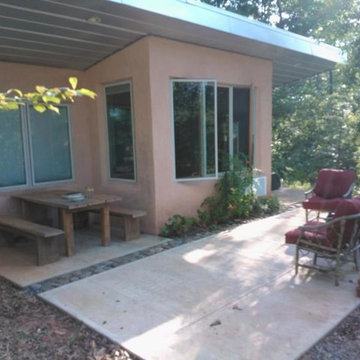
A tiny, super insulated, passive solar home, Richard C. MacCrea
Cette image montre une petite façade de maison beige minimaliste en stuc de plain-pied avec un toit en appentis et un toit en métal.
Cette image montre une petite façade de maison beige minimaliste en stuc de plain-pied avec un toit en appentis et un toit en métal.
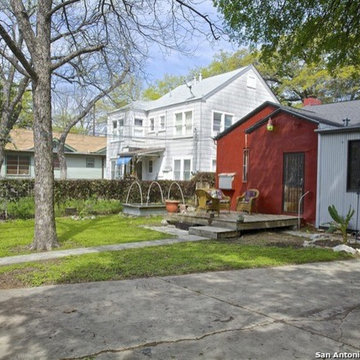
A view from the rear shows the reclaimed deck, raised garden, and the rear addition clad with corrugated steel. The double French casement windows centered in the modern steel was another salvaged set that allowed the room to be opened to the outside air.
San Antonio Board of Realtors/ Sunny Harris

реконструкция старого дома
Réalisation d'une petite façade de Tiny House noire urbaine en stuc et bardage à clin avec un toit à deux pans, un toit en shingle et un toit rouge.
Réalisation d'une petite façade de Tiny House noire urbaine en stuc et bardage à clin avec un toit à deux pans, un toit en shingle et un toit rouge.
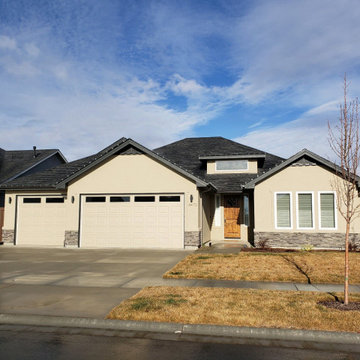
Inspiration pour une petite façade de maison beige design en stuc à un étage avec un toit à quatre pans et un toit en shingle.
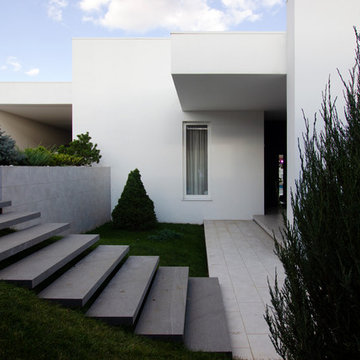
Aménagement d'une petite façade de maison blanche contemporaine en stuc de plain-pied avec un toit plat et un toit mixte.
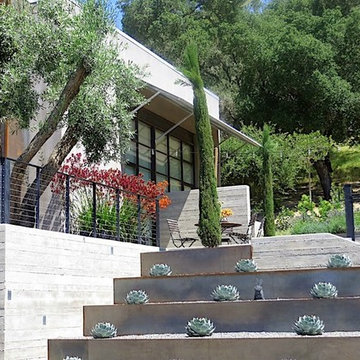
Terraced steel plate steps up with the entry stairs. Old olive trees create shade at the outdoor dining in front of a steel plate fireplace.
Idées déco pour une petite façade de maison grise contemporaine en stuc de plain-pied avec un toit plat.
Idées déco pour une petite façade de maison grise contemporaine en stuc de plain-pied avec un toit plat.
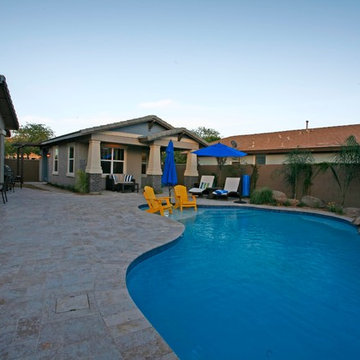
Jonson
Inspiration pour une petite façade de maison beige craftsman en stuc de plain-pied avec un toit à deux pans.
Inspiration pour une petite façade de maison beige craftsman en stuc de plain-pied avec un toit à deux pans.
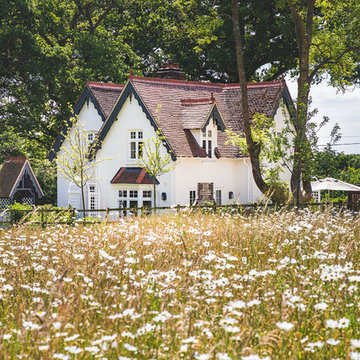
Stanford Wood Cottage extension and conversion project by Absolute Architecture. Photos by Jaw Designs, Kitchens and joinery by Ben Heath.
Cette photo montre une petite façade de maison blanche chic en stuc à un étage avec un toit à deux pans.
Cette photo montre une petite façade de maison blanche chic en stuc à un étage avec un toit à deux pans.
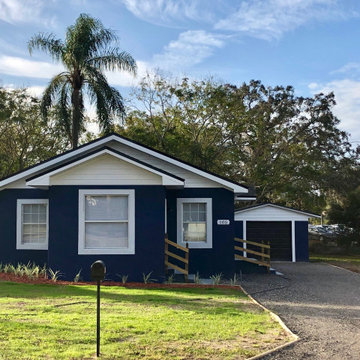
This 2 bed 1 bath home was remodeled from top to bottom! We updated the floors, painted the whole interior a rich warm gray color and installed rustic wood tile flooring throughout. We worked on the kitchen layout quiet a lot because of it's small size, we opted for a large island but left enough room for a small dining table in the kitchen. We installed 36" upper cabinets with 3" crown molding to give the kitchen some height. We also wanted to bring in some of the Farmhouse style, so we installed subway backsplash with black grout. The only bathroom in the house is very small, but we made the most of the space by installing some cool tile all of the way to the ceiling. We then gave the space as much storage as we could with a custom vanity with beautiful granite and a large mirrored medicine cabinet. On the outside, we wanted the home to have some charm so we opted for a nice dark blue exterior color with white trim.
Idées déco de petites façades de maisons en stuc
4
