Idées déco de petites façades de maisons en stuc
Trier par :
Budget
Trier par:Populaires du jour
21 - 40 sur 1 918 photos
1 sur 3

Exemple d'une petite façade de Tiny House beige méditerranéenne en stuc à un étage avec un toit à deux pans et un toit en tuile.
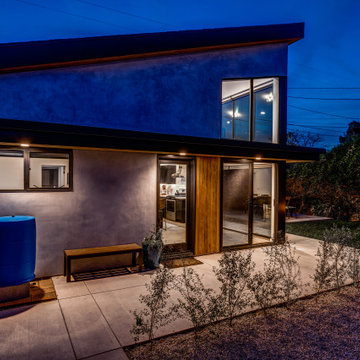
Photos by Brian Reitz, Creative Vision Studios
Inspiration pour une petite façade de maison grise design en stuc de plain-pied avec un toit en appentis.
Inspiration pour une petite façade de maison grise design en stuc de plain-pied avec un toit en appentis.

Rear facade is an eight-foot addition to the existing home which matched the line of the adjacent neighbor per San Francisco planning codes. Facing a large uphill backyard the new addition houses an open kitchen below with large sliding glass pocket door while above is an enlarged master bedroom suite. Combination of stucco and wood breaks up the facade as do the new Fleetwood aluminum windows.
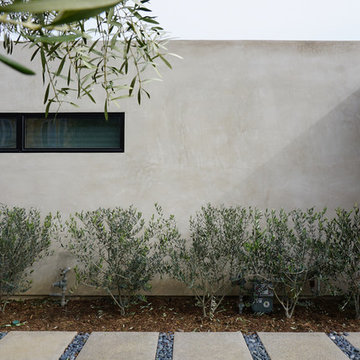
a linear window, minimalist landscape + hardscape design at the smooth stucco exterior further accentuates the horizontality of the mid-century modern exterior
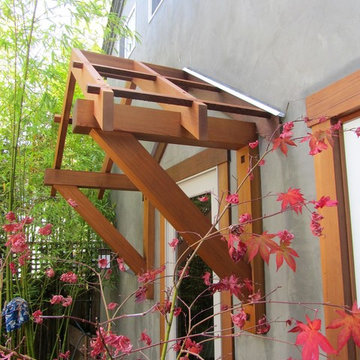
Redwood Entry
Cette image montre une petite façade de maison grise craftsman en stuc de plain-pied.
Cette image montre une petite façade de maison grise craftsman en stuc de plain-pied.
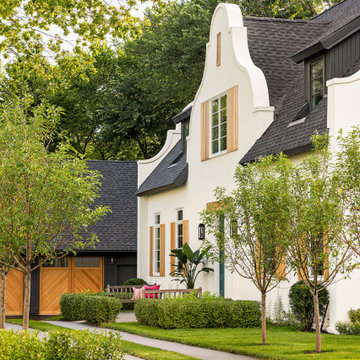
Interior Design: Lucy Interior Design | Builder: Detail Homes | Landscape Architecture: TOPO | Photography: Spacecrafting
Exemple d'une petite façade de maison blanche éclectique en stuc à un étage avec un toit à deux pans et un toit en shingle.
Exemple d'une petite façade de maison blanche éclectique en stuc à un étage avec un toit à deux pans et un toit en shingle.

this 1920s carriage house was substantially rebuilt and linked to the main residence via new garden gate and private courtyard. Care was taken in matching brick and stucco detailing.

In the quite streets of southern Studio city a new, cozy and sub bathed bungalow was designed and built by us.
The white stucco with the blue entrance doors (blue will be a color that resonated throughout the project) work well with the modern sconce lights.
Inside you will find larger than normal kitchen for an ADU due to the smart L-shape design with extra compact appliances.
The roof is vaulted hip roof (4 different slopes rising to the center) with a nice decorative white beam cutting through the space.
The bathroom boasts a large shower and a compact vanity unit.
Everything that a guest or a renter will need in a simple yet well designed and decorated garage conversion.

FineCraft Contractors, Inc.
Harrison Design
Cette image montre une petite façade de Tiny House grise minimaliste en stuc à un étage avec un toit à deux pans, un toit en métal et un toit noir.
Cette image montre une petite façade de Tiny House grise minimaliste en stuc à un étage avec un toit à deux pans, un toit en métal et un toit noir.

Outside, the barn received a new metal standing seam roof and perimeter chop-block limestone curb. Butterstick limestone walls form a grassy enclosed yard from which to sit and take in the sights and sounds of the Hill Country.

Aménagement d'une petite façade de maison bleue rétro en stuc à niveaux décalés avec un toit en appentis et un toit en métal.
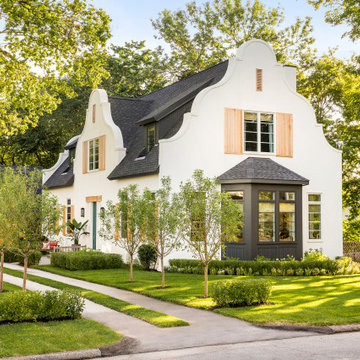
Interior Design: Lucy Interior Design | Builder: Detail Homes | Landscape Architecture: TOPO | Photography: Spacecrafting
Inspiration pour une petite façade de maison blanche bohème en stuc à un étage avec un toit à deux pans et un toit en shingle.
Inspiration pour une petite façade de maison blanche bohème en stuc à un étage avec un toit à deux pans et un toit en shingle.
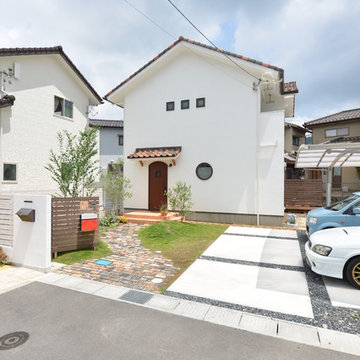
丸い窓とアールの玄関ドア、かわいらしい外観のこの家は、外壁のすべての材料が水蒸気を通し湿気をためることのない、呼吸する家です。無垢材、スペイン漆喰、セルロースファイバーなど、自然素材をふんだんに使用し、かつ、外断熱+内断熱をあわせた工法で高断熱を実現したこの家は、電化製品に頼らなくても夏涼しく、冬は暖かい、究極の健康住宅です。サイディング、集成材、合板、グラスウール、ビニールクロスなどの長持ちせず体に良くない化学物質を放出する材料を一切使用しない、0宣言の家。全国5497件の0宣言の家に住む人の家と体を調査した結果、この家に住むと健康になることが証明されています。
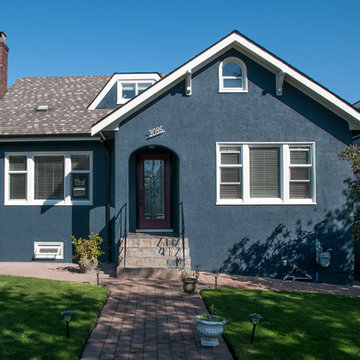
This quaint little house is painted in Benjamin Moore Blue Note for all the stucco and downspouts; while the trim, entry doors (except front), and the metal awnings are in Cloverdale Paint Satin Weave. Just two colours, white and navy, this house is cute and simple.
Photo credits to Ina Van Tonder.

The pool and ADU are the focal points of this backyard oasis.
Idées déco pour une petite façade de maison marron classique en stuc de plain-pied avec un toit à deux pans, un toit mixte et un toit marron.
Idées déco pour une petite façade de maison marron classique en stuc de plain-pied avec un toit à deux pans, un toit mixte et un toit marron.
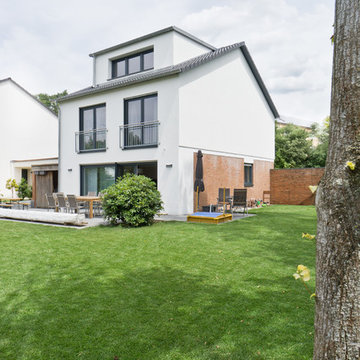
S&G wohnbau GmbH
Exemple d'une petite façade de maison blanche tendance en stuc à deux étages et plus avec un toit à deux pans.
Exemple d'une petite façade de maison blanche tendance en stuc à deux étages et plus avec un toit à deux pans.
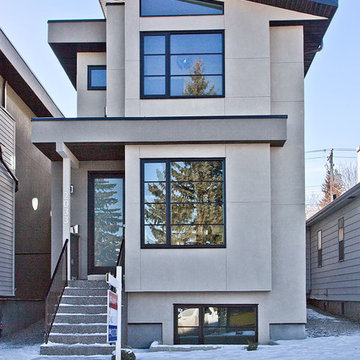
Exemple d'une petite façade de maison beige tendance en stuc à un étage avec un toit en appentis.
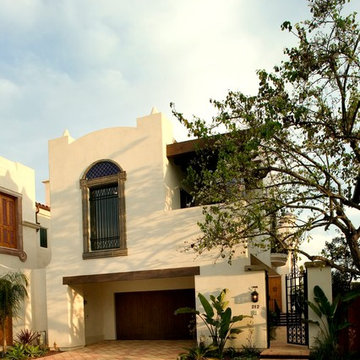
Jim Bartsch Photography
Aménagement d'une petite façade de maison blanche méditerranéenne en stuc à deux étages et plus.
Aménagement d'une petite façade de maison blanche méditerranéenne en stuc à deux étages et plus.
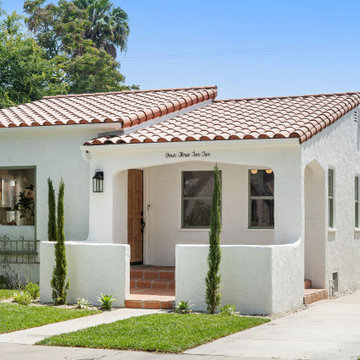
Réalisation d'une petite façade de maison blanche style shabby chic en stuc de plain-pied.
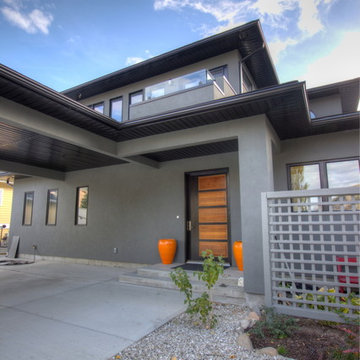
Really wanted to keep the entry simple & eliminated a post at the stair landing by hanging the porch beam off the carport beam. Notice the balcony above....drain was hidden in the porch post.
Idées déco de petites façades de maisons en stuc
2