Idées déco de petites façades de maisons en stuc
Trier par :
Budget
Trier par:Populaires du jour
1 - 20 sur 1 949 photos
1 sur 3

Inspiration pour une petite façade de maison blanche nordique en stuc et planches et couvre-joints à un étage avec un toit à deux pans, un toit en métal et un toit noir.

FineCraft Contractors, Inc.
Harrison Design
Idées déco pour une petite façade de Tiny House grise moderne en stuc à un étage avec un toit à deux pans, un toit en métal et un toit noir.
Idées déco pour une petite façade de Tiny House grise moderne en stuc à un étage avec un toit à deux pans, un toit en métal et un toit noir.
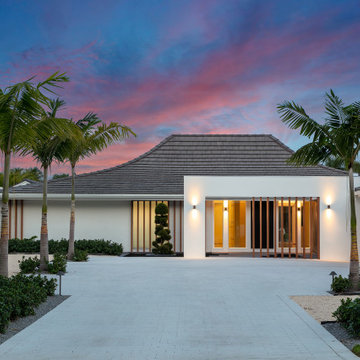
The Courtyard House, designed in 1964 by Sarasota School of Architecture's Jack West, is a Homes for Better Living Award winner, published in Architectural Record Houses of 1965. Known for it's simple materiality, open plan, and sweeping curving roof shape, the home had seen several renovations before the current owners came to us with a challenge: let us celebrate the spirit of the Courtyard House with a serene reflecting pool at the entry of the home.
The design strategy was to introduce several wall planes, perforated and screened with wood-look aluminum battens, that gradually reveal the home and provide a neutral base for the strong, sweeping curved form of the existing roof.
The introduction of the wall planes allowed for a subtle reorganization of the entry sequence, and a unique opportunity to experience the reflecting pool with a sense of privacy.
A new pool and terrace with integrated fire feature look over the beautiful Dolphin Waterway, and provide for a relaxing evening for the family, or a backdrop for a large gathering.
Winner of 2020 SRQ Magazine Home of the Year Platinum aware for Best Remodel/Renovation and Gold award for Band Best Landscape Design.
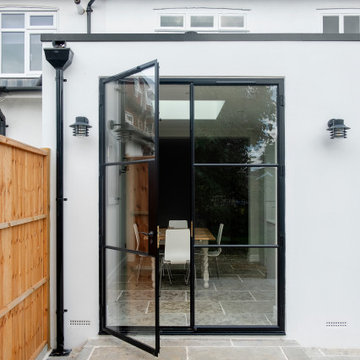
The proposed infill extension successfully created a new large and open kitchen / dining / living space with a new WC and utility room where there is less natural light. By reinstating the original wall between the front reception room and previous dining space, the proportions of the living space to the rear are more commensurate to family living and create a cosy internal environment. The new extension utilises large Crittall style glazing for the new doors and windows, as well as 2 large new sky lights which draw light deep into the plan. Importantly for this project, we also designed the lighting scheme for our client to maximise the comfort of the internal spaces, which in balance with the bright finishes, contrasting black fixtures and minimalist furniture creates a harmonious, cosy and crisp interior.
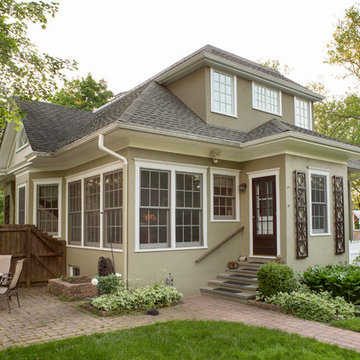
Adding this simple shed dormer opened the attic space to include two bedrooms and a hall bath. The hip roof on top of the dormer maintained the visual integrity appearing as it was originally designed this way.

Front Entry and Deck
Inspiration pour une petite façade de maison grise minimaliste en stuc de plain-pied avec un toit à deux pans et un toit en shingle.
Inspiration pour une petite façade de maison grise minimaliste en stuc de plain-pied avec un toit à deux pans et un toit en shingle.
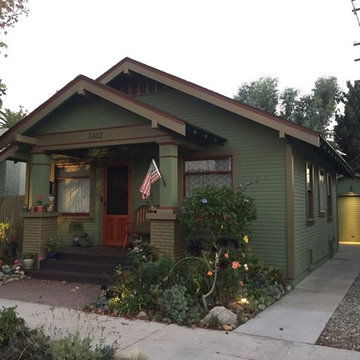
Cette photo montre une petite façade de maison verte craftsman en stuc de plain-pied avec un toit à deux pans.
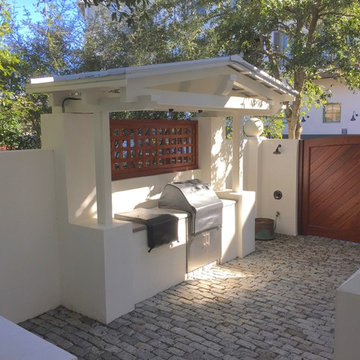
Courtyard
Cette image montre une petite façade de maison beige marine en stuc à un étage avec un toit à quatre pans.
Cette image montre une petite façade de maison beige marine en stuc à un étage avec un toit à quatre pans.
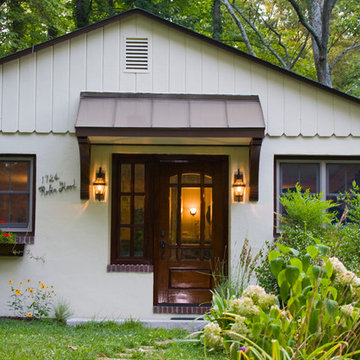
Exterior of French Country Cottage in Annapolis, MD. Stucco exterior with metal roof at entrance. Mahogany front door with leaded and beveled glass. Photo by Rex Reed
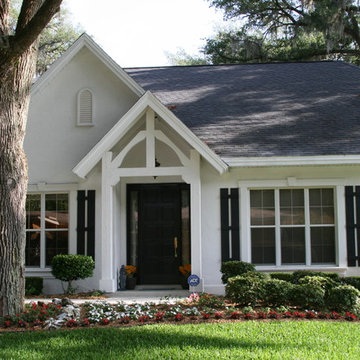
Idées déco pour une petite façade de maison blanche classique en stuc de plain-pied avec un toit à deux pans.
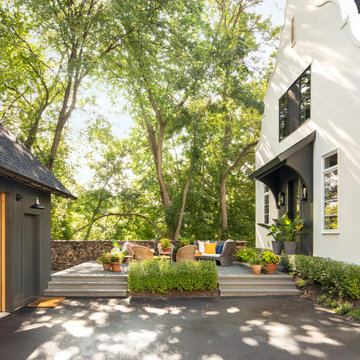
Interior Design: Lucy Interior Design | Builder: Detail Homes | Landscape Architecture: TOPO | Photography: Spacecrafting
Idée de décoration pour une petite façade de maison blanche bohème en stuc à un étage avec un toit à deux pans et un toit en shingle.
Idée de décoration pour une petite façade de maison blanche bohème en stuc à un étage avec un toit à deux pans et un toit en shingle.
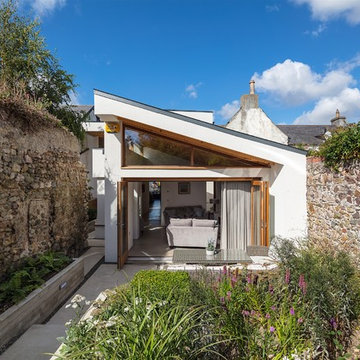
Richard Hatch Photography
Cette photo montre une petite façade de maison blanche tendance en stuc de plain-pied avec un toit plat.
Cette photo montre une petite façade de maison blanche tendance en stuc de plain-pied avec un toit plat.

Idées déco pour une petite façade de maison blanche classique en stuc à un étage avec un toit à deux pans et un toit en métal.
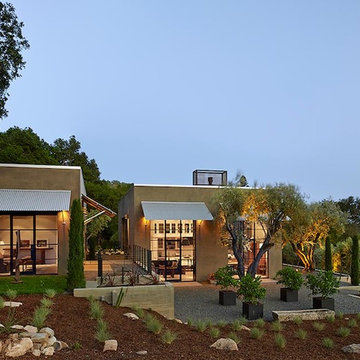
Dusk view of guesthouse and studio overlooking the vineyards of Napa Valley. Photo by Adrian Gregorutti
Cette photo montre une petite façade de maison beige tendance en stuc de plain-pied avec un toit plat.
Cette photo montre une petite façade de maison beige tendance en stuc de plain-pied avec un toit plat.
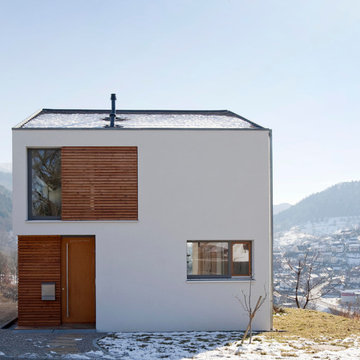
Idées déco pour une petite façade de maison blanche contemporaine en stuc à un étage avec un toit à deux pans.
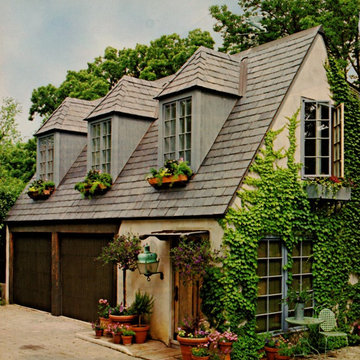
Aménagement d'une petite façade de maison beige classique en stuc à un étage.
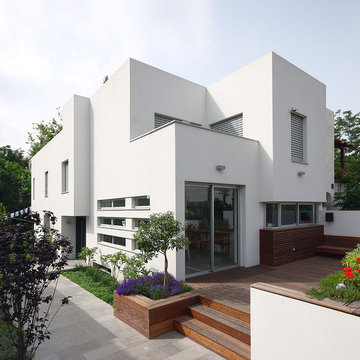
Cette image montre une petite façade de maison blanche minimaliste en stuc à niveaux décalés avec un toit plat.
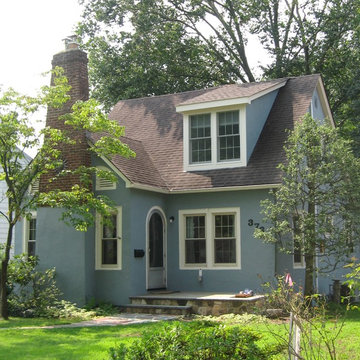
A NEW DORMER is the only telltale sign of the rearrangement of bedrooms on the second floor that allowed two to become three. A QUIRKY BATHROOM occupies a former storage area.

Rich Montalbano
Cette photo montre une petite façade de maison blanche méditerranéenne en stuc à un étage avec un toit à quatre pans et un toit en métal.
Cette photo montre une petite façade de maison blanche méditerranéenne en stuc à un étage avec un toit à quatre pans et un toit en métal.
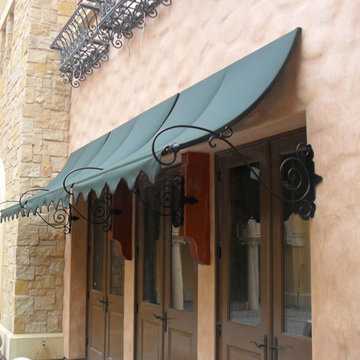
Mediterranean Awnings by Castagna Awnings
Exemple d'une petite façade de maison beige méditerranéenne en stuc à un étage.
Exemple d'une petite façade de maison beige méditerranéenne en stuc à un étage.
Idées déco de petites façades de maisons en stuc
1