Idées déco de petites façades de maisons marron
Trier par :
Budget
Trier par:Populaires du jour
101 - 120 sur 2 192 photos
1 sur 3
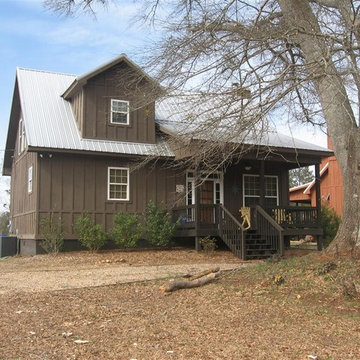
Lake House Cabin by Max Fulbright Designs
Exemple d'une petite façade de maison marron montagne en bois à un étage.
Exemple d'une petite façade de maison marron montagne en bois à un étage.
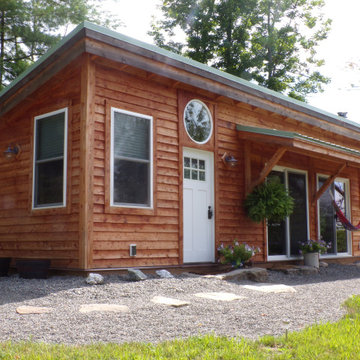
Larch Siding and Custom Windows give this Tiny Home a Modern Feel.
Idées déco pour une petite façade de maison marron montagne en bois de plain-pied avec un toit en appentis et un toit en métal.
Idées déco pour une petite façade de maison marron montagne en bois de plain-pied avec un toit en appentis et un toit en métal.

Réalisation d'une petite façade de maison marron nordique en bois à un étage avec un toit à deux pans et un toit en métal.
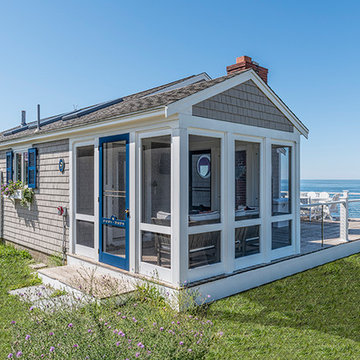
Idée de décoration pour une petite façade de maison marron marine en bois de plain-pied avec un toit à deux pans et un toit en shingle.
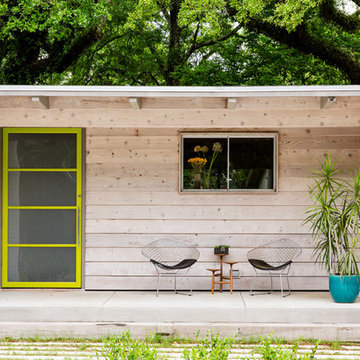
Adair Freeman adiarfreeman.com
McCown Design
Inspiration pour une petite façade de maison marron vintage en bois de plain-pied avec un toit plat.
Inspiration pour une petite façade de maison marron vintage en bois de plain-pied avec un toit plat.
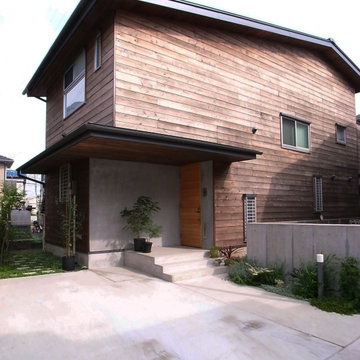
全面杉板貼りの外壁。
Réalisation d'une petite façade de maison marron chalet en bois et bardeaux à un étage avec un toit à deux pans, un toit en métal et un toit noir.
Réalisation d'une petite façade de maison marron chalet en bois et bardeaux à un étage avec un toit à deux pans, un toit en métal et un toit noir.
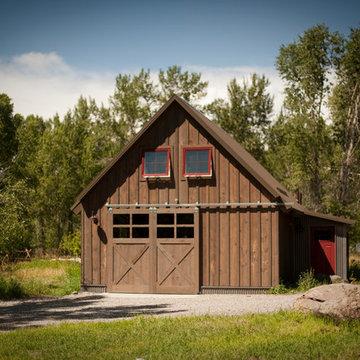
Photo by Lynn Donaldson
*Renovated barn with Montana Ghostwood and corrugated steel siding
* Custom barn door for shop space and a bunkhouse.
Exemple d'une petite façade de maison marron montagne à un étage avec un revêtement mixte.
Exemple d'une petite façade de maison marron montagne à un étage avec un revêtement mixte.
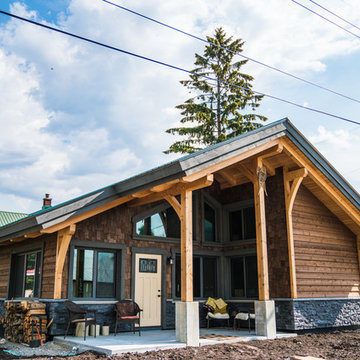
The best of the best went into this home. The full timber frame structure and quality materials throughout will ensure that it lasts for many generations. For an owner who likes to collect antiques, and drink a good scotch, the surroundings have to match
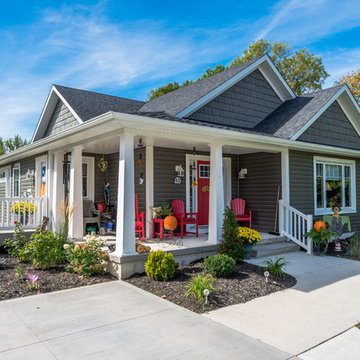
Cette image montre une petite façade de maison marron craftsman de plain-pied avec un revêtement en vinyle, un toit à deux pans et un toit en shingle.
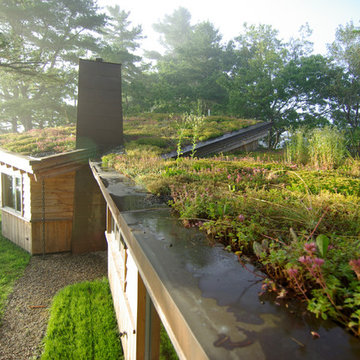
Trent Bell
Cette photo montre une petite façade de maison marron montagne en bois de plain-pied avec un toit en appentis et un toit végétal.
Cette photo montre une petite façade de maison marron montagne en bois de plain-pied avec un toit en appentis et un toit végétal.
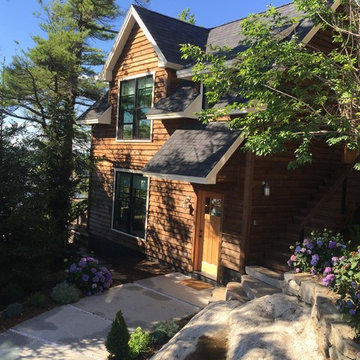
Exemple d'une petite façade de maison marron montagne en pierre à un étage avec un toit plat.
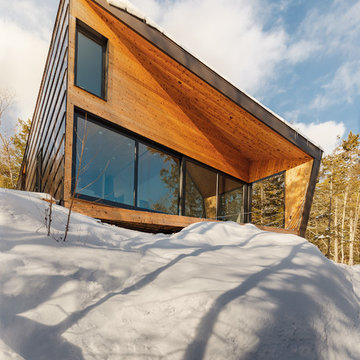
A weekend getaway / ski chalet for a young Boston family.
24ft. wide, sliding window-wall by Architectural Openings. Photos by Matt Delphenich
Cette photo montre une petite façade de maison métallique et marron moderne à un étage avec un toit en appentis et un toit en métal.
Cette photo montre une petite façade de maison métallique et marron moderne à un étage avec un toit en appentis et un toit en métal.
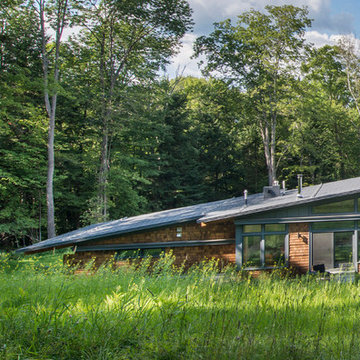
This house is discreetly tucked into its wooded site in the Mad River Valley near the Sugarbush Resort in Vermont. The soaring roof lines complement the slope of the land and open up views though large windows to a meadow planted with native wildflowers. The house was built with natural materials of cedar shingles, fir beams and native stone walls. These materials are complemented with innovative touches including concrete floors, composite exterior wall panels and exposed steel beams. The home is passively heated by the sun, aided by triple pane windows and super-insulated walls.
Photo by: Nat Rea Photography
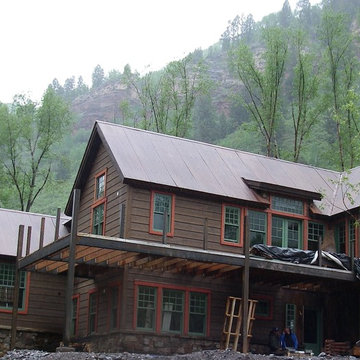
Idées déco pour une petite façade de maison marron montagne à un étage avec un revêtement mixte et un toit à deux pans.
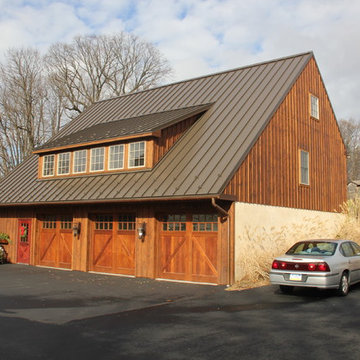
King's restored a bank barn that unfortunately suffered from a fire.
Réalisation d'une petite façade de maison marron tradition en bois à un étage avec un toit en métal.
Réalisation d'une petite façade de maison marron tradition en bois à un étage avec un toit en métal.

Here are some Unique concept of Container house 3d exterior visualization by architectural visualization companies, Los Angeles, California. There are 2 views of container house design are there in this project. container house design have 3d exterior visualization with stylish glass design, some plants, fireplace with chairs, also a small container as store room & 2 nd design is back side of that house have night view with showing some interior view of house and lighting looks fabulous by architectural visualization companies.
One of the new trend is design of container house, the past few years has been the re-use of shipping containers in order to create the structure of a building, So here is a unique idea to design container home in 3d architectural rendering by architectural visualization companies. The Container house is fast and easy to build in low time and very useful in countryside areas. 3d exterior visualization of Beautiful shipping container house look luxurious and there is a well big open area.
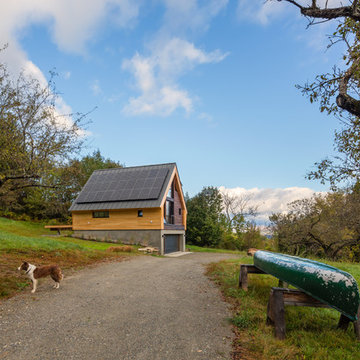
The garage is buried in the steep grade, allowing the house on top to walkout in the back. Solar panels power the house with a surplus of energy.
photo by Lael Taylor
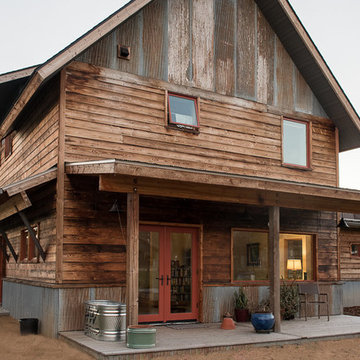
Idées déco pour une petite façade de maison marron montagne en bois à un étage avec un toit à deux pans et un toit en shingle.
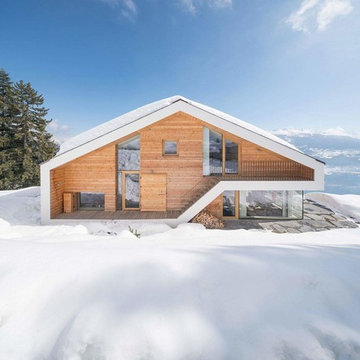
Réalisation d'une petite façade de maison marron design en bois de plain-pied avec un toit à deux pans.
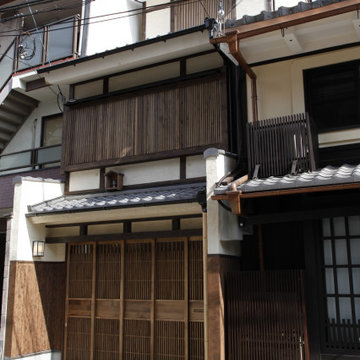
Idées déco pour une petite façade de maison marron moderne en stuc à niveaux décalés avec un toit à deux pans et un toit en tuile.
Idées déco de petites façades de maisons marron
6