Idées déco de petites façades de maisons marron
Trier par :
Budget
Trier par:Populaires du jour
141 - 160 sur 2 192 photos
1 sur 3

The client’s request was quite common - a typical 2800 sf builder home with 3 bedrooms, 2 baths, living space, and den. However, their desire was for this to be “anything but common.” The result is an innovative update on the production home for the modern era, and serves as a direct counterpoint to the neighborhood and its more conventional suburban housing stock, which focus views to the backyard and seeks to nullify the unique qualities and challenges of topography and the natural environment.
The Terraced House cautiously steps down the site’s steep topography, resulting in a more nuanced approach to site development than cutting and filling that is so common in the builder homes of the area. The compact house opens up in very focused views that capture the natural wooded setting, while masking the sounds and views of the directly adjacent roadway. The main living spaces face this major roadway, effectively flipping the typical orientation of a suburban home, and the main entrance pulls visitors up to the second floor and halfway through the site, providing a sense of procession and privacy absent in the typical suburban home.
Clad in a custom rain screen that reflects the wood of the surrounding landscape - while providing a glimpse into the interior tones that are used. The stepping “wood boxes” rest on a series of concrete walls that organize the site, retain the earth, and - in conjunction with the wood veneer panels - provide a subtle organic texture to the composition.
The interior spaces wrap around an interior knuckle that houses public zones and vertical circulation - allowing more private spaces to exist at the edges of the building. The windows get larger and more frequent as they ascend the building, culminating in the upstairs bedrooms that occupy the site like a tree house - giving views in all directions.
The Terraced House imports urban qualities to the suburban neighborhood and seeks to elevate the typical approach to production home construction, while being more in tune with modern family living patterns.
Overview:
Elm Grove
Size:
2,800 sf,
3 bedrooms, 2 bathrooms
Completion Date:
September 2014
Services:
Architecture, Landscape Architecture
Interior Consultants: Amy Carman Design
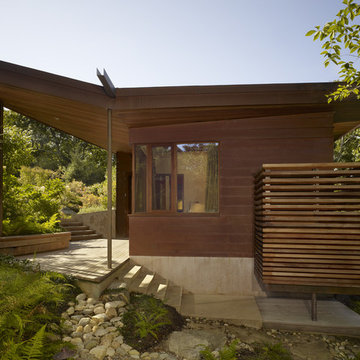
Exterior; Photo Credit: Bruce Martin
Exemple d'une petite façade de maison métallique et marron tendance à un étage avec un toit papillon.
Exemple d'une petite façade de maison métallique et marron tendance à un étage avec un toit papillon.

Prairie Cottage- Florida Cracker inspired 4 square cottage
Exemple d'une petite façade de Tiny House marron nature en bois et planches et couvre-joints de plain-pied avec un toit à deux pans, un toit en métal et un toit gris.
Exemple d'une petite façade de Tiny House marron nature en bois et planches et couvre-joints de plain-pied avec un toit à deux pans, un toit en métal et un toit gris.

Inspiration pour une petite façade de maison marron chalet en bois à un étage avec un toit à deux pans et un toit en shingle.
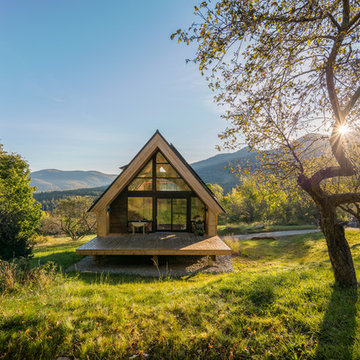
Golden rays wash the valley and mountainside in light as the sun peeks above the ridge.
photo by Lael Taylor
Inspiration pour une petite façade de maison marron chalet en bois à un étage avec un toit à deux pans et un toit en métal.
Inspiration pour une petite façade de maison marron chalet en bois à un étage avec un toit à deux pans et un toit en métal.
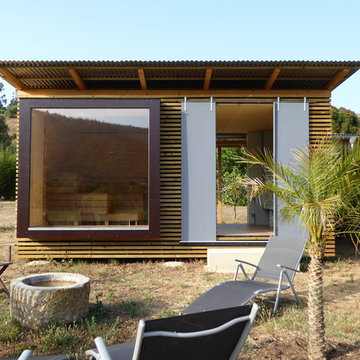
Foto: Ulrich Herbst
Aménagement d'une petite façade de maison marron contemporaine en bois de plain-pied avec un toit en appentis et un toit en métal.
Aménagement d'une petite façade de maison marron contemporaine en bois de plain-pied avec un toit en appentis et un toit en métal.
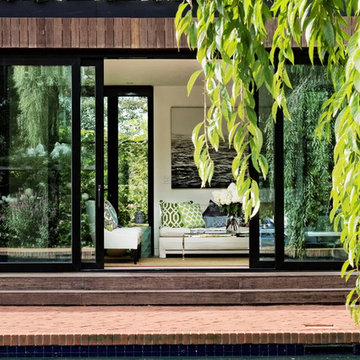
Genevieve Garrupo
Cette image montre une petite façade de maison marron design en bois de plain-pied avec un toit plat.
Cette image montre une petite façade de maison marron design en bois de plain-pied avec un toit plat.

Reconstruction of old camp at water's edge. This project was a Guest House for a long time Battle Associates Client. Smaller, smaller, smaller the owners kept saying about the guest cottage right on the water's edge. The result was an intimate, almost diminutive, two bedroom cottage for extended family visitors. White beadboard interiors and natural wood structure keep the house light and airy. The fold-away door to the screen porch allows the space to flow beautifully.
Photographer: Nancy Belluscio
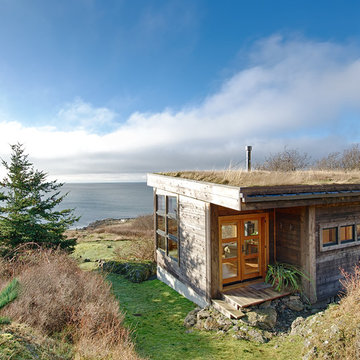
Rob Skelton, Keoni Photos
Cette photo montre une petite façade de maison marron moderne en bois de plain-pied.
Cette photo montre une petite façade de maison marron moderne en bois de plain-pied.
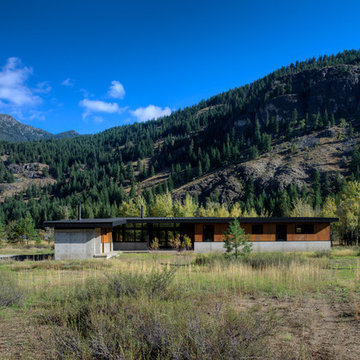
CAST architecture
Cette image montre une petite façade de maison marron design de plain-pied avec un revêtement mixte et un toit en appentis.
Cette image montre une petite façade de maison marron design de plain-pied avec un revêtement mixte et un toit en appentis.
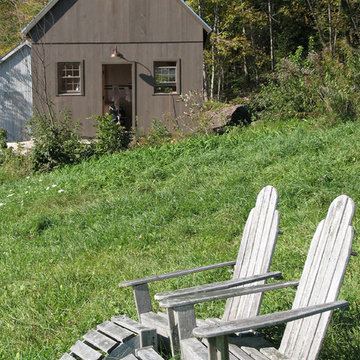
This is a small 16 x 20 foot cabin that we built as an artist's studio. (photo by: Will Beemer)
Idées déco pour une petite façade de maison marron montagne en bois.
Idées déco pour une petite façade de maison marron montagne en bois.
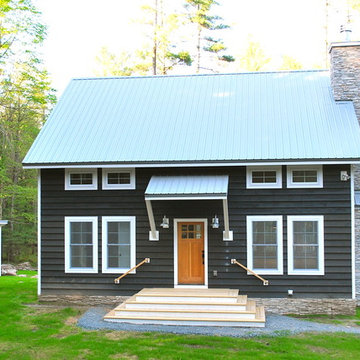
Barn 5 Exterior
photo by Charles Petersheim
Idées déco pour une petite façade de maison marron classique.
Idées déco pour une petite façade de maison marron classique.

Idées déco pour une petite façade de maison marron montagne en bois à deux étages et plus avec un toit à deux pans.

Detail of front entry canopy pylon. photo by Jeffery Edward Tryon
Aménagement d'une petite façade de maison métallique et marron moderne en bardage à clin de plain-pied avec un toit plat, un toit en métal et un toit noir.
Aménagement d'une petite façade de maison métallique et marron moderne en bardage à clin de plain-pied avec un toit plat, un toit en métal et un toit noir.

Classic style meets master craftsmanship in every Tekton CA custom Accessory Dwelling Unit - ADU - new home build or renovation. This home represents the style and craftsmanship you can expect from our expert team. Our founders have over 100 years of combined experience bringing dreams to life!
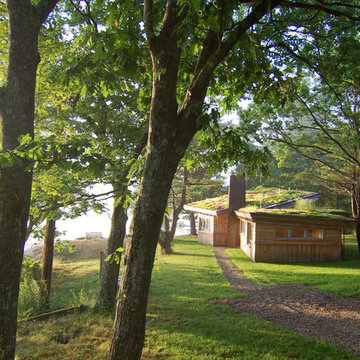
Trent Bell
Exemple d'une petite façade de maison marron montagne en bois de plain-pied avec un toit en appentis et un toit végétal.
Exemple d'une petite façade de maison marron montagne en bois de plain-pied avec un toit en appentis et un toit végétal.
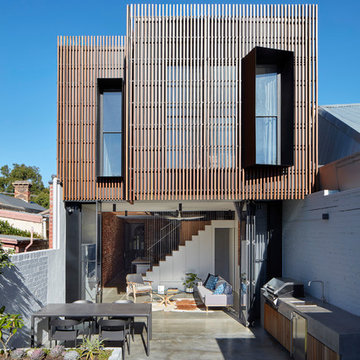
Timber and steel clad rear facade overlooking rear courtyard garden.
Image by: Jack Lovel Photography
Idées déco pour une petite façade de maison de ville marron contemporaine en bois à un étage avec un toit plat.
Idées déco pour une petite façade de maison de ville marron contemporaine en bois à un étage avec un toit plat.
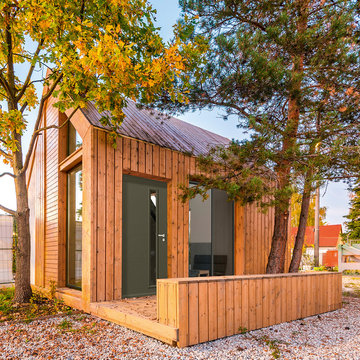
Cette photo montre une petite façade de maison marron tendance en bois de plain-pied avec un toit à deux pans.
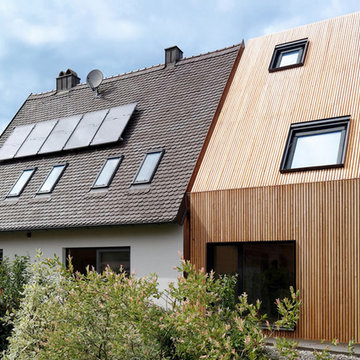
Réalisation d'une petite façade de maison marron minimaliste en bois à deux étages et plus avec un toit à deux pans.
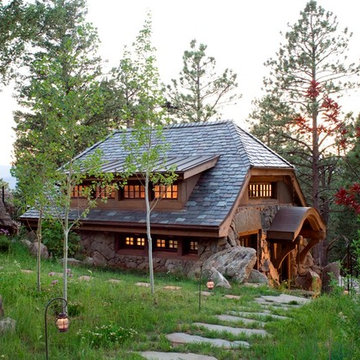
This award-winning and intimate cottage was rebuilt on the site of a deteriorating outbuilding. Doubling as a custom jewelry studio and guest retreat, the cottage’s timeless design was inspired by old National Parks rough-stone shelters that the owners had fallen in love with. A single living space boasts custom built-ins for jewelry work, a Murphy bed for overnight guests, and a stone fireplace for warmth and relaxation. A cozy loft nestles behind rustic timber trusses above. Expansive sliding glass doors open to an outdoor living terrace overlooking a serene wooded meadow.
Photos by: Emily Minton Redfield
Idées déco de petites façades de maisons marron
8