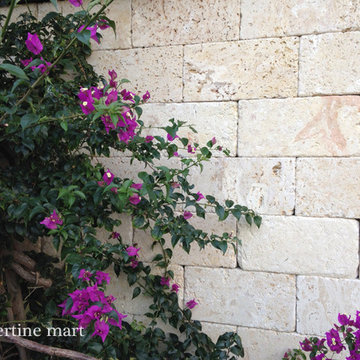Idées déco de petites façades de maisons
Trier par :
Budget
Trier par:Populaires du jour
141 - 160 sur 2 734 photos
1 sur 3

The covered entry stair leads to the outdoor living space under the flying roof. The building is all steel framed and clad for fire resistance. Sprinklers on the roof can be remotely activated to provide fire protection if needed.
Photo; Guy Allenby
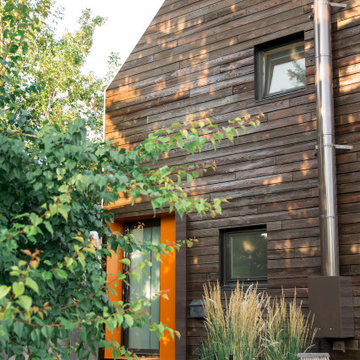
A small, but highly efficient form evokes sympathies of contemporary Scandinavian architecture, while the naturally finished timber exterior contextualizes the home in its Western Canadian setting. Designed to be as ecologically focused and forward as possible, the home employs deep recesses for summer shading, but large windows for winter passive heating. A recessed balcony off the master bedroom provides private exterior amenity, and a fully edible landscape strategy provides an ecologically minded approach to landscape.
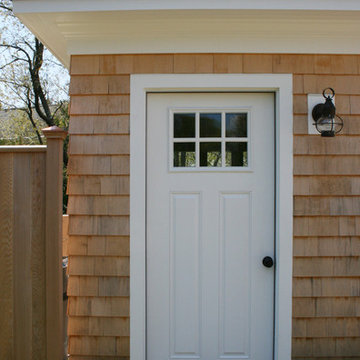
Idées déco pour une petite façade de maison bord de mer en bois de plain-pied avec un toit à deux pans et un toit en shingle.
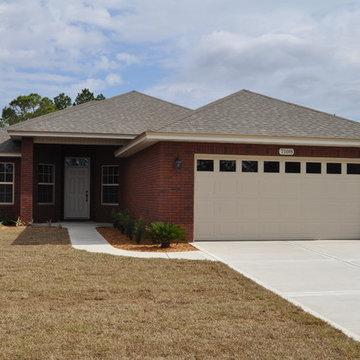
Exterior of home with brick face and bricked column.
Inspiration pour une petite façade de maison rouge traditionnelle en brique de plain-pied avec un toit à quatre pans.
Inspiration pour une petite façade de maison rouge traditionnelle en brique de plain-pied avec un toit à quatre pans.
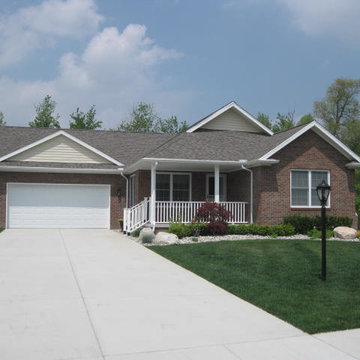
Idée de décoration pour une petite façade de maison rouge tradition en brique de plain-pied.
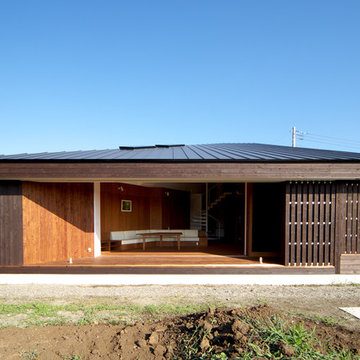
Idées déco pour une petite façade de maison marron en bois de plain-pied avec un toit plat et un toit en métal.
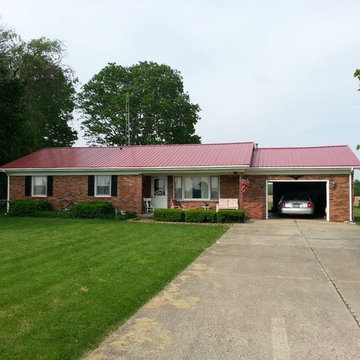
Inspiration pour une petite façade de maison rouge vintage en brique de plain-pied avec un toit à deux pans.

Tarn Trail is a custom home for a couple who recently retired. The Owners had a limited construction budget & a fixed income, so the project had to be simple & efficient to build as well as be economical to maintain. However, the end result is delightfully livable and feels bigger and nicer than the budget would indicate (>$500K). The floor plan is very efficient and open with 1836 SF of livable space & a 568 SF 2-car garage. Tarn Trail features passive solar design, and has views of the Goose Pasture Tarn in Blue River CO. Thebeau Construction Built this house.
Photo by: Bob Winsett
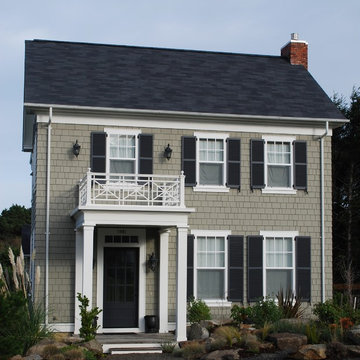
Belhaven is a new "walkable" village of charming beach houses located on the Oregon Coast. Its architecture is a simple, straightforward vernacular...using traditional elements and proportions to inspire beauty and compliment the natural habitat...photography by Duncan McRoberts.

The rear balcony is lined with cedar to provide a warm contrast to the dark metal cladding.
Idées déco pour une petite façade de maison métallique et noire moderne en planches et couvre-joints à un étage avec un toit en appentis, un toit en métal et un toit noir.
Idées déco pour une petite façade de maison métallique et noire moderne en planches et couvre-joints à un étage avec un toit en appentis, un toit en métal et un toit noir.
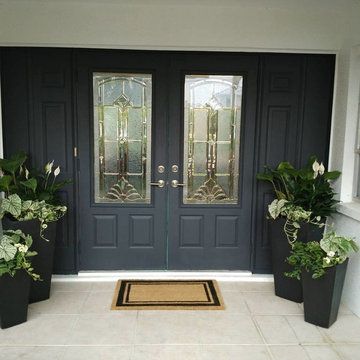
I selected a beautiful, flat black, added modern planters and a green and white color scheme for the plants, as well as updated the doormat.
Réalisation d'une petite façade de maison blanche design en stuc de plain-pied.
Réalisation d'une petite façade de maison blanche design en stuc de plain-pied.
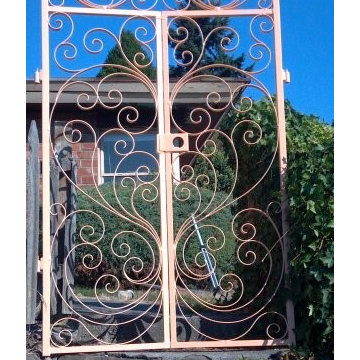
handcrafted wrought iron garden gates
Réalisation d'une petite façade de maison blanche tradition en bois de plain-pied avec un toit à croupette.
Réalisation d'une petite façade de maison blanche tradition en bois de plain-pied avec un toit à croupette.
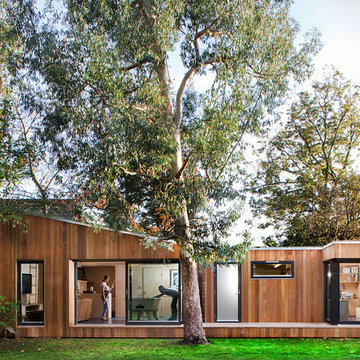
Idées déco pour une petite façade de maison marron contemporaine en bois de plain-pied avec un toit plat.
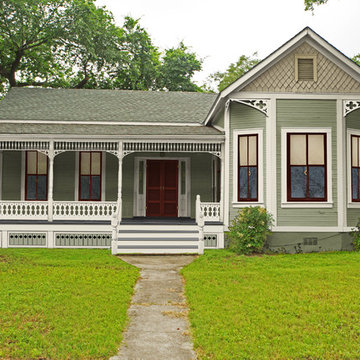
Here is that same home. All new features are in proportion to the architecture and correct for the period and style of the home. Bay windows replaced with original style to match others. Water table trim added, spandrels, brackets and a period porch skirt.
Other color combinations that work with this house.
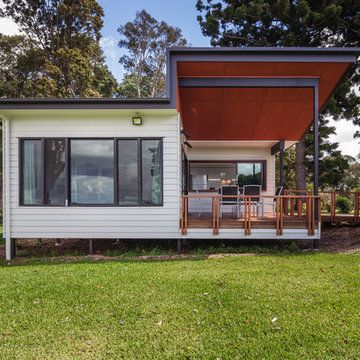
Exterior of Tamborine Project
Photographer: Colin Hockey
Réalisation d'une petite façade de maison blanche design en bois de plain-pied.
Réalisation d'une petite façade de maison blanche design en bois de plain-pied.
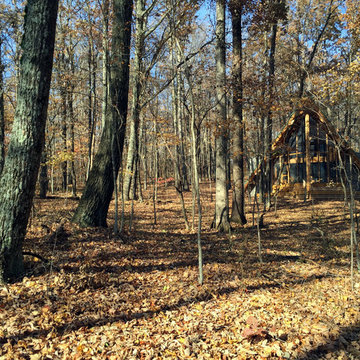
Modern Mountain Vacation Cabin
Idée de décoration pour une petite façade de maison marron minimaliste de plain-pied avec un revêtement mixte.
Idée de décoration pour une petite façade de maison marron minimaliste de plain-pied avec un revêtement mixte.
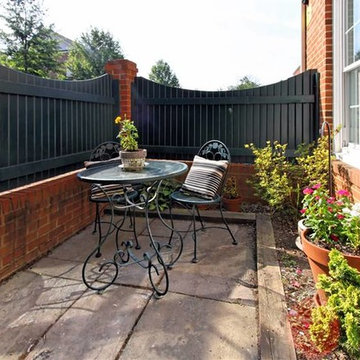
Front city patio furnished modestly with small bistro-size table.
Inspiration pour une petite façade de maison traditionnelle en brique.
Inspiration pour une petite façade de maison traditionnelle en brique.

An extension and renovation to a timber bungalow built in the early 1900s in Shenton Park, Western Australia.
Budget $300,000 to $500,000.
The original house is characteristic of the suburb in which it is located, developed during the period 1900 to 1939. A Precinct Policy guides development, to preserve and enhance the established neighbourhood character of Shenton Park.
With south facing rear, one of the key aspects of the design was to separate the new living / kitchen space from the original house with a courtyard - to allow northern light to the main living spaces. The courtyard also provides cross ventilation and a great connection with the garden. This is a huge change from the original south facing kitchen and meals, which was not only very small, but quite dark and gloomy.
Another key design element was to increase the connection with the garden. Despite the beautiful backyard and leafy suburb, the original house was completely cut off from the garden. Now you can see the backyard the moment you step in the front door, and the courtyard breaks the journey as you move through the central corridor of the home to the new kitchen and living area. The entire interior of the home is light and bright.
The rear elevation is contemporary, and provides a definite contrast to the original house, but doesn't feel out of place. There is a connection in the architecture between the old and new - for example, in the scale, in the materials, in the pitch of the roof.

Pilar Zuniga of Oakland-based Gorgeous & Green used California-grown roses, ranunculus, dahlias, scabiosa, eucalyptus and more.
(c) Gorgeous & Green
Idée de décoration pour une petite façade de maison champêtre.
Idée de décoration pour une petite façade de maison champêtre.
Idées déco de petites façades de maisons
8
